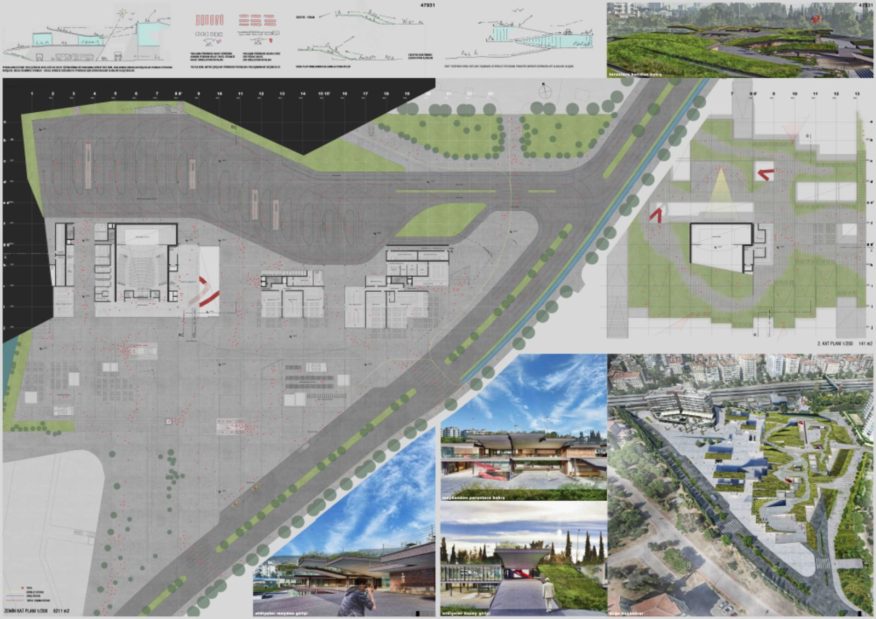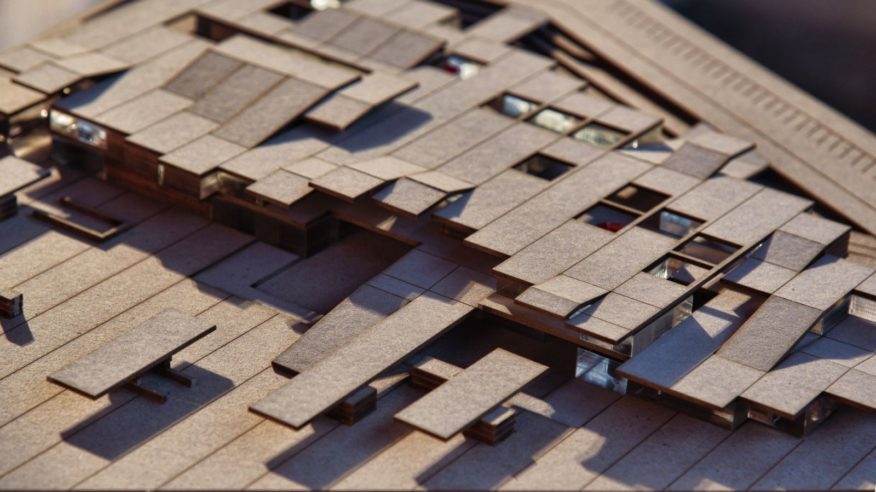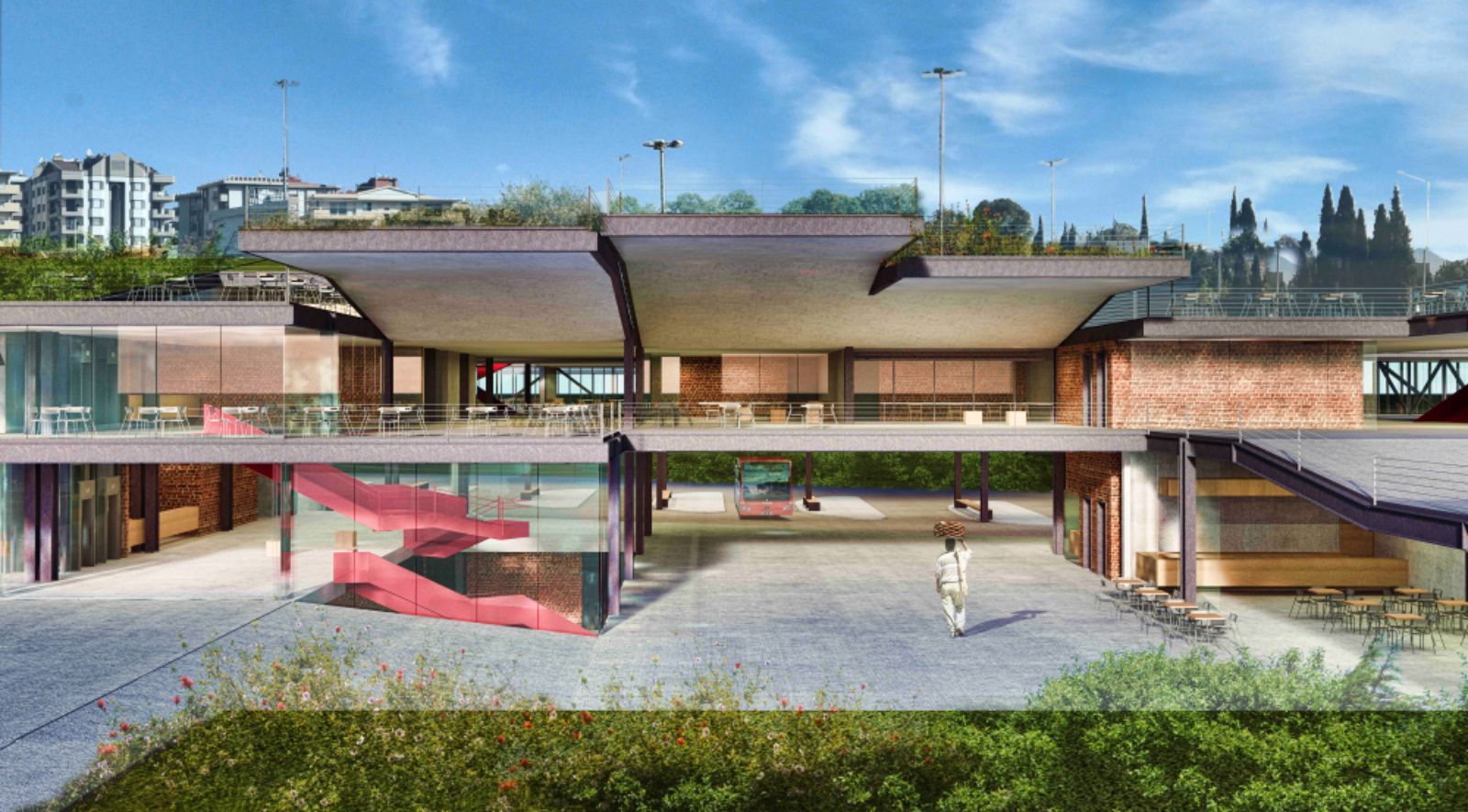
The project area has been isolated between residential area, Ege University residences and İzmir-Manisa main arterial road.

This isolated attitude of the zone is reflected to the project area due to the inadequacy of the socio-cultural functions of the transfer zone and the open area density can not be kept permanent.

Moving from the above data, the project subject is to convert the Evka3 subway station exit area into social center and transfer station by reinforcing it with the ESHOT terminals that are to be reorganized.
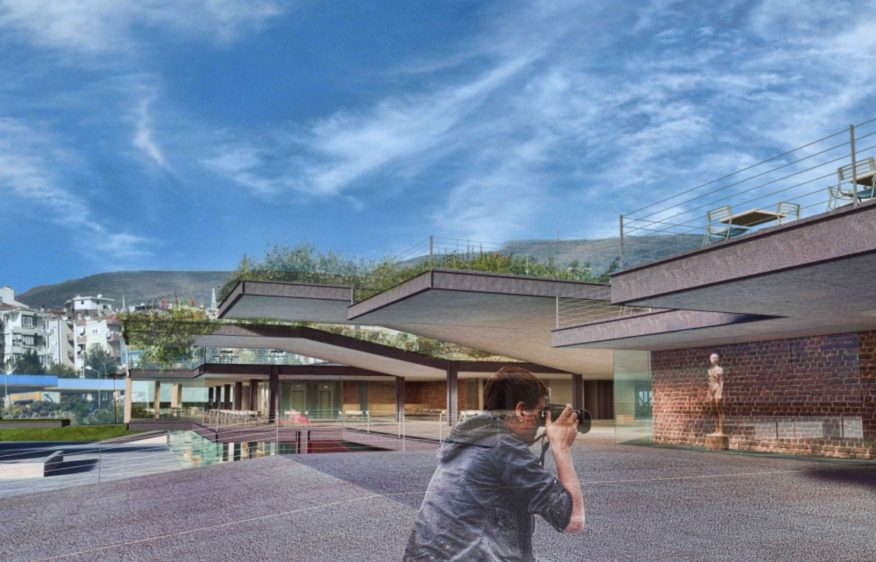
Beyond the desired architectural program solution, it has been considered as a ‘friendly localization’ of a naked part of the city, based on urbanism, under a strong green pasture landscape.
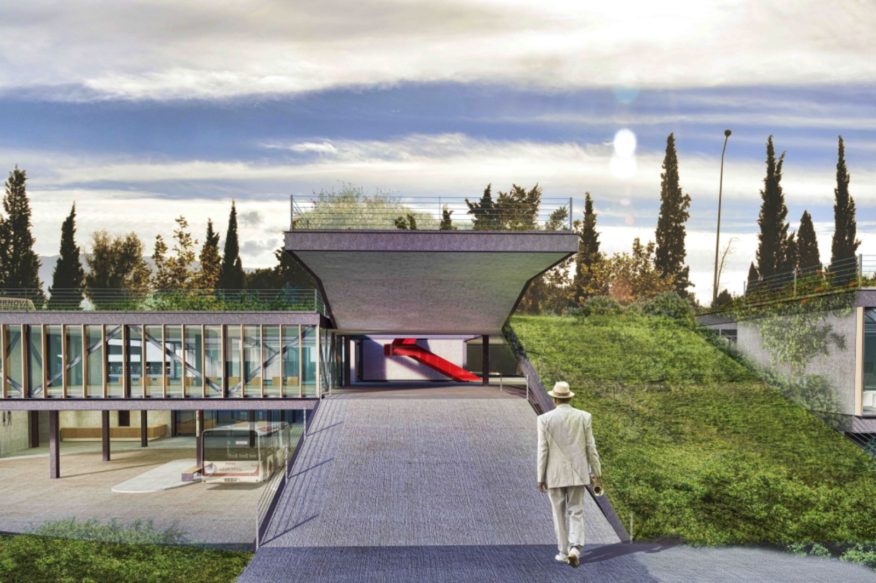
On a large scale, the project area can be defined as the ‘touch zone’ of the green texture of the Ege University Campus Lodgings with the help of urban parks that link up with project sites 2 and 3 in the north and are proposed to be organized.

The basic idea is to apply the space and space decisions that will make the volume of the functional needs given by the architectural program at minimum in a design to be created in the form of a ‘urban park consisting of landscape arrangement’. Source by Yegena Architecture.

- Location: Izmir, Turkey
- Architects: Yegena Architecture
- Project Team: Baris Yegena, Ozge Ozkul
- Status: Honorable Mentıon, international competition
- Total area: 33.000 m2
- Year: 2017
- Images: Courtesy of Yegena Architecture


