In recent years, the homeless issue has developed into a crisis, not only within the UK, but worldwide. This photography explores the defensive types of public design, using the typology of the public bench, located within the Greater London area, providing a documentary study into the relationship between rough sleepers, space and defensive architectures.
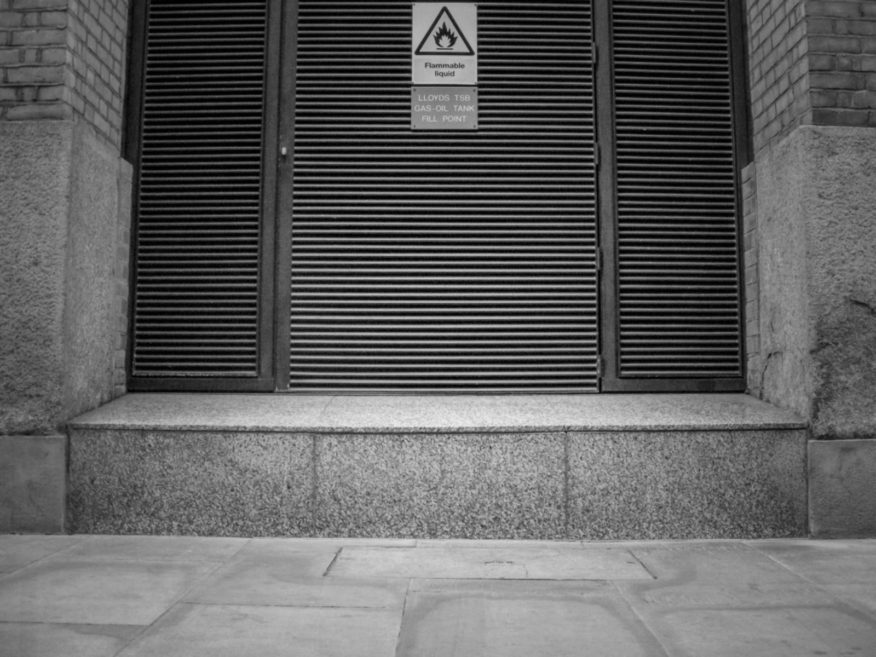
Spaces are designed with many specific reasons, some of which intend to defend an area, subliminally, or not, from the more undesirable members of the community. When referring to ‘undesirables’ I reference those rough sleeping, the phrase taken from the Spanish ‘Social Cleansing’ regime. Rough sleepers are seen as the human form of litter within a space.
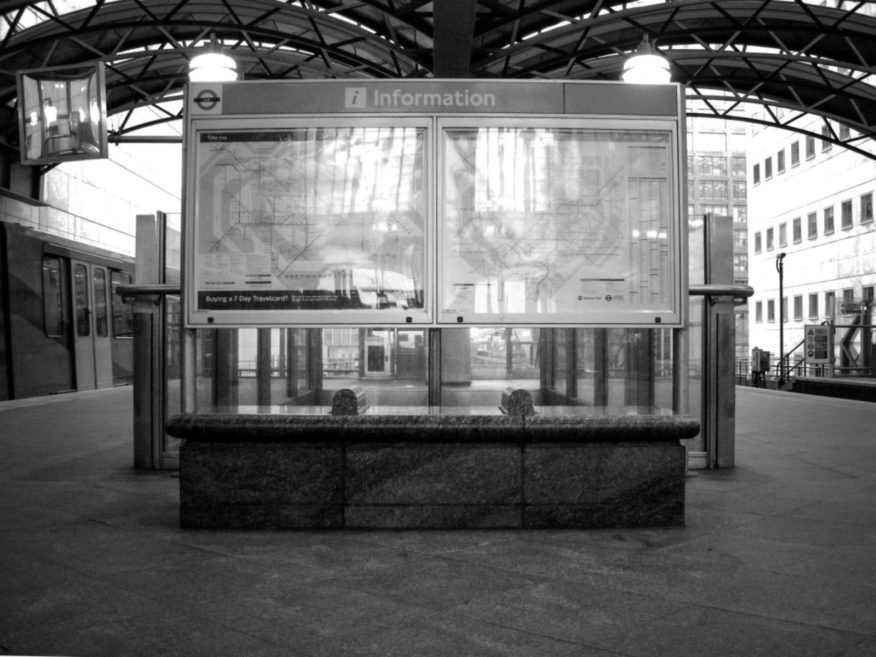
Throughout the years, it is apparent that the design of social space is motivated by a series of rules, regulations and theories. Design guides and planning policies act as the boundary that allow planners and planning departments to agree to the proposed designs. Analysing the impact of redevelopment becomes extremely relevant to poverty, homelessness and inequality when referring to poverty as ‘social exclusion’
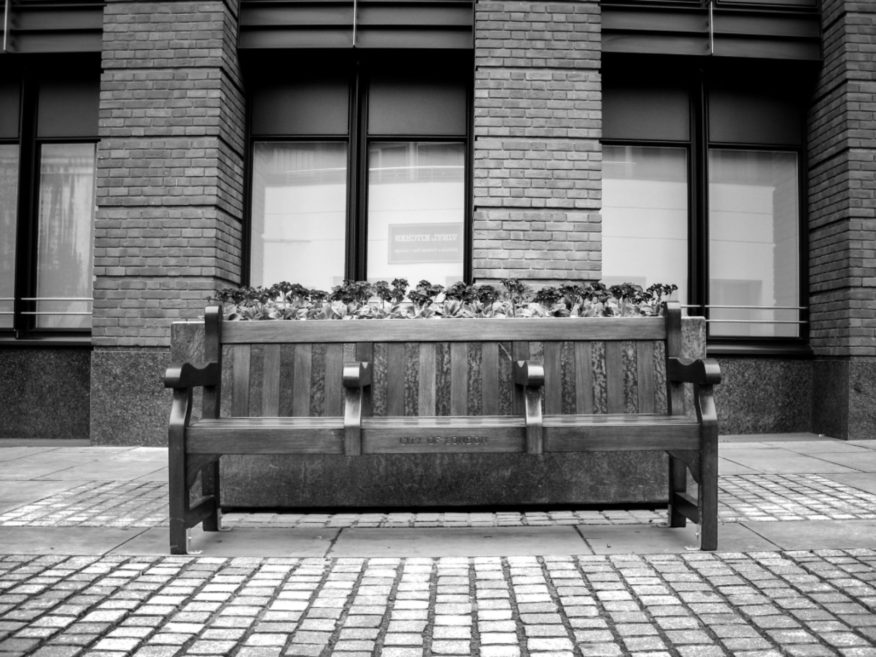
Research has uncovered specific design criteria within urban design guides that request the use of specific items and areas for rough sleeping. These guides set out the design and general principles of the ‘bench’ and other street furnishings. Public furniture determines whether you are invited to rest anywhere, and how you rest. In particular, the specific detail of the bench, central armrests should be considered where sleeping on benches is likely to be a problem.

Furthermore, angled perches at bus stops discourage hanging out there too long. Metal spikes on ledges and doorways scream “do not sit”, “do not stand”, “go away”. The structures described above as aggressive architecture, are only one part of a larger spatialised network of environmental urban control devices, park fences, pathway barriers, sloped bus stop benches etc. It appears that the anti-homeless defensive elements can be classified quite clearly as loitering deterrents with the sole purpose of deterring individuals sleeping on the benches within public spaces.

The Camden bench is an award winning public piece of street furniture commissioned by Camden London Borough council, designed by Factory Furniture, it’s design ethos was to influence the public and to restrict undesirable behavior. Formed from exposed aggregate concrete and a galvanised steel frame, the bench couples as a security bollard to any structures of buildings in local proximity, with hidden anchor points, the bench can be crane lifted to form road blocks if required.
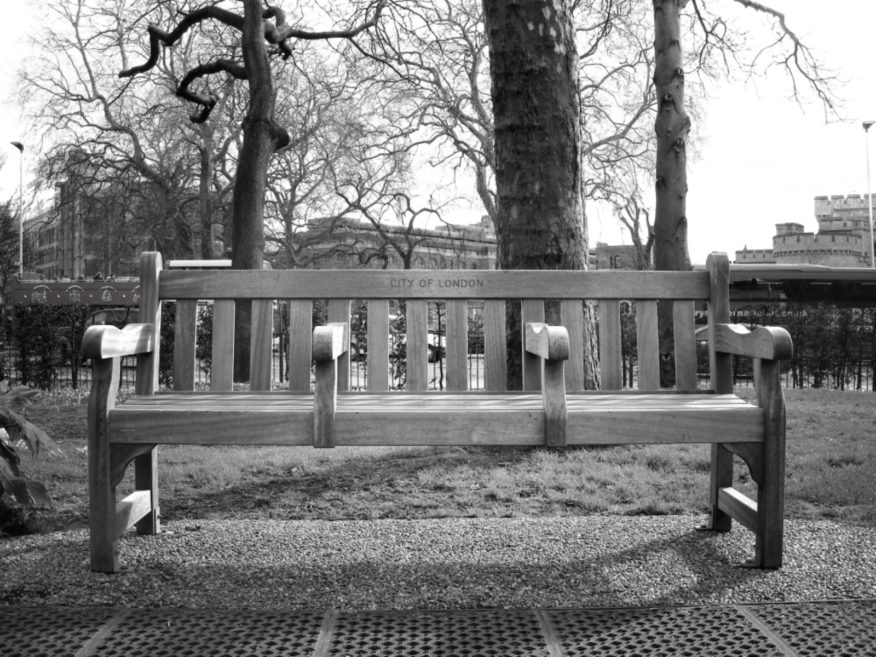
The design guide in which the bench is designed to is ‘Camden Planning Guidance Design CPG1’, in which it states ‘Well designed street furniture and public art in streets and public places can contribute to a safe and distinctive urban environment. Street furniture should not obstruct pedestrian views or movement or be positioned to encourage anti-social behaviour’. The bench hosts a lack of crevices and openings, which in turn lessens the ability for someone to store any unwanted substances on the piece itself.

The angular shapes create an uncomfortable sleeping base and intend to deter skateboarders from ‘grinding’ along the surface. Much like the camden bench, the seating area situated outside of the Royal Courts of Justice sit proudly obtrusive within the urban environment. Classified as ‘security measures around the perimeter of the Royal Courts of Justice’, these benches were approved and commissioned by Westminster council. Westminster councils, ‘Public Realm strategy design principles and practice’ design guide clearly states, ‘Seating is an asset to some and a problem to others.
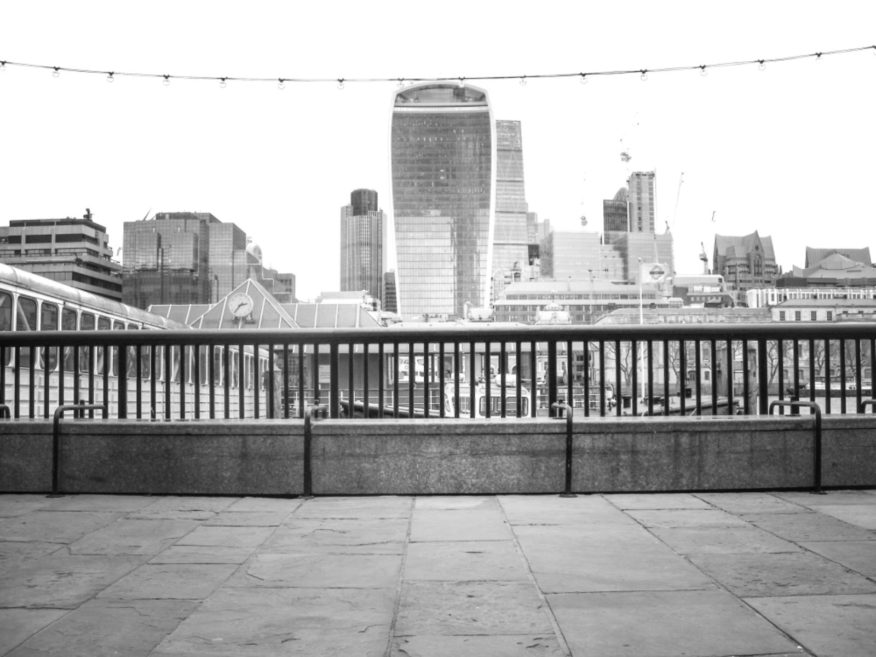
The siting of seating needs to be carefully considered and measures taken to deal with some of the issues noted above by design.’ and regarding the wooden and concrete bench; The wooden bench; ‘An established, familiar bench form. Easy to maintain and repair. The mid arms discourage lying down and allow the elderly to push themselves up out of a seated position.’ Using one specific element of every day norm, the bench, an item that is accessible to all walks of life, I have been able to demonstrate how the undesirables of the community have been, and are continuing to be, designed out of public space.

With aspirations to greater understand and apply an architectural discourse regarding the continuing debate on homelessness, the lack of grounded architectural spaces for individuals seeking a sense of home is extremely distressing. It is therefore vital, that the spaces that are provided, welcome a mixed variety of uses and occupier, with different timescales of usage. There is a need for architecture and public space to address the physical issue of rough sleeping and homelessness. The profession has a duty of care to design spaces of involvement, comfort and security, and not spaces of exclusion, discomfort and segregation.

Examples of bench such as the Camden bench, and the benches directly outside the Royal Courts of Justice in London, show a lack of the designer’s duties being undertaken, hidden behind the noted façade of functionality. A case of who do we want here, and who do we not want here. I can wholeheartedly say, that defensive architecture exists on an unprecedented level, and is sadly on the rise. With design guides instructing designers to incorporate such methods, we need to ask the question of the origin of this style of architecture, along with its actual hidden intentions.

We require a friendlier architecture to change the current perception of homelessness. Spaces could be designed to include the necessities of which those who require designed space immediately at their disposal. If this is the case, it is essential that architects begin to understand the entire use of the spaces they design. The role of the architect then becomes more detailed, with the architect prompting potential uses for the space, and moving away from defining these spaces, but encouraging an array of mixed and multicultural uses.
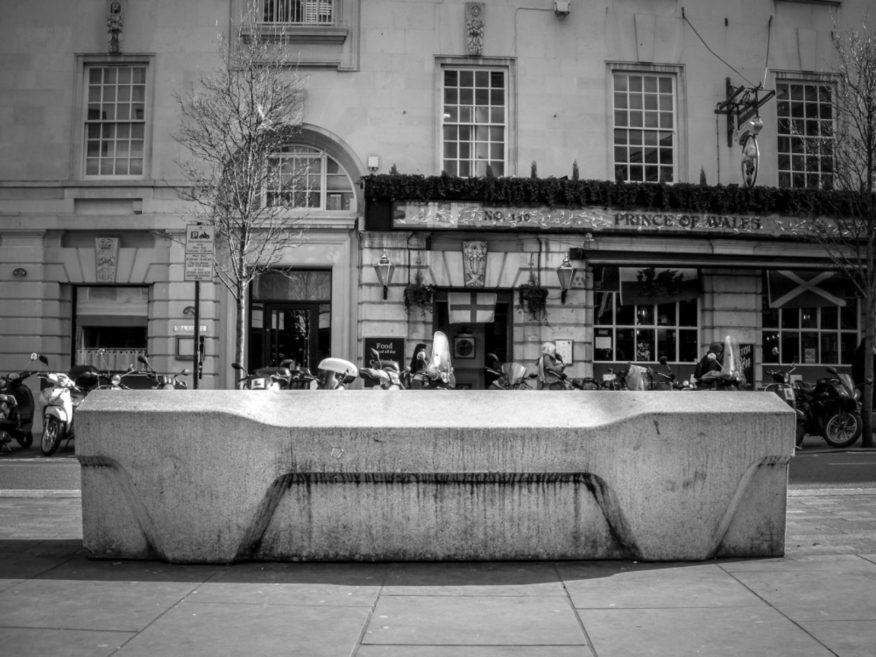
Architecture could be placed in a position in which it encourages the use, thus improving the lives of those who desperately need it more than the clients that the architect generally service for a fee. It appears that current design and policing provisions put in place only shift the homeless community along elsewhere as opposed to benefiting the community. A system that calls for encouragement as opposed to retraction and deterrent. Source and images, Courtesy of James Furzer.

