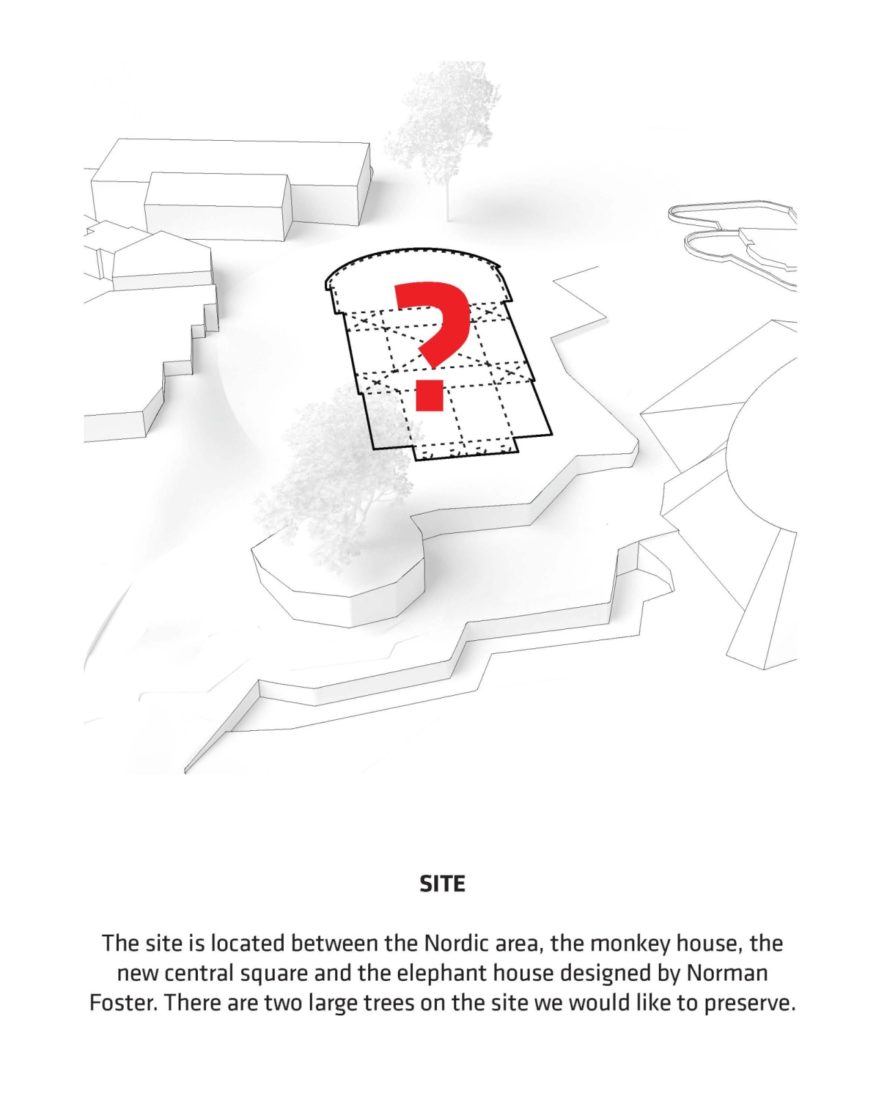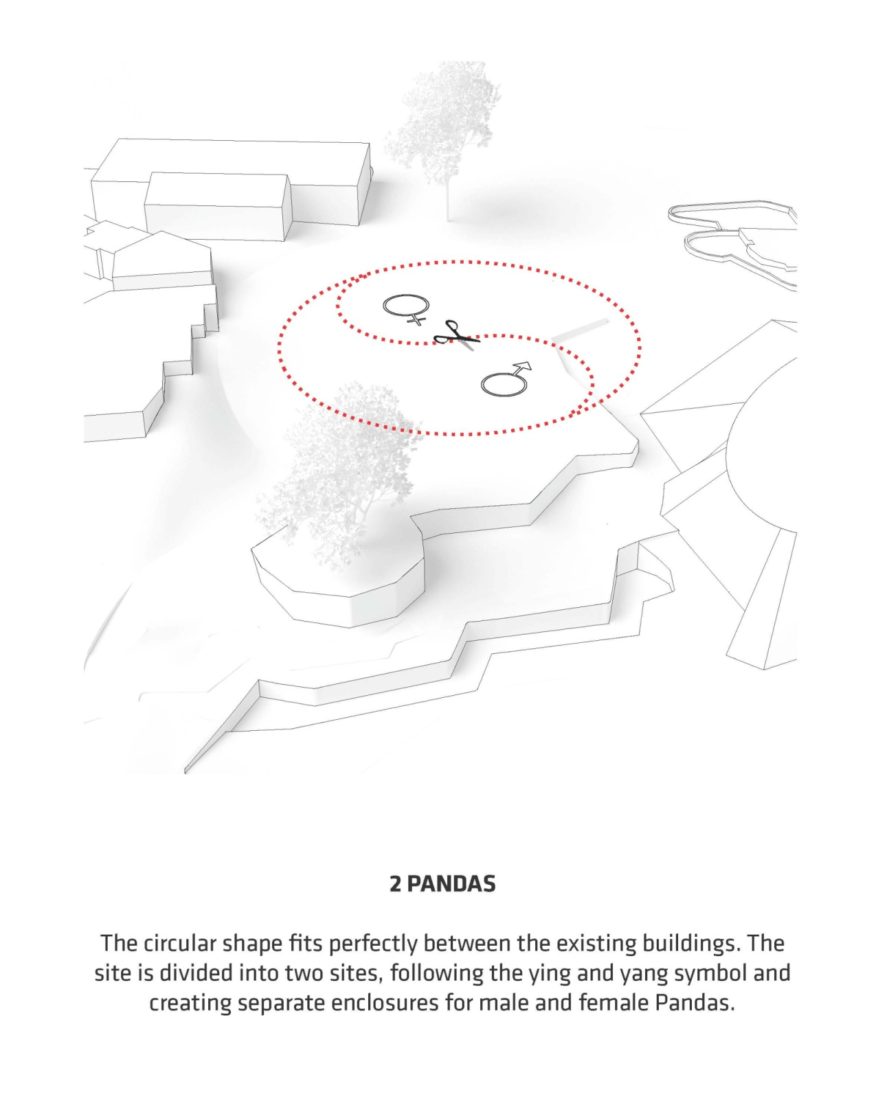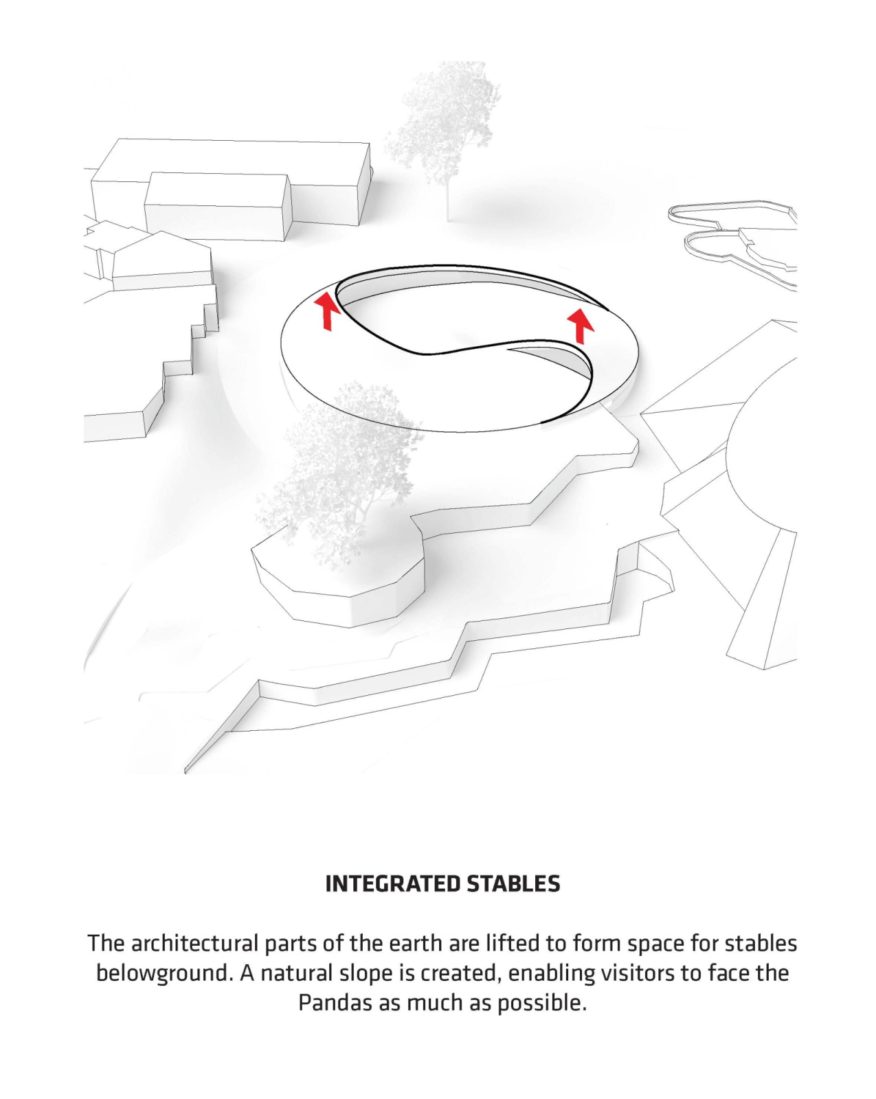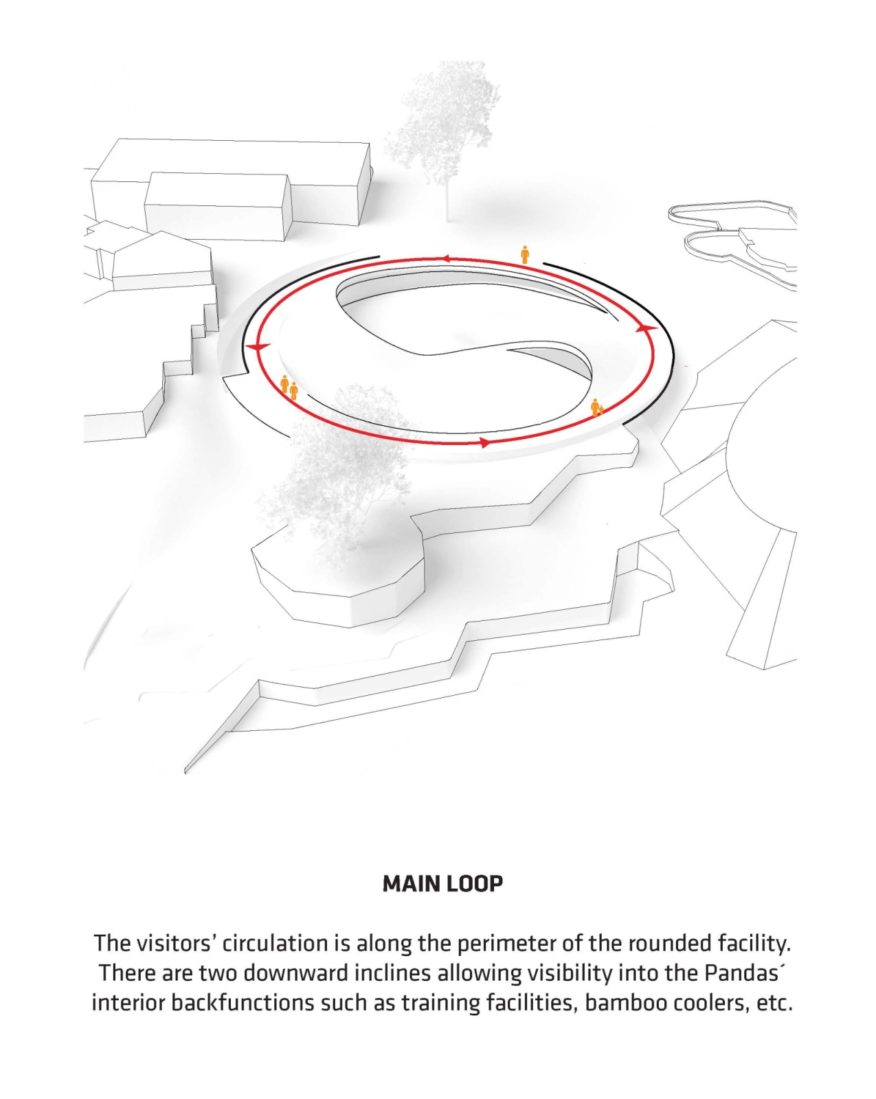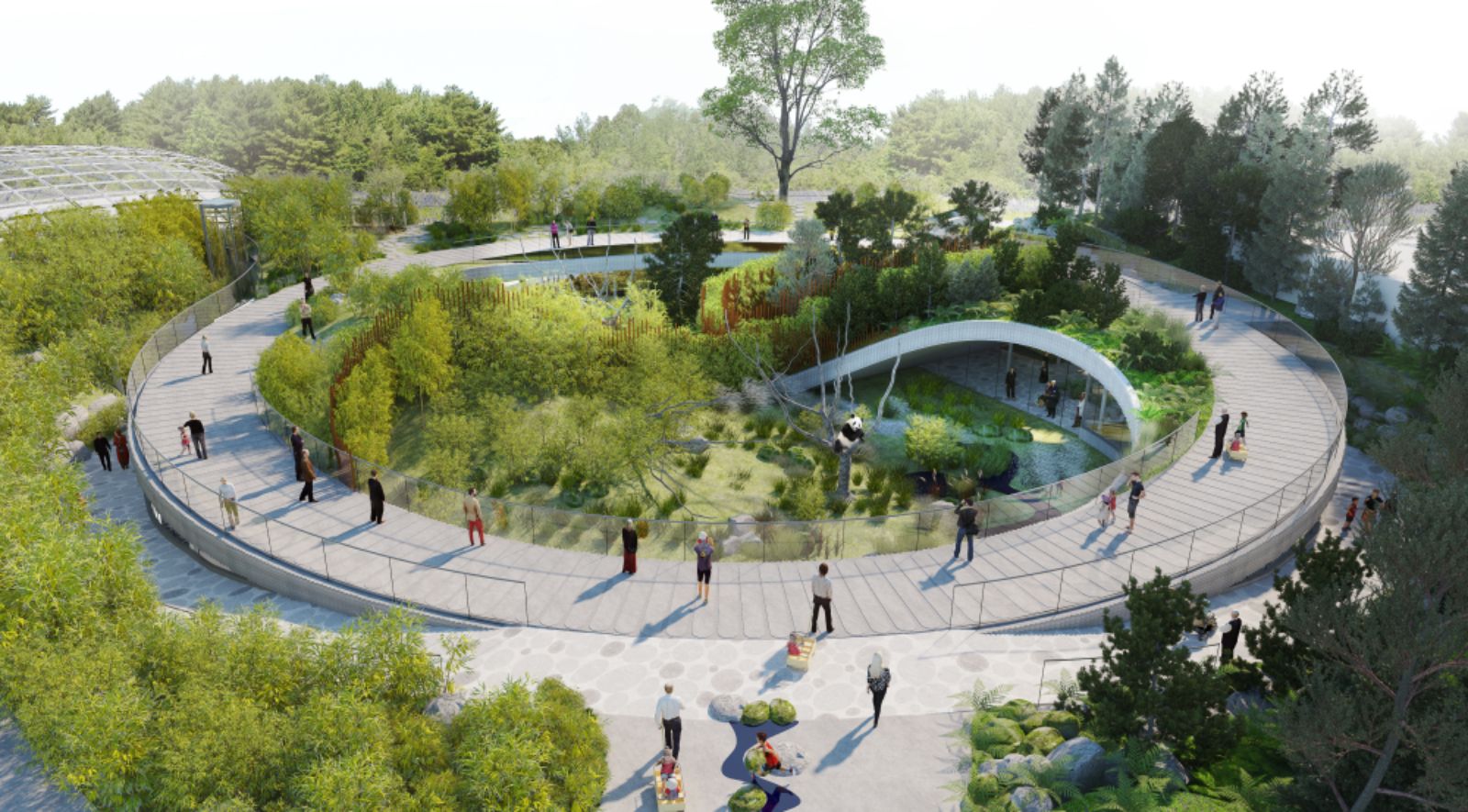
BIG-Bjarke Ingels Group, Schønherr Landscape Architects and MOE have collaborated on a new yin and yang-shaped Panda House that resembles the Panda’s natural habitat and creates a peaceful environment for one of the world’s rarest mammals. The new Panda House is scheduled to open in 2018, just in time for the arrival of the two giant Pandas from Chengdu in China.

Encompassing a 1,250 m2 indoor site and 1,200 m2 outdoor area, the circular shape fits perfectly between the existing buildings at one of the oldest Zoos in Europe, including the award-winning Elephant House by Norman Foster. The construction is scheduled to commence later this year, once the 150 million DKK construction budget has been secured. The design of the new Panda House begins with a circular shape, formed by the surrounding existing facilities at the intersection of multiple walkways.

Panda House is designed to feel like humans are the visitors in the Pandas’ home, rather than Pandas being the exotic guests from faraway lands. The habitat forms the freest and most naturalistic possible environment for their lives and relationship with each other, providing the freedom to roam about and the ideal conditions to mate – one of the major challenges facing Pandas from becoming endangered.
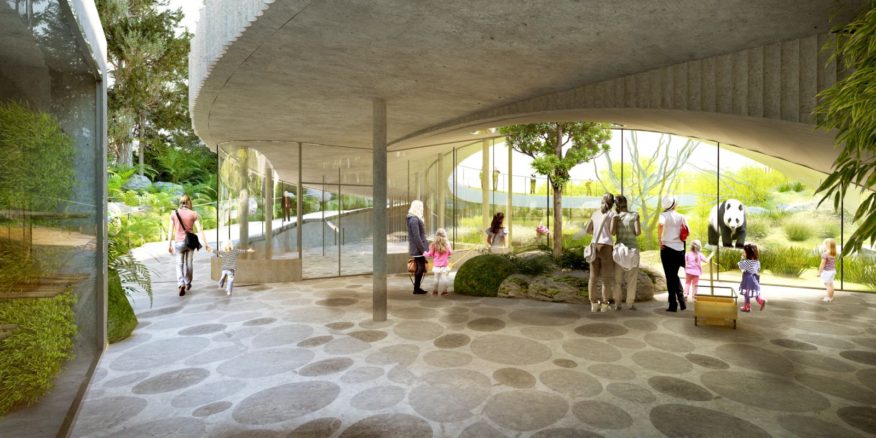
The Panda House consists of two levels: the ground floor, where access to the interior spaces is connected by a ramp circulation and the upper floor, which leads to a walk along the rocky slope, through the native Nordic plants and into the dense bamboo forest. All interior functions are designed to have the lush landscape at eye-level – engaging the visitors’ sense of wildlife and immersion within nature.

Both Pandas and guests hardly notice the separation; the stable’s functionalities are carefully hidden or integrated into the landscape, and visitors are free to experience the natural environment blending together in a unified and harmonious atmosphere. By lifting the earth at both ends of the yin and yang symbol, an undulating landscape forms to allow direct views into the Panda’s habitat.
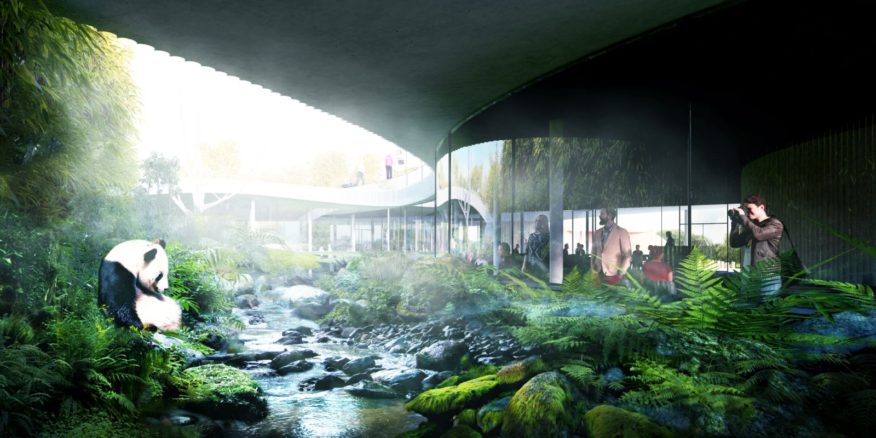
Additionally, the building will give visitors a unique insight into the work of the zookeepers. The ground floor of the Panda House encompasses a restaurant, located between the elephants and the pandas – visitors can dine while observing both animals simultaneously. The vegetation and landscape at the new Panda House mimics the Pandas’ natural environment in the wild.

It is important that the Panda can find both shade and sun, as well as water and foliage. By creating two forests – a dense and lush ‘mist forest’ and a light green bamboo forest, the new Panda enclosure will give the opportunity to move between the two according to season and temperature – just like Pandas do in the wild, where they move up and down the hilly slopes of western China. Source by BIG.

- Location: Frederiksberg, Copenhagen, Denmark
- Architect: BIG-Bjarke Ingels Group
- Partners In Charge:BjarkeIngels, David Zahle
- Project Leaders: Nanna Gyldholm Møller, Ole Elkjær-Larsen, Kamilla Heskje
- Project Team: Maja Czesnik, PawelBussold, JinseokJang, GökceGünbulut, Christian Lopez, Luca Senise, HøgniLaksáfoss, Sofia Sofianou, Carlos Soria, Victor Bejenaru, Claus RytterBruun de Neerga
- Collaborators: Schønherr, MOE
- Client: Copenhagen Zoo
- Size: 2,450 m2
- Year: 2017
- Images: Courtesy of BIG-Bjarke Ingels Group

