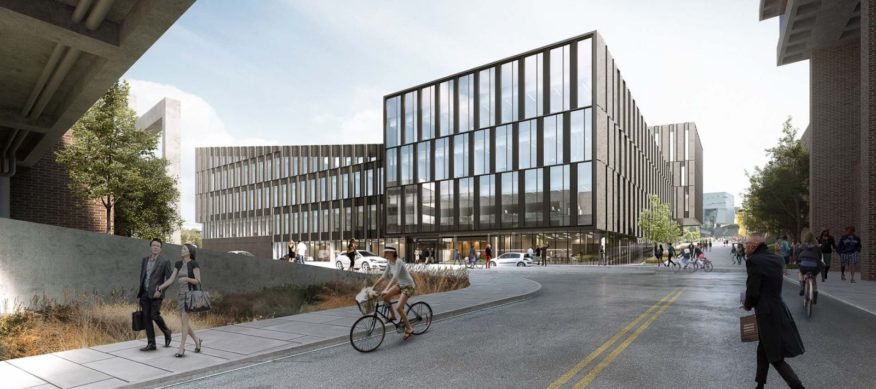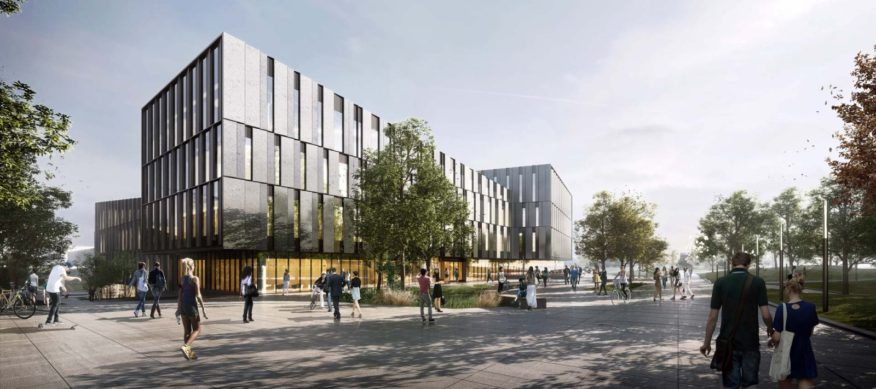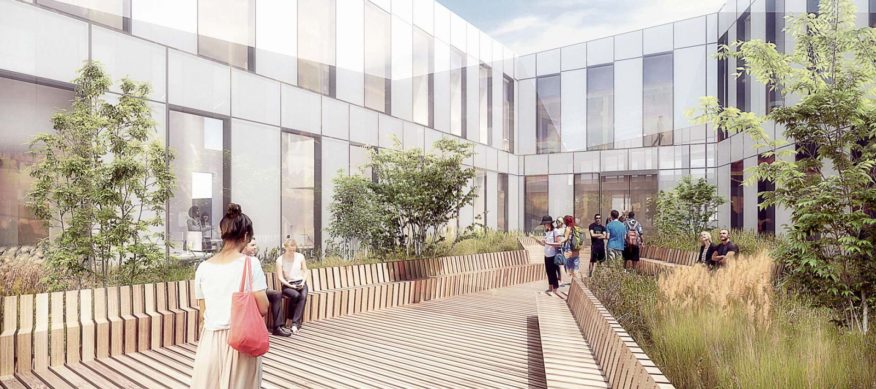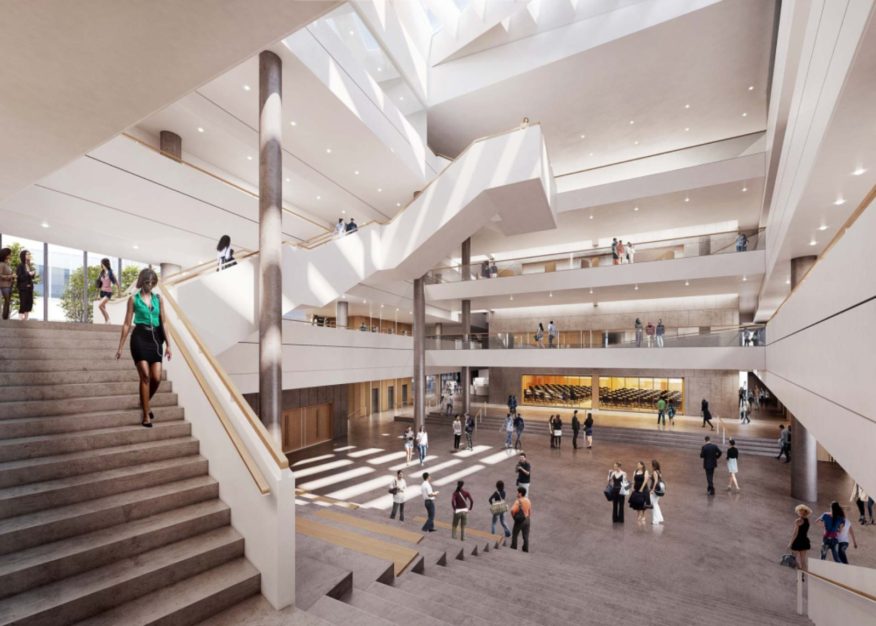
The University of Cincinnati’s Carl H. Lindner College of Business is set to start the foundation of a new facility designed by Henning Larsen Architects in collaboration with local architects KZF Design.

The design for the Carl H. Lindner College of Business is based on the ambition to create a learning environment which encourages interaction, accommodates future change, and enhances occupants’ well-being.

The ground floor is a socially inclusive space which encourages people to feel welcome, linger, and interact. The lecture hall and the auditorium act as anchor points in the building, and can be used for a variety of functions by the College of Business, the entire University of Cincinnati, as well as the general public.

The second, third and fourth floors are programmed to accommodate both students and faculty, and designed to encourage their interaction. The south-facing classrooms–in use day and night–create an activated façade oriented towards the plaza and pedestrian thoroughfare beyond.

The Carl H. Lindner College of Business is designed as a flexible building that can accommodate various pedagogies, increased occupancies, and transition from closed to open offices. The finishes and fixtures used throughout the building have a clean, natural Scandinavian aesthetic, and are sustainable, durable, and healthy.

The design targets LEED v4 Gold Certification, and prioritizes sustainable strategies that will minimize environmental impact while simultaneously maximizing human comfort and wellbeing – indoors and out.

The façade design supports the building’s energy performance and allows sufficient daylight into both offices and classrooms.

The 225,000-square-foot facility, set to open in the fall of 2019, is located at the heart of UC’s West Campus. The ground breaking ceremony will take place on May 15th. Source and images, Courtesy of Henning Larsen Architects.

