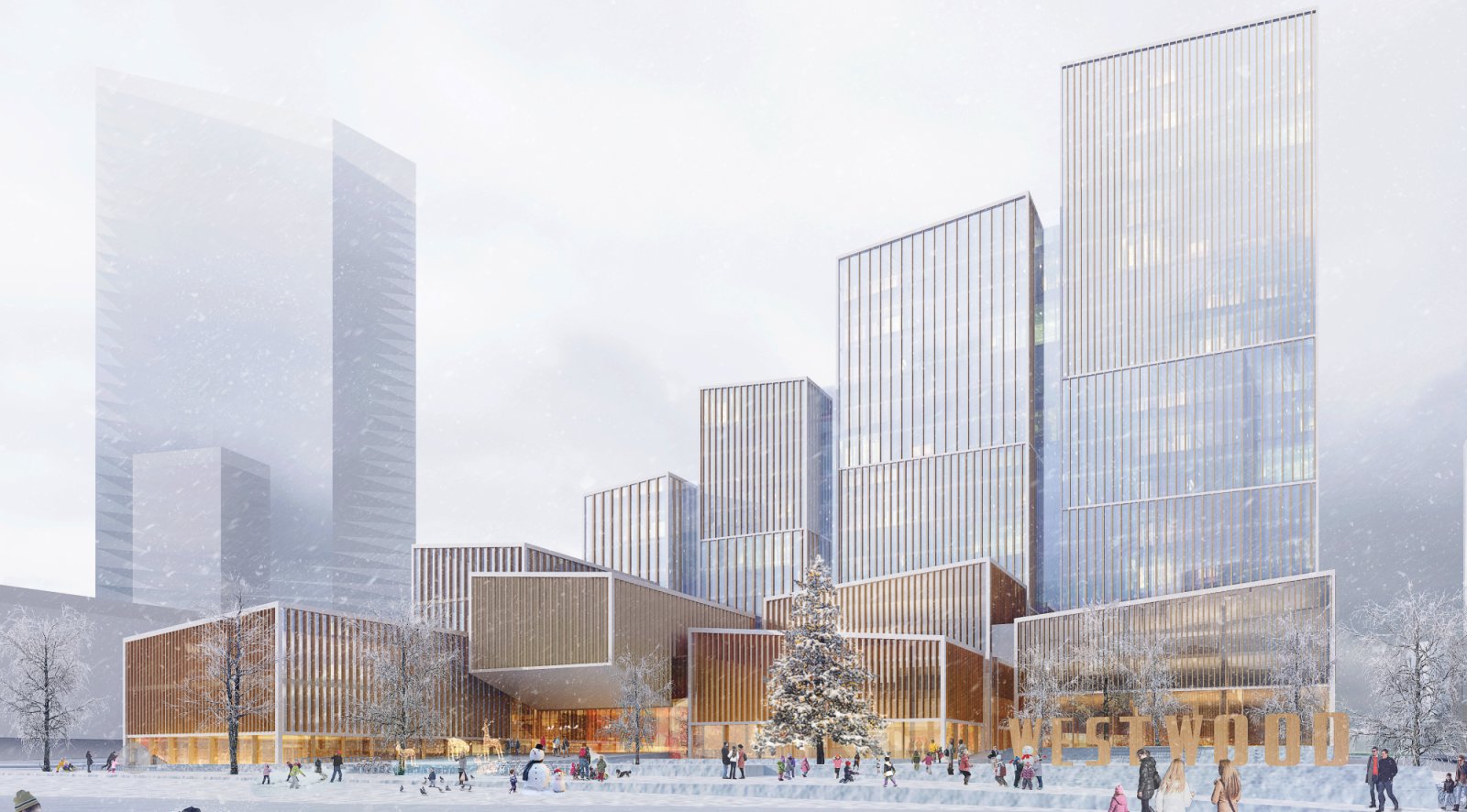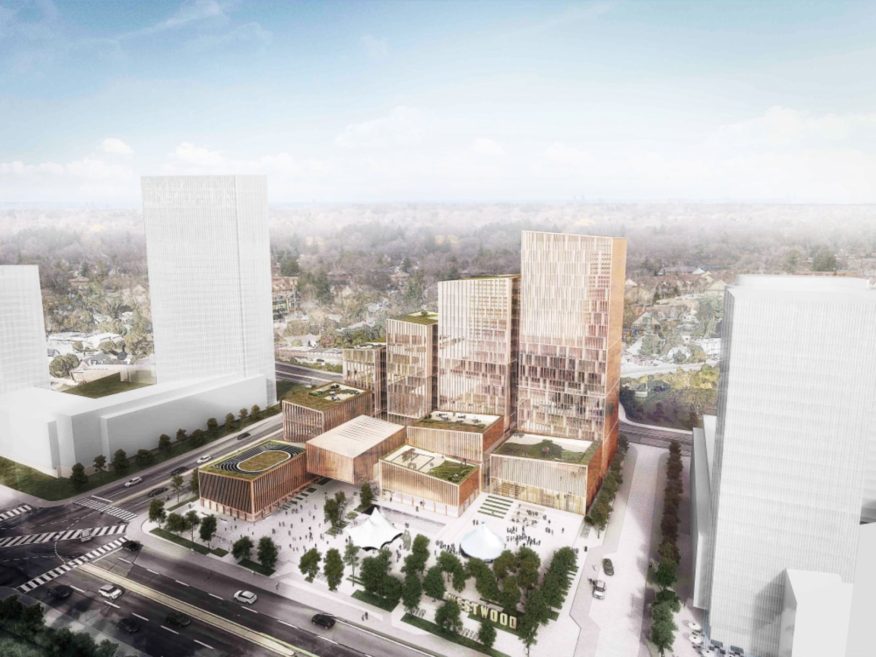
Build Toronto, in partnership with the City of Toronto, has announced Henning Larsen, Adamson Associates Architects and PMA Landscape Architects as the winning design team selected to design the new 46,500-square-metre (500,000-square-foot) Etobicoke Civic Centre.

“This proposal sensitively reinterprets its context of place and possesses a depth of design story beyond the skin of its built form. It showcases a unique ability to openly welcome and engage everyone in a setting that is both civic and communal,” said Gordon Stratford, the Jury Chair of the Etobicoke Civic Centre Design Competition.

The five-member jury made the recommendation for this proposal based on its ability to meet four key concepts:
Environmental Sustainability – This proposal demonstrates an ability to achieve a net zero target, and the implementation of a progressive wellness standard for the future workforce occupying the new facility.

Flexibility – The design of interior and exterior public spaces and related programs enables a broad range and size of community activities. As well, the proposed office floor plate offers the greatest flexibility in support of achieving the City’s office modernization program.

Community Identity – This design builds its story upon the context and diversity of Etobicoke, creating an animated visual signature of “a place of many homes” that is both welcoming and dynamic. The resulting integrity of design concept will frame future neighbourhood growth with its distinctive landmark presence.
Pedestrian Scale – The design has sculpted a large program into a contextsensitive cascade of articulated smaller built forms and spaces, resulting in an inviting interior and exterior pedestrian scale and animated street presence. This approach also enables ease of phasing development over time.
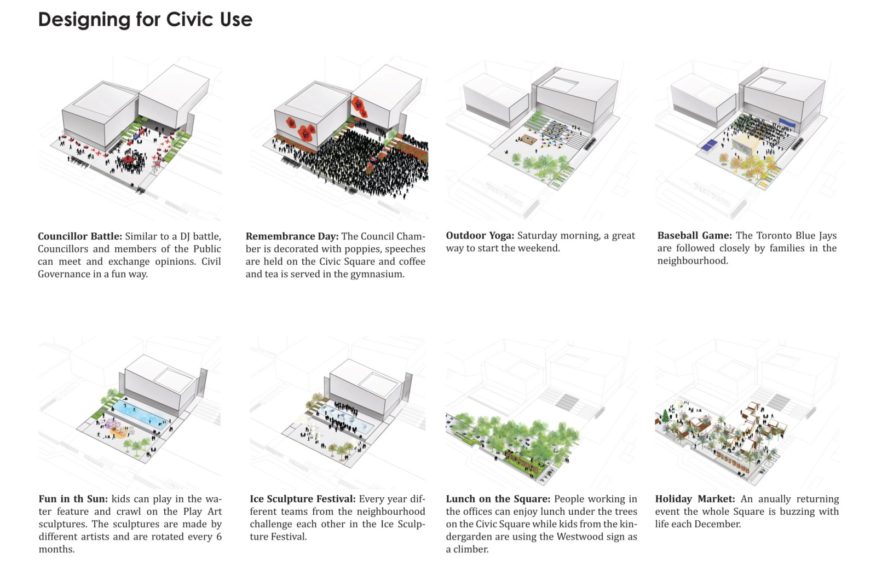
The team’s proposal for the new civic centre is designed to meet the myriad scales of its surroundings and provides a microclimate that encourages people to engage in the public realm.
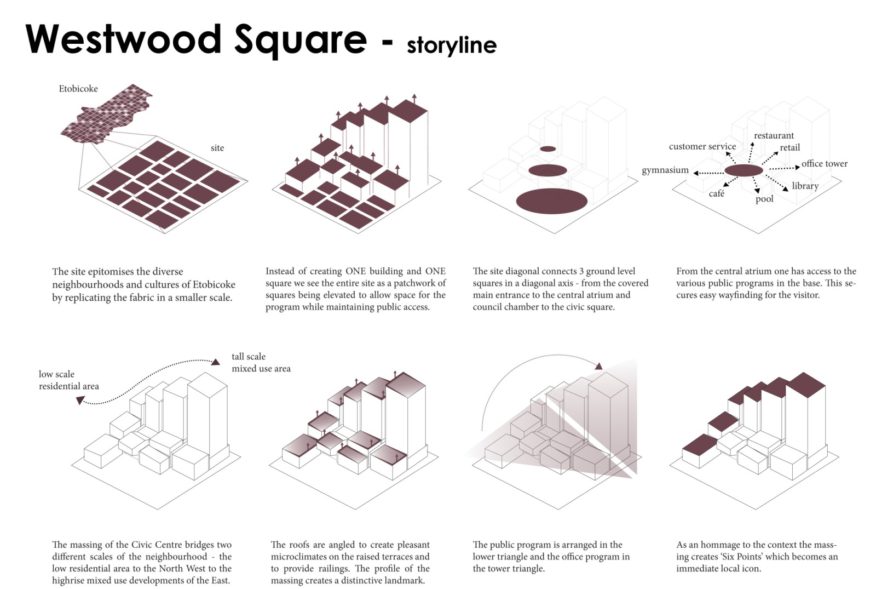
We have utilized careful site analysis and local thermal studies to propose a dynamic and coherent design, with a streetscape designed for comfort, microclimate and the human scale. The comfortable outdoor season is prolonged by up to five weeks. The structure will protect and gently guide the wind above the urban spaces.
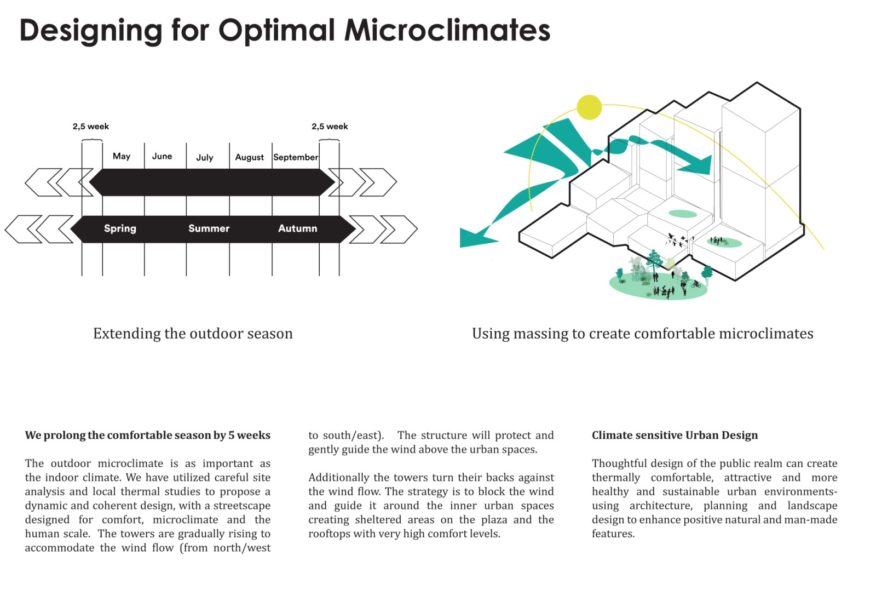
Through its architectural expression and inviting street presence, the civic centre will stand out as an innovative landmark in Toronto. Instead of creating one building volume and one square, the project envisions the entire site as a patchwork of squares being elevated to allow space for the program while maintaining public access.

The roofs are angled to create pleasant microclimates on the raised terraces and to provide railings. A new urban park, south of the civic plaza, will complement the outdoor civic function for new and existing residents.
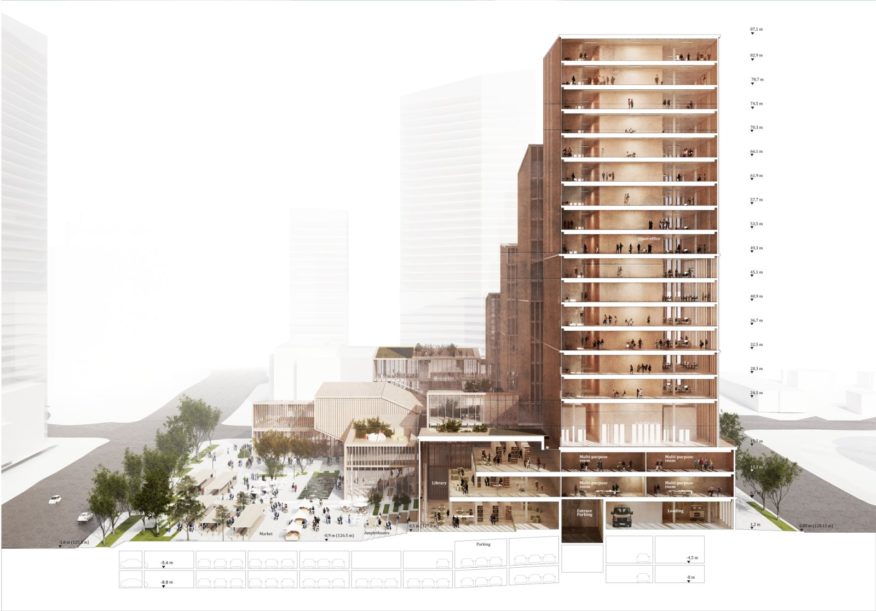
The new Etobicoke Civic Centre is composed of five program elements – municipal offices including gathering and civic function space, a community recreation centre, a Toronto Public Library district branch, a child care centre and an outdoor civic plaza. Source and images, Courtesy of Henning Larsen Architects.

