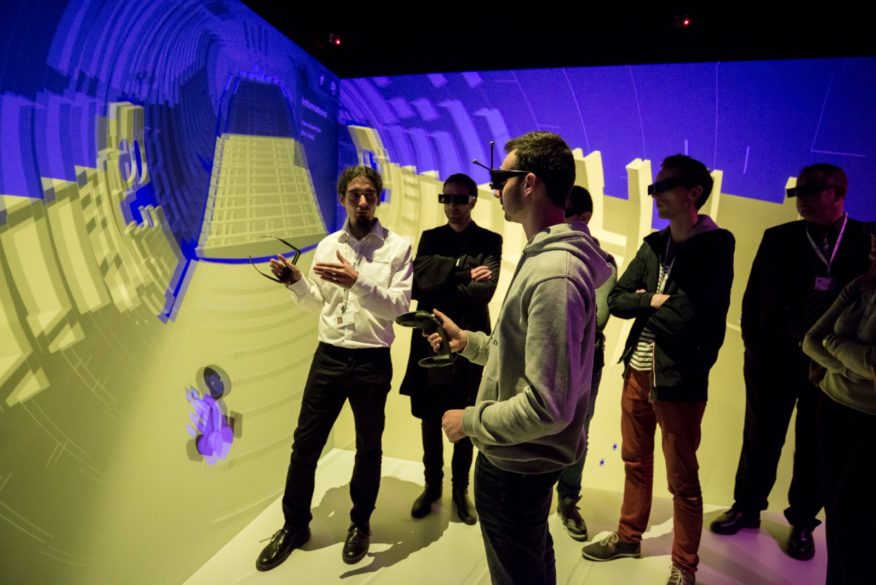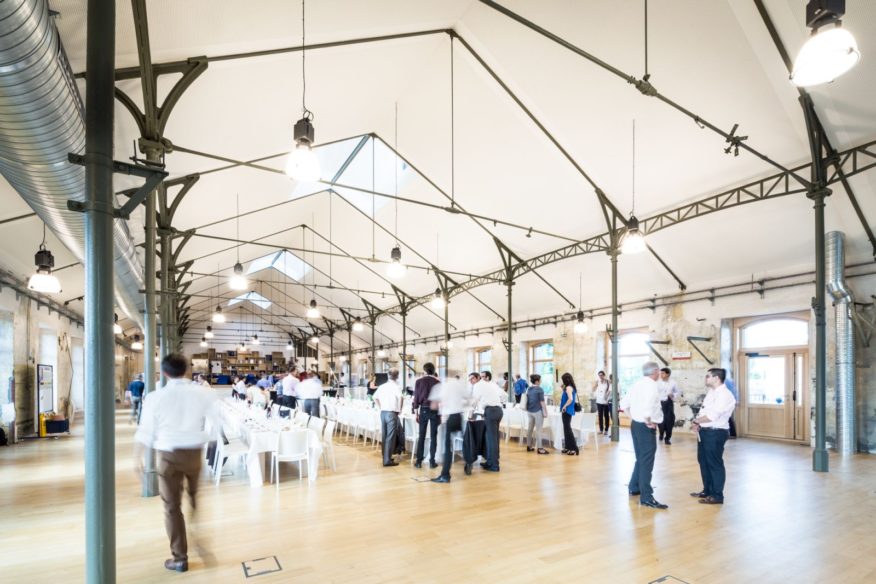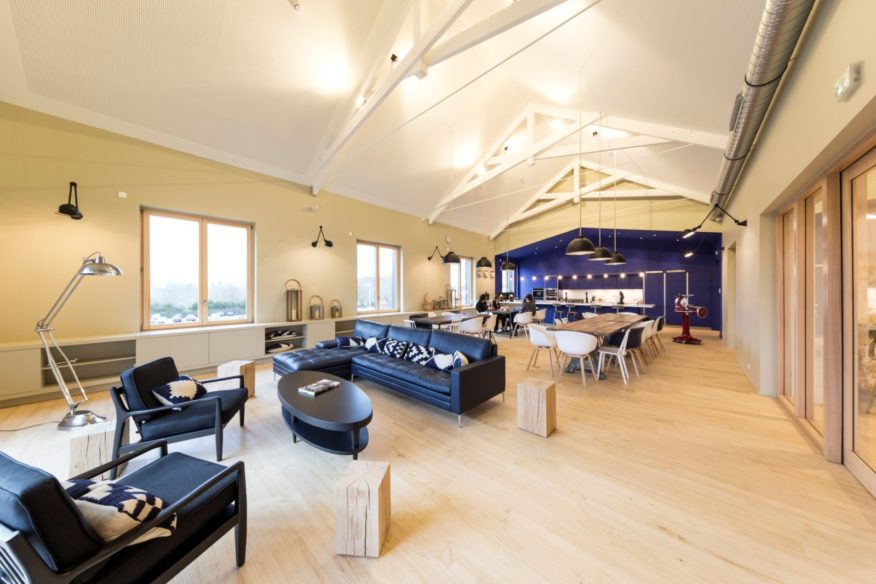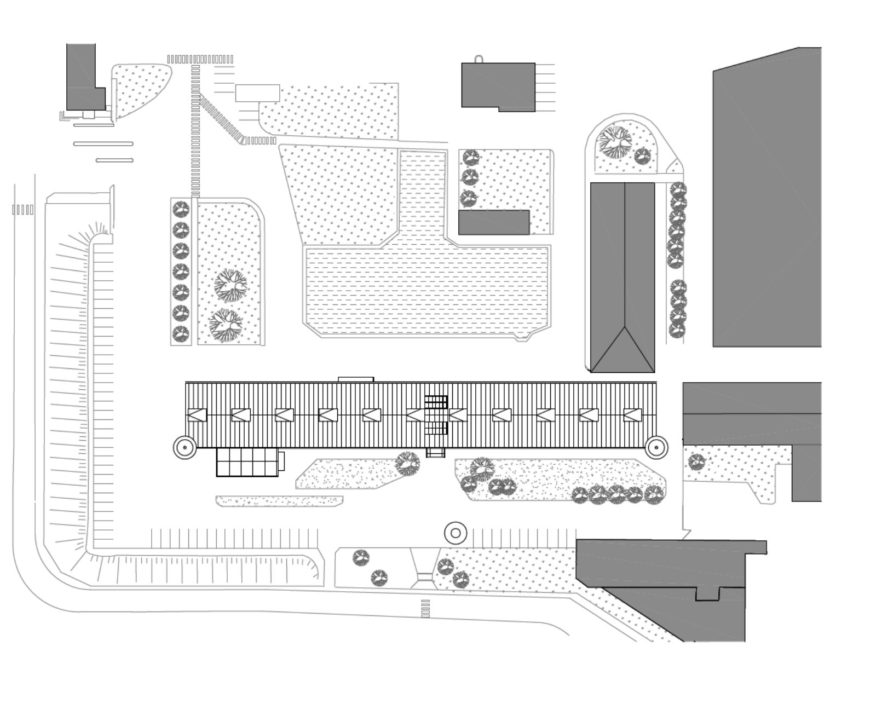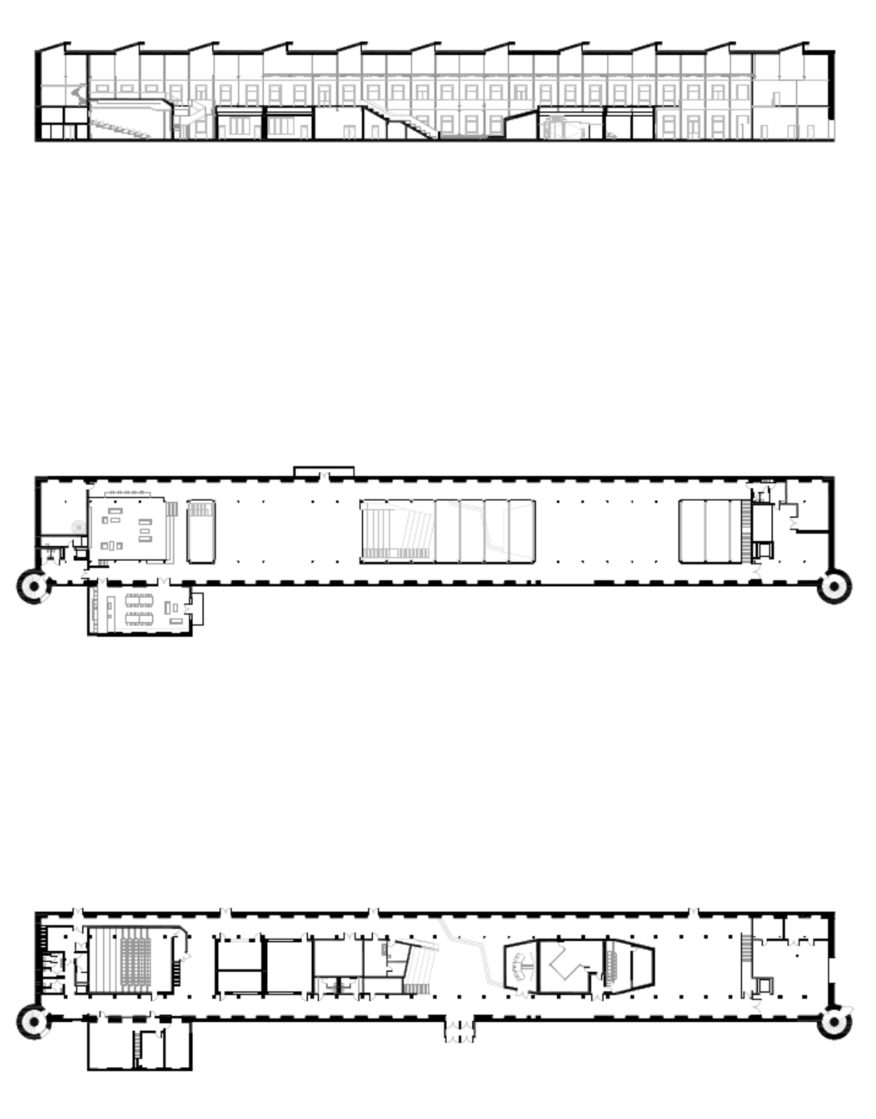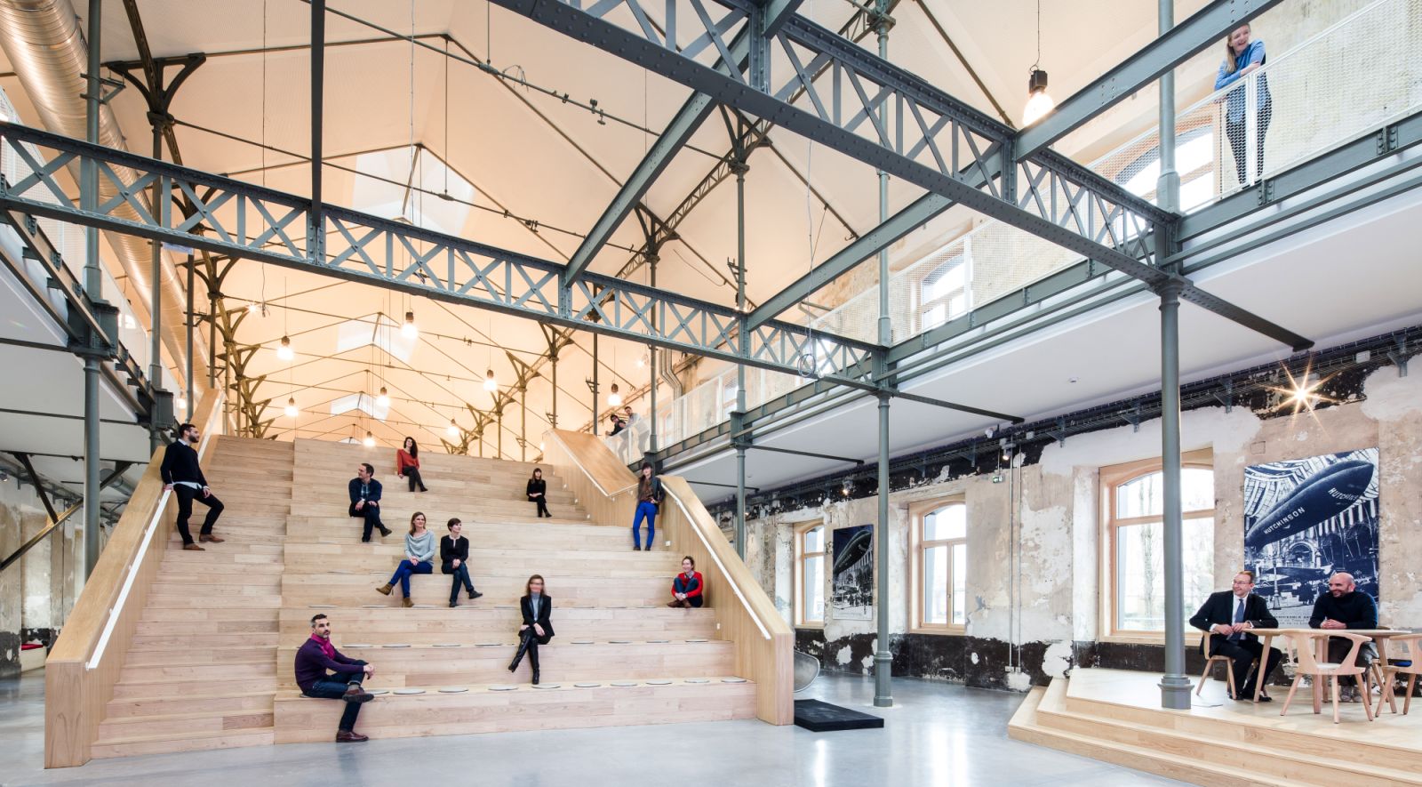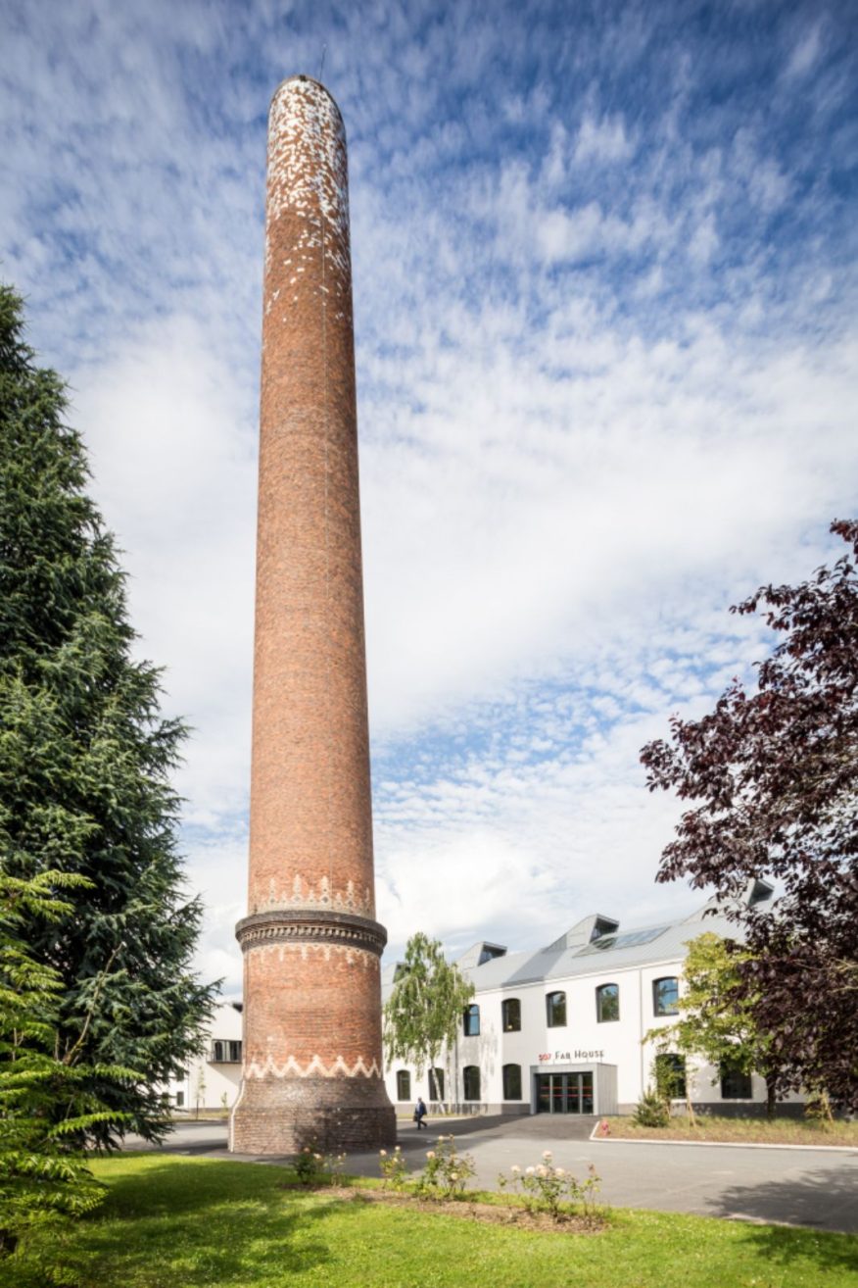
Hutchinson opened its 507 Fab House a year ago. This research and innovation center is located at the group’s historic factory in Chalette-sur-Loing, two hours south of Paris. The architecture office of Encore Heureux undertook a complete renovation of this building, whose metal framework was designed and built by Gustave Eiffel in 1869.
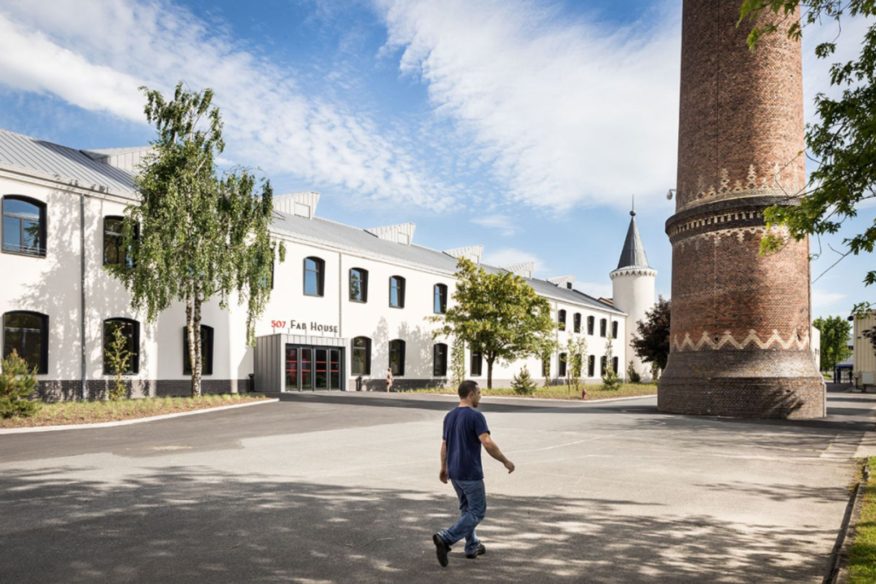
The 507 Fab House is a High-tech and digital place but Hutchinson wanted it to be simple, convivial, warm, modular and different. The building’s exterior is intentionally understated to blend into the industrial environment. The interior design relies on highlighting the Reseda green framework. The Encore Heureux office undertook a complete thermal renovation of the building’s exterior envelop.
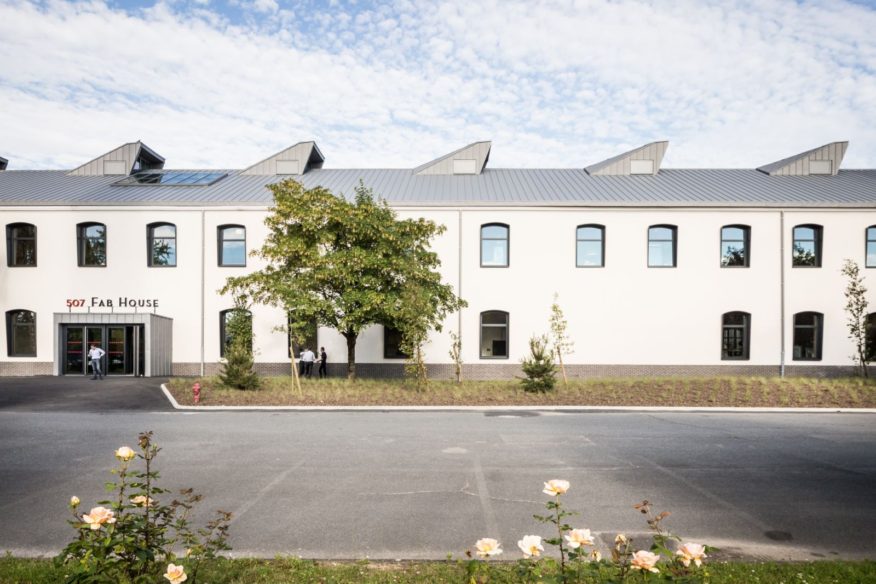
Implementing a vast program – designed by François Guiget (Aubry et Guiguet Programmation) is a multidisciplinary and international Hutchinson team – kitchen, auditorium, immersive virtual reality room, training and relaxation areas, showcase – the project emphasizes the creation of open and modular spaces. The Hut is a multicultural space with a library where all employees are invited to bring a book about their country, region, passion, etc.

Here one can find books on the history of Hutchinson, books on leadership and innovation, the history of rubber, kitchens, cooking and on architecture. Here people share in a more informal way in two lounge areas designed with different types of furniture. A space with big tables has been designed for organizing meetings in a more informal way. Hutchinson encourages teamwork.
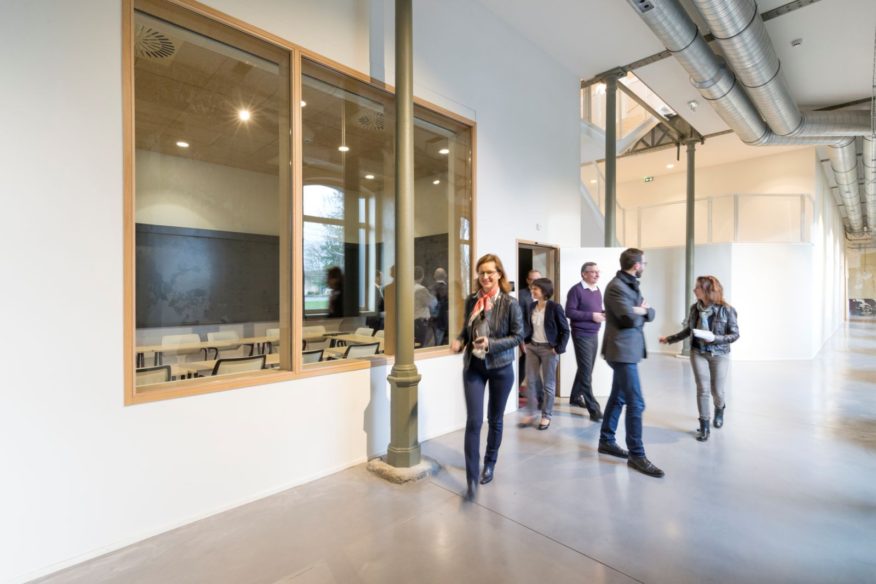
“Chez Gustave” (Gustave’s place): a unique place for developing cross-activity approach and for sharing in a different way. Host tables await employees and clients who gather around a dish “just like home” prepared by the chef with local products. This space also welcomes team-building activities organized around the kitchen and working meetings.
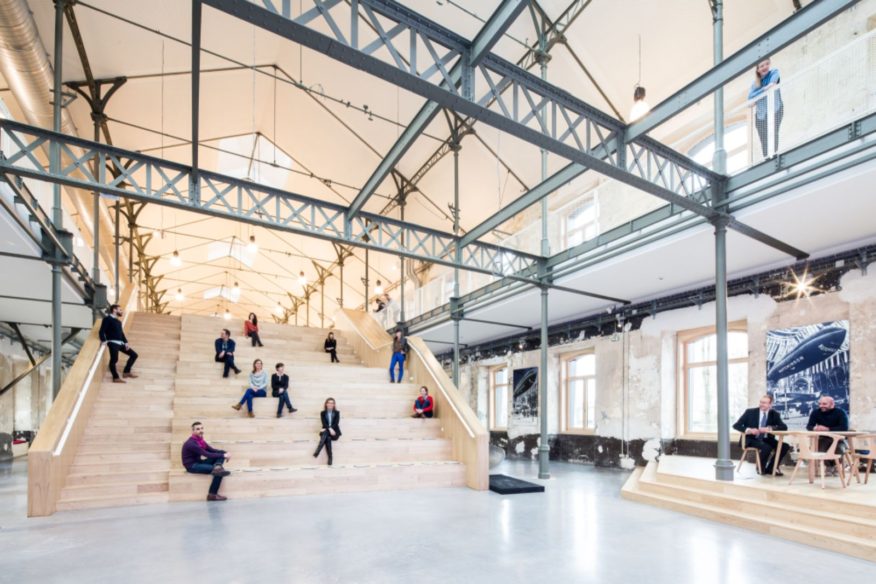
Three training /meeting areas (Hiram, Xi Xian and Aigle) which can welcome from 2 to 40 attendees are equipped to provide efficient and simple collaborative working methods (tactile screens and modular furnishings depending on the type of meetings organized).

The 507 Fab House, Hutchinson’s digital showcase offers several high-tech spaces: the virtual presence room, which enables participants to have discussions, manage projects, hold senior management committee meetings in real time without borders and with visual contact approaching that of reality; an immersive room where, thanks to four screens and 3D glasses, one can in immersion discover product environments and a 3D room for pour presenting offerings in a different way to clients. Source by Encore Heureux Architects.

- Location: rue Gustave Nourry, 45120 Châlette-sur-Loing, France
- Architect: Encore Heureux Architectes
- Architect in Charge: Julien Choppin and Nicola Delon
- Project manager: Margot Cordier, assistée de Jordan Weisberg & Ariane Francescato
- Program manager: François Guiguet (Aubry et Guiguet Programmation)
- Interior design for the kitchen and the Hut’: Véronique Bertholon
- Economy – Scheduling, overseeing and coordination: ATEC – Gabriel Legendre
- Acoustic consultant: ORYTHIE
- Structure consultant: LIGNE BE
- Fluids consultant: INNOVATION FL
- Client: Hutchinson (Aurore Bardon, Director of the 507 project and Christian Leys, construction manager)
- Floor area: 4 200 m2
- Year: 2016
- Photographs: Cyrus Cornut, Philippe Rouault, Rémy-Pierre Ribière, Courtesy of Encore Heureux Architects
