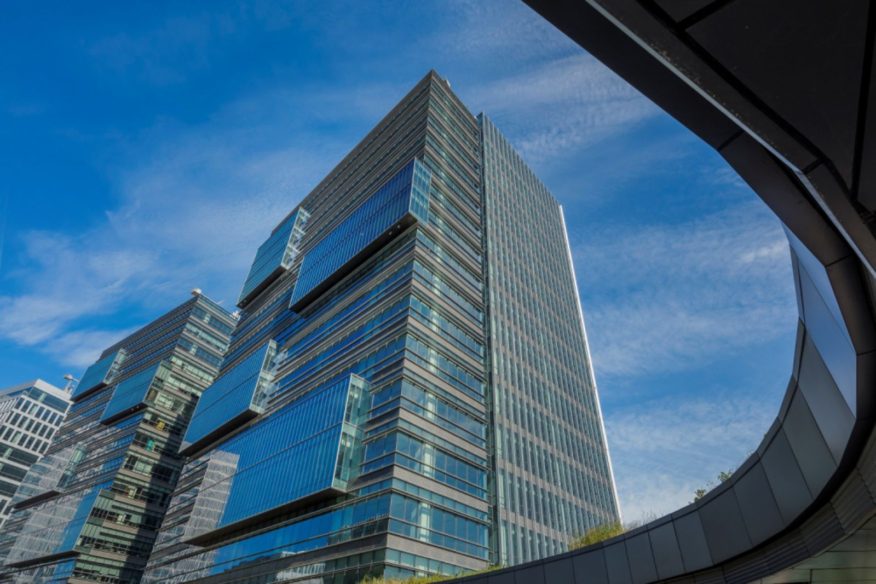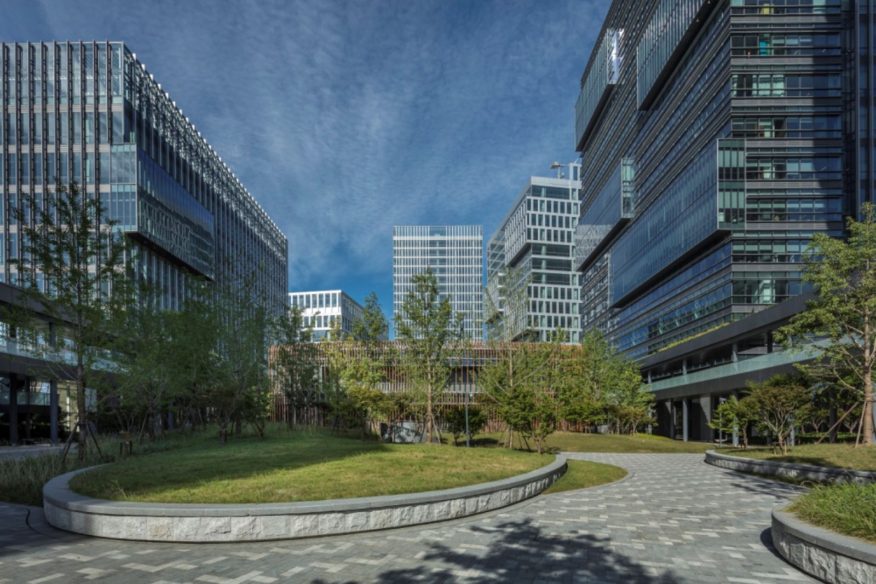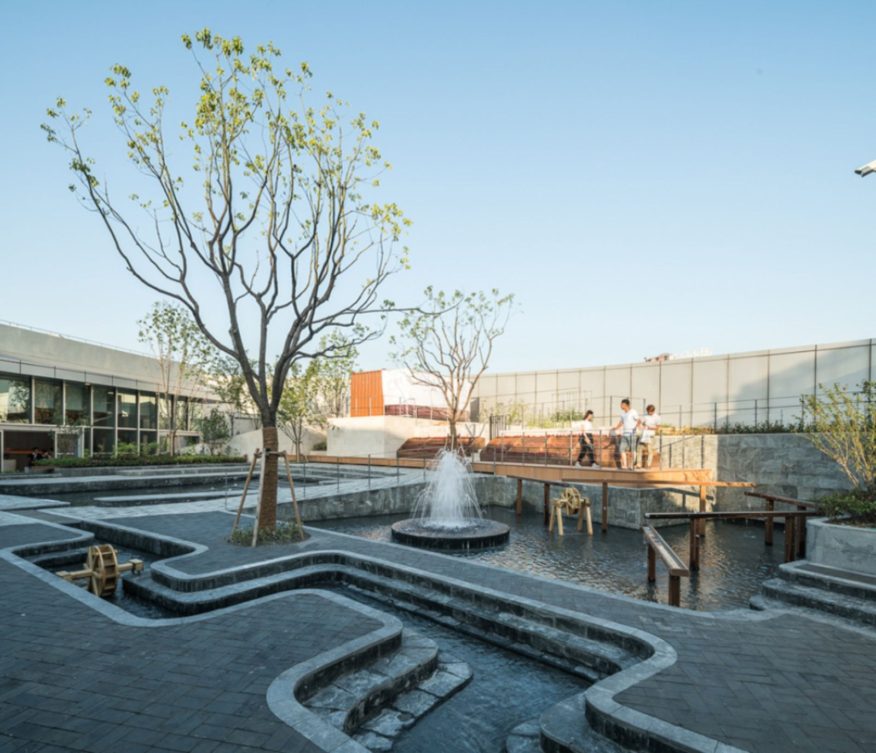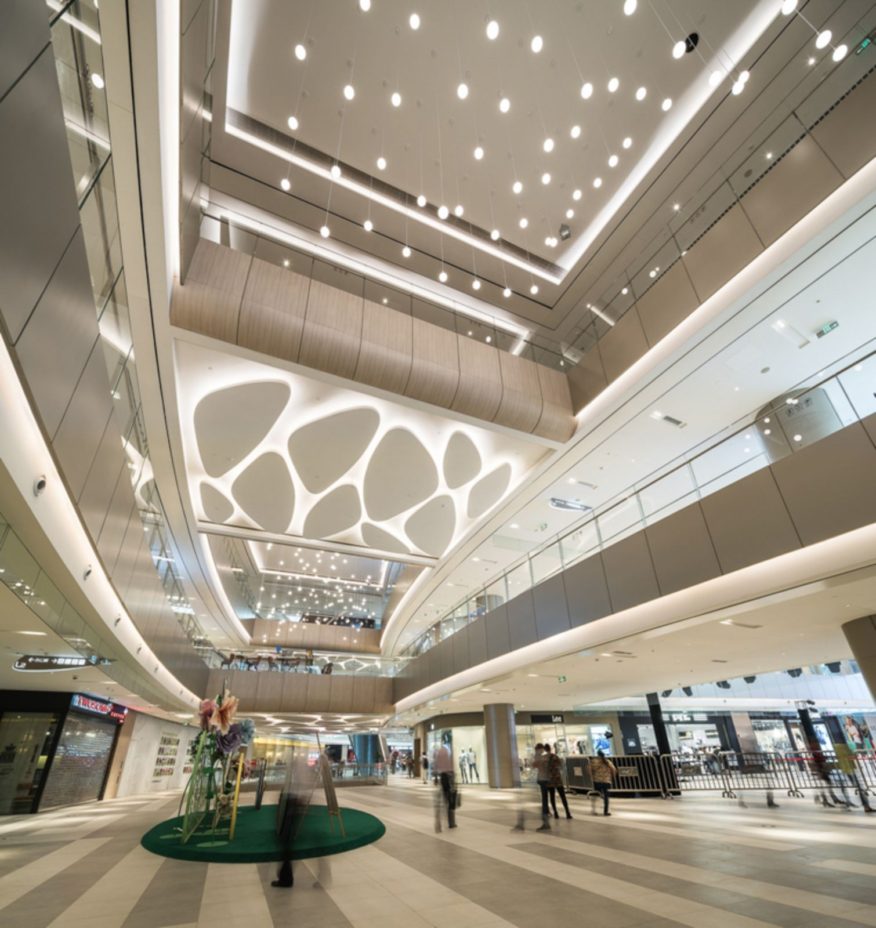
Building on the success of VivoCity Singapore, Aedas-designed VivoCity Shanghai sits at the heart of southwest Shanghai’s rapidly emerging Minhang district. Recently opened, VivoCity Shanghai is a five-storey mall that provides multi-experiences to shoppers.

With 120,000 square metres of space, there is a variety of programmes ranging from shopping, entertainment, food and beverage, kids’ learning and lifestyle facilities.

The design of the shopping mall is inspired by the traditional bamboo fishing creel, which symbolises wealth and prosperity in Chinese culture.

The distinctive façade is ‘woven’ with nine variations of diamond-shaped panels which are animated with lighting at night that resembles the effect of rippling water.

The dish-shaped structure houses more than 400 tenants organised in a figure ‘8’ circulation. The entire Level 5 is carved out to create a 10,000-square-metre open-air civic space.

Extensively covered with greenery, it features a sky park and an urban farm, and is connected to the Mapletree Business City Shanghai through an elevated bridge.

Mapletree Business City Shanghai and VivoCity Shanghai together form an integrated regional business hub.

In addition to VivoCity Shanghai, Aedas also designed five of the seven Grade-A office towers and a business centre for Mapletree Business City Shanghai. Built around a lush central park, the highly-efficient office buildings are carefully oriented to maximise views towards the central lake in the district.

The animated building façades are created through a series of staggering projected boxes facing the central park. Sited in the middle of the central park, the lacy-screen business centre presents itself as an object within the landscape while serving as the central multi-purpose hall to the entire campus and community.

The whole development features cycling and walking pathways and has access to public transportation to promote green mobility. It induces a diverse mix of office, retail, lifestyle and leisure amenities to enliven the Minhang district. Source by Aedas


