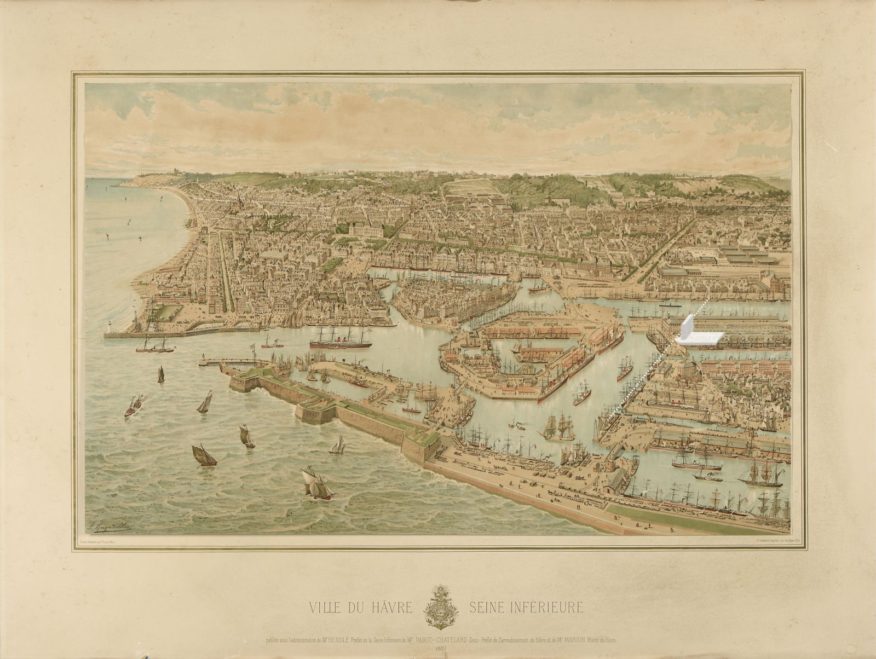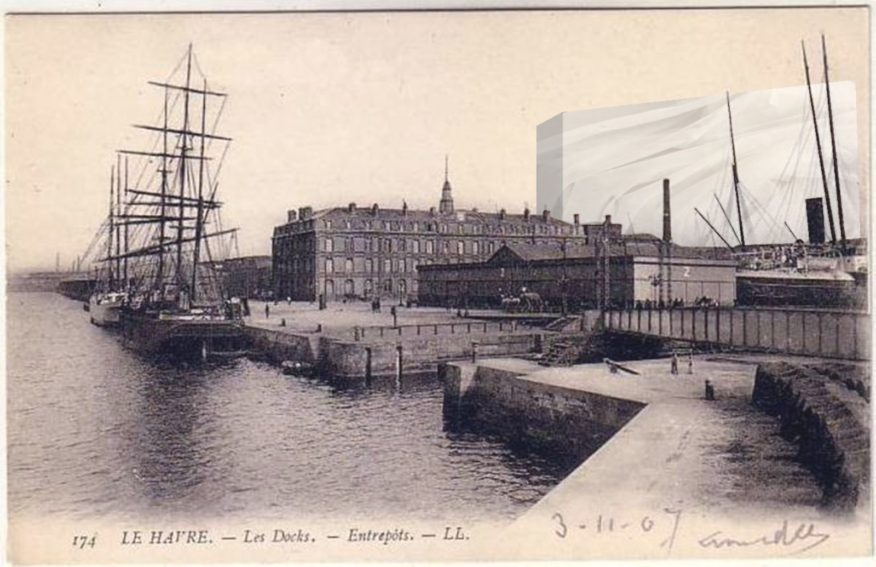
Parisian architect Clément Blanchet has revealed his shortlisted entry for Réinventer la Seine’s Le Havre competition.

The city of Paris, Rouen and Le Havre, have launched a call for innovative urban projects and offered 41 sites to all professionnals to express the future of the city. cBA was shortlisted on the main site in Le Havre, Presqu’ile Frissard. A project to celebrate the 500th anniversary of Le Havre.
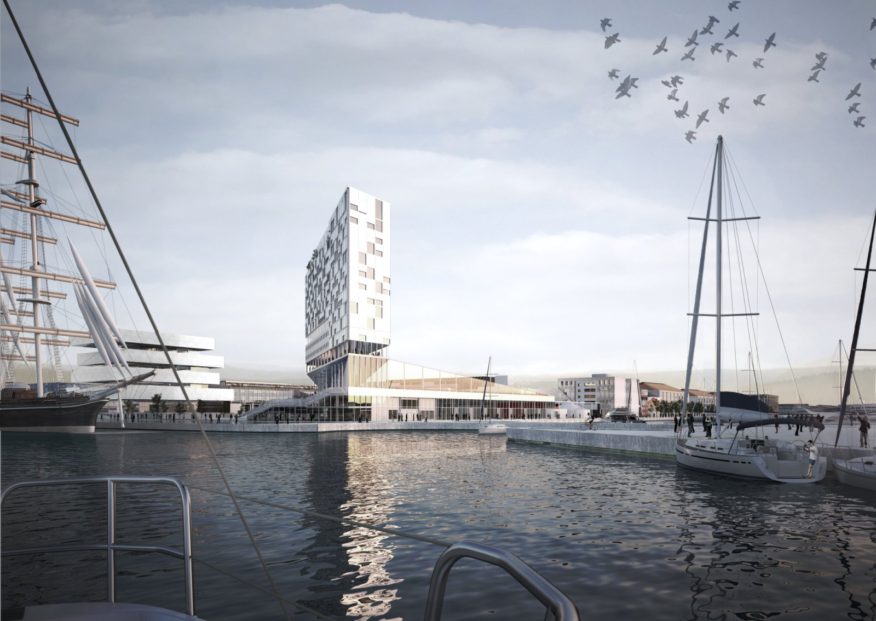
While the historic docks of Le Havre have been completely transformed into a campus and entertainment complex, the identity of the site (former industrial and port activities) has been completely neglected.
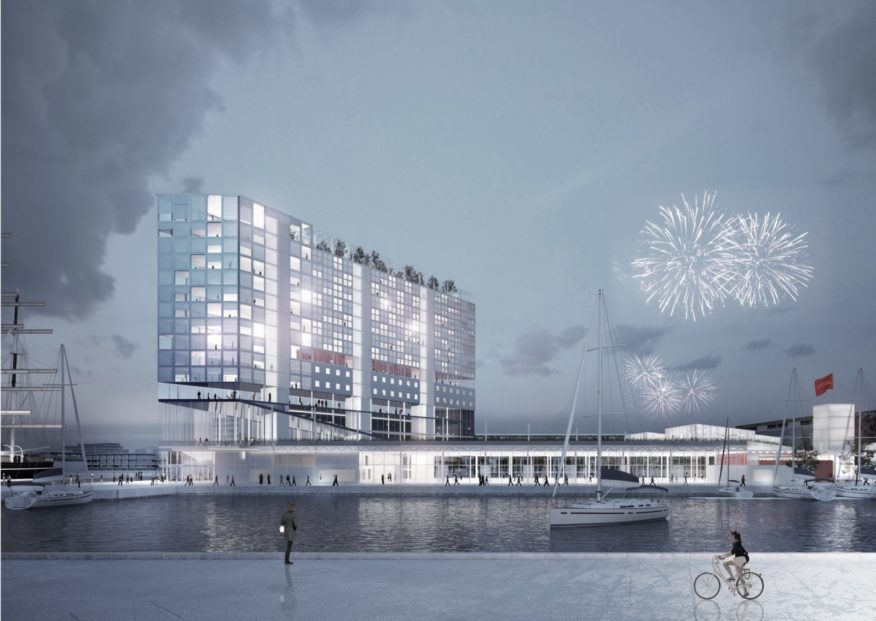
The campus today is a series of random and fragmented entities. In a landscape of basins and unbuilt zones resulting in a series of infinite open spaces, the «VOIDS» become a strategic component in the design.
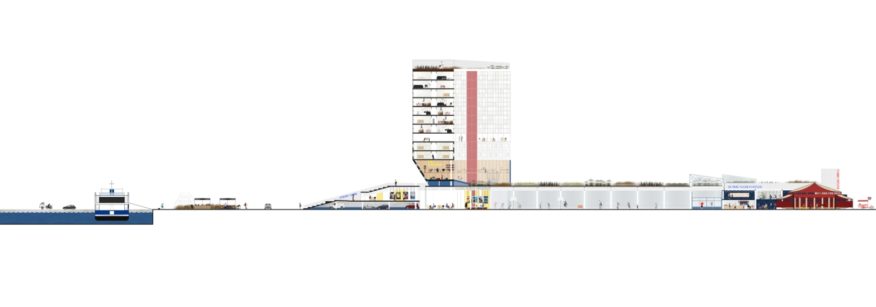
Our proposal aims to find an essence of the campus by managing the voids into a generous area that organizes and structures the public space. The project is an urban intervention which recovers the discontinuity at first and then provides a sign of modernity for Le Havre. It is the result of two main actions:

– At first we propose the continuation of the pre-existing horizontal urbanism, which by its porosity offers a real activation of the ground. The articulation of an active socle engages the continuity of the architecture of the docks, sheltering the following programs: sports, concierge, restaurants and co-working spaces..
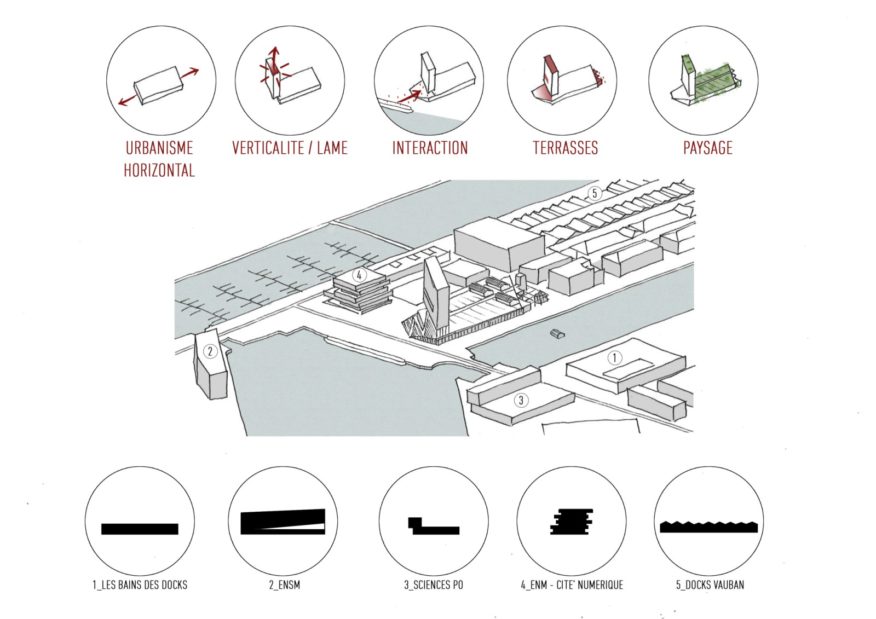
– The second is more romantic. When you are walking in Le Havre, there is a palpable desire to float in the air to contemplate this tense equilibrium., to contemplate this moving maritime horizon. Our action is the articulation of an architectural sail that exposes and announces the sea.

We are looking for a sense of privilege. The pleasure of living next to the water. The right to appropriate the sky and the horizons. The happiness of working to evolve in a structured and readable urban space, in a mixed and rhythmic urbanity, open and familiar. Source by Clément Blanchet Architecture.
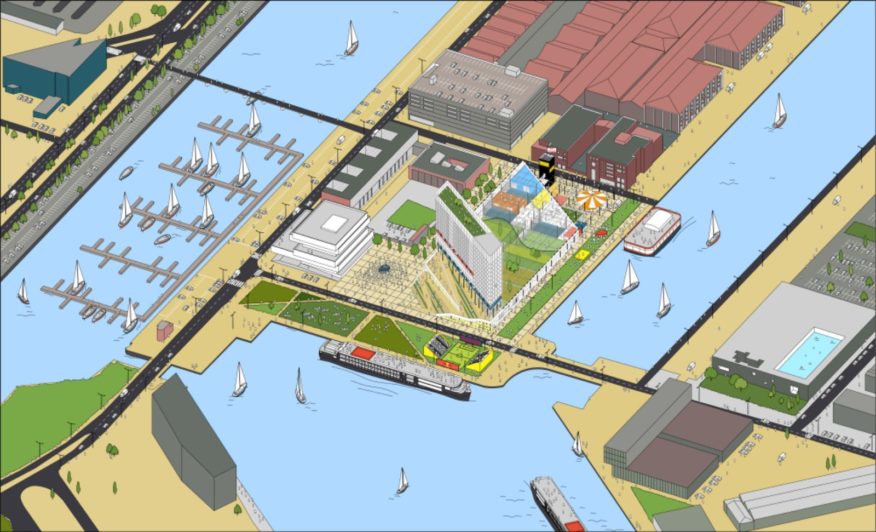
- Location: Presqu’ile Frissard, Le Havre, Paris, France
- Architect: Clément Blanchet Architecture
- Engineering: TESS Ingénierie
- Environment: Studio Environnement
- Landscape Architect: MUGO
- Client: ODYSSEE & CIE
- Area: 18.000m2
- Year: 2017
- Images: Courtesy of Clément Blanchet Architecture

