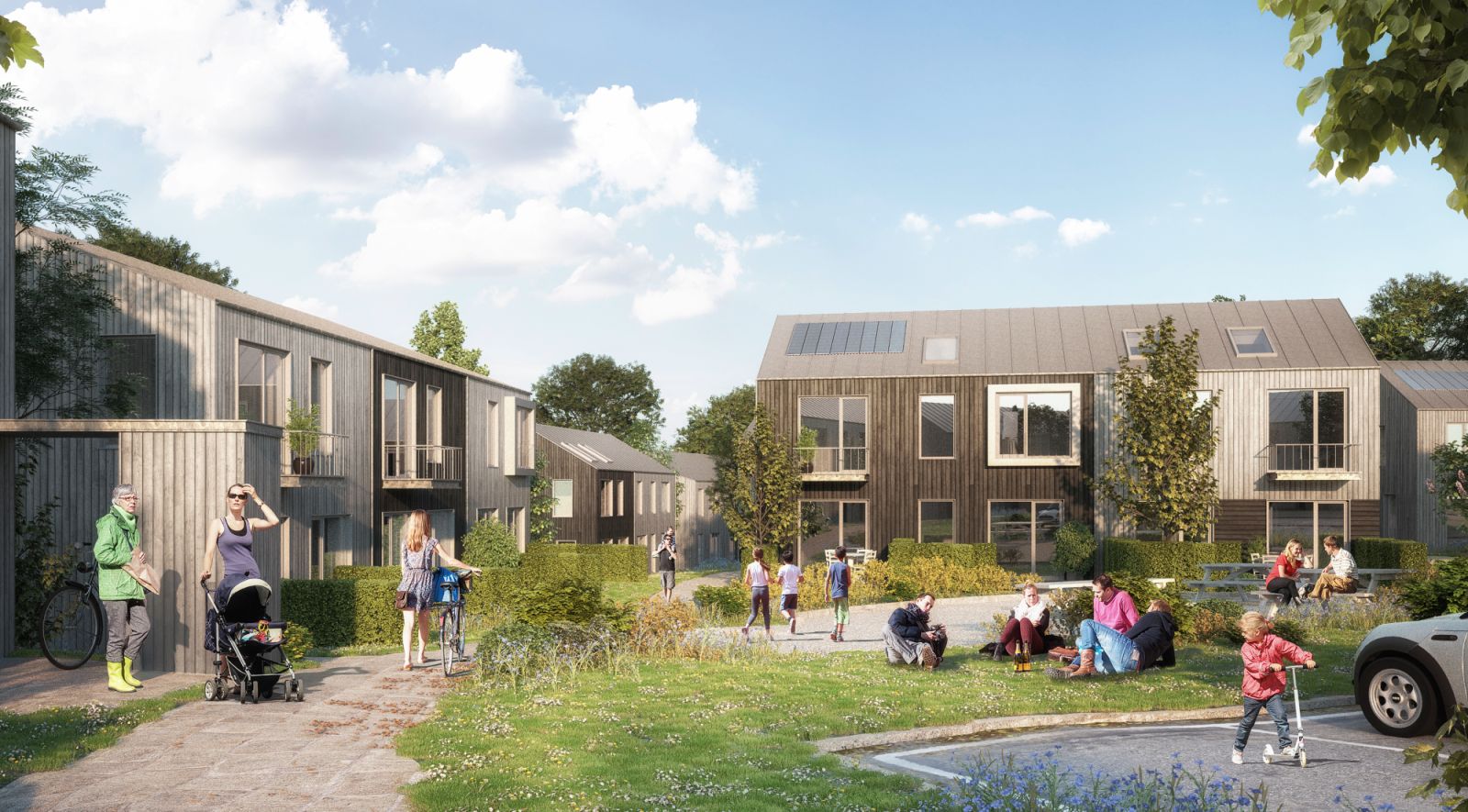CLT Flex is a brand new housing concept. Due to the simple building structure, you get a high degree of flexibility, which in turn allows for many individual solutions. With CLT Flex, you get functional, flexible, modern housing at a reasonable price. CLT Flex, as the name suggests, is based on solid wood elements in cross-laminated timber (CLT).

All building models are designed as 3D models and are sent to a production company, which then produces and supplies the finished and fully FSC-labeled housing elements. Meeting specific requirements and desires This flexibility also enables the system to meet the challenges that may arise in connection with local planning requirements and wishes. It can, for example, be in relation to the cladding, roof slopes, color shades and materiality.

The properties can be further developed so that façade elements such as bay windows, balconies and skylights can be purchased, or they can be incorporated from the start. Inside, some walls can be removed or set as changing needs demand. CLT Flex thus creates a solid foundation for a future architecture that accommodates a human scale with room for diversity. With the system we are able to create many different types of housing, thus accommodating a wide range of future residents.

The houses can be designed as very small one-storey apartments up to large 2.5 plan homes for the family, says associate partner in Vilhelm Lauritzen Architects Michael Schytt-Poulsen. He and partner Torsten Stephensen, together with Adserballe & Knudsen and Holmsgaard, have developed the new concept, which also makes it possible to expand the good ways of working with architecture.

Sustainable and manageable elements
Material and flexibility also means that CLT Flex supports a sustainable line of wood as the supporting element. “We can then further develop the concept for 0-energy housing in the longer term,” says Michael Schytt-Poulsen. Handling of the construction system will also require far fewer craftsmen on site and shorter construction times, giving general contractor, Adserballe & Knudsen, the benefits as the CLT-projects are realized. Source by Adserballe & Knudsen.

