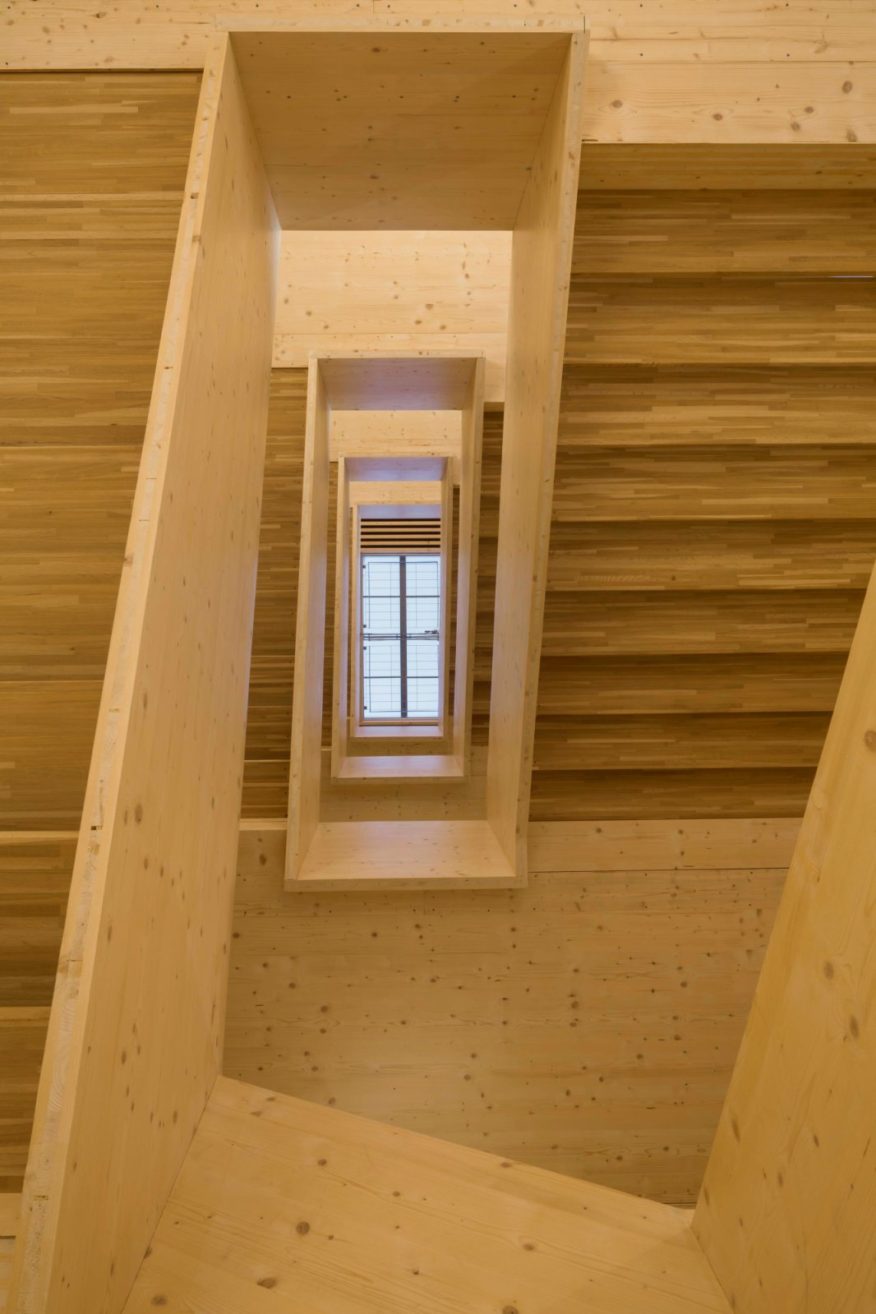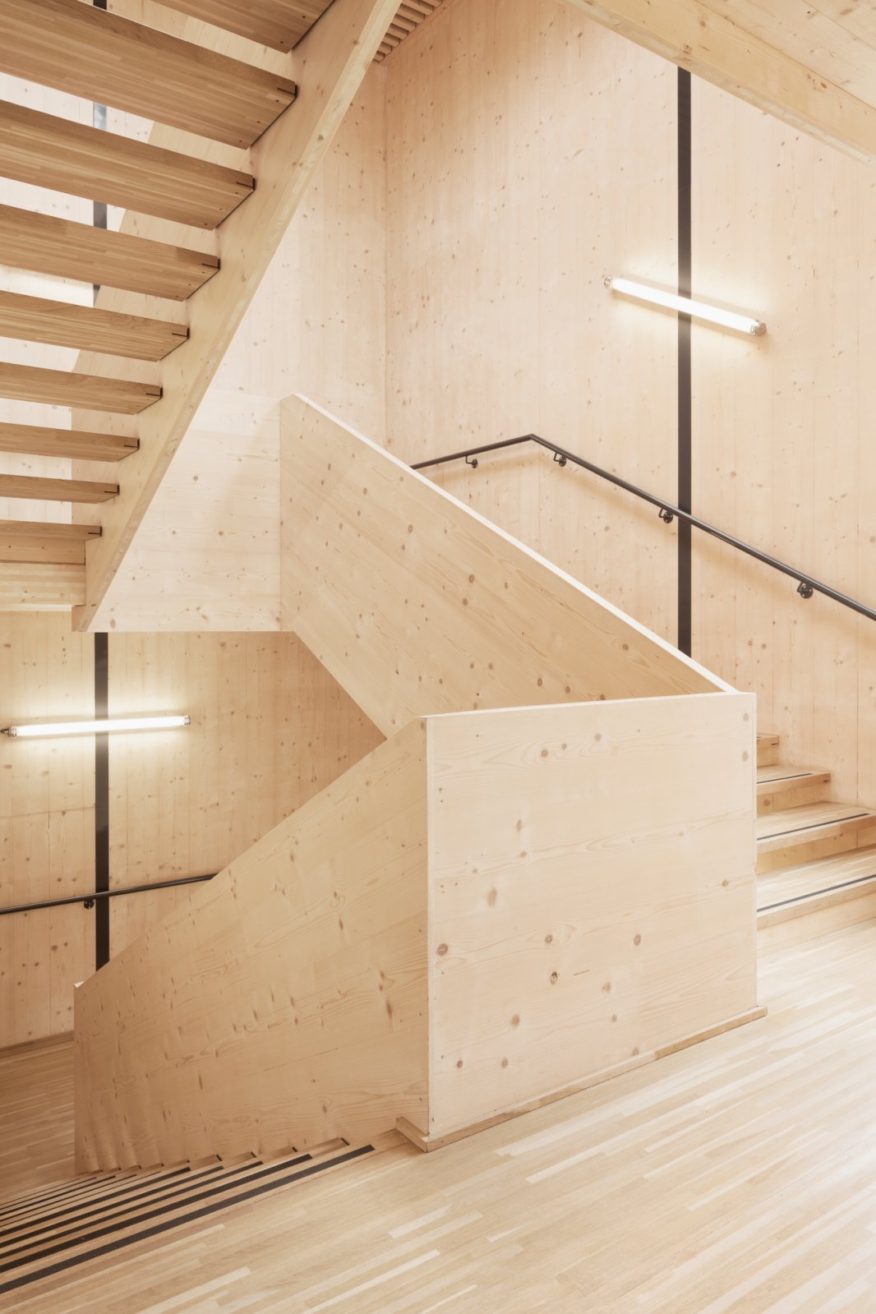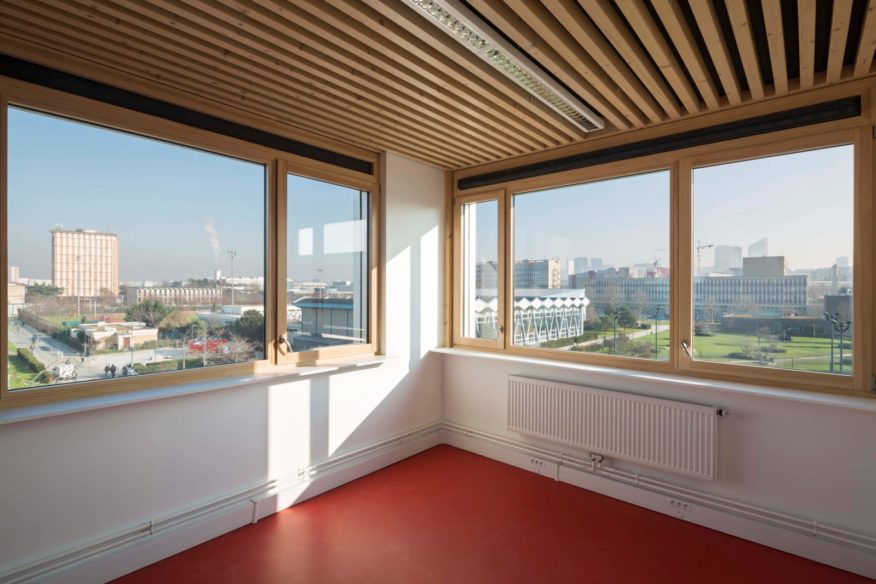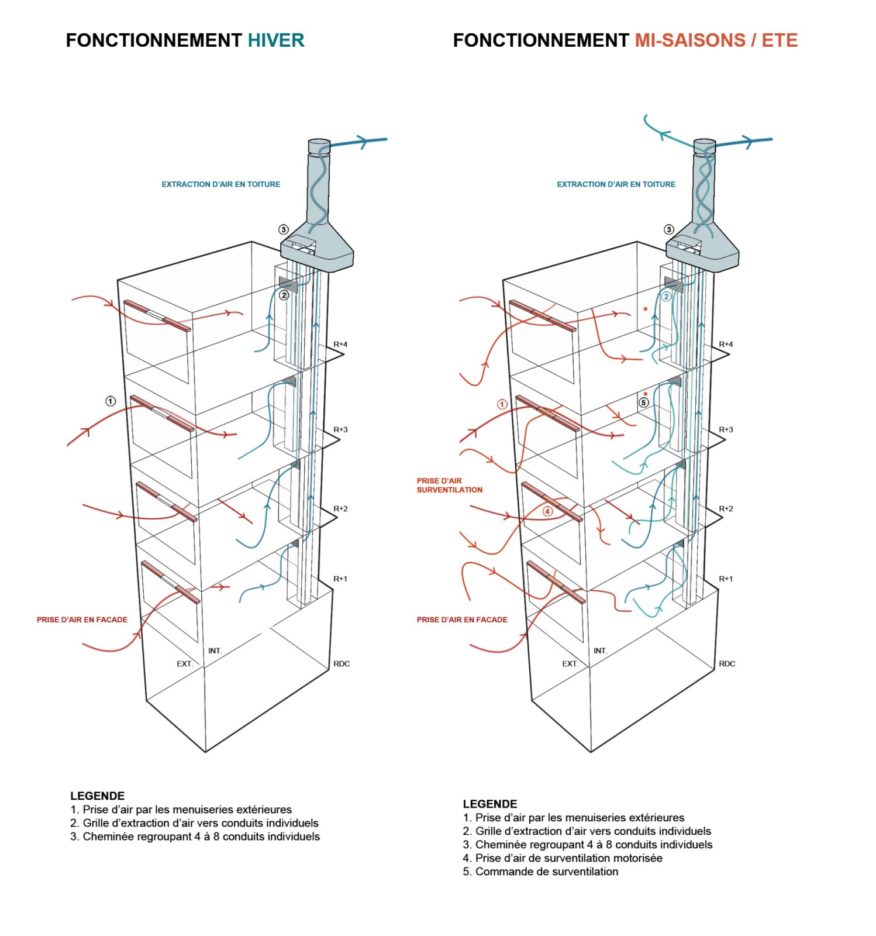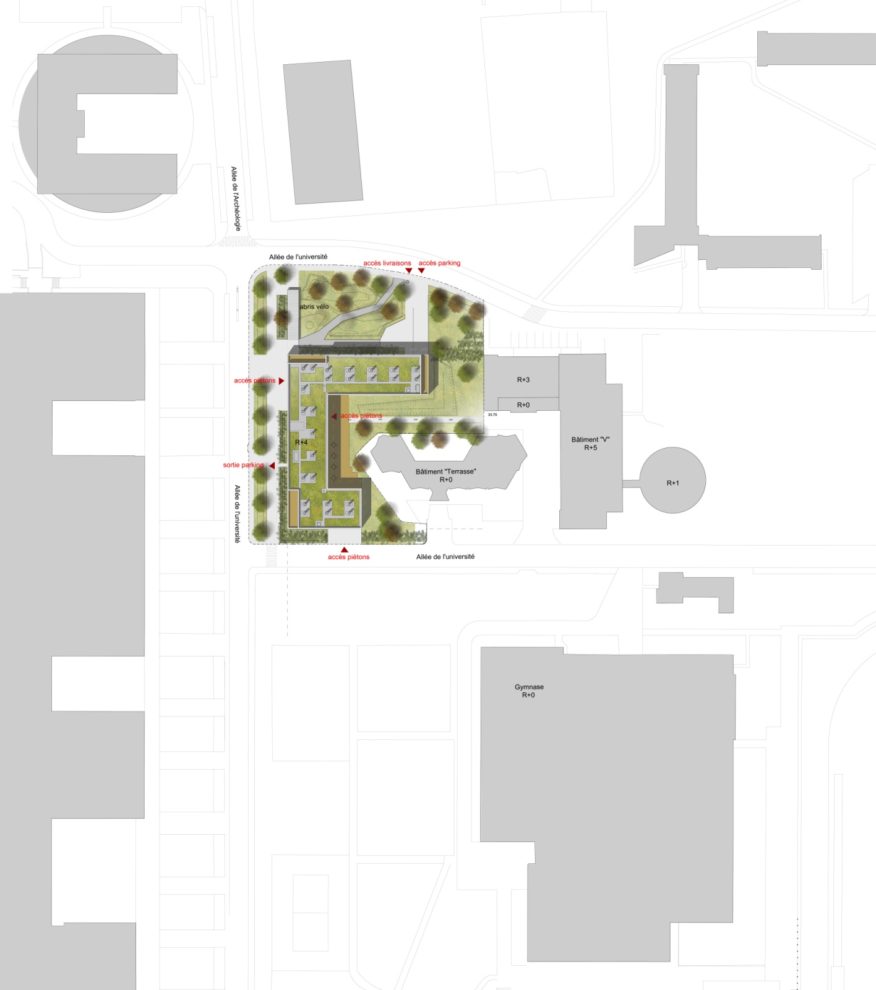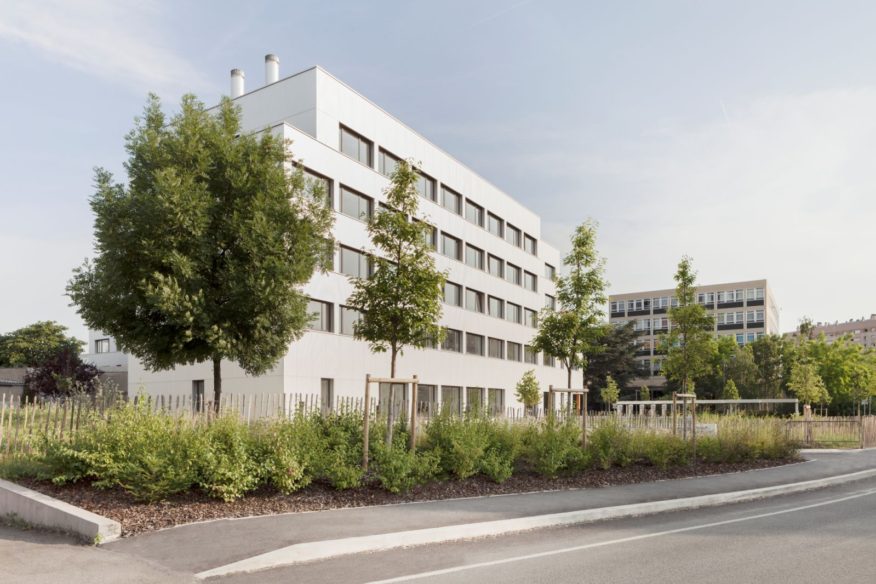
The Max Weber building stands inside the vast Université de Paris Nanterre campus with its various concrete and metal buildings comprising a collection testifying to the history of French university architecture built since the 1960s.
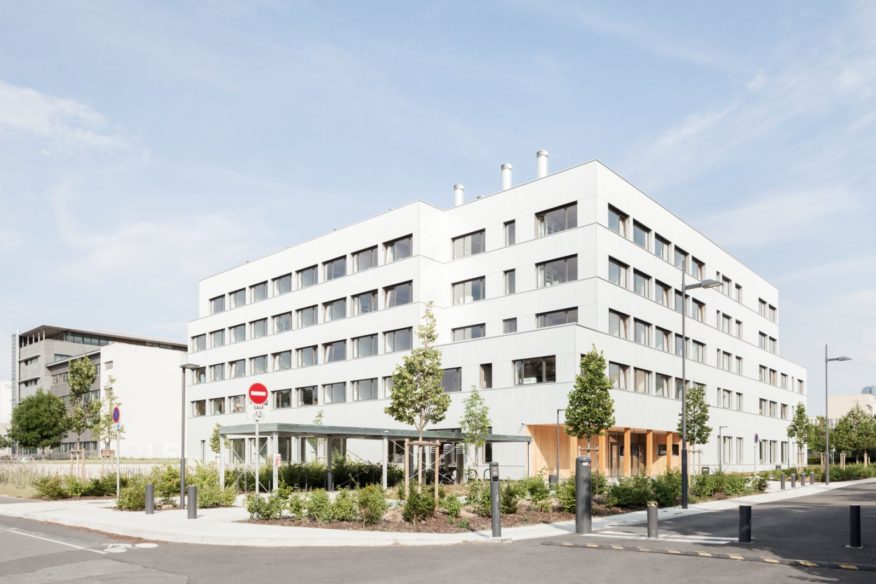
Located along the path running along the west side of the University campus, the site is adjacent to its entrance. The program required by the Université de Paris Nanterre grouping the various Social and Humane Sciences research laboratories in the same building.
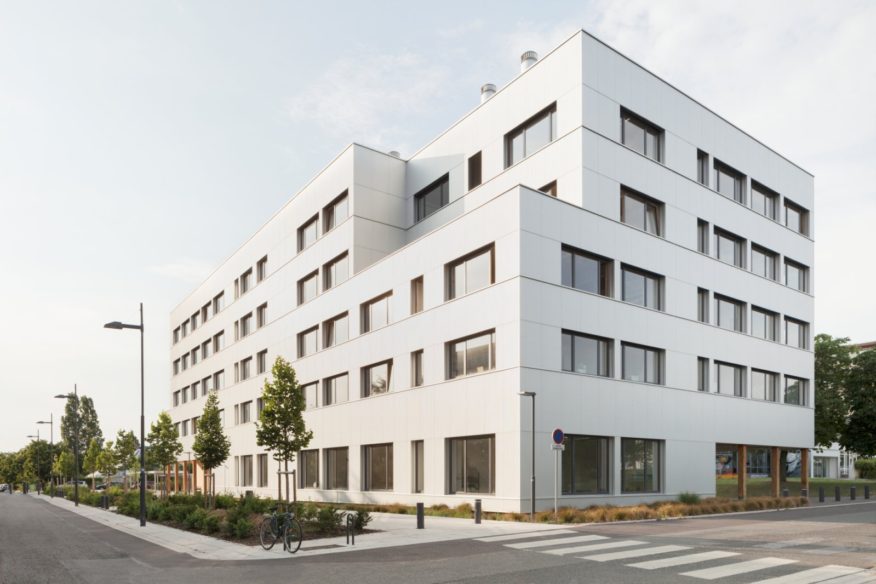
The design of the Max Weber building benefitted from the start from ambitious environmental goals and an in-depth questioning of the very nature of the offices that would be provided here to researchers and with the aim of proposing new architectural avenues of exploration.

It is in fact an atypical office building entirely built in wood, passive, and equipped with a natural ventilation system in both winter and summer. The materials implemented are utilized in those areas to which they are the best adapted and appear as they are, manifested in their true assemblages.
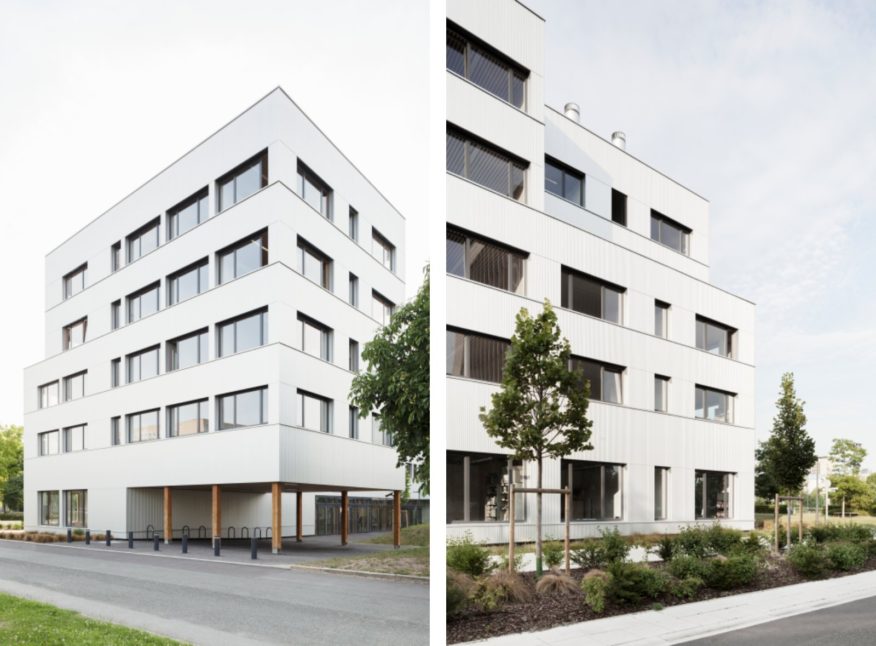
To achieve this, drop ceilings and the air-conditioning have been banished form the offices along with mechanically controlled ventilation. Unlike common uses nowadays, the structure is not made of concrete but rather entirely of wood, which, being visible, strongly marks the interior spaces endowing them with a singular and warm character.

Corridors are naturally lighted rather than blind, benefiting from views of the outside. The three wooden stairwells are bathed in natural light as well and also enjoy broad views of the outside. The big office windows are composed of two openings, which allows occupants to manage their own office ambiance.
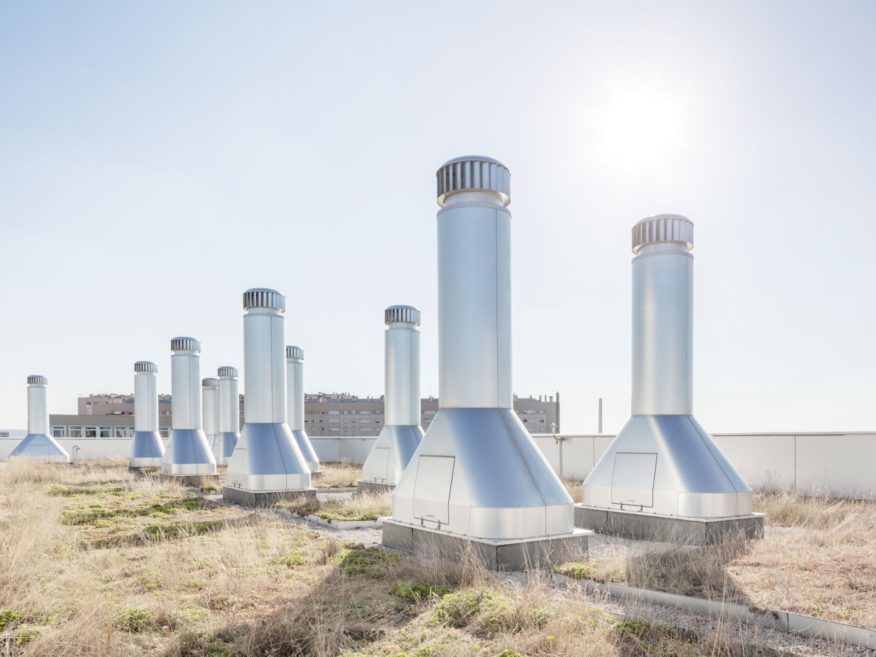
To achieve this result, the issues related to acoustics and the integration of networks were imagined using another logic, far upstream, at the time of the architecture competition, at the same time as the project’s structure and spatial organization

Once selected, the architectural style blends harmoniously with the existing buildings, and is distinguished by the simplicity of its volume, slightly cut away at the angles creating terraces as well as outdoor spaces on columns.

The aluminum cladding from the outside, thanks to the large regularly spaced windows, hints at the strong presence of wood in the interior spaces, while the high chimneys on the roof signal a singular ventilation system.
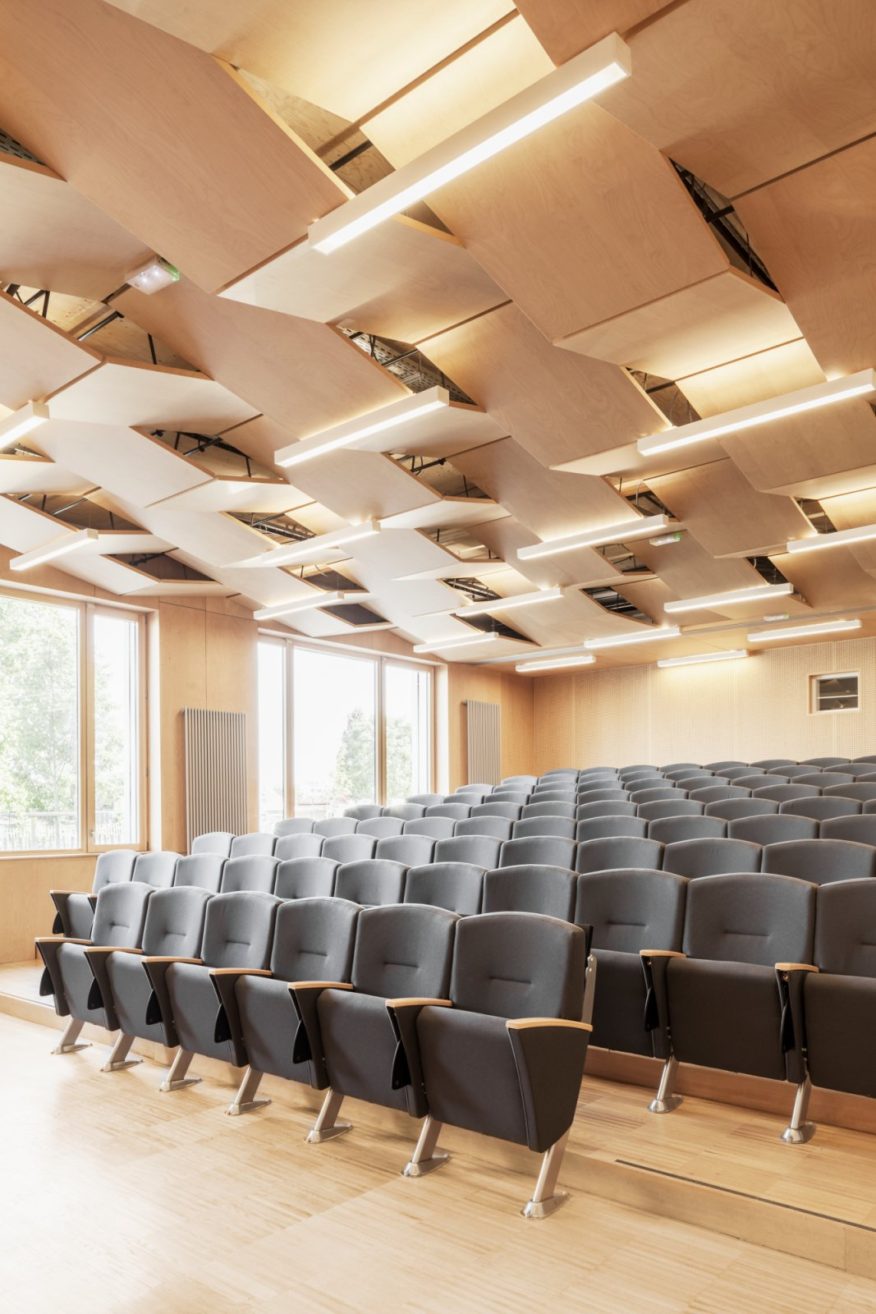
Here, the architectural expression is marked by the contrast between the shiny and smooth exterior aluminum skin and the mat, warm and organic character of wood utilized in the interior spaces. Source by Atelier Pascal Gontier.

- Location: Nanterre, France
- Architect: Atelier Pascal Gontier
- HQE consultant to contracting authority: SLH engineering
- Agent of the contracting authority: Icade Promotion
- Engineers: Inex Utilities engineering firm, Batiserf Structural engineering, Cabinet MIT, economist, J.P. Lamoureux acoustician, Paule Green landscape architect
- Entreprises: SNRB general construction firm (sub-contractor: HOUOT (wood structure), SISAP development, CEGELEC, SPIE Ile-de-France Nord Ouest, OTIS France, EUROVIA
- Client: Université Paris Nanterre
- Surface: 4 904 m2 floor area, 5339 m2 DFA
- Construction cost: 11 743 757 € excluding VAT
- Year: 2016
- Photographs: Hervé Abbadie, Schnepp Renou, Courtesy of Atelier Pascal Gontier

