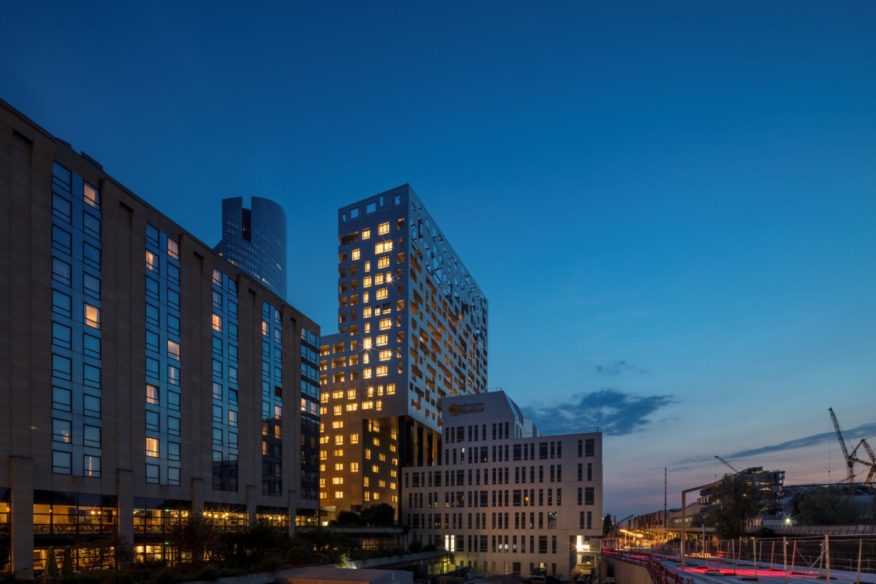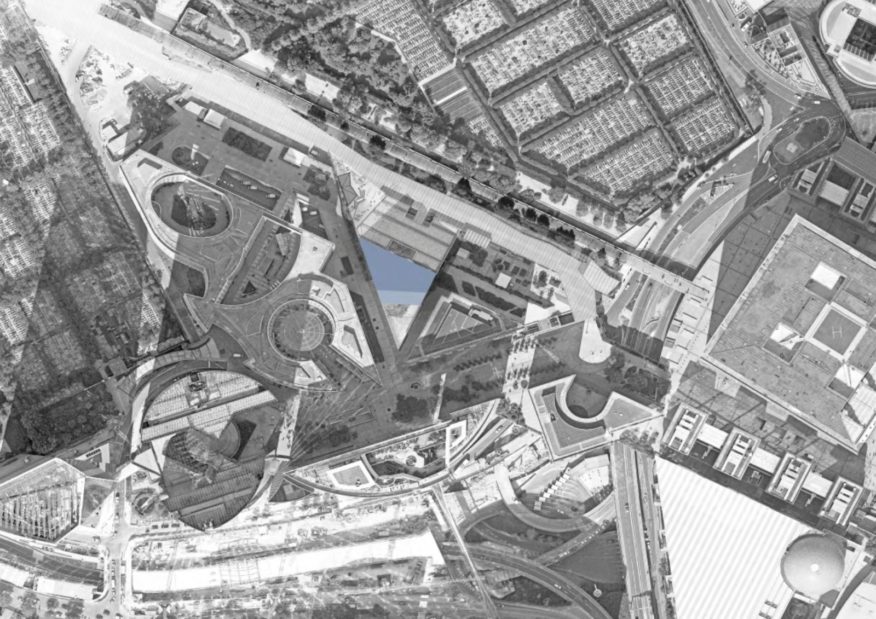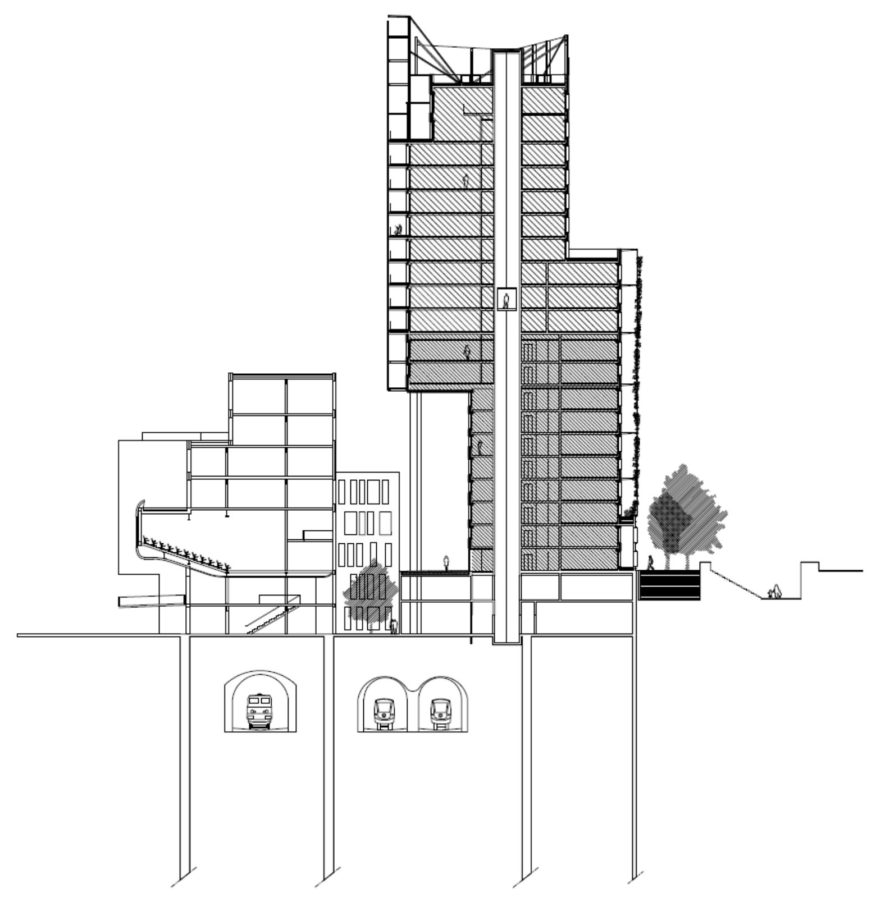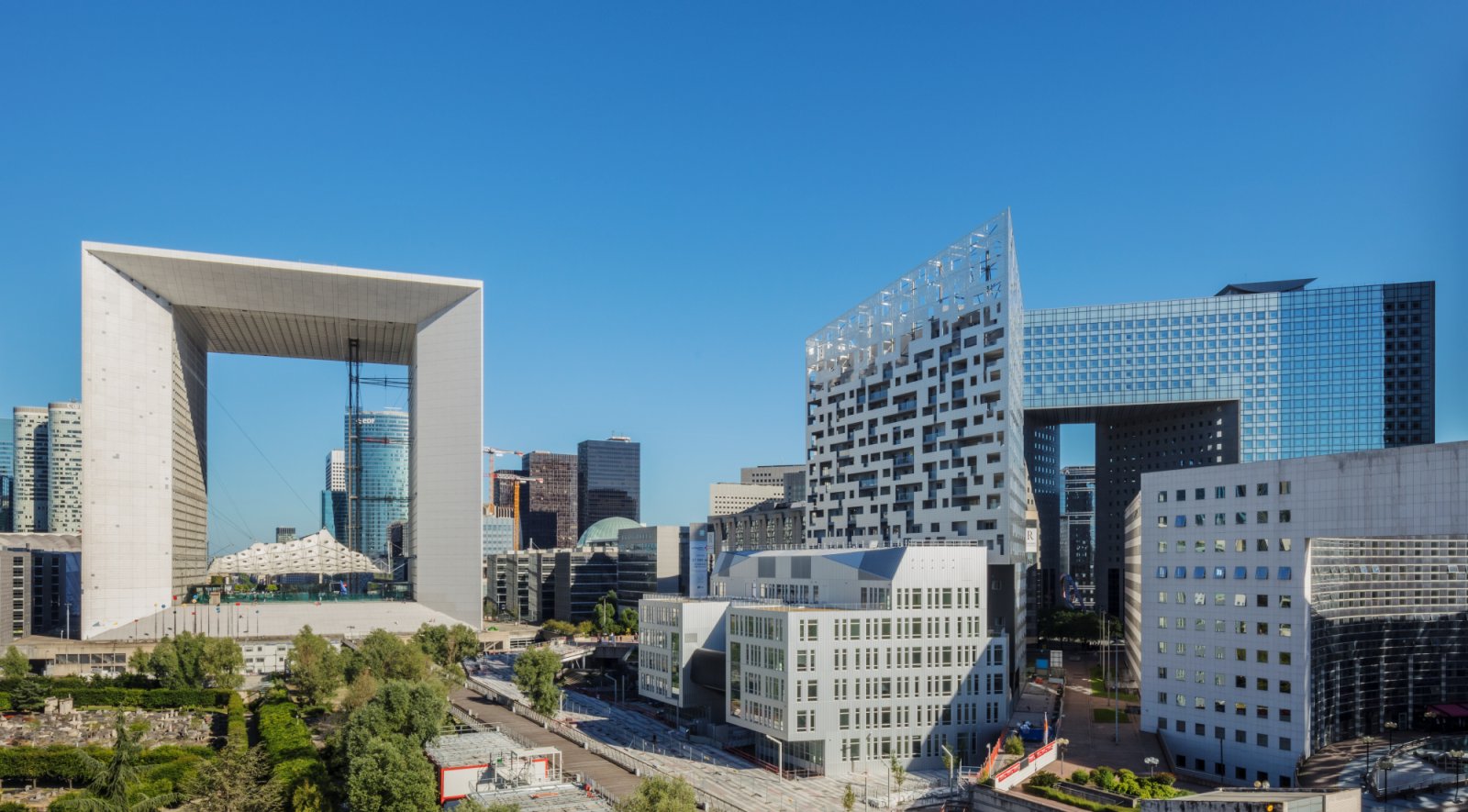
The project is comprised of three main elements:
• the site plan of the lot with its trapezoidal form resulting in a volume with constraints with regard to sunshine and views,
• the program of superimposed habitat: student housing as well as apartments for an ownership program,
• the overall appearance of the building.
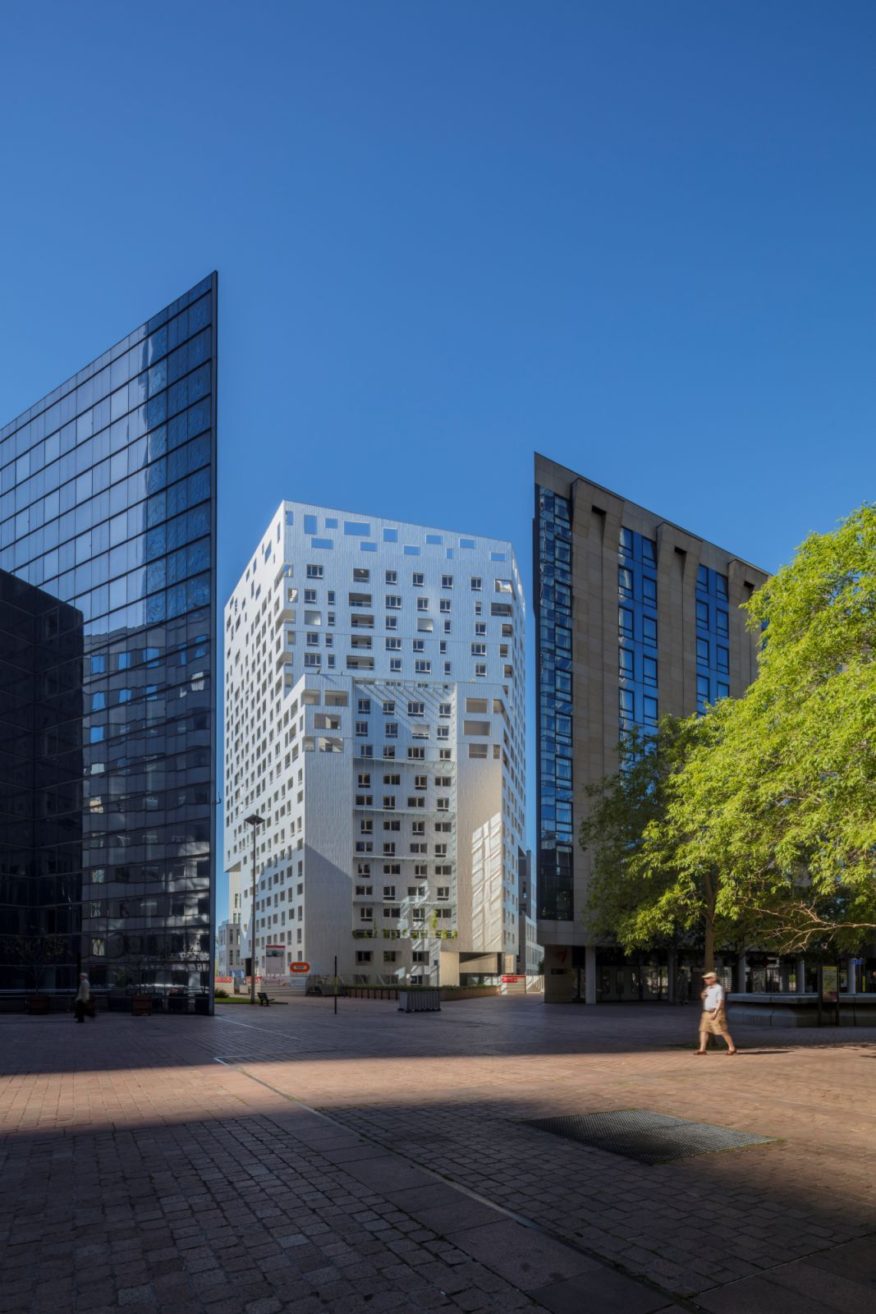
The approach consists of reinterpreting these three elements in light of the specific features of each site: the resulting architecture becomes unique, thereby reflecting the intrinsic characteristics of the context. Thus, the atypical plan with its trapezoidal form combines while also distinguishing two large, transparent lobbies of the program while maintaining a direct relation with the public space of the promenade of La Défense.

Le prismatic and skewed volume expresses the two superimposed programs: the student apartments forming a ten-level base while the ownership program apartments situated above on nine levels are treated as a giant screen turned toward the sky. Finally, the singular and unifying materiality (a lightly perforated anodized aluminum envelope) changes appearance throughout the day, depending on the changing quality of natural light and the hue of the sky, and it reflects and augments and absorbs nearby buildings.

At night, the suspended façade turned toward the promenade and the Grande Arche dematerializes. Beyond these architectural criteria, it is first and foremost about proposing a new way of appropriating the vertical space of La Défense with varied and ambitious housing programs blending large scale with new categories of users/occupants. Nowadays, from 6 pm on, the site empties, its active forces transforming this part of the city into a lifeless place.

These new apartments and their residents, shops, facilities and new, open public spaces are going to considerably reactivate and revitalize the urban spaces as they are currently practiced, i.e., mainly during weekdays. Henceforth, at night and on weekends the heart of La Défense will finally be lived in like a real city thanks to these new citizens, attracted by the calm that reigns there, the broad open spaces, the light, the sky, the wind, the horizon and the comfort of new, low-energy consumption housing while enjoying the benefits of the very high performing transport network.

For the office of Louis Paillard the objective is to build inhabited and luminous castles – SKYLIGHT – to challenge the high-rise and mono-functional citadels of office towers. Thus, the new generation of students henceforth inhabits the bases of these new buildings. They are housed in functional apartments, broadly lit with natural light and adapted to their lifestyle.

The mostly glazed lobby contains common areas such as the cafeteria, the fitness center, a luggage checkroom, a big laundry room, a mailbox area and meeting or waiting areas, under the surveillance of a custodian. The ownership program apartments are either in a large studio format or two-room duplex apartments. They are definitely luxurious, as much in their organization, their dual or even triple orientation, as in their positioning from the 11th ton the 18th floor in duplexes.

They turn toward towns adjacent to La Défense: Courbevoie, La Garenne-Colombes, and Nanterre and, through the Grande Arche Paris and Neuilly-sur-Seine. They float above the Promenade de l’Arche and its linear garden like the Amazonian canopy, between sky and plaza. This impression of belonging to the sky is enhanced by the façade due to the hollowed, openwork spaces, like planted loggia-balconies and solariums and veritable extensions the apartment living rooms.

The purpose of these interior-exterior spaces positioned around the tower is to enable inhabitants to avoid a legitimate feeling of vertigo and, depending on the season, serve as windbreaks and sunbreaks as well. It is particularly the case on the north façade, which is slightly detached from the upper volume comprised of ownership program apartments. This protective screen, fragmented and open to the right of the loggia-balconies also plays the role of powerful signal making on the scale of the grandiose cityscape formed by the axis and the Grande Arche de La Défense.

Its nine levels are supported by a monumental colonnade, echoing the palaces built in Upper Egypt, or the famous gothic cathedrals extolled by Le Corbusier in his day. This ensemble is rendered technically even more complex owing to the three train tracks of the RER – suburban rapid transit network – passing underneath the building. This colonnade is treated as a veritable “urban drawing room,” crossing point, amorous meeting place… strongly identifying the entrance and the addressing of the double height entrance lobby of the ownership program apartments. Source by Louis Paillard architect.
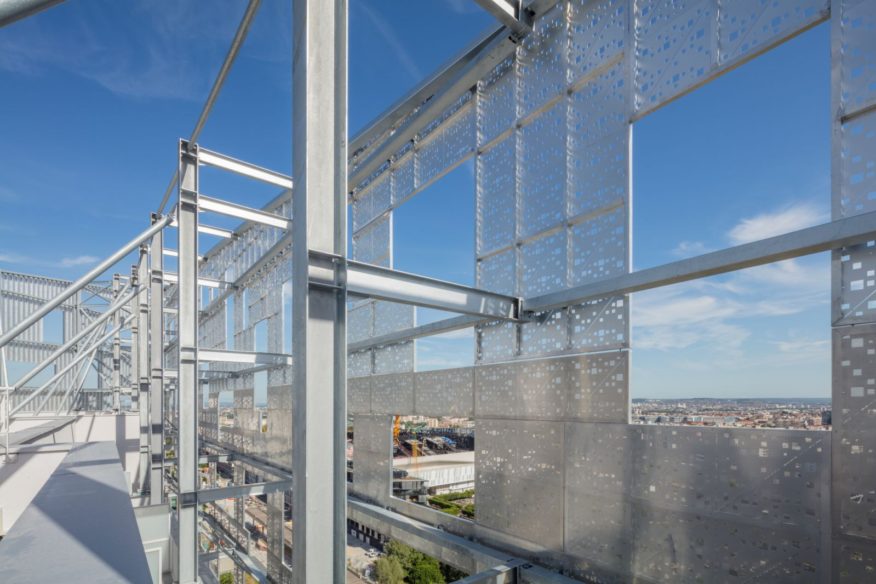
- Location: Paris, France
- Architect: Louis Paillard architect
- Project Leader: Nicolas Land
- Office of control: BTP Consultant
- Fire safety and accessibility: Casso & Associés
- Project management: TECHNOLOGY Paris Val de Seine, Student housing sold to GECINA
- General contractor: Bouygues Construction Habitat Résidentiel
- Certification: RT 2012 EFFINERGIE + / H & E Profile A
- Program: 113 Accession Housing and 169 Student Housing
- Surface area:11 475 m2
- Year: 2017
- Photographs: Guillaume-Guerin, Courtesy of Metropolis Communication

