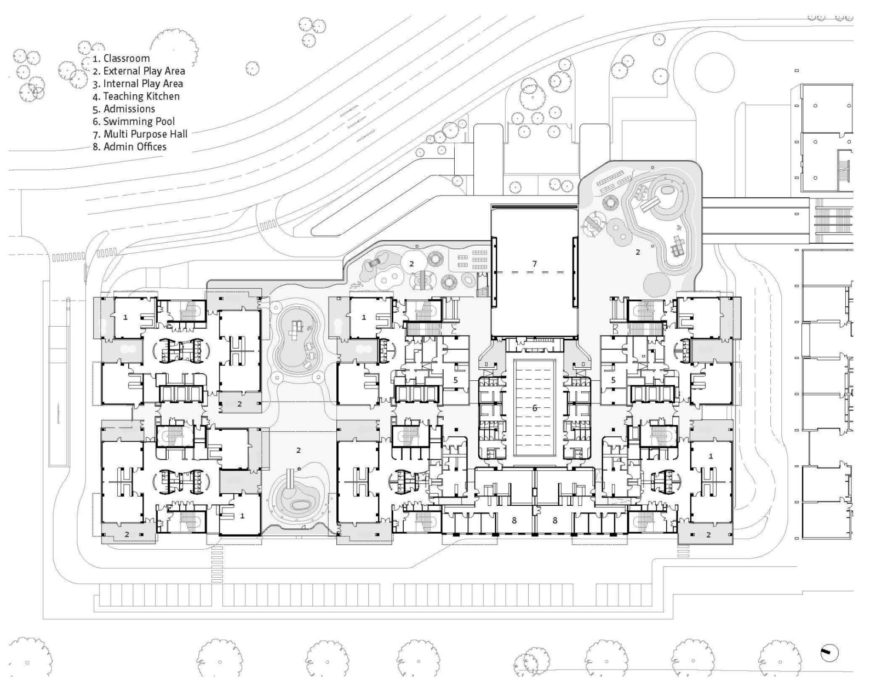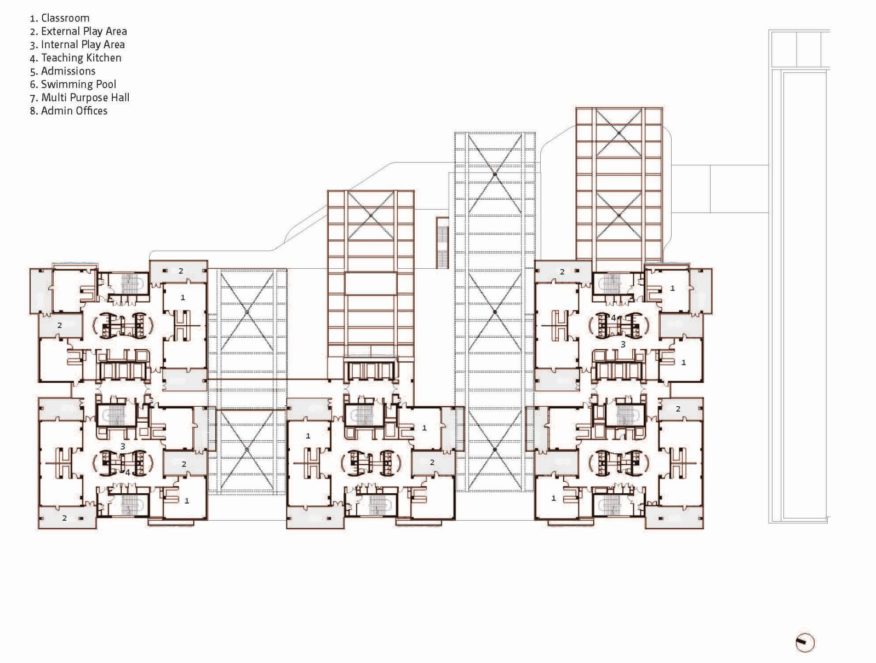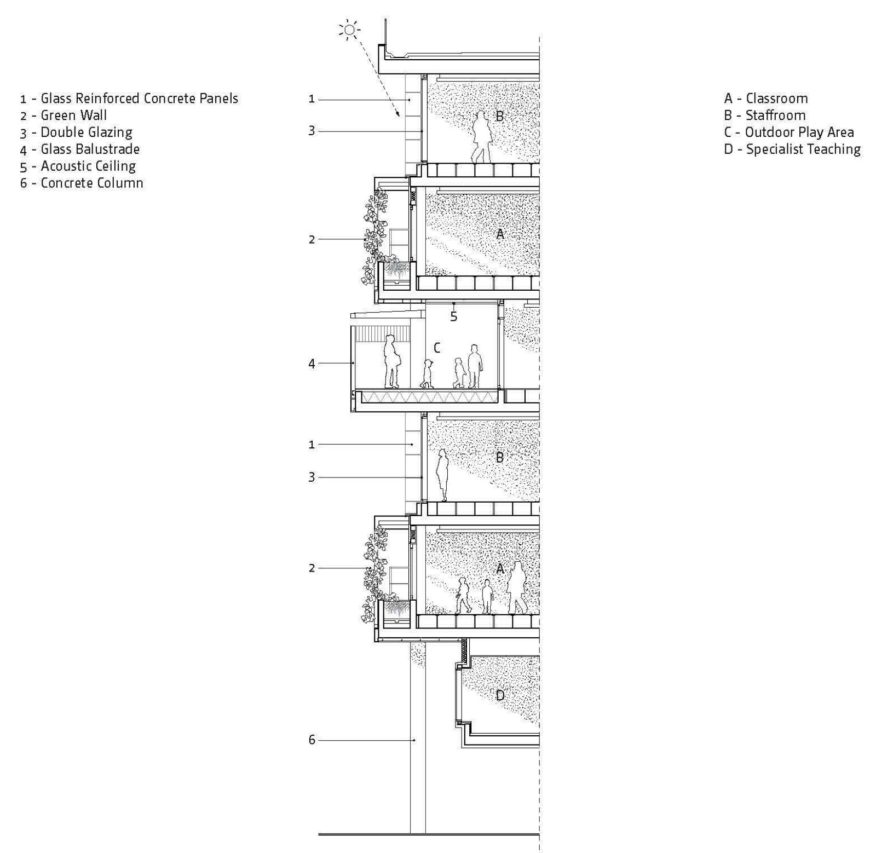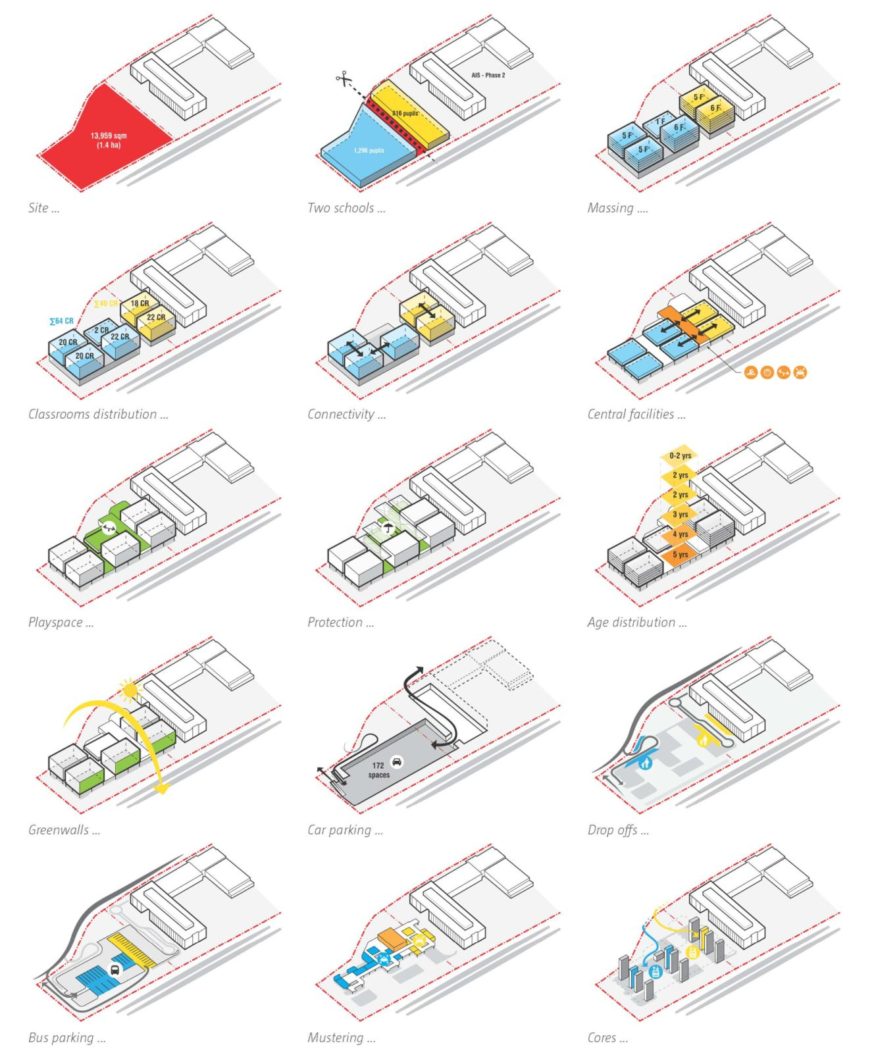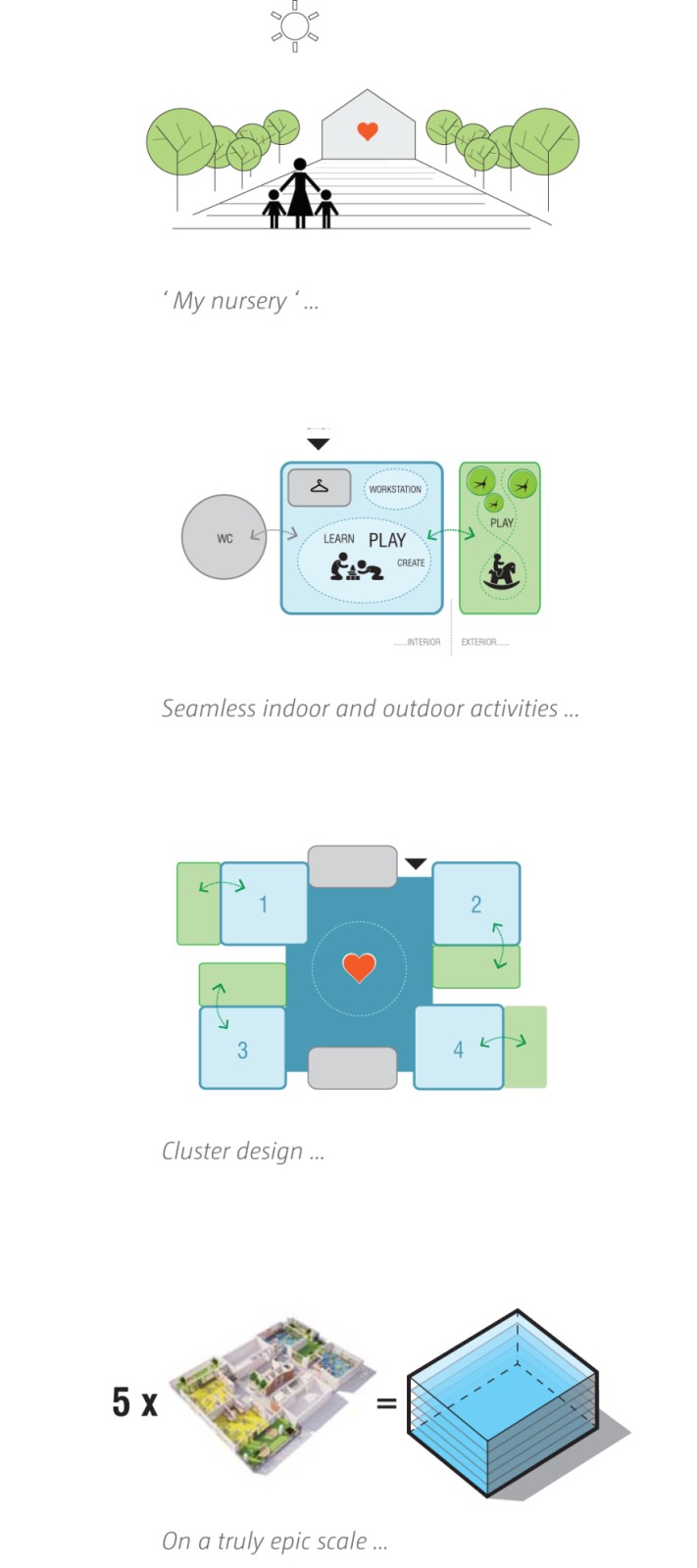The Early Learning Village, which opened its doors to young pupils in September 2017, represents an extraordinary milestone in the delivery of international pre-school education.
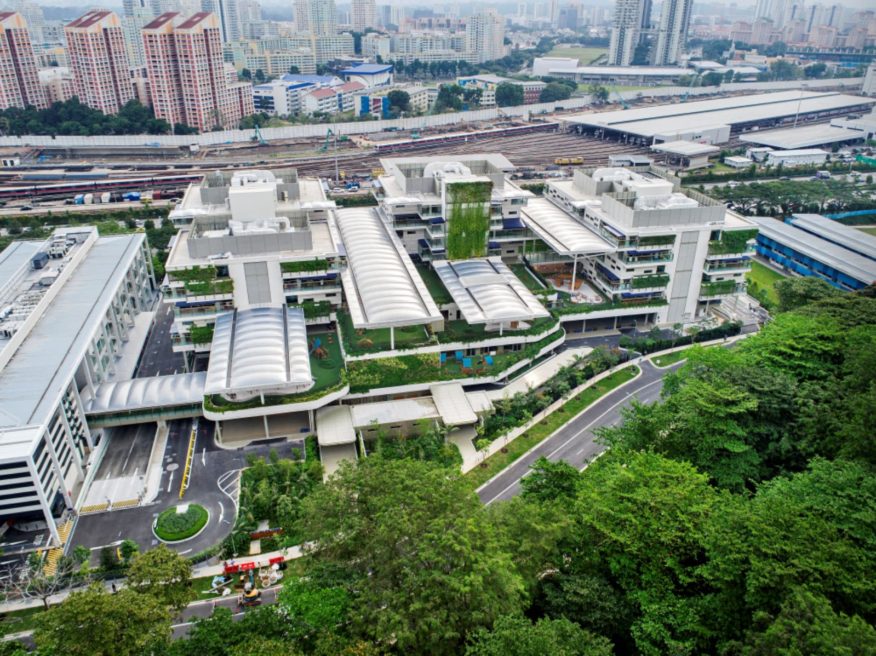 This remarkable, ground-breaking school was designed by leading architectural studio Bogle Architects for the global schools operator Cognita.
This remarkable, ground-breaking school was designed by leading architectural studio Bogle Architects for the global schools operator Cognita.
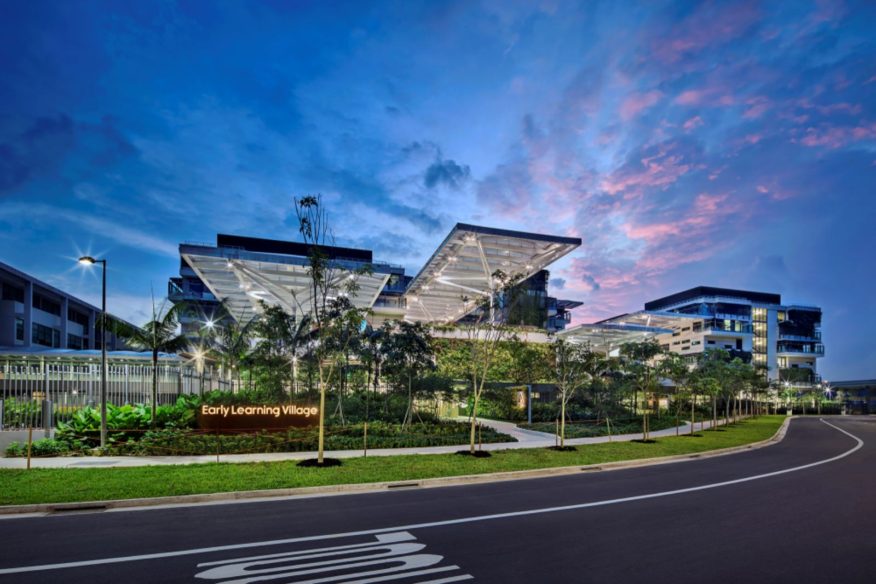
The Early Learning Village accommodates two of Cognita’s schools in Singapore: The Stamford American International School and The Australian International School. The design is radically innovative and despite the impressive scale of this institution, the 54,000 sqm building, while rigorously logical, is filled with visual delights creating a configuration to which both children and staff can relate.

The school is specifically designed to enhance children’s learning experience by offering a spectrum of lively learning environments filled with colour and sunlight. While the teachers enjoy an adult’s perspective of the spaces, Bogle Architects have created a dual environment by including child-sized doors, work-benches with steps for children of different heights, and signage at children’s eye-level and on the floors.
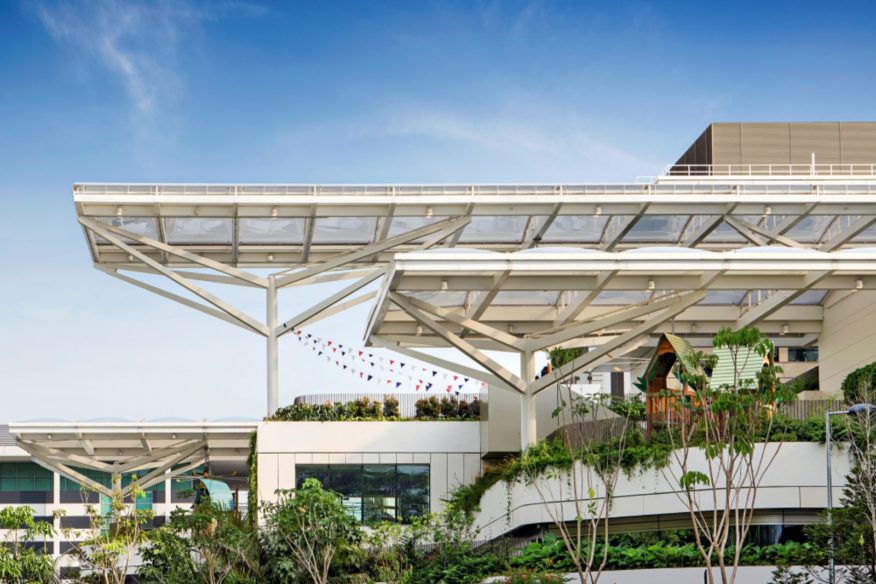
Cognita’s brief stipulated that this ambitious project should be a model for future schools of this nature, providing facilities rarely seen in pre-school buildings: external discovery play zones, a swimming pool, a flexible multi-purpose hall, and specialist subject classes for art, music and dance. The key challenges were to ensure that the significant volume was not intimidating for
small children.

The architects explored the relationships between children of different ages, and the building’s organisation clearly reflects the varied requirements of an 18 month old baby and a 6 year old child, with the most expansive green spaces at lower levels to be occupied by enthusiastic 4 and 5 year olds and adjacent to spacious parent cafés. Bogle Architects set out to create an environment that was open and engaging while full of natural light and external awareness.

The varied spaces range from intimate areas of sensory learning to more expansive areas of external play for social interaction, recognising that a range of spatial experiences is critical in children’s development. Low level ‘child height’ window seats for children allow them to explore their surroundings or read a book for cerebral development, while external physical activities in the swimming pool, multifunction hall or external play spaces provide for physical development. Source by Bogle Architects

- Location: Singapore
- Architect: Bogle Architects
- Local Architects: A61 Architects
- Engineering/Structure and Civil Consultants: AECOM (UK and Singapore)
- Landscape: Coen Design International Pte Ltd
- Early Years Educationalist: Rosie Long
- Education Design Advisor: Professor Gary Moore (Sydney)
- Cost Consultant: WT Partnership
- Main Contractor: Lendlease
- Client: Cognita
- Year: 2017
- Photographs: © Bogle Architects/Infinitude, Courtesy of Belford Communications
