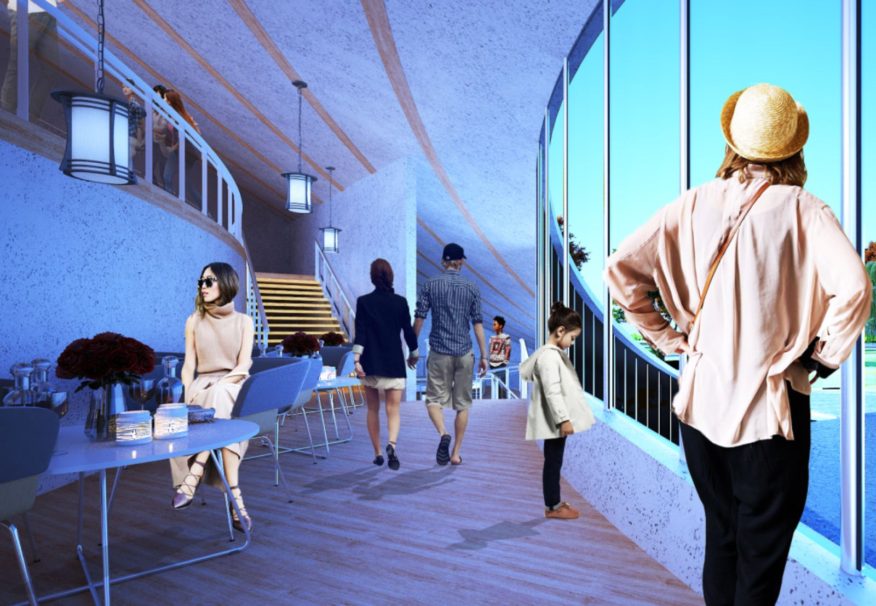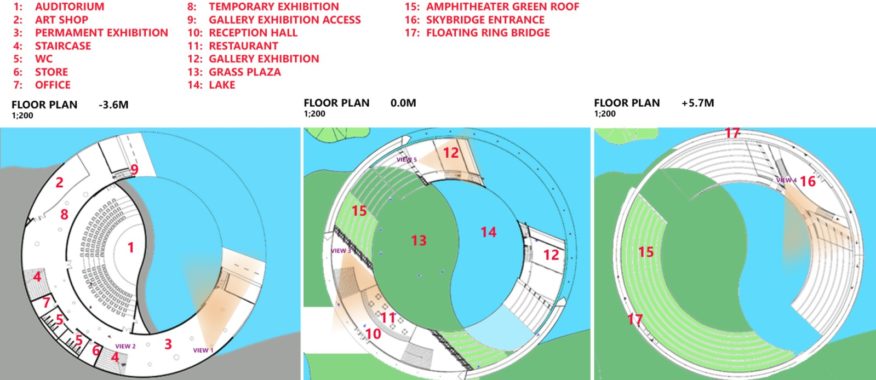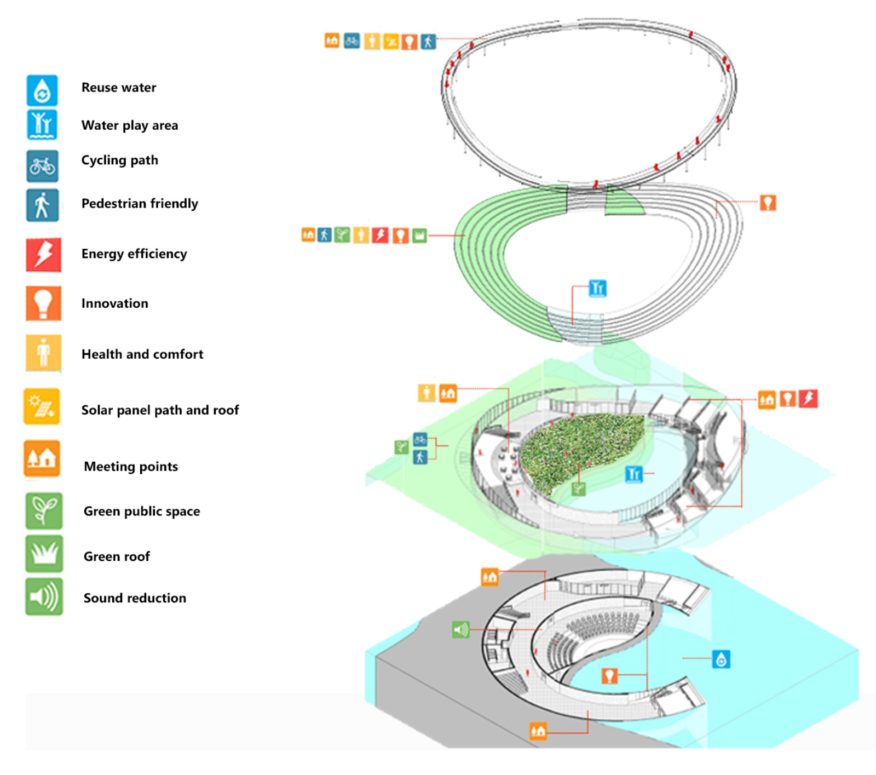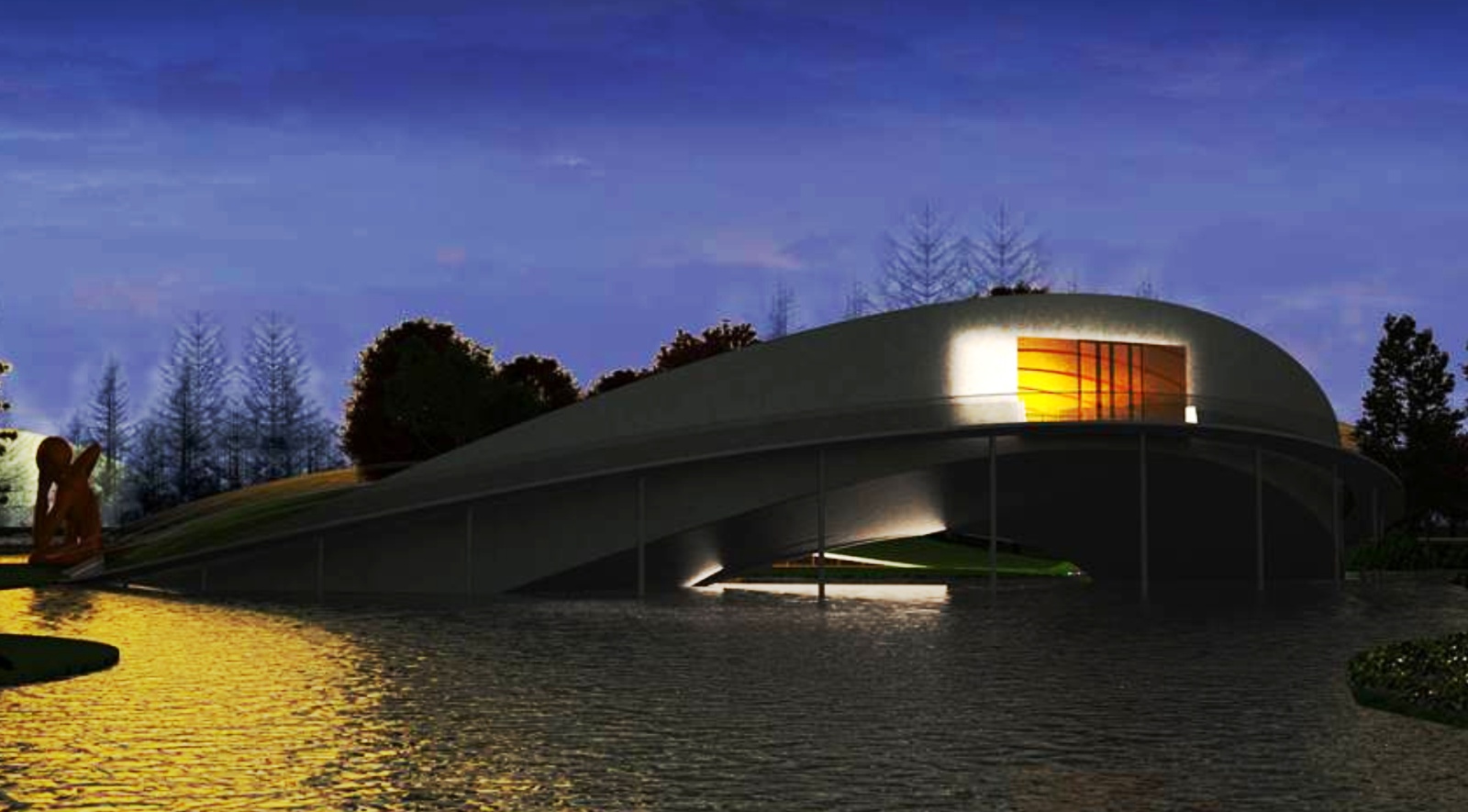
The proposed new art museum provides a focal point and new urban hub for the lakefront city. The inspiration for the project came from yin yang symbol, the dragon form and Mussel form.

Mussel forms and characteristics were selected for curved roof beams of our proposal. Mussel in Suqian is called “He Wai”. Suqian has culture for pearl breeding procedure to increase the quality of freshwater pearls and establish a professional pearl market for both domestic and international trading.
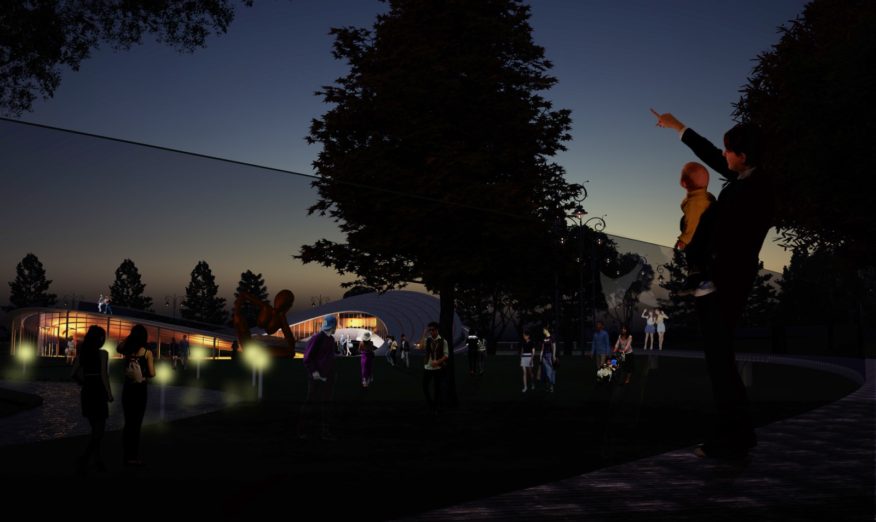
The proposal is suggested to pay attention to the two sites: the existing flower farm and the new Shanshui Green Corridor being developed, for our site we choose the later location on the art park due to its dynamic nature. Our design will revitalize Suqian’s cultural and social life for its citizens and future visitors.
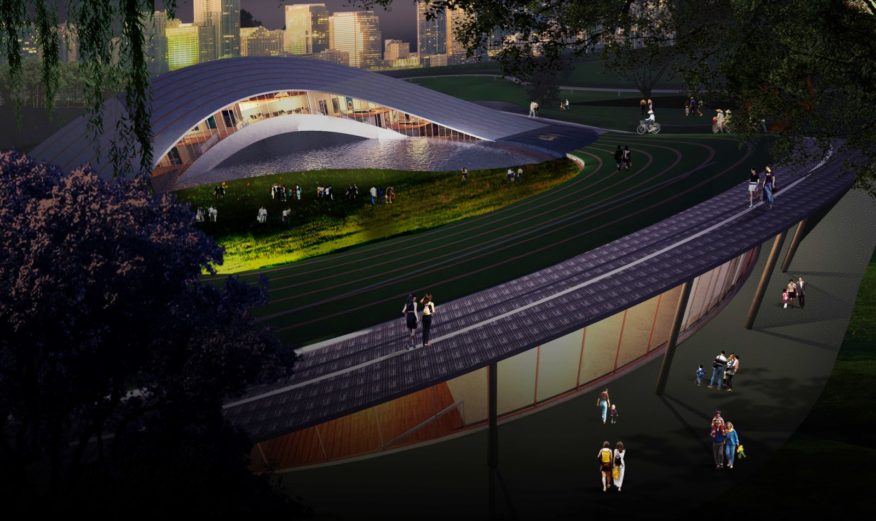
As a new art museum with, it will connect to and engage with the art park and surrounding city. Duality is found in many belief systems, in our proposal, Yang characterized by (sky) is the part that suspended above sea level while the Yin characterized by (earth) is the part below sea level.
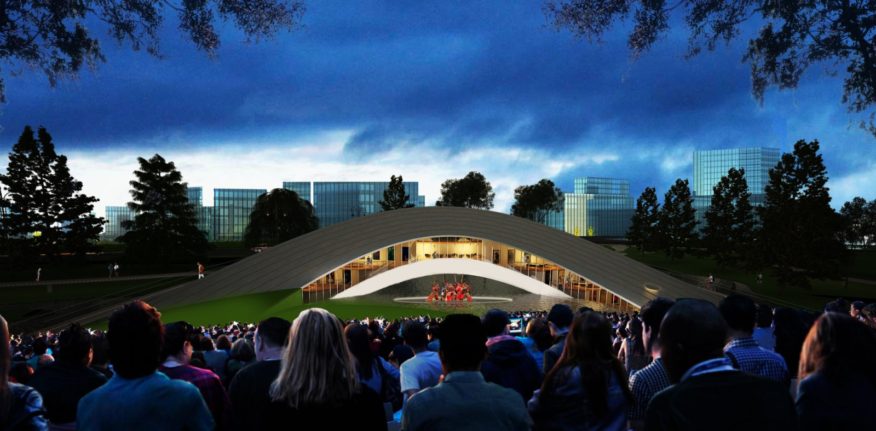
A side of the site with the perfect intersection with land and water to form the yin yang symbol is chosen. To achieve a perfect Chinese symbolism, we decided to place the yin and yang sign on the chosen portion of the site. This helps in place-making. The visitors’ circulation and flows will be controlled along a ring bridge that is lifted above the ground on two sides for 360 degree view.

At both ends of the bridges, are access to the suspended gallery space and the roof garden. Visitors will enter the museum through a triple height space at the southern end of the building, to meet the museum café which overlook the elevated side of the museum, park and lake.
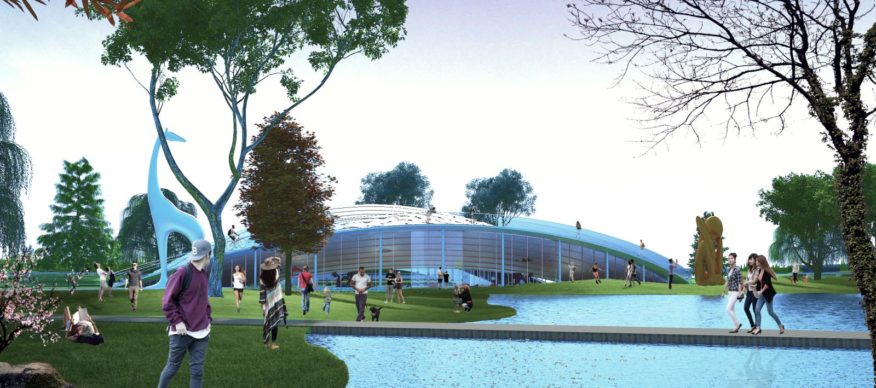
From there, visitors move down to the basement floor where the permanent exhibition, art shop, theater and other supporting facilities are located. Reinforced concrete wall and floor are used for the main structural system at this level, while the glazing part of the façade consists of large insulated glass panels with a reflective UV film to keep out all art-damaging light and 75% of the solar gain.
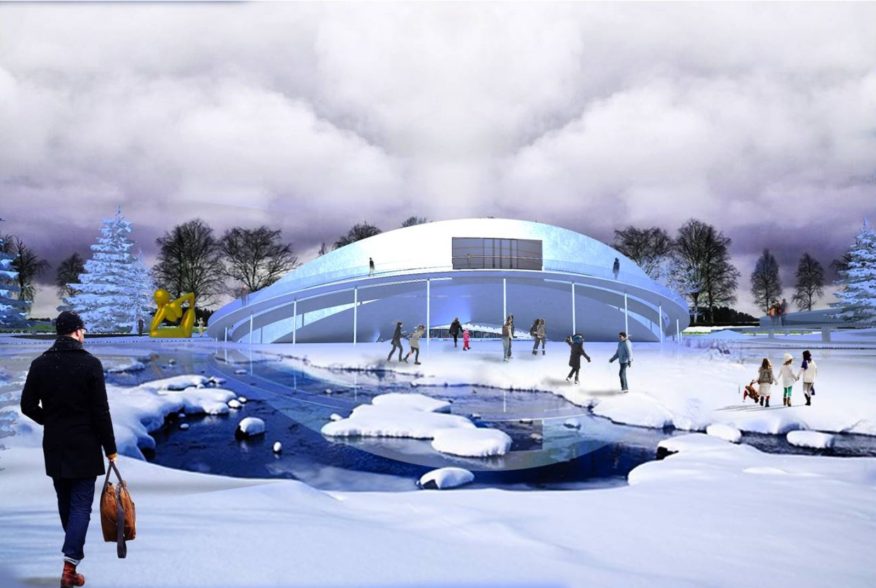
From here, they move to the suspended gallery space which is a continuous loop exhibition space that is divided into floors of smaller galleries that will accommodate changing exhibitions, but will clearly and unambiguously collect all Chinese and Suqian artistic expression under one roof.

The circular shape of the gallery enables a flexible division of the exhibition into different shapes and sizes, creating a unique framework for the museum’s art.
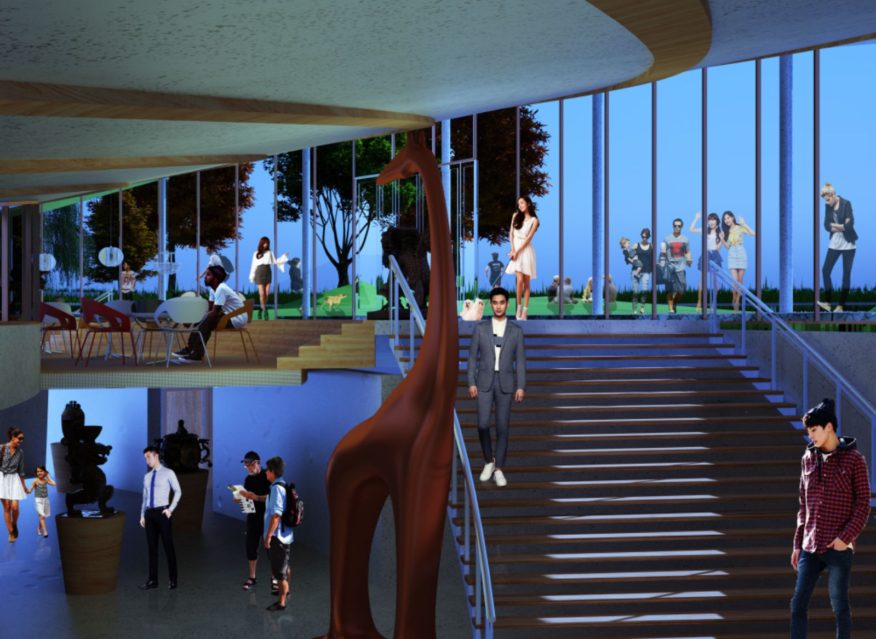
Visitor access to the exhibition happens through the sky bridge suspended from the lake into a lobby stepping down to a sky cafe with a 180 degree panorama view towards the art park and the Yin portion of the building. Source and images, Courtesy of Amadi Izuchukwu Magnus.
