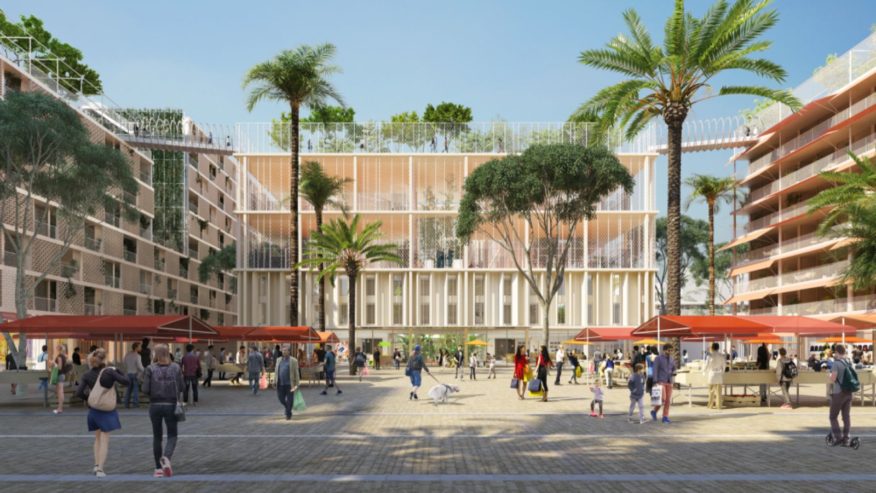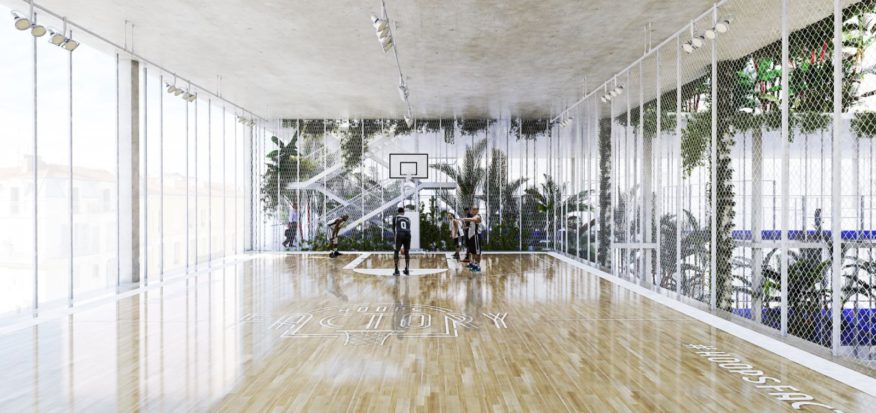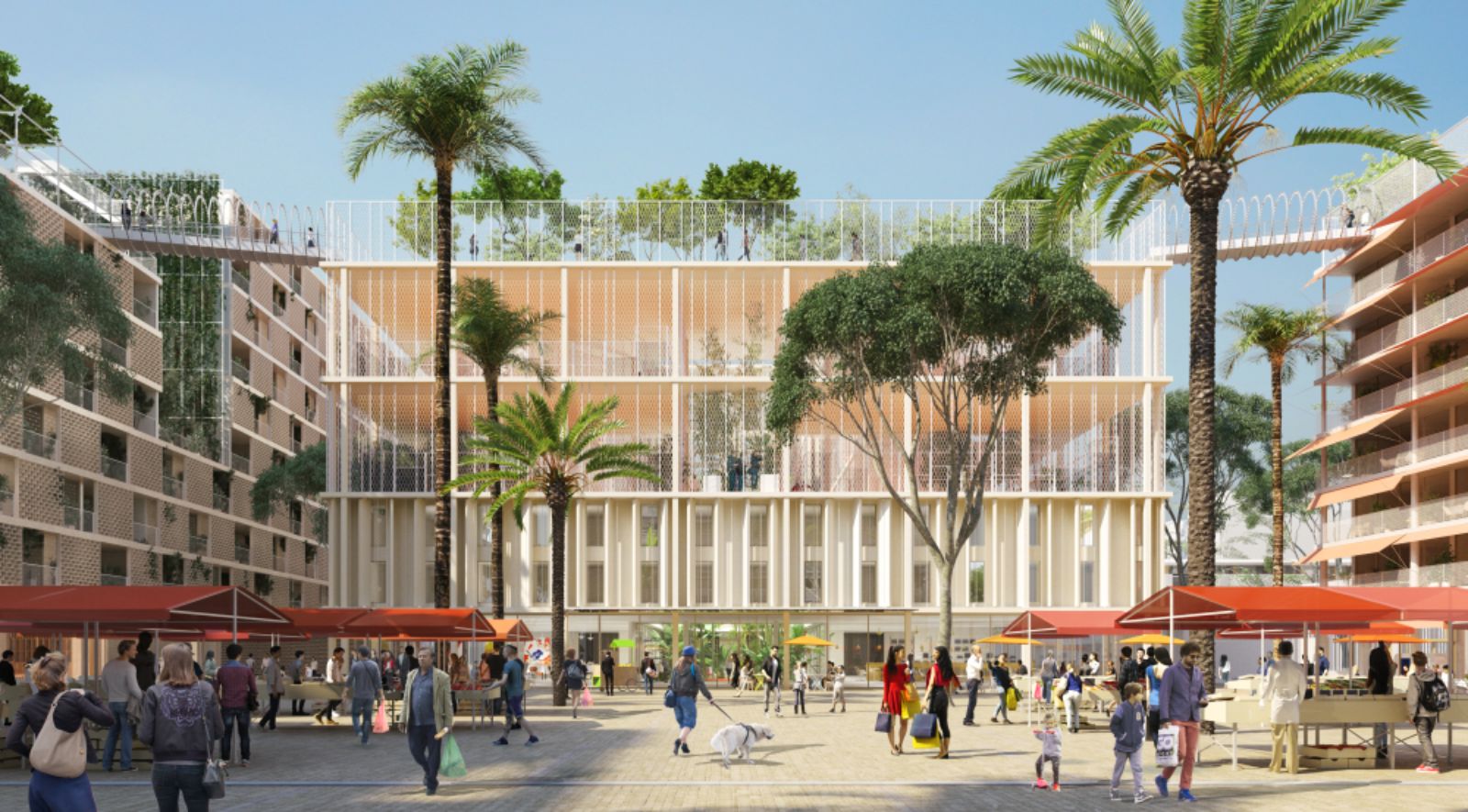Joia méridia, a mixed-USE and convivial CITY centre
A high-priority programme for Éco-Vallée Plaine du Var, the Nice Méridia urban technopole is planned to extend over 200 hectares. The team of architects coordinated by the Lambert Lenack firm, comprising Sou Fujimoto, Cino Zucchi, Laisné Roussel, Roland Carta, Chartier Dalix, Anouck Matecki and landscaper Alain Faragou, in collaboration with the promoters, Pitch Promotion and Eiffage Immobilier, was awarded the Destination Méridia macro-lot project tender on 17 January 2018.

The Joia Méridia project, a new urban centrality that will be deployed over a surface area of 73,500 m2, will accommodate 52,270 m2 of housing, 7,900 m2 of hotels and similar, 6,650 m2 of local shops and services and 4,930 m2 dedicated to wellness.
https://www.youtube.com/watch?v=XENl3cqig4o
Drawing upon Cours Saleya for its inspiration, Joia Méridia is a vibrant district with Mediterranean flavours and colours. The team of architects has developed there the concept of “diaphanous minerality”, which seeks to reconcile three principles: minerality as a Mediterranean art of building, a way of life in harmony with the climate and an expression of building height through lightness.

The Oasis, wellness centre
Laisné Roussel is creating facilities within the Joia Méridia Oasis programme that are original and federating, mixing hospitality, wellness and hybrid housing. Its location at the centre of place Méridia helps to establish its centrality. The Oasis embodies the idea of sport and the diversity of its roles: leisure, health, social connections and allure. The central patio, a genuine oasis of freshness and greenery, is set as a counterpoint to the southern minerality of the square.

The façades themselves pick up the general order of foundations that convey both the sturdiness of the framework and a capacity to mark out alignments on the street and public area. The building’s envelope allows the three main themes to be overlaid throughout the elevation to showcase outstanding sporting and relaxation areas right in the heart of the city. These new hybrid facilities are intended to spearhead a new way of living, moving and exercising in the city.

A Multi-Layered Building
Inside the building, the patio, a genuine indoor oasis, sets out the various themes of the project by providing a soft transition from the liveliness and lightness of Place Méridia to the fresh and protected spaces of the central garden. The reception areas of the hotel and the wellness centre face each other, with all their façades able to open out onto the promenade surrounding a pond planted with a forest of bamboo. All along these sections, internal and external porosity are cultivated and crafted.

The building therefore lives in close harmony with its pedestrian context, affirming its status as a favoured destination and district facility. On the side of the wellness centre, a cultural exhibition space is laid out in the reception area. On the Allée de l’Estérel side to the West, hybrid, modular residential units/workshops are provided on the ground floor, allowing accommodation and activities to be mixed.

Sports facilities
The final three levels of the building house indoor sports facilities (football, paddle tennis, basketball, boules and trampoline). With light passing through them but protected from direct sunlight by a light textile-mesh sheath, each of these areas is surrounded by luxurious vegetation of climbing and exotic plants. The gaps create gardens and become genuine places to breathe and relax. Taking advantage of the inertia of the thick slab concrete of the floors and ceilings, these areas that open out onto the patio benefit from its freshness and the planted cut-outs that liven up each level.

The air circulates freely there and is refreshed by the evapotranspiration of plants and the protected shade. Air flowing in from outside connects the various levels, providing free circulation and enlivening the areas. On the final level, a section of the floor makes way for an accessible terrace planted with aromatic gardens that comprise the roof level, unifying the various buildings of the macro lot. With an unobstructed view over the square, this outstanding area also provides an outside boules court. Source and images Courtesy of Laisné Roussel.

