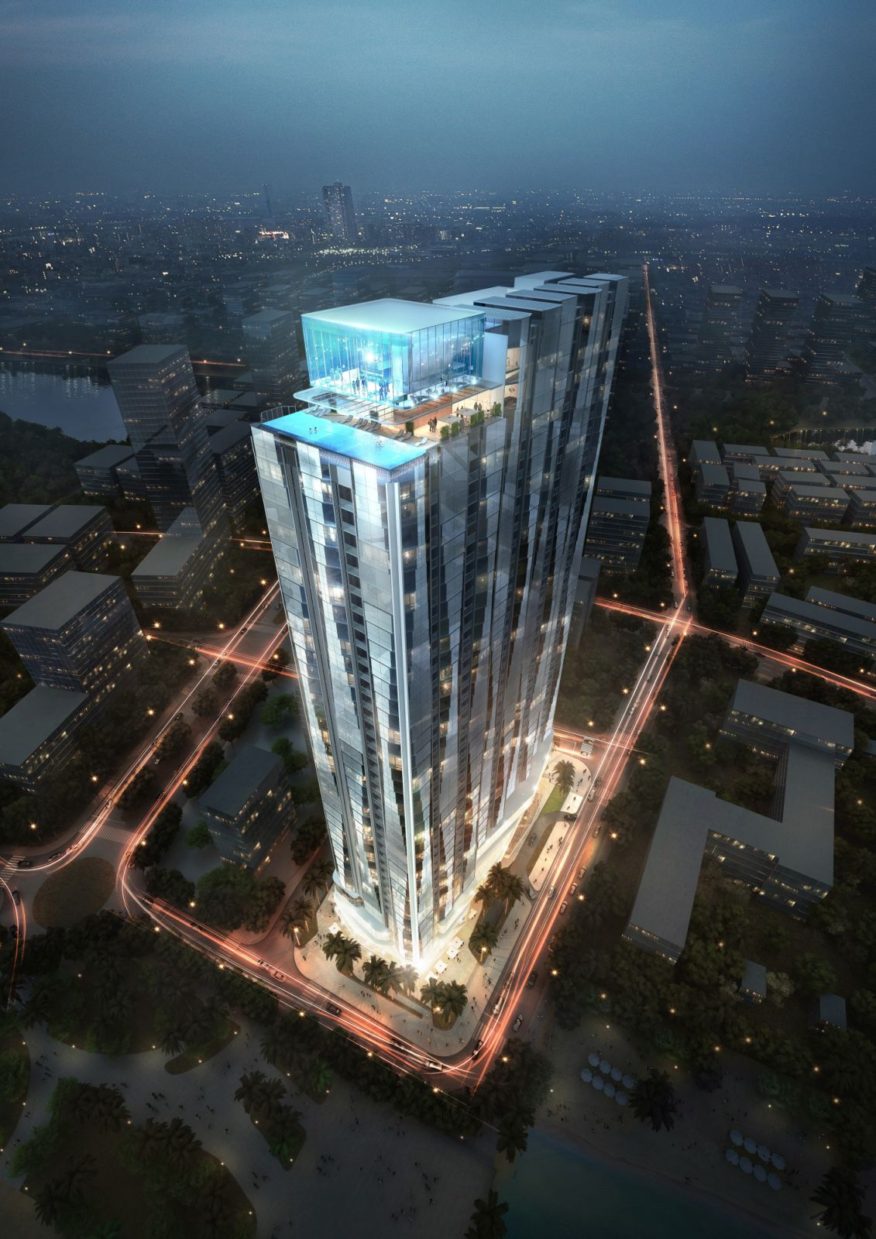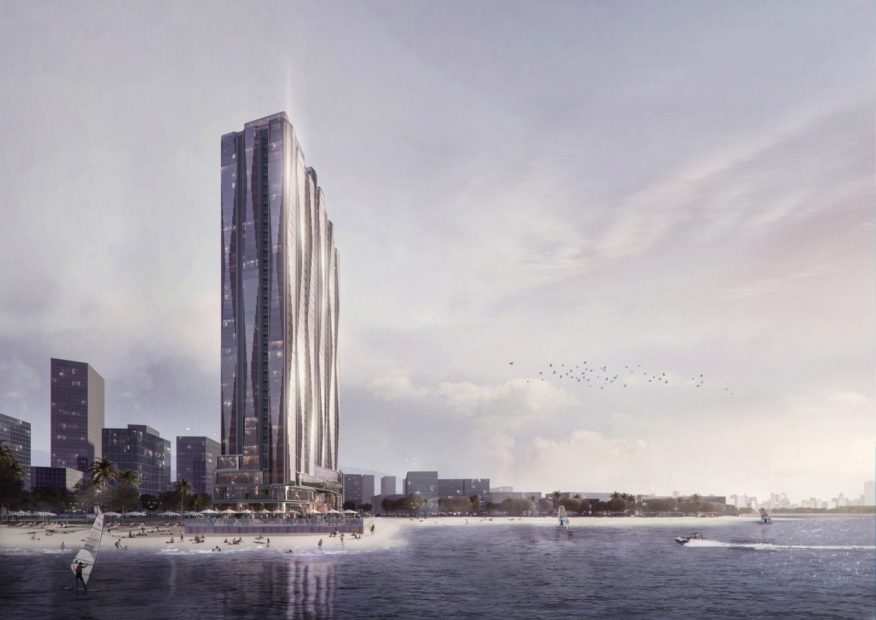
Dotted with limestone pinnacles, the World Heritage seascape of Halong Bay is Vietnam’s biggest attraction. Aedas-designed Alacarte Halong Bay Condotel Development occupies a prime seafront plot with large sweeps of unobstructed views towards the heritage site.

The building design is a perfect composition of modern and traditional, presenting the unique elements of Vietnamese culture in a contemporary context with a façade design inspired by the undulating flow of seawaves.

The 35-storey tower sits on top of a four-storey podium, offering hotel rooms, serviced apartments, restaurants, ballrooms, meeting rooms, gyms and four-season pools, spa facilities and retail outlets. While most rooms enjoy breathtaking seaview, the infinity pool, sky bars and restaurants on the rooftop also overlook Halong Bay.

The site enjoys good accessibility with road connections on three sides. To enhance pedestrian connectivity and create a focal point along the promenade, the ground level is designated for retail. Its strategic location ensures high visibility from the city and the bay.

- Location: Halong, Vietnam
- Architect: Aedas
- Director: Steven Thor
- Client: Taseco Land
- Gross Floor Area: 80,000 sqm
- Completion Year: 2020
- Images: Courtesy of Aedas




