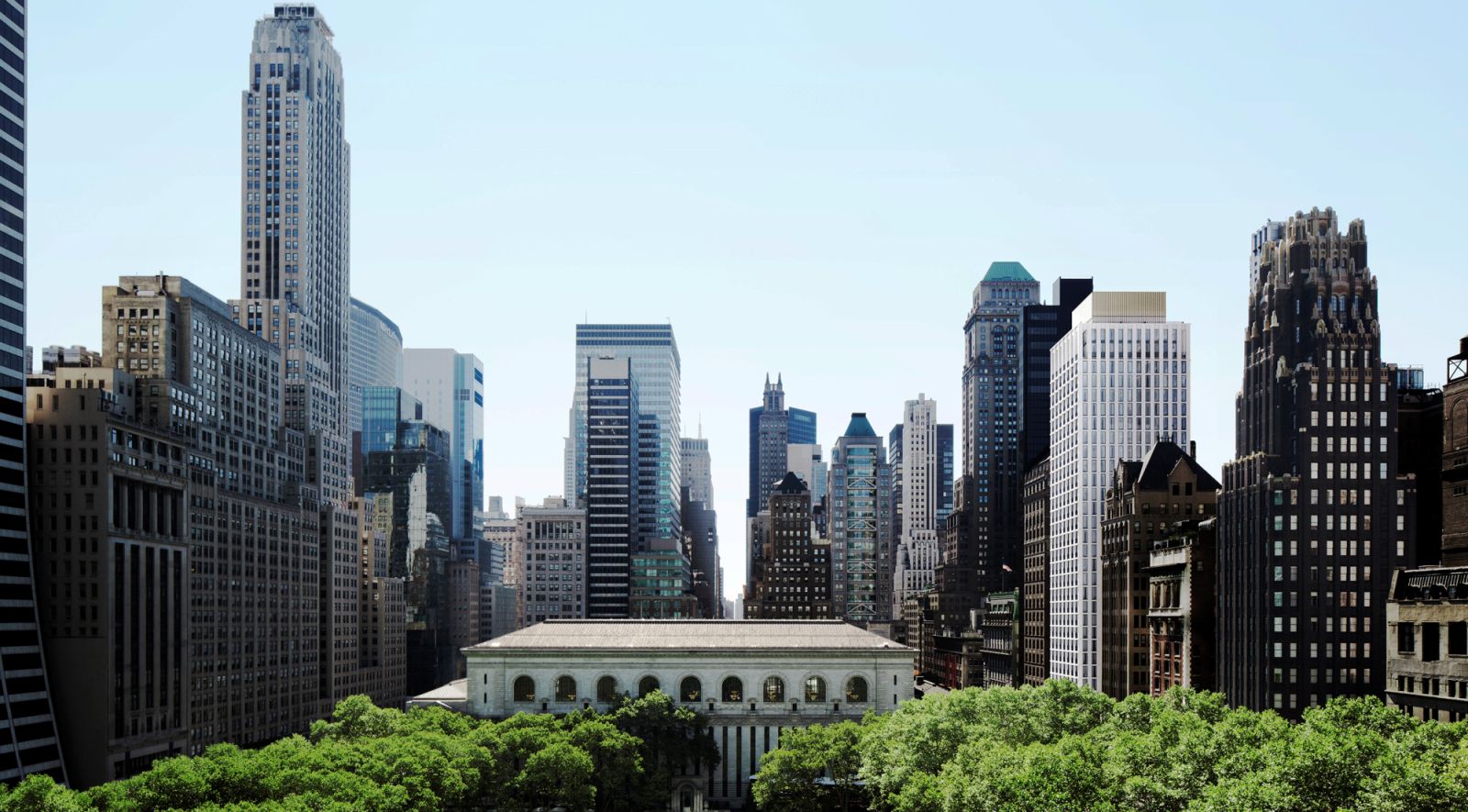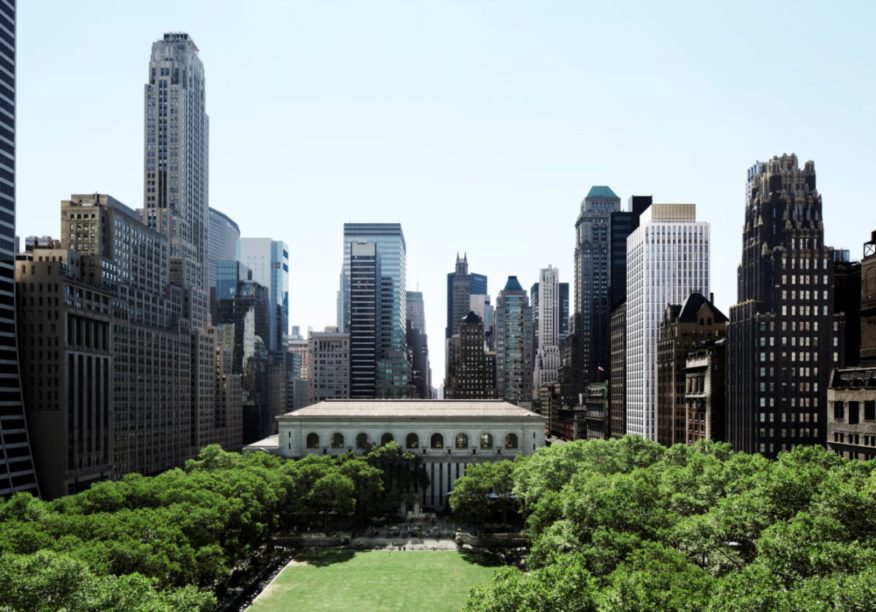
When the Parisian Art Deco movement swept the country in the 1920’s, terrazzo took hold as a glamorous statement material. An aggregate of grounded marble, quartz, granite, and glass on concrete or epoxy-resin, man-made terrazzo is a centuries-old art form used to elaborate effect.
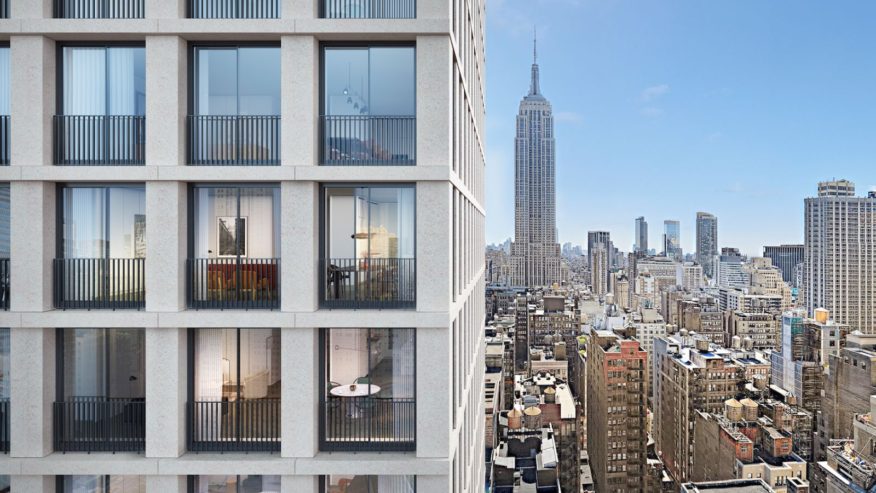
Once in vogue as a floor material in iconic locations like the Deco landmarks of South Beach, terrazzo is having an unexpected luxurious comeback and is now being used for everything from pottery to façades. Meanwhile, commissions like Jimenez Lai’s “Terrazzo Palazzo” unveiled last year at Art Basel take this element to the next level.
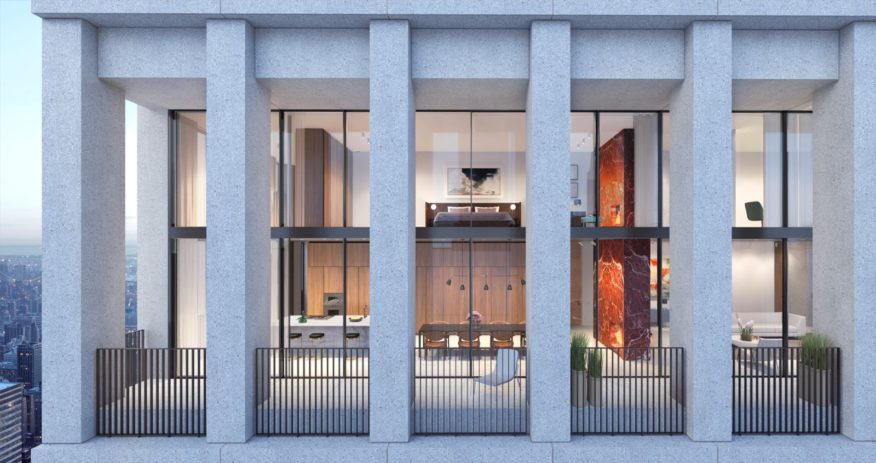
Terrazzo is now on full display for New Yorkers with an all terrazzo tower dubbed The Bryant by starchitect Sir David Chipperfield which is being developed by HFZ Capital. The façade extends from the exteriors to the interiors creating architectural terrazzo frames in every residence.

While Chipperfield is celebrated for his lack of adherence to any one architectural form or style, he has definitely embraced terrazzo within his elegant minimalistic designs. The Chipperfield-designed Valentino NY flagship uses terrazzo as does the Valentino flagship in Rome. Fitting since terrazzo really took hold in Italy, though it can be traced to Ancient Egypt.
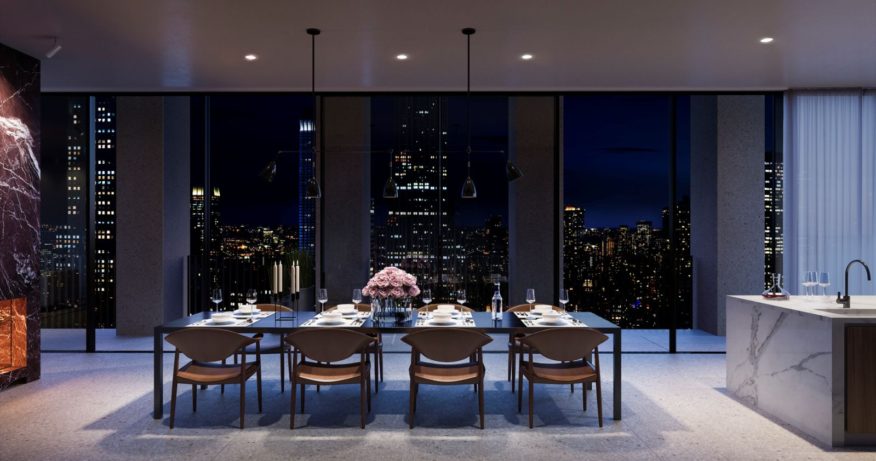
The Bryant is British architect Sir David Chipperfield’s first residential building in New York City and the very first new condominium directly on Bryant Park. Situated on the two-block wide Bryant Park and high above a new boutique hotel, every residence in this 37-story terrazzo tower dominates a corner of the tower and owns panoramic skyline or park views. A hallmark of Chipperfield’s design is to make the complex appear deceptively simple.

In this instance, the building’s custom made aggregate terrazzo façade transitions seamlessly into the carefully considered interiors, creating crisp architectural frames to the multiple floor-to-ceiling windows in each residence, as well as a border for the warm-toned herringbone floors with the incredibly rare feature of having radiant heating throughout.

Residences start on the 16th floor, each with bespoke millwork, cleverly concealing storage, appliances, and mechanical systems, and allowing continuous, full ceiling heights to carry throughout every living space, kitchen and hallway. Honed, hand-selected Italian marble complements the kitchens and baths.
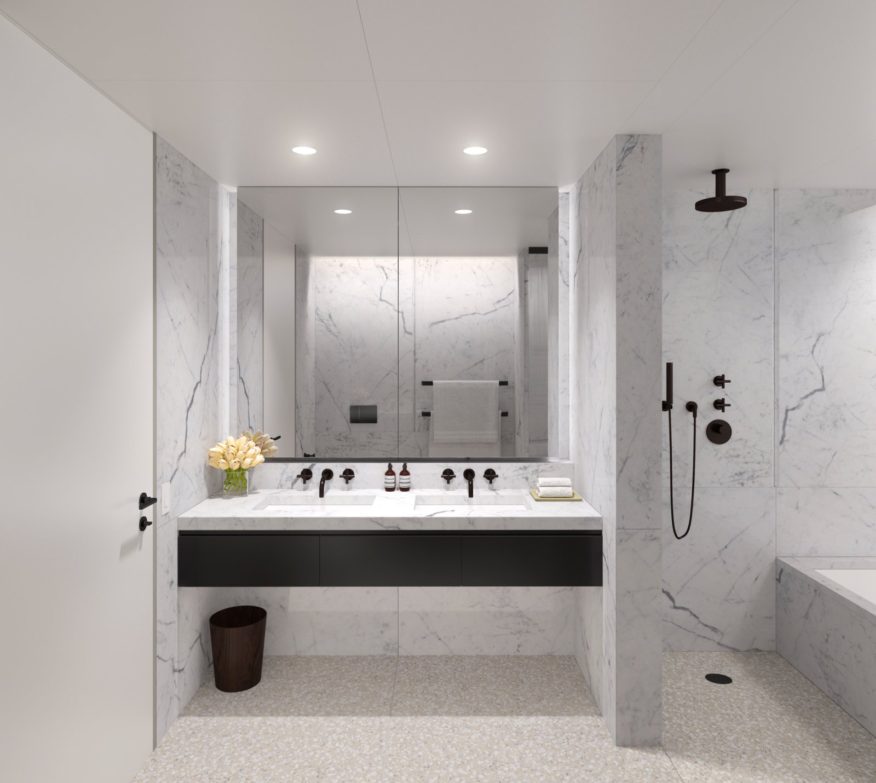
Meanwhile, residents at The Bryant will also have access to a robust suite of amenities such as a 6th floor club living room lounge designed by Stonehill & Taylor featuring 15′ ceilings, fireplace, conference and dining rooms, full bar for entertaining and landscaped terrace overlooking Bryant Park and a 24-hour attended private residential lobby designed by David Chipperfield Architects with terrazzo floor and leather paneled walls. Source and images Courtesy of Optimist Consulting.

