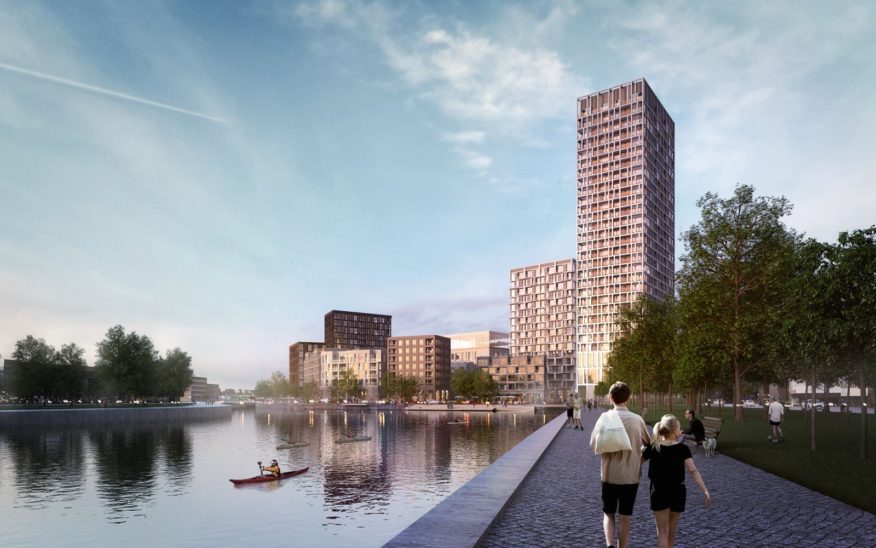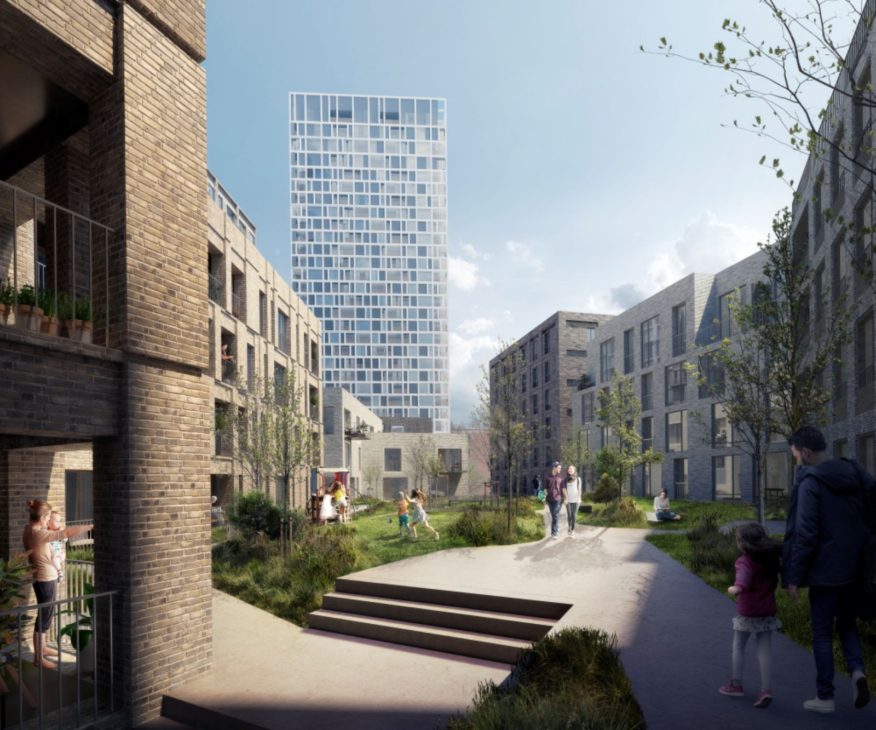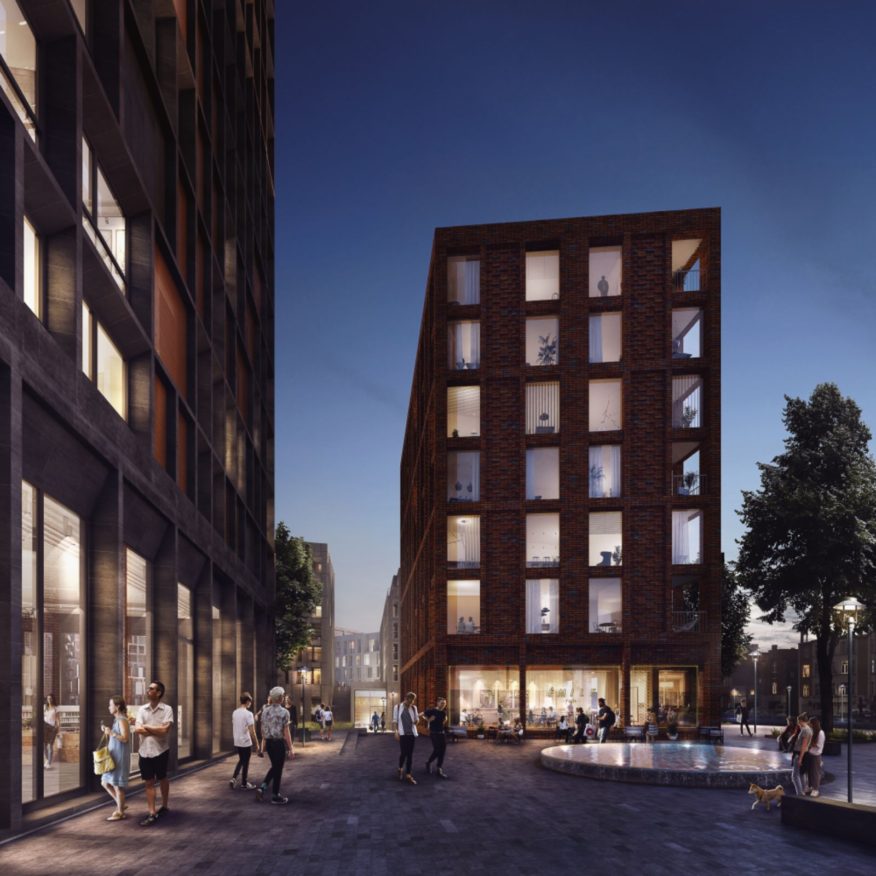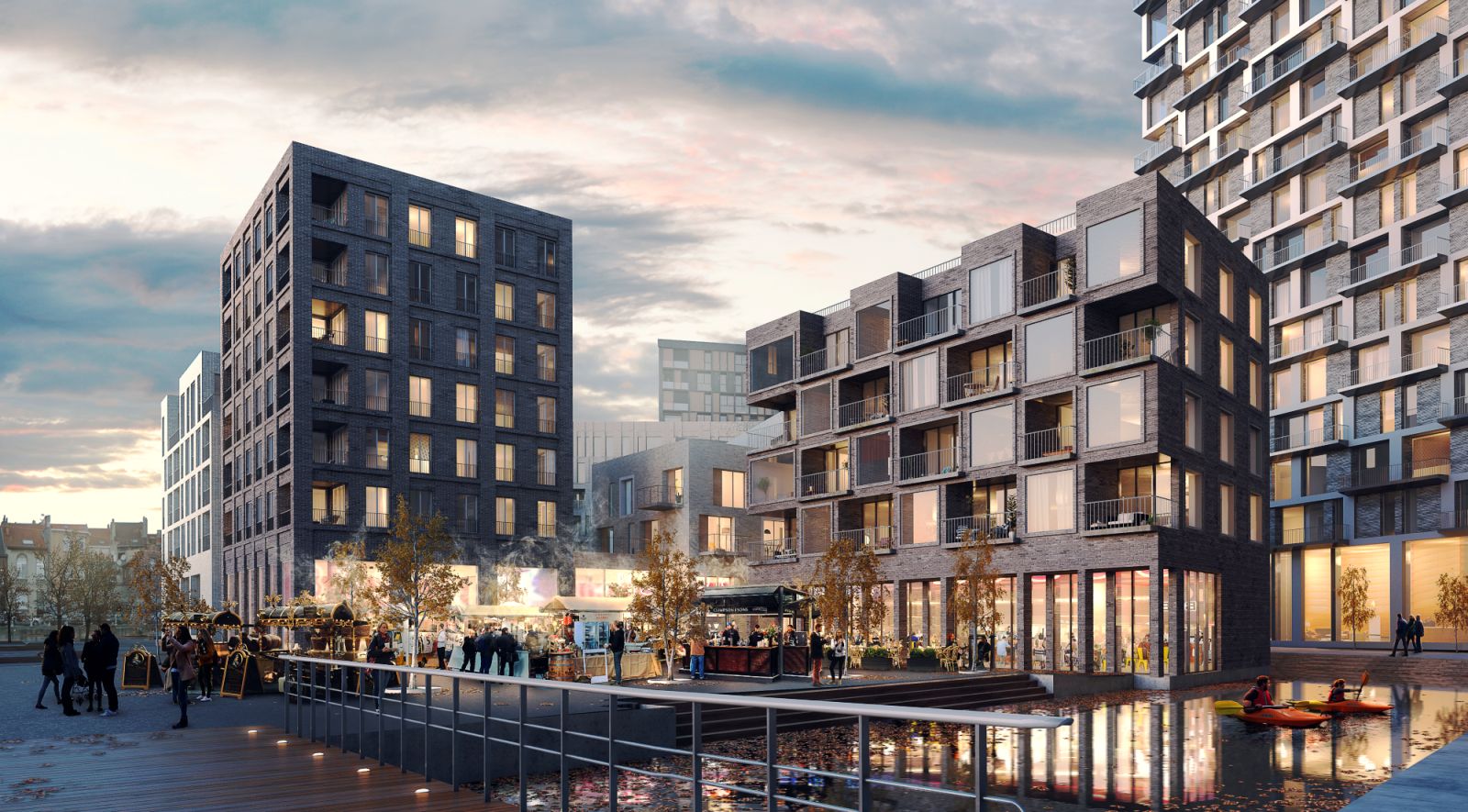
Henning Larsen has won the Key West urban development project in the Brussels Canal Zone bringing Scandinavian socio-economic cohesion to a challenged area. The Canal Plan initiated by the Government of Brussels is the biggest urban development in the Brussels Region. The Key West development will serve to tie Anderlecht and the city west of the canal closer to central Brussels while bringing social cohesion to a challenged area.

Key West is developed for client BPI in collaboration with Architects A2RC and Scandinavian-based architectural practice Henning Larsen specializing in sustainable urban developments with a strong focus on public spaces and attractive livable communities. The masterplan balances urban and recreational life along the canal containing a rich mix of 46.000 m2 for housing, and 17.000 m2 for a mix of school and further training, sports- and production facilities for local businesses alongside urban farming and a market hall. The project is expected to be completed by the end of 2022.

Creating public life with water
For the Key West development Henning Larsen extends the existing canal system interlacing the plot with an new basin thereby making urban waterfront living accessible to more people. By applying both rainwater collection and strengthening the local biotope in the basin – the water quality for the entire adjacent canal system is heightened. This approach also makes it attractive to use the waterfront for community activities such as kayaking or social events.

Co-housing for shared living
Throughout Key West, the ground floor is activated by public functions and retail, designed to create life at street level. As one strolls through Key West, the inner courtyards and urban farming on roofs will appear as small secret gardens for relaxation overlooking both the city and canals. A large south facing town square by the main canal will serve as a natural public gathering point. It is connected to a Market Hall designed as a flexible space with moveable glass facades.

The town square will become an attractive space for local events, flea markets as well as selling local produce from the Key West rooftop farms ─ tying a holistic loop from earth to table. The residential part of Key West is located above the public functions designed in a variety of heights, depths and massing. In this way, Henning Larsen is able to offer a rich variety of studios and 1-3 room apartments as well as introducing a new typology to the area; co-housing ─ large 8-9 bedroom apartments for shared living. Source and images Courtesy of Henning Larsen.

