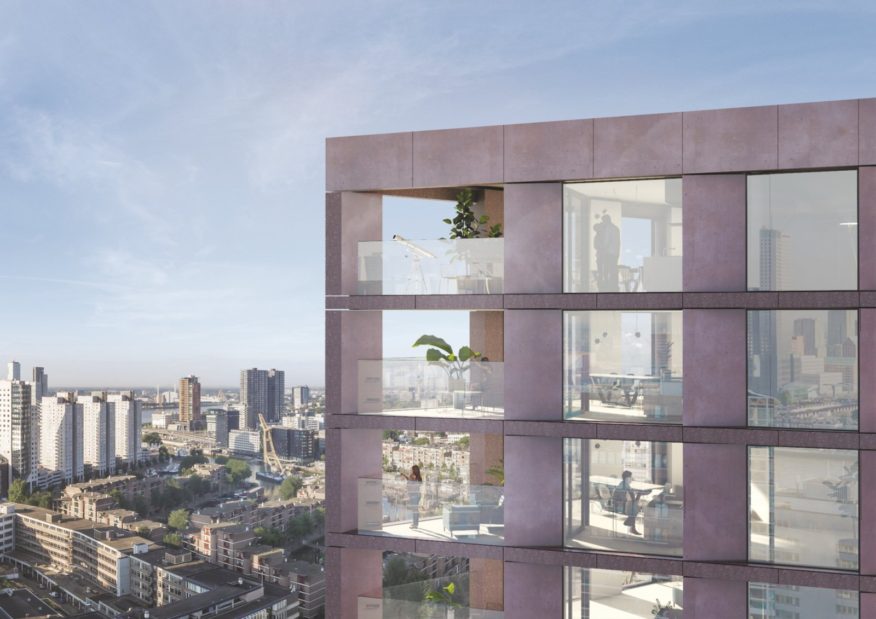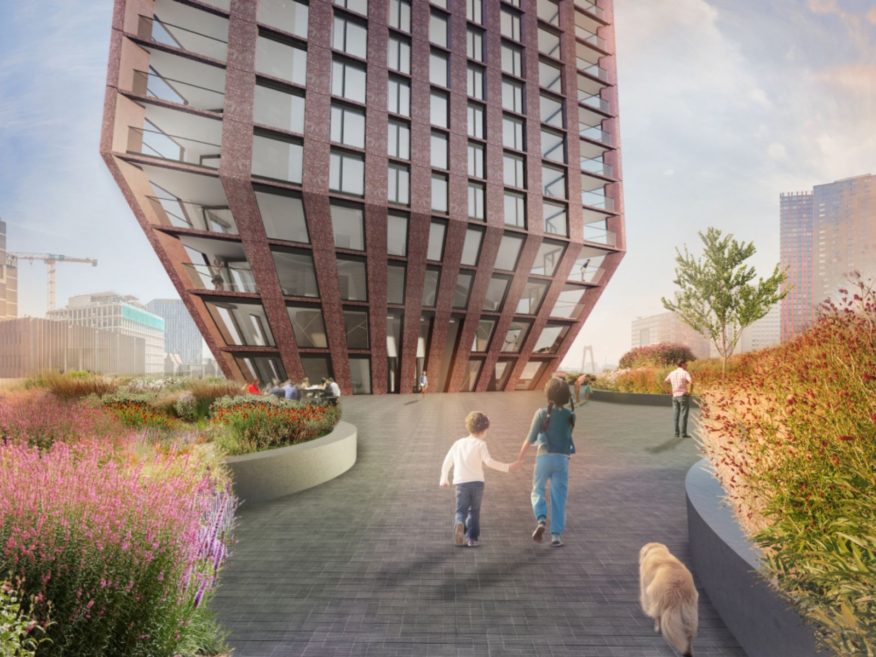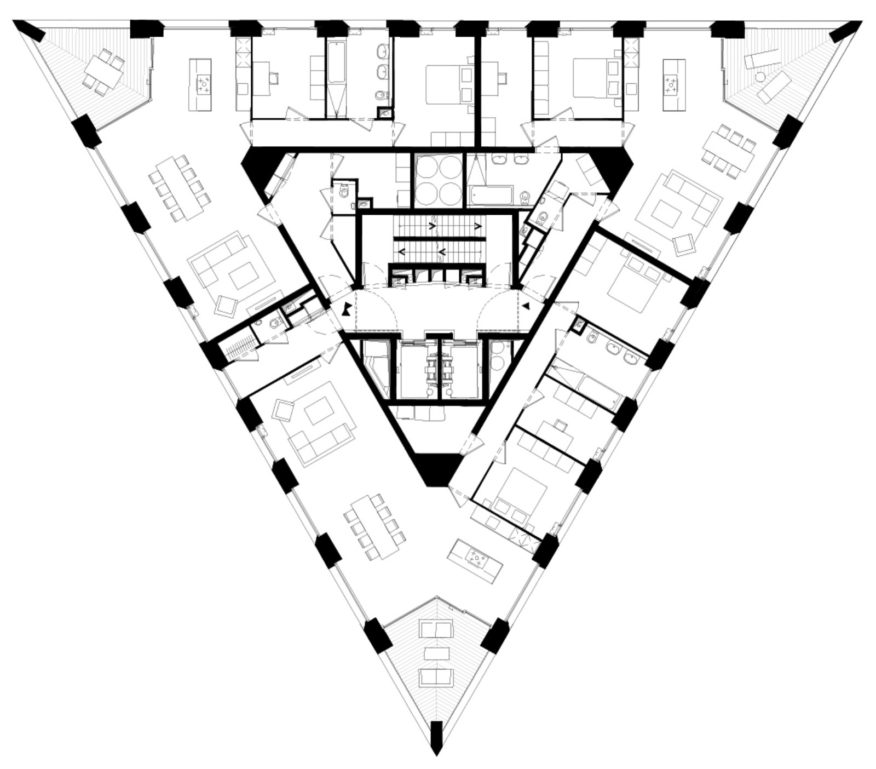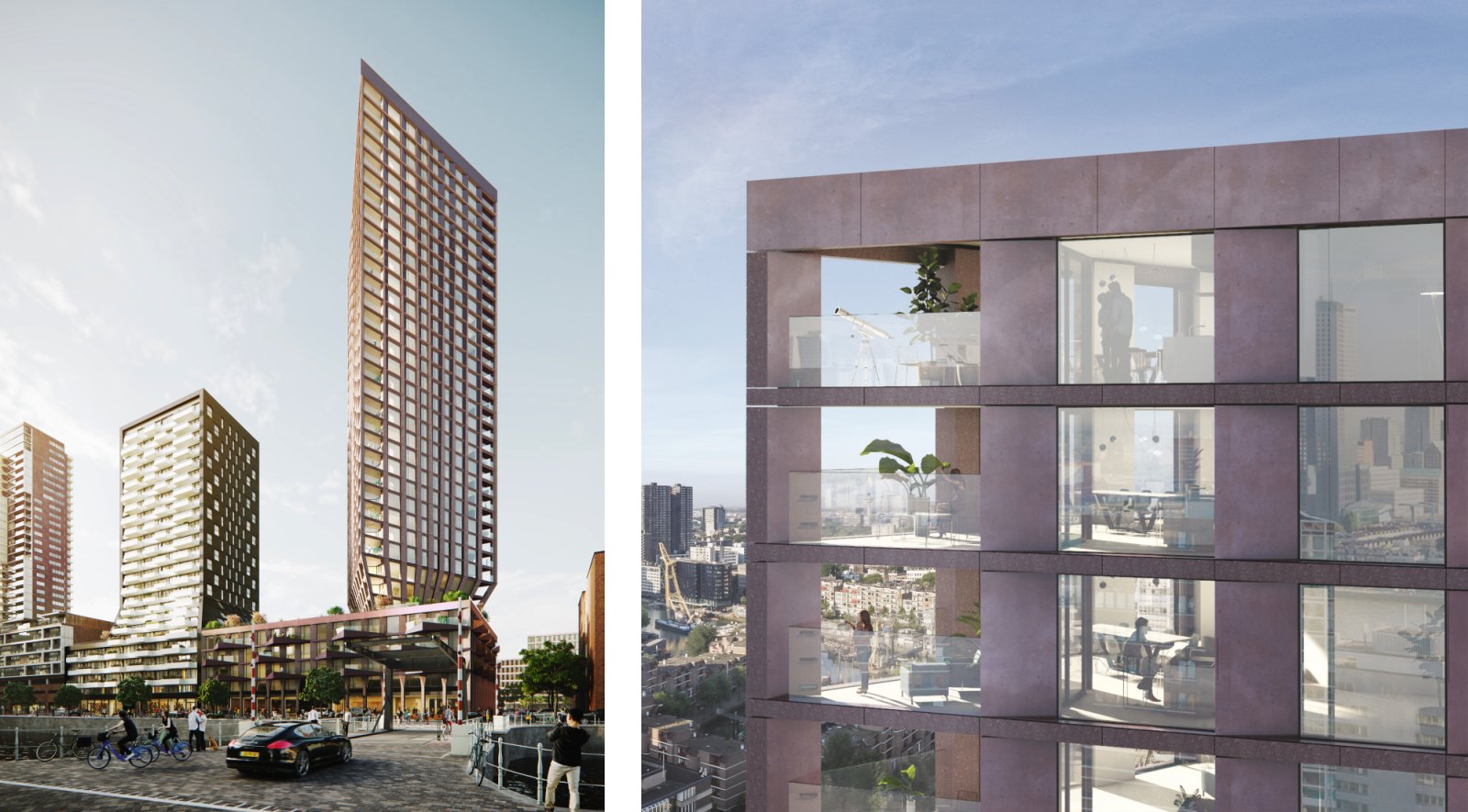
Rotterdam’s skyline is about to receive a new distinctive silhouette: Barcode Architects’ CasaNova, a 110-meter-tall triangular residential tower at Wijnhaven 65. The tower will provide a boost to the area’s revitalization with a transparent plinth on all sides, opening the ground floor activity to the street.

Sunlight and sightlines were key factors in shaping the tower; the triangular form provides visual privacy from neighbouring towers, optimal lighting conditions and wide views towards the harbour and the city centre. Like a dancer holding a gracefully balanced pose on the tip of their toes, the slender tower elegantly meets the plinth by tapering the lower four stories.

With its angular form and sensitivity to the surroundings, CasaNova is both an appropriate and unique addition to its context. The building is situated in the rapidly developing Maritiem District, where nine new residential towers are planned. Higher residential densities are transforming the district from a quiet office area to a lively mixed-use urban neighbourhood.

The Wijnhaven street also connects Rotterdam’s main art street Witte de Withstraat with the bustling Oude Haven and the iconic Markthal just around the corner. Prominently located on this main urban axis, CasaNova’s transparent plinth and luxurious space for cafes and boutiques will contribute to a lively pedestrian environment.

The streetscape is also given a more human scale by separating the plinth and tower volumes, and by the collective green roof terrace on the fifth level. The dwellings are finished with high-quality materials and fall within the mid- and high-end price range. Each floor has three apartments with spacious balconies at one of the triangle’s tips, bathing the interior with natural light and offering a 300-degree view of the city from each unit.

CasaNova’s strong social component offers a new model of urban living. The plinth’s services and collective spaces are coupled with Barcode Architects’ adjacent tower The Muse, currently under construction. The two towers share the 1,500 m2 lush green fifth-level roof garden, where residents can meet, share a drink and enjoy the view. Shared spaces include a fitness centre, flexible office spaces, and ateliers.

Residents can also rent a meeting room and reserve a mini-loft for their guests. Together, the coupled towers offer an urban living experience with both privacy and spaces for socialization, and are a refreshingly new addition to Rotterdam’s cityscape. Construction of CasaNova will start in the beginning of 2019, with completion by the end of 2021. Source and images Courtesy of Barcode Architects.


Well written content like this today is far too rare, and thank you for putting in time and effort into your wonderful website.