
Pakistan takes to the world stage in May revealing its first-ever National Pavilion for the 16th International Architecture Exhibition, La Biennale di Venezia, under exhibition title ‘The Fold’, at the Levante section of the Gardens of Marinaressa, along Riva dei Sette Martiri. The pavilion’s design takes its inspiration from the physical and social dimensions of the open spaces embedded within the densely-populated informal settlements that characterize the urban fabric of Karachi, Pakistan’s largest and most populated city.

Located in the Asian continent, Pakistan occupies a vital geopolitical location at the intersections of South Asia, the Middle East, and Central Asia. It includes a 650-mile long coastline along the Arabian Sea and the Gulf of Oman in the South, while sharing borders with Afghanistan, India, Iran and China. It is also the sixth-most populous country in the world with an ethnically and linguistically diverse population of 197 million people and an equally diverse geography.

The National Pavilion of Pakistan team
Presenting Pakistan’s architectural design prowess to the international community are Coalesce Design Studio, a Karachi-based multidisciplinary design practice, and Antidote Art & Design, a Dubai-based platform that serves the careers of emerging and mid-career visual artists and designers, with the generous support of GAA Foundation, a Dutch non-profit organization that aims to heighten awareness about the more philosophical themes in contemporary art, architecture, and culture.
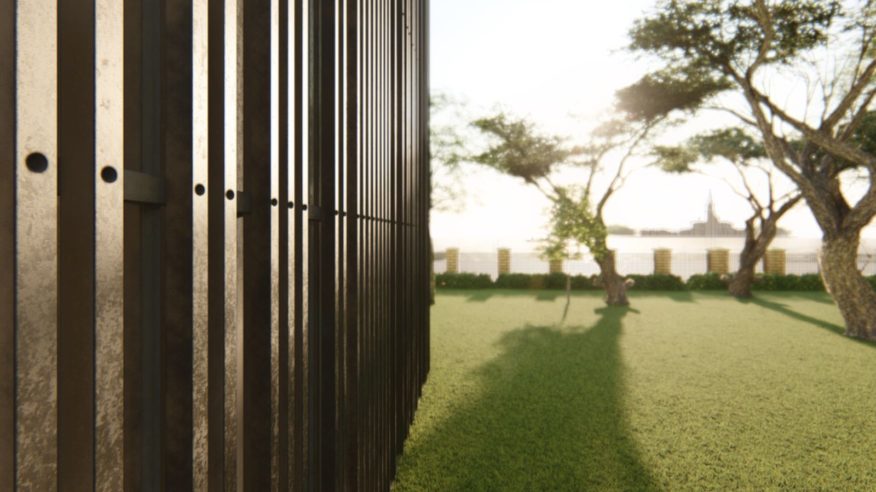
Uniting to form the design and curatorial team of the national exhibition project is a team of six individuals: Architects Salman Jawed, Mustafa Mehdi and Bilal Kapadia of Coalesce Design Studio; Assistant Professor Durreshahwar Alvi of Indus Valley School of Art and Architecture (IVS) and fourthyear architecture student, Zeba Asad; with Head of the Department of Architecture at IVS, Assistant Professor Sami Chohan, appointed Curator by Architect Asad I. Khan, Chairperson of the Pakistan Council of Architects and Town Planners and Commissioner of Pakistan’s national participation.
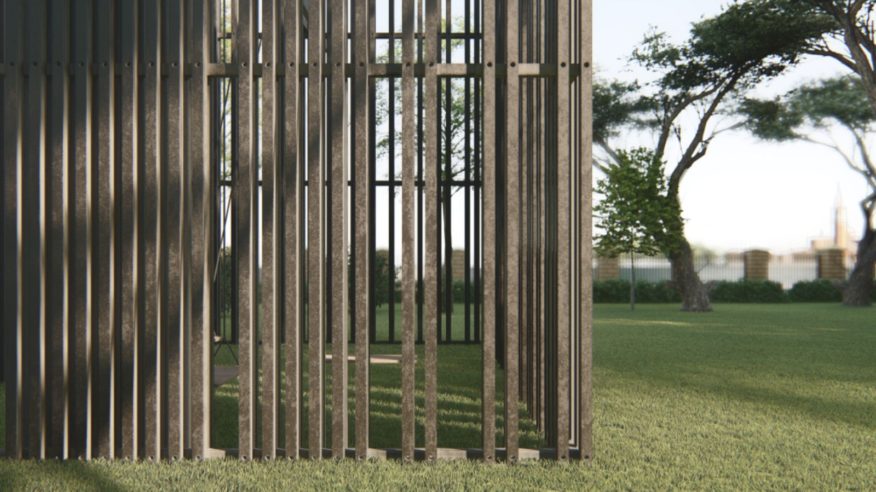
The narrative behind the National Pavilion of Pakistan
The curatorial and design team explored this year’s theme of Venice Biennale, FREESPACE, within the context of Karachi, Pakistan’s largest and most populated city. Standing tall as the country’s premier industrial and financial center, Karachi continues to draw people from all over Pakistan in search of employment opportunities and improved livelihoods.
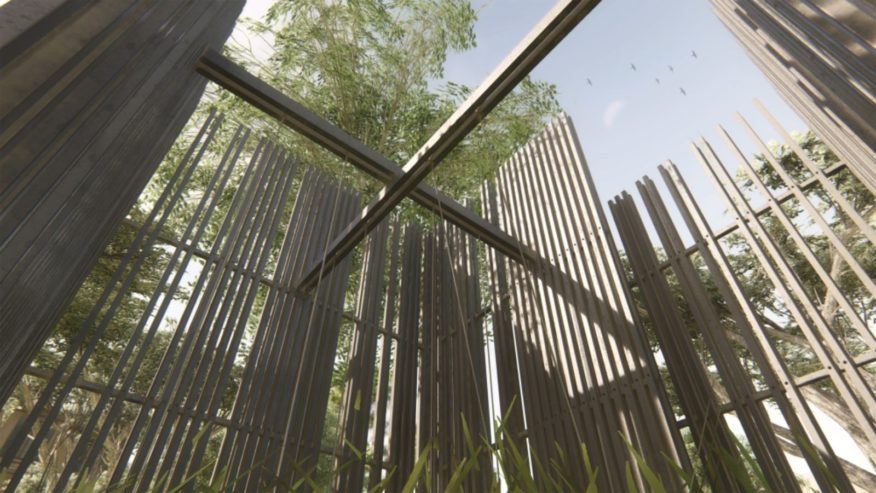
Moreover, the city is also home to a large number of immigrants from near-by countries facing regional conflicts and economic deprivation. This influx has seen Karachi grow from a city of about one million inhabitants in 1950 into an ethnically and linguistically diverse metropolis of over 20 million today. It has also seen the city expand rapidly and almost irrepressibly into an urban fabric revealing both regulated and unregulated development patterns, with over 60 per cent of its population residing within informal settlements.
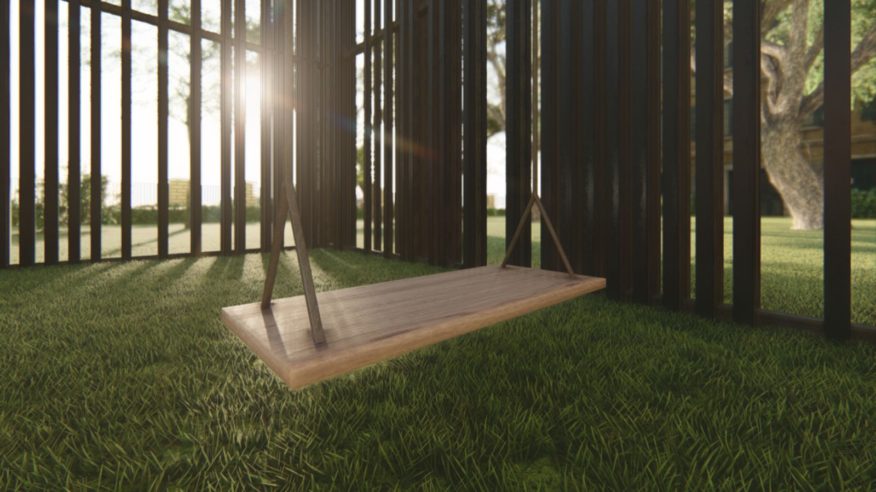
Resulting from a widening gap between demand and supply of housing, many of these settlements have now largely densified, surfacing a number of issues in the process, one of which is the severe contraction and disappearance of open spaces for communal sociability. In fact, the only open spaces that remain are the narrow corridors trapped between layers and layers of buildings, receiving only fractured light, and occasionally opening into slightly wider pockets of space.
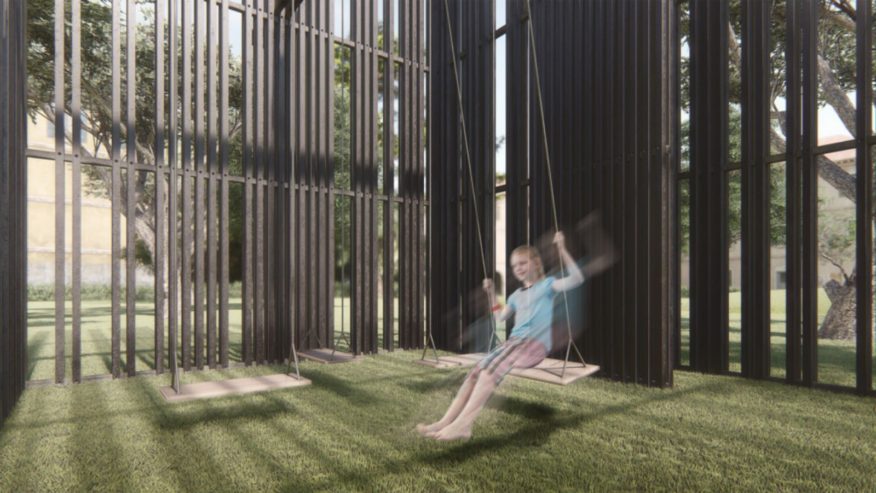
However, in spite of their confined physical conditions, these sparsely open spaces remain full of life and vitality, not only functioning as thoroughfares, but serving as vibrant arenas for interaction, dissemination of information, exchange of ideas, and even play. In ways that appear almost inconceivable, these spaces make enough room for everyone, displaying an incredible sense of community. In absence of customary parks and playgrounds, they remain free for all, considerately shared by those residing around and along them.
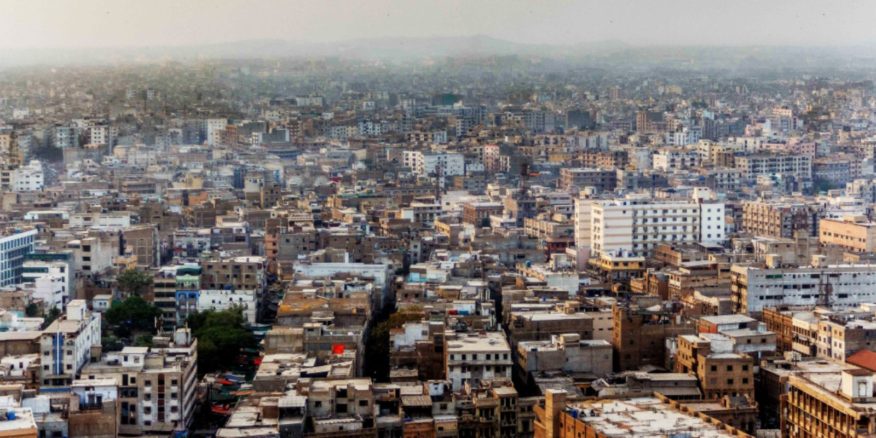
Inside The Fold
The Pavilion is composed of a layer of unevenly spaced verticals, consuming a small portion of the garden. Upon closer proximity and inspection, the layer reveals itself as a singular folding system, with the intention to confine, while partially reveal what it encloses. Conceptually, it is an abstraction of the verticality, multiplicity, and systematic irregularity characteristic of the physical limitations of informal settlements. Source and images Courtesy of Ciara Phillips.




