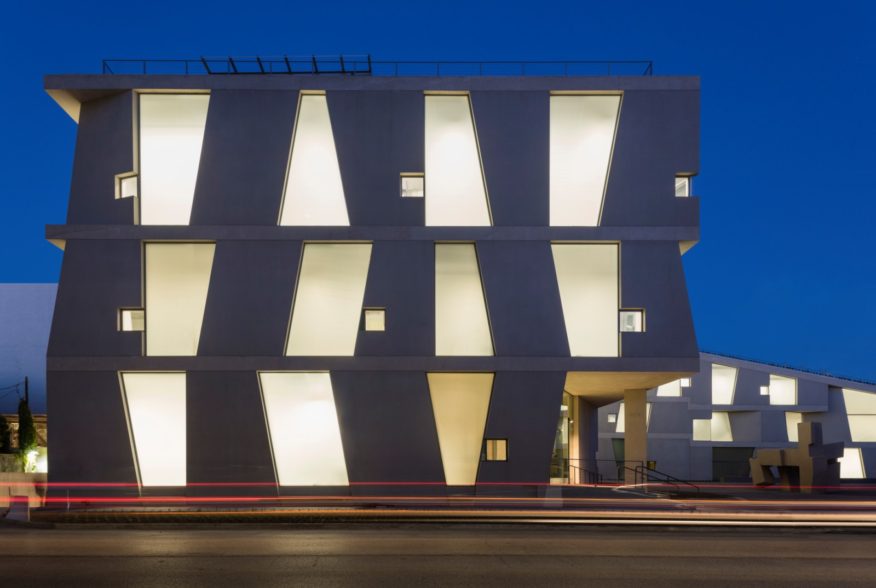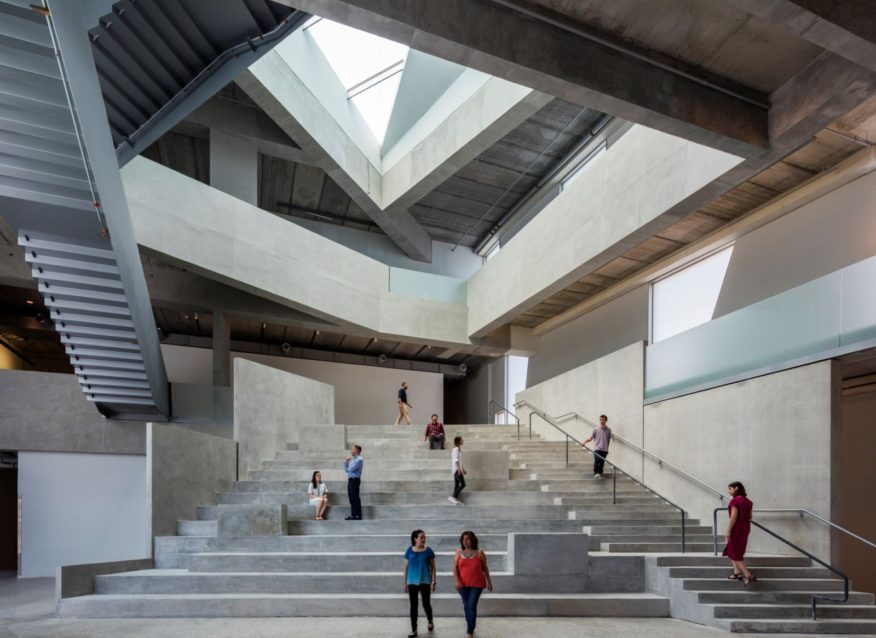The Museum of Fine Arts, Houston, previewed the new Glassell School of Art and BBVA Compass Roof Garden designed by Steven Holl Architects and The Brown Foundation, The completion of the Glassell School of Art—the nation’s only museum-affiliated art school serving pre-K through postgraduate students—and the The Brown Foundation, Inc.

Plaza opens a public gateway to the entire Susan and Fayez S. Sarofim Campus and creates a dramatic new public greenspace for Houston. The 14-acre redevelopment is currently the largest cultural project under construction in North America, with some 500,000 square feet in new construction.

Sited in the heart of Houston’s Museum District, the Sarofim Campus will be a major contribution to the city’s efforts to improve the pedestrian experience of Houston.

With its generous array of public plazas, reflecting pools, and gardens, as well as improved sidewalks, lighting, and way finding, the campus will provide an active setting for a century’s worth of architecturally significant buildings and three new structures: the Glassell School of Art and the Nancy and Rich Kinder Building (Steven Holl Architects, May 2018 and early 2020), and the Sarah Campbell Blaffer Foundation Center for Conservation (Lake|Flato Architects, late 2018).

About the Glassell School of Art
Steven Holl Architects’ dramatic, L-shaped design for the Glassell School of Art features a sloping, walkable roofline that runs the length of the building and connects two prominent gathering places: the wide-stepped amphitheater seating at its base and the BBVA Compass Roof Garden above.

The interior of the 93,000-square-foot school features three dozen studios, all illuminated with natural light and designed to serve more than 8,500 children and adults annually; public gallery spaces for exhibitions by students and alumni; a broad-stepped central staircase that serves as the school’s forum; a 75-seat auditorium; and a public coffee bar. Classes in the new building begin June 4, 2018, with the start of the school’s popular summer sessions for children.

About The Brown Foundation, Inc. Plaza
The plaza, designed by Deborah Nevins & Associates in collaboration with Nevins & Benito Landscape Architecture, provides the dramatic setting for a reflecting pool, a shaded seating area, and two monumental public sculptures: Cloud Column (1998–2006), a 32-foot-high stainless steel form by Anish Kapoor; and Eduardo Chillida’s stacked-granite Song of Strength (1966). The roofline of the school is landscaped and fully accessible, extending the plaza up and along the entire length of the building. Source and photos Courtesy of Steven Holl Architects.

