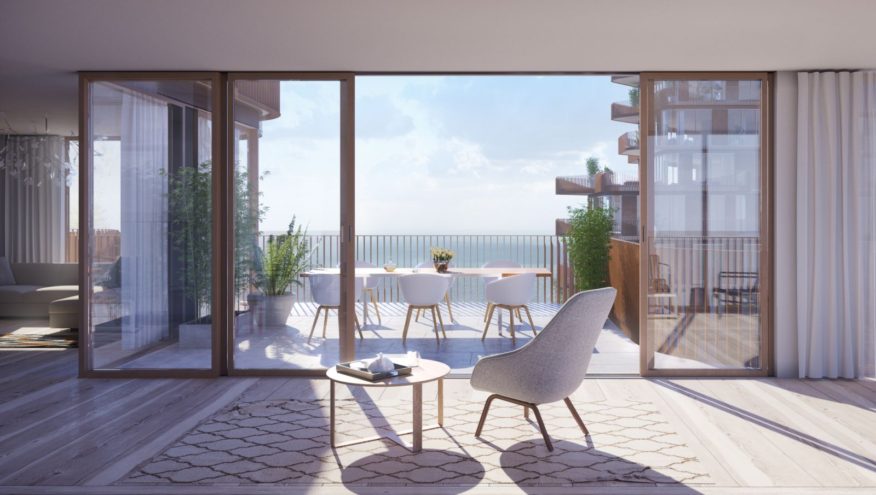
At a ceremony that included officials from Waterfront Toronto, Kim Herforth Nielsen, Founder and Creative Director of 3XN, along with his clients from international real estate firm Hines and Canada’s leading condominium developer Tridel, celebrated important milestones for two residential projects that are redefining the Bayside Toronto waterfront development.

The official design unveiling and start of sales for Aqualuna, a building on Merchants’ Wharf that will help to reclaim Toronto’s former industrial waterfront and create a more intimate relationship between the city and the water and the ceremonial groundbreaking of Aquabella, a LEED-certified building designed to maximize interaction with the outdoors and with the neighbourhood.
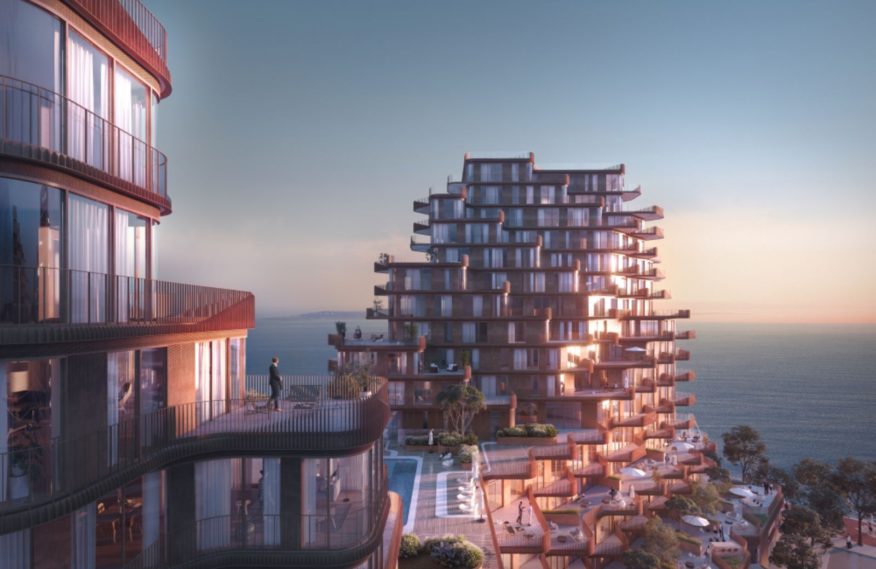
Aqualuna is the final condominium development within the 13-acre mixed-used Bayside development site, located south of Queens Quay between Sherbourne Common and the Parliament Slip. Anchoring the Eastern edge of the Bayside Development on Toronto’s revitalized waterfront, Aqualuna is born out of its spectacular lakeside location.
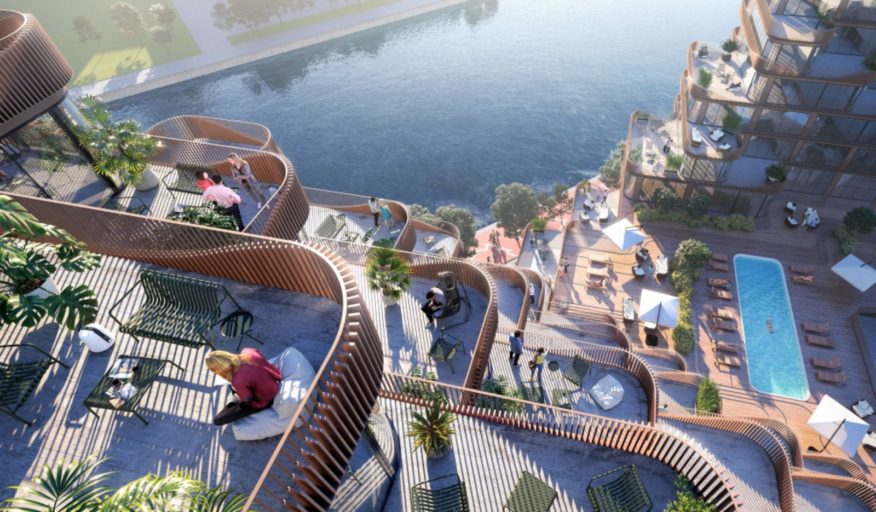
“Inspired by the scale and intimacy of a family home, we envision this new project as a vertical neighbourhood on the shores of Lake Ontario. The design puts people first, paying particular attention to the quality of views, space and lifestyle. The development will command extraordinary views of the water, neighbouring parks, and the city skyline,” says Kim Herforth Nielsen, founder and Creative Director of 3XN.
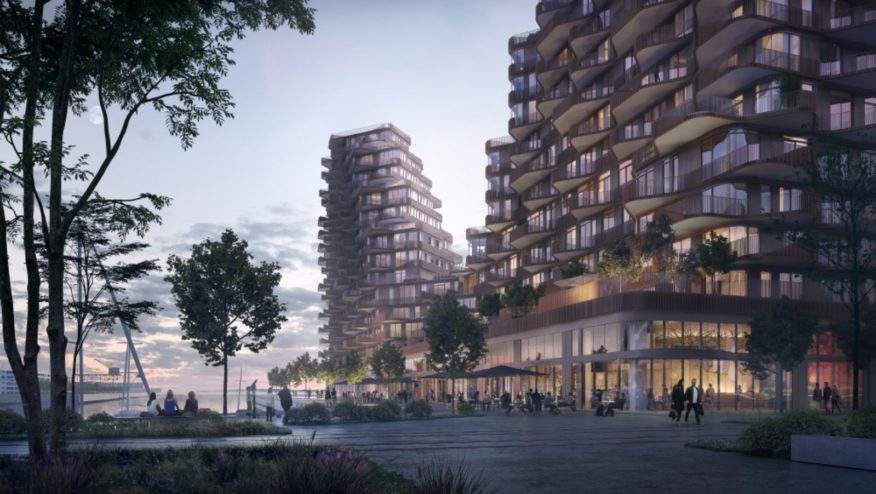
Its playful façade is a reflection of the waves across Lake Ontario. The building is 3XN’s second significant residential development on Toronto’s waterfront, located right next to the Copenhagen-based firm’s first North American project – Aquabella. With 225 residential units ranging from 821 to 4,622 square feet, Aqualuna is shaped as a landscape with two high points and a valley in between. By shifting these two “peaks” slightly apart, 3XN was able to maximize the views to the water from each unit.
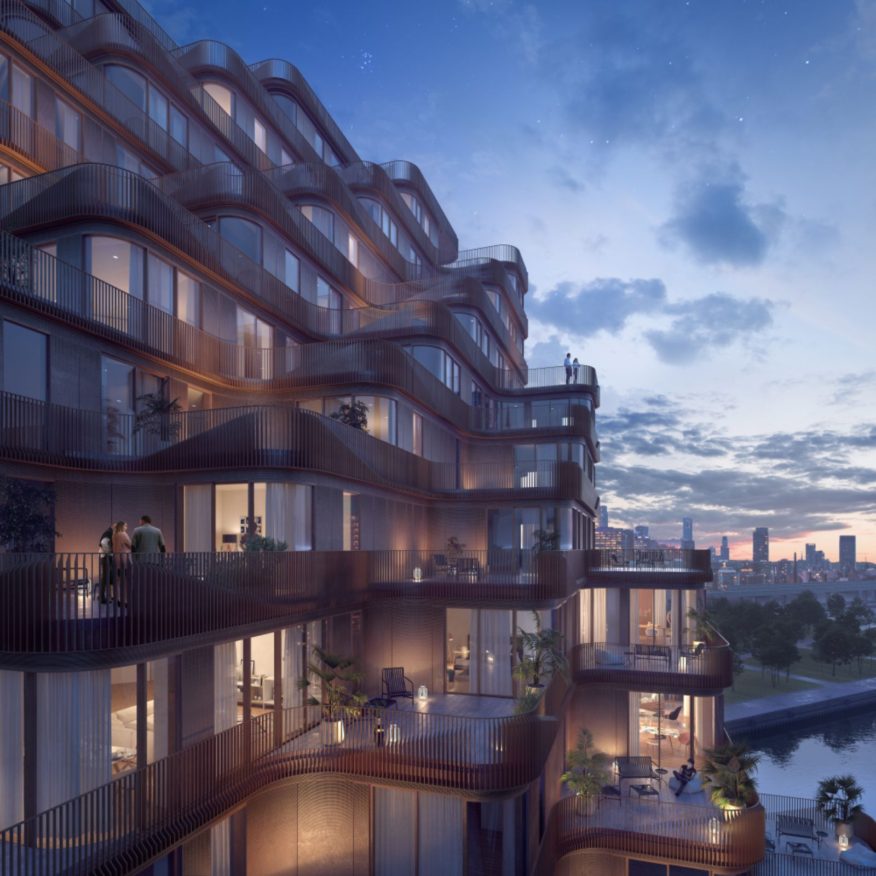
As the building steps back on higher floors, these steps become spacious terraces that form incredible amenities for the building’s occupants. Within the “valley” of the project, the building’s shared amenities are found – both indoor spaces such as community rooms, along with expansive shared terraces with plantings, a pool, and communal spaces that will help form a lively urban environment.
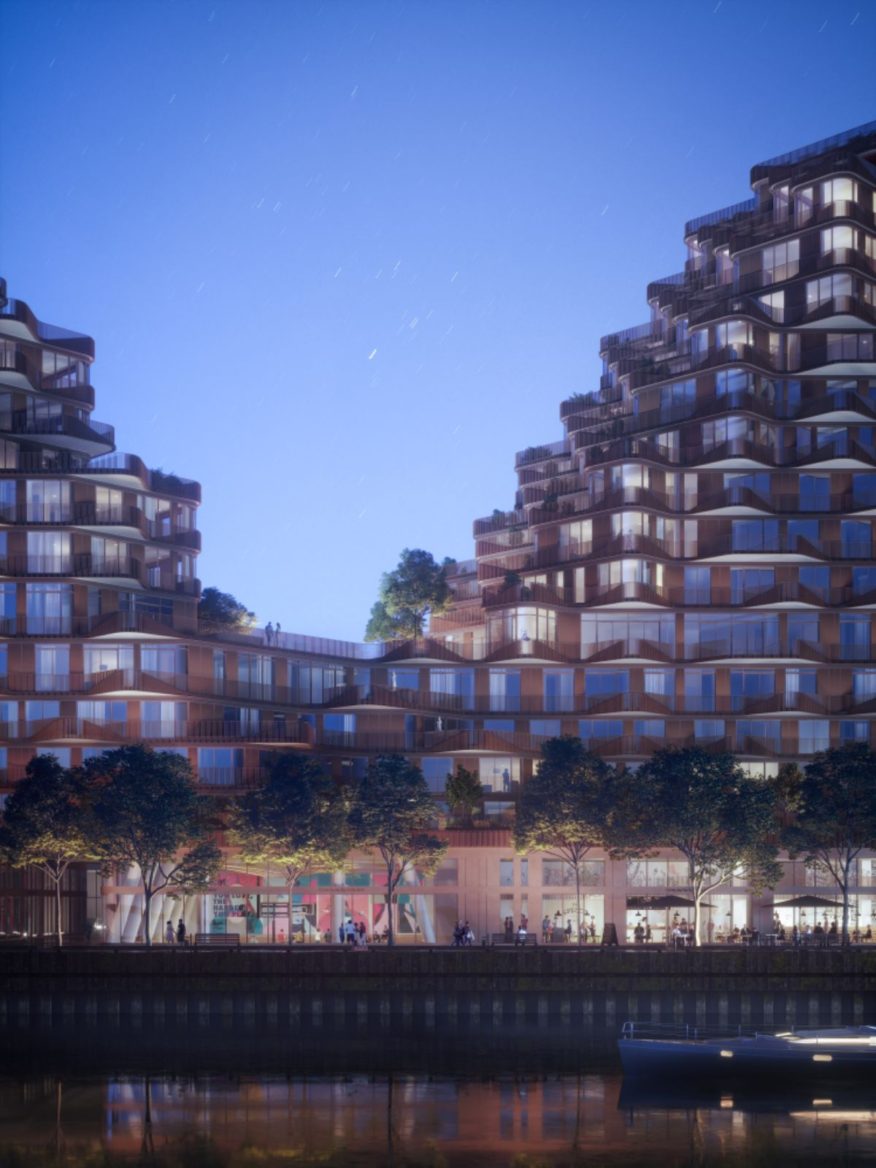
The podium of the building will have a double-height façade facing towards the promenade, with a through-block connection as an extension of Edgewater Drive. 3XN has proposed various public functions (such as a rowing club, restaurants and cafes) for this ground floor, in order to activate the waterfront in front of the building and to help further strengthen the relationship between the city and the lake.

Aqualuna’s neighbour, Aquabella, is an L-shaped building that is completely clad in generous balconies and terraces. The terraces enliven the building with texture, color, depth, and variety, and provide residents with substantial outdoor space and unobstructed views to the lake. This strong relationship to the outdoors also results in 174 residential units that are filled with light. 3XN set out to create a vertical neighbourhood by stacking multiple family homes in a complex yet elegant sculptural form.
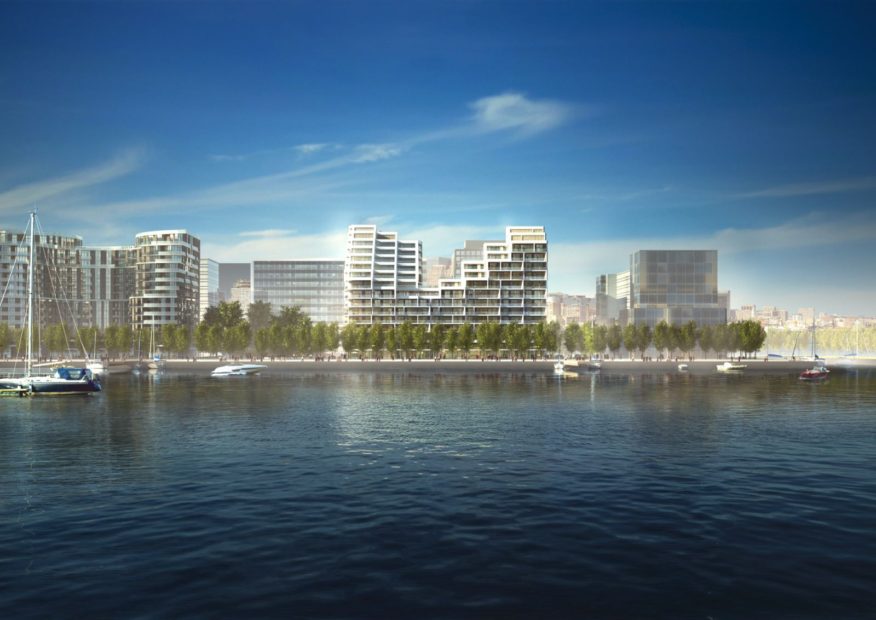
Terracing down to Lake Ontario, Aquabella set the stage for a planned green, liveable and vibrant community when it was first unveiled. By including a community centre, a basketball court, shops and restaurants to create urban spaces that are active, safe and humane, 3XN imbued the building with its strong architectural ethos – based in Scandinavian design principles – that puts people first and pays particular attention to the quality of views, space and lifestyle.
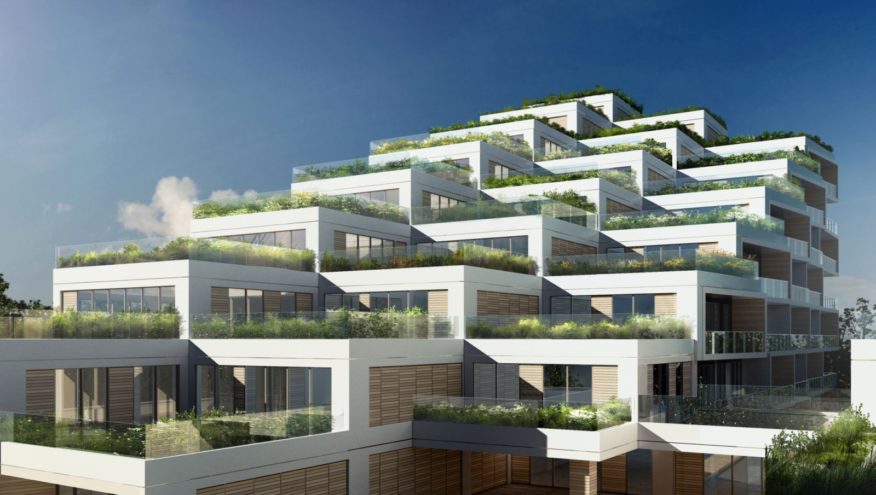
The garden terraces are the hallmark of the design. These generous outdoor spaces connect residents to nature with plants, fresh air and beautiful water and city views. Generous amenity spaces available to all residents include an outdoor terrace and pool that will encourage entertaining and foster a sense of community within the building.

Audun Opdal, 3XN’s Partner in Charge of Aquabella and Aqualuna, says, “These are urban projects as much as they are residential buildings. We are constantly thinking about activation of the lakeside; this has been a central part of the design process. The goal is to make something that is beneficial for the residents and contributes to the betterment of the City of Toronto itself.” Source and images Courtesy of 3XN.


