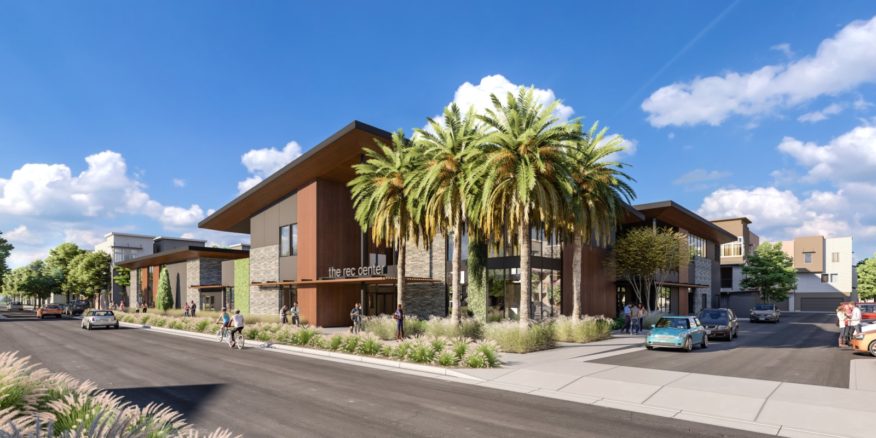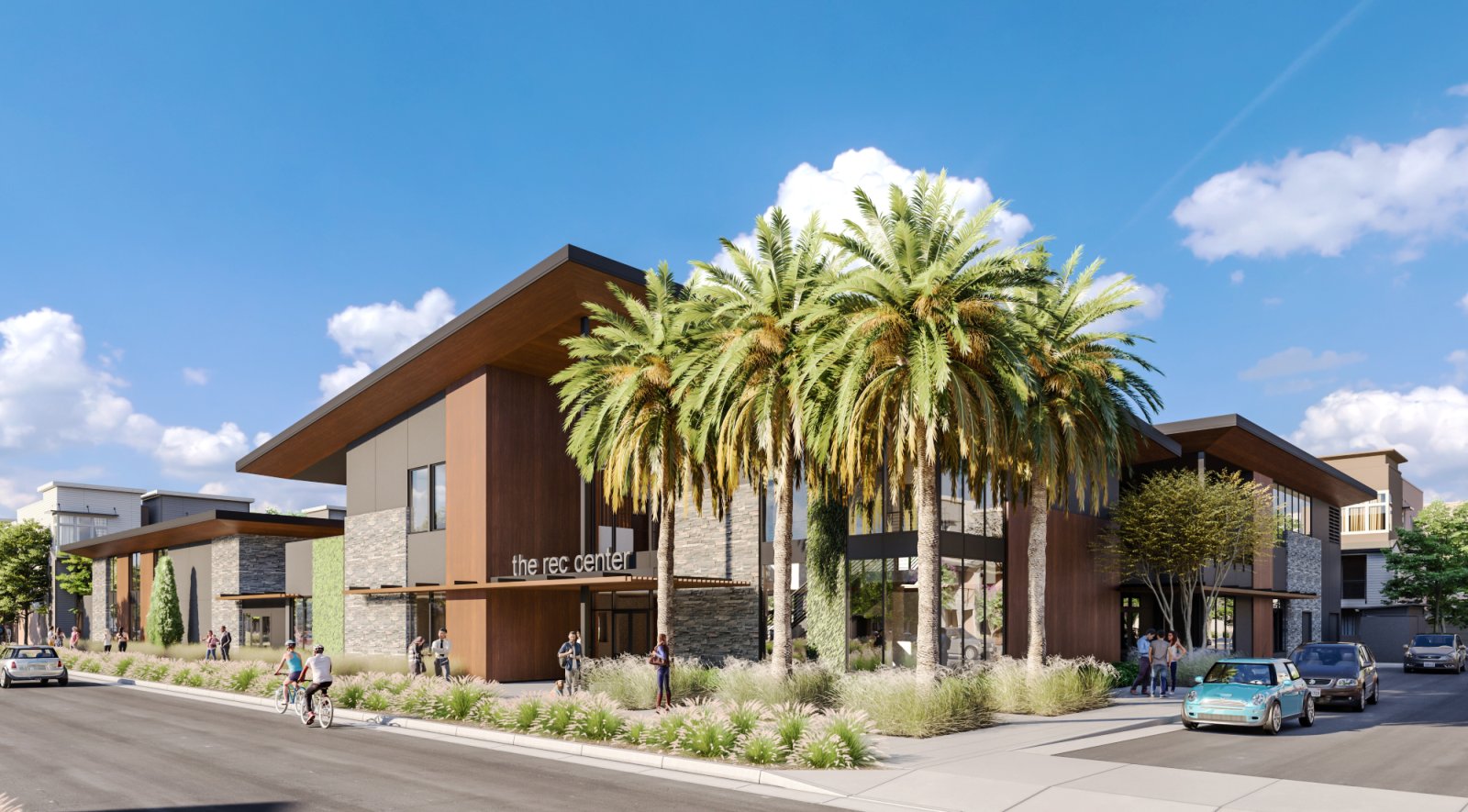
Boulevard – the emerging masterplanned community in Dublin, California– has begun construction of its Rec Center, a modern social hub reflecting the community’s urban architecture while introducing innovative design concepts. At Sterling Street and Nugget Way, the approximately 14,500-square-foot facility is designed by San Francisco-based Group 4 Architecture, Research + Planning, known for architecturally advanced libraries and community centers.

Set within three larger buildings – plus a large central interior courtyard – the Rec Center will offer fitness rooms, a game room, a co-working space (The Loft), conference room, clubhouse, retail café, package lockers, demonstration kitchen, outdoor kitchen, indoor and outdoor lounge spaces, lap and lounge pool with cabanas, and firepits and double-sided fireplaces – all in a modern environment outfitted with the latest technology. The entire facility, including the pools and cabanas, is supplied with WiFi, and each cabana has AC power.

The Loft Co-Working Space and Conference Room
Overlooking the Center’s living room and Café is a unique co-working environment, The Loft. It accommodates up to10 people and is adjacent to the meeting room that can be closed and reserved for events. It provides a “third place” beyond the home or office for those with alternative work patterns. The adjacent conference room has full data and power capabilities, including interactive display screen for web-conferencing. Source and images Courtesy of JSPR.

