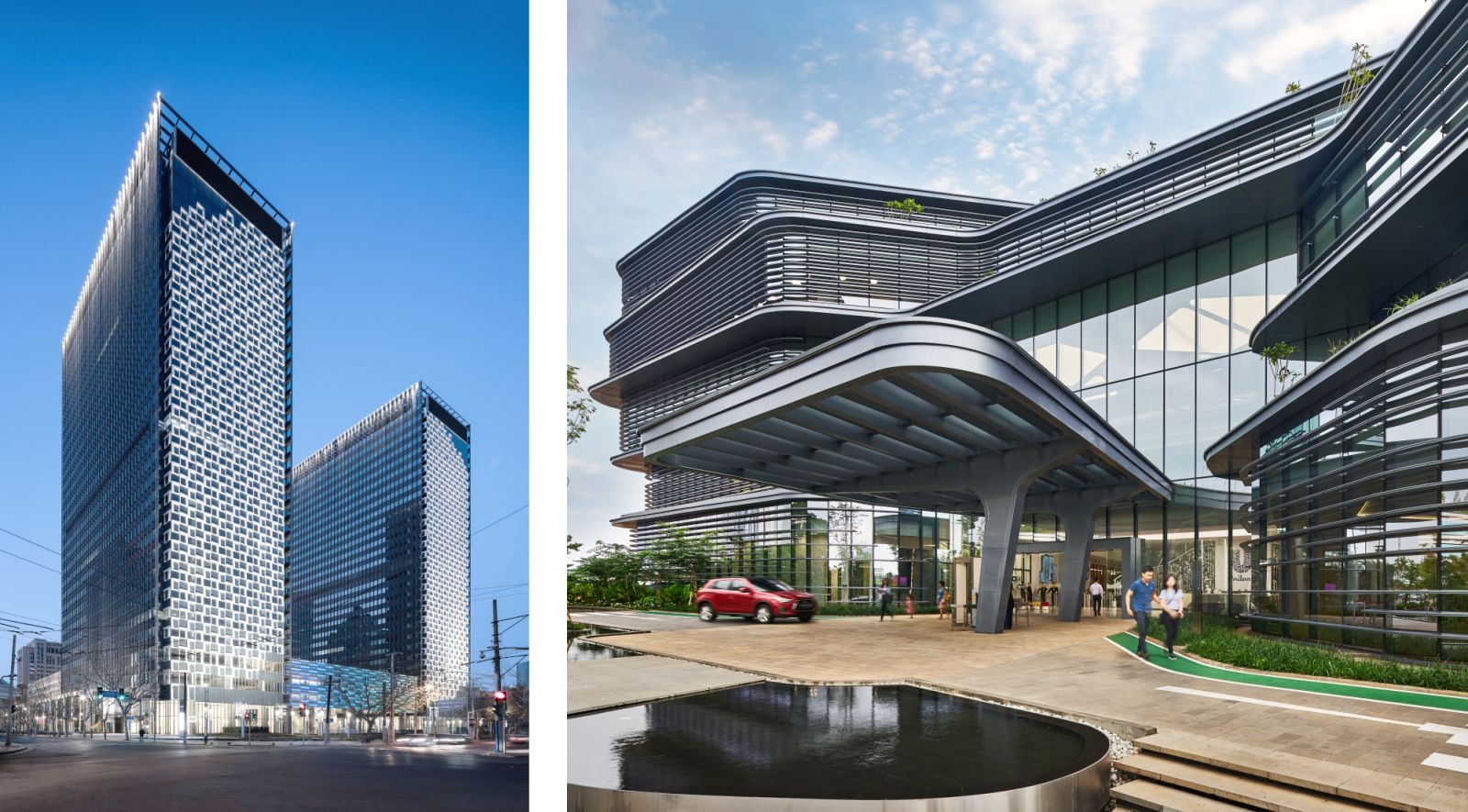
Aedas projects Shanghai Landmark Center in Shanghai, China, won a Bronze Award and Unilever Headquarters in Jakarta, Indonesia, received an Honourable Mention at the 11th International Design Awards, Architecture – New Commercial Building category.
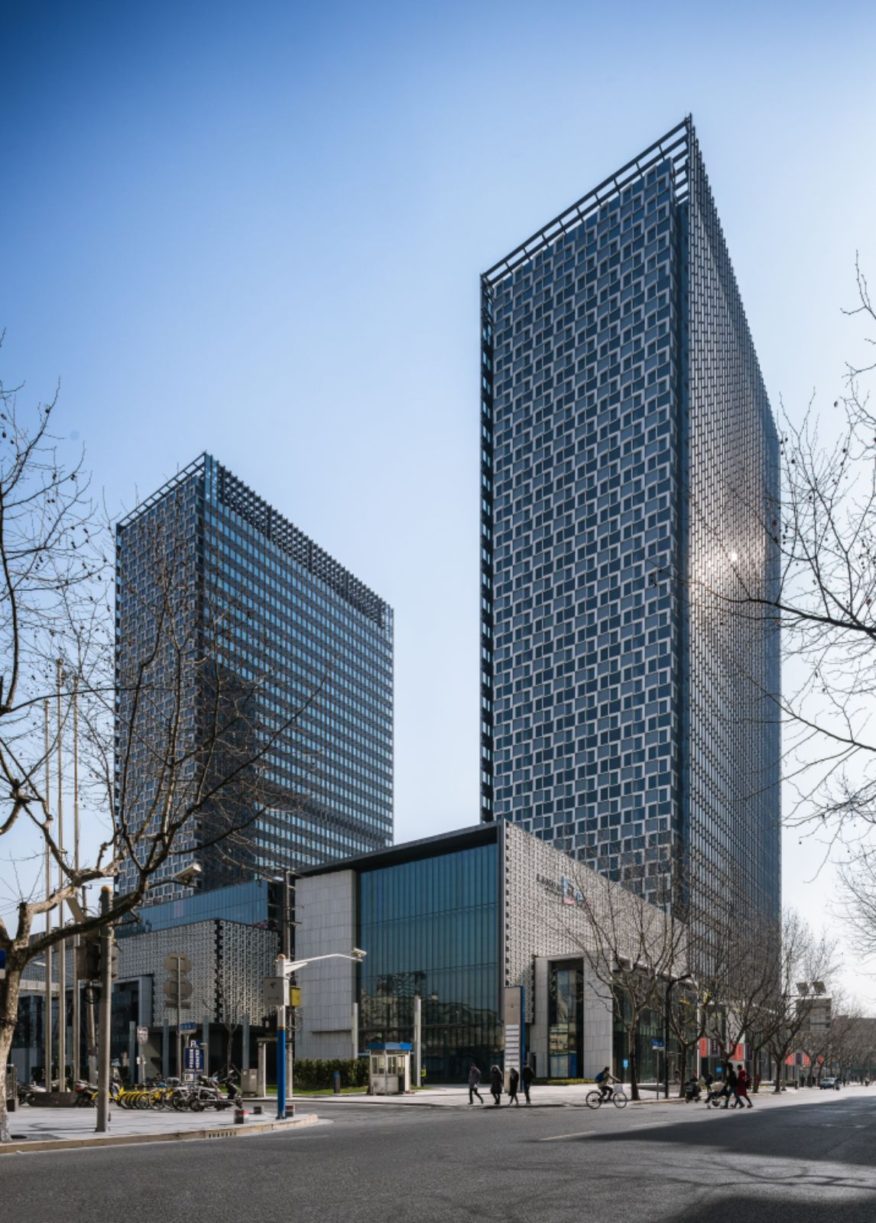
- Shanghai Landmark Center, designed by Executive Director Cary Lau, enjoys a prime location with excellent views towards the northern Bund and Huangpu River.
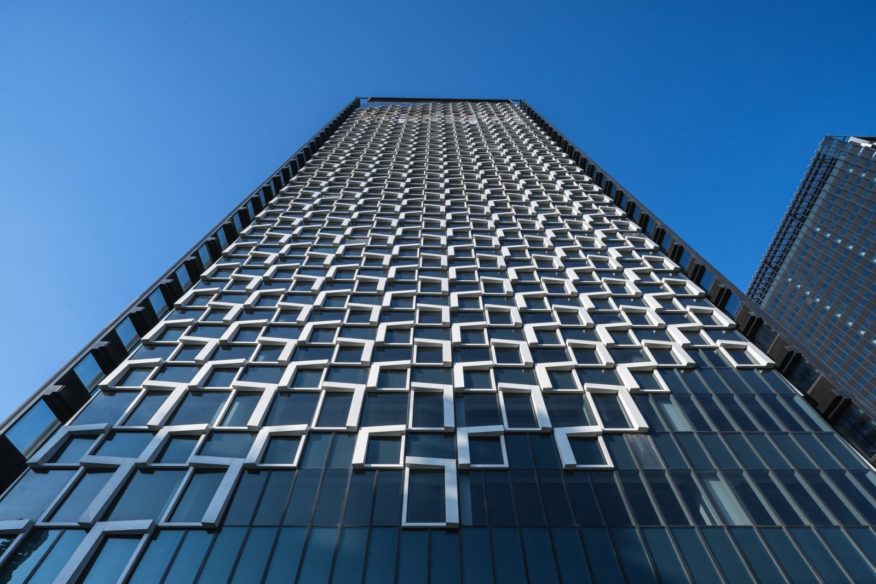
In response to the vibrant neighbourhood and low-rise domestic buildings on the east and north, this commercial development retreats from south to north with two towers sitting in the south of the site and the retail components in the north, embracing an open central plaza for food and beverage and various outdoor activities.
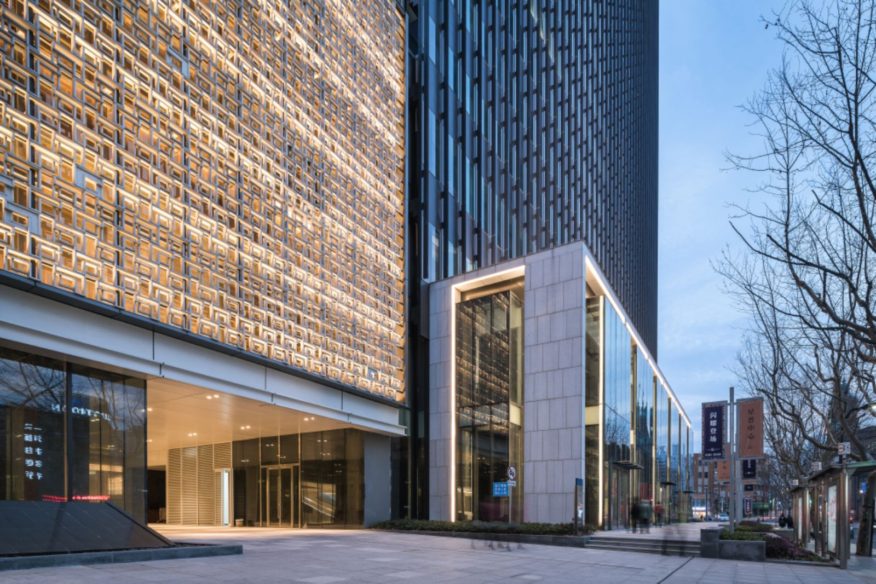
Inspired by the traditional Chinese windows from the nearby old buildings, the façade design interprets the oriental element in a contemporary language and creates an impressive motif.
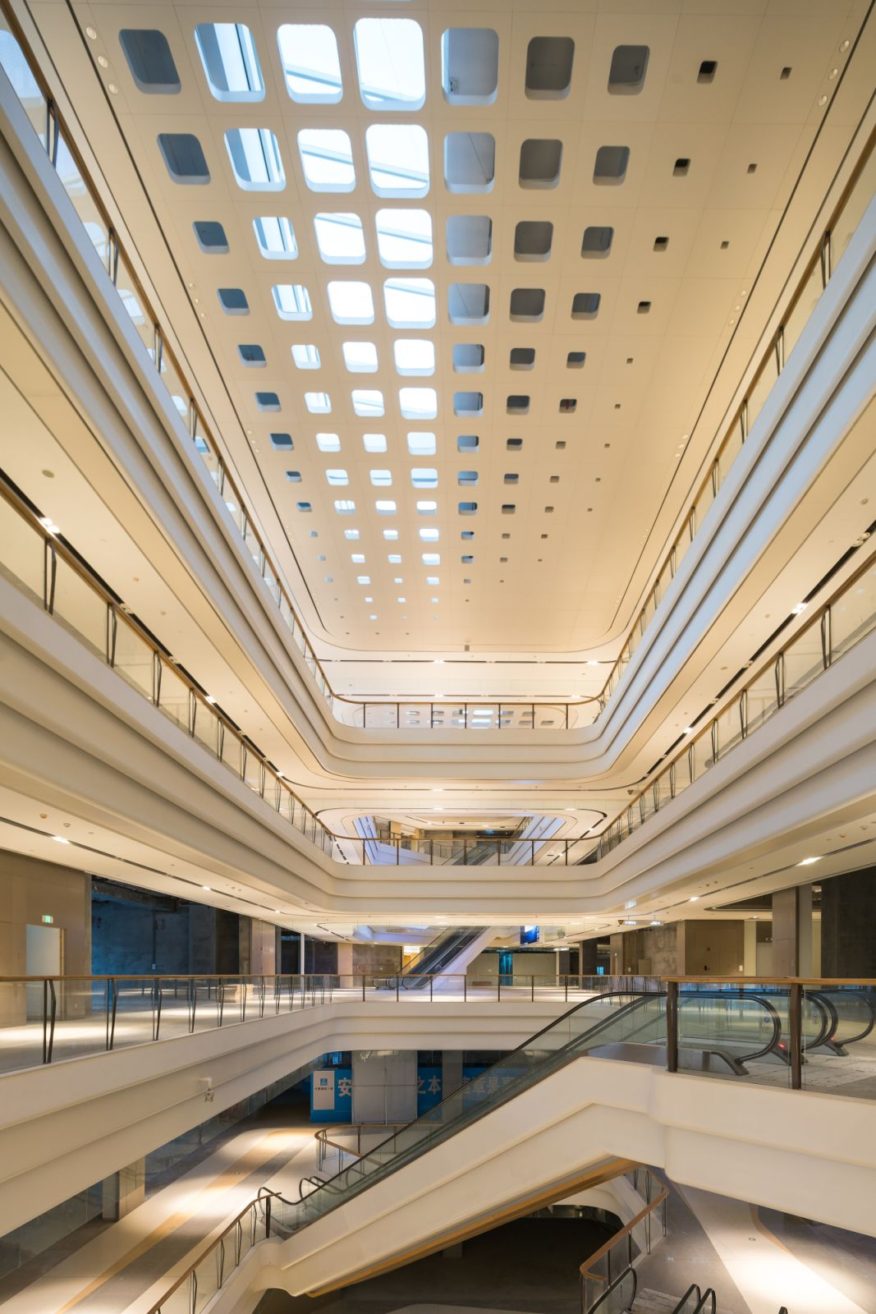
The contemporary architecture with a sense of humble, oriental touch and overtone serves as a large visual that accentuates the city’s unique history and identity, creating a landmark enjoying the signature Shanghai skyline along the Suzhou Creek.
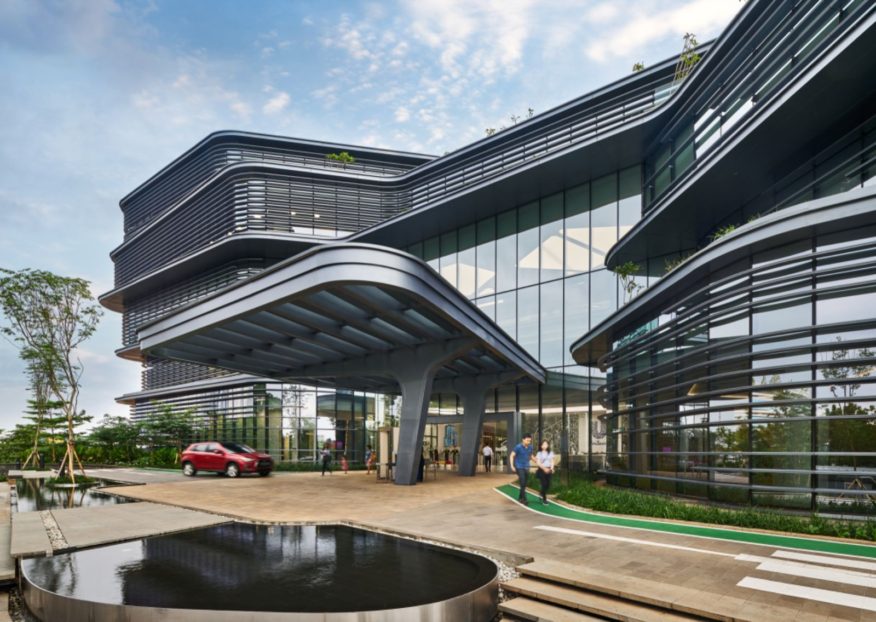
- Unilever Headquarters, designed by Executive Director Steven Thor (architecture) and Executive Principal Steven Shaw (interior), supports the spirit of community, collaboration, engagement and agility with a design that references to the traditional village planning in Indonesia.
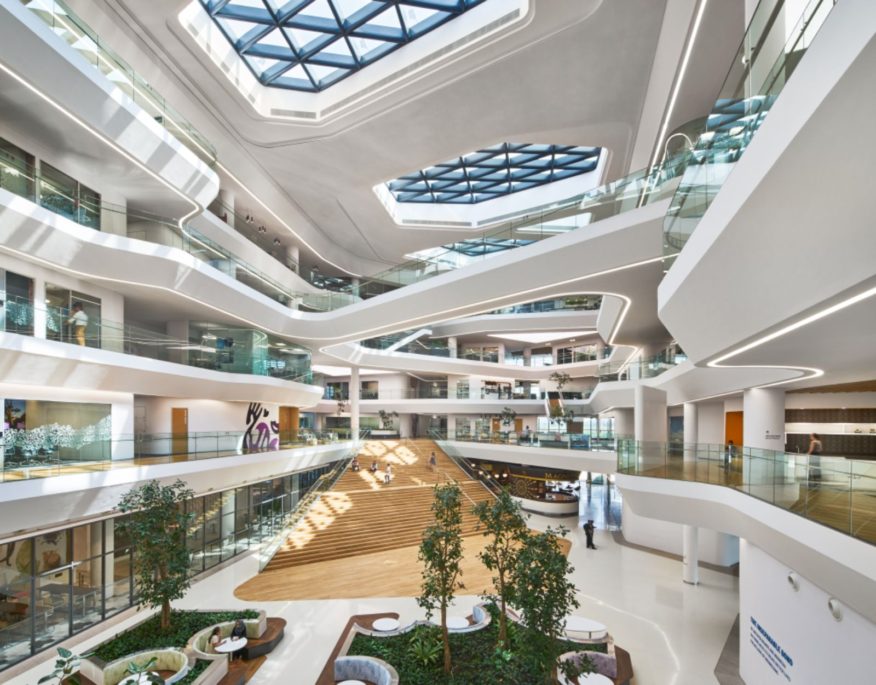
It has a ‘square’, ‘main roads’, and ‘streets’ to create a sense of community. The planning is focused on engaging group and individual work into zones to induce collaboration while maintaining privacy.
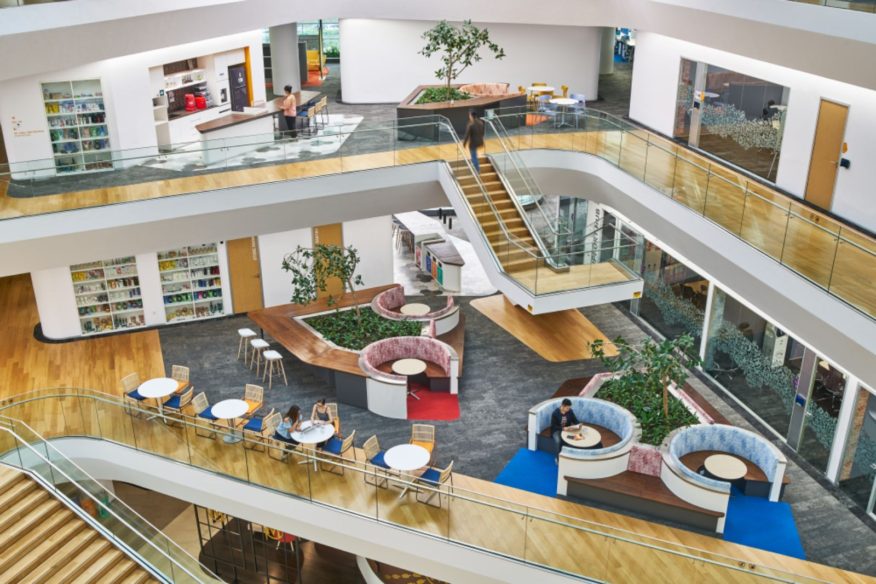
The top four floors are office spaces with break-out areas; while the ground floor is dedicated to public and shared facilities.
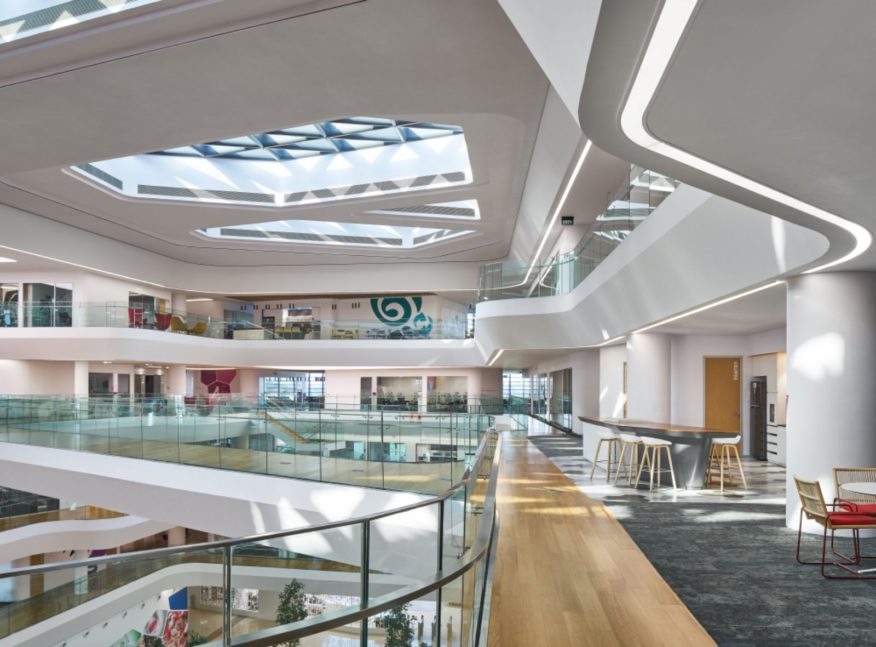
Surrounding the central, light-filled atrium that serves as a large event space are common facilities including a mosque, staff dining area, day care centre, fitness centre, beauty salon and multi-purpose hall. Source and photos Courtesy of Aedas.

