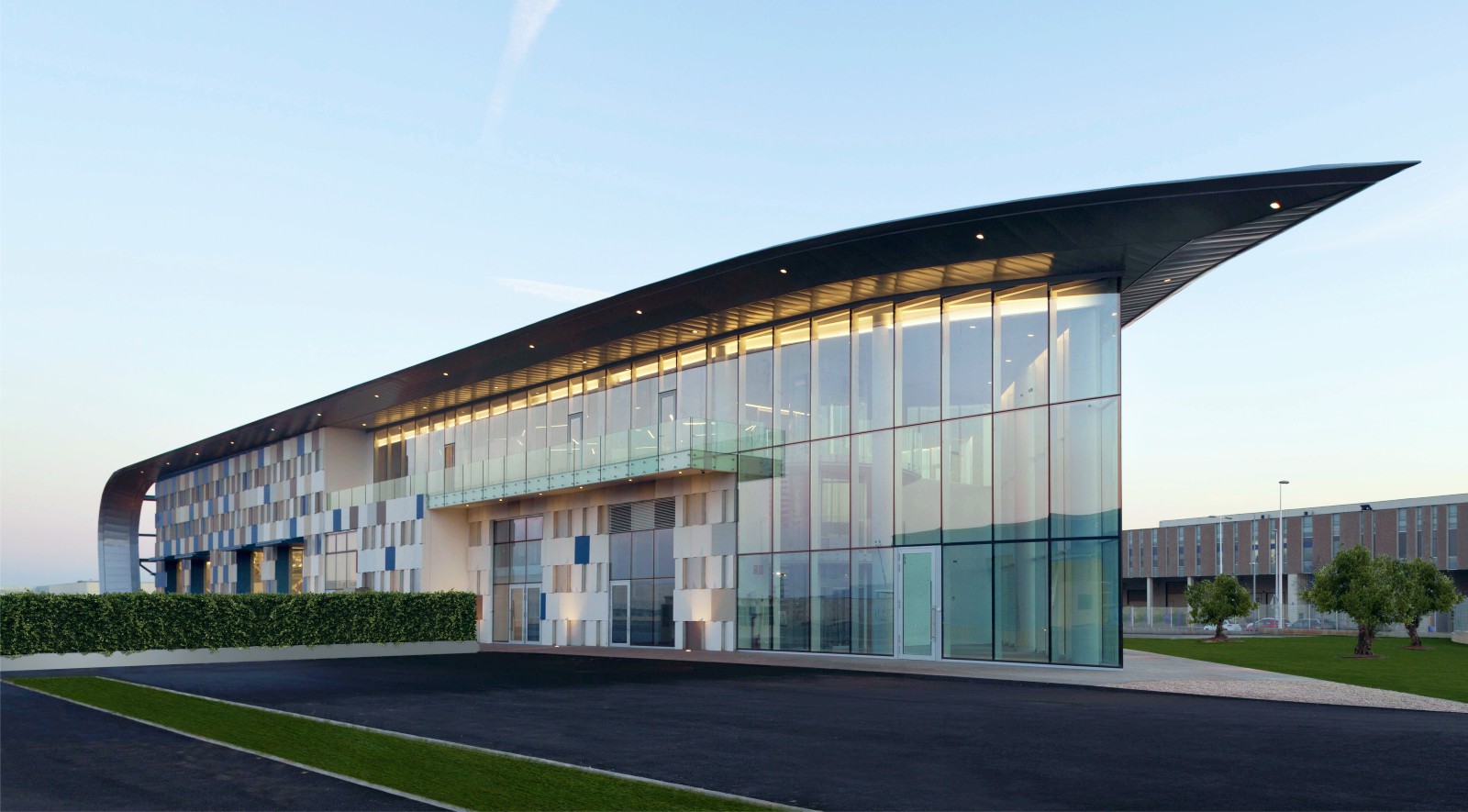For an Italian company specialized in liquid food transportation, Pierattelli Architetture designs an innovative hub to set new quality standards on working environments. A contemporary headquarters that integrates all strategic, management, operational, logistic and symbolic functions in a single construction.
This is the avant-garde Kortimed hub that the Pierattelli Architetture has designed in the name of total quality: aesthetic, technical, engineering, operational and representative. Kortimed, is an international leader in the tanker transport of liquid foodstuffs. Founded in Italy in 2005, today Kortimed has an international distribution network.
Spain is the company’s first commercial venture abroad, a natural location for creating a hub to serve as a cornerstone on which to consolidate an intermodal transport network involving land, sea and rail transport between Europe and North Africa. Pierattelli Architetture has defined a project to satisfy all company functions, combining the needs of corporate branding with logistics, those of representation with production.
The building interprets Kortimed’s eagle logo through a silhouette with a strong, fast profile. Two imposing 10-metre overhangs run around the body of the building, touching the ground at the back of the building and bringing to mind the wings of an eagle. The façade is structured in chequered modules with 1x1m panels marking a chromatic rhythm in a constant state of flux in its relationship with natural light.
Large XLight tiles made by Porcelanosa were applied to prefabricated reinforced and variably sectioned concrete modules. The alternation of modules and the use of 5 different colourways – from white tip to blue tail – lend movement to the façade, at the same time recalling an eagle’s plumage. The entrance to the building is characterised by a triple height glass hall (where guests are welcomed by a Flap sofa by Edra) dominated by the iconic spiral staircase.
The interior design work was developed with the idea of enhancing and extending the versatility of the rooms, giving them light and at the same time emphasising the open plan through the minimally-fixtured glass dividing walls. About 600 sq.m. out of a total of 3,000 are dedicated to operational functions. Four wash bays and a latest generation purifier for the decontamination of waste water are dedicated to washing the tankers.
Alongside the purifier, a secondary building with two upwards sloping façades serves as a workshop for vehicles under repair. Kortimed has chosen the port area of Valencia for its new headquarters, a strategic hub for the Intermodal Transport network involving land, sea and rail transport, which the company uses to offer its services throughout Europe. Source by Pierattelli Architetture.
- Location: Valencia. Spain
- Architect: Pierattelli Architetture
- Architect in charge: Massimo Pierattelli, Claudio Pierattelli
- Project Team: Bosco Hurtado, Pedro Lopez, Jose Ramon Albuixech, Andrea Pierattelli, Antonio Saporito, Arianna Pardi
- Contractors: Alcalans Promotora SL
- Client: Kortimed España SL
- Area: 12,500 sq.m.
- Covered surface area: 3,000 sq.m.
- Completed date: December 2018
- Photographs: Diego Opazo, Courtesy of Nemo Monti
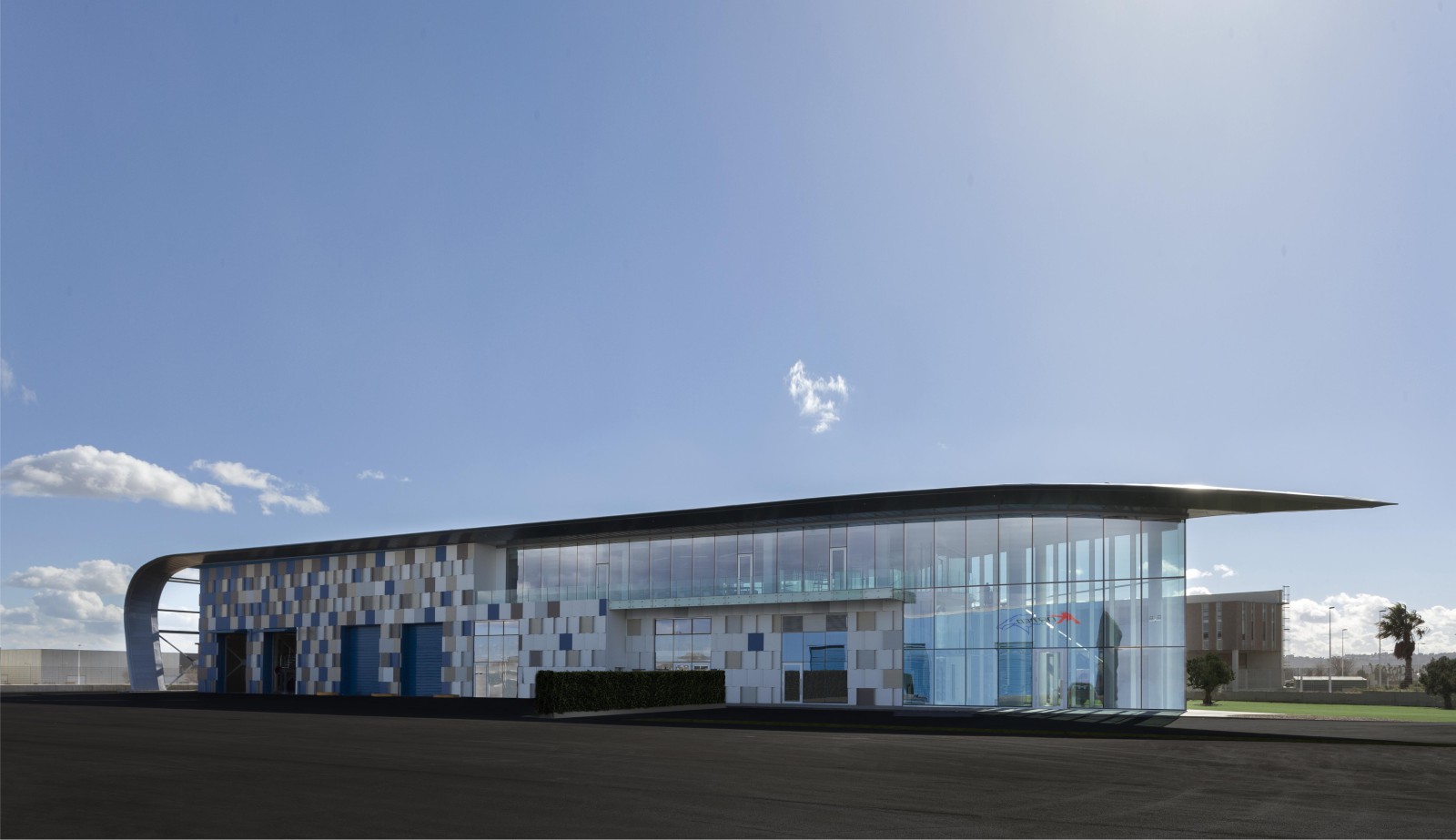
Photo © Diego Opazo 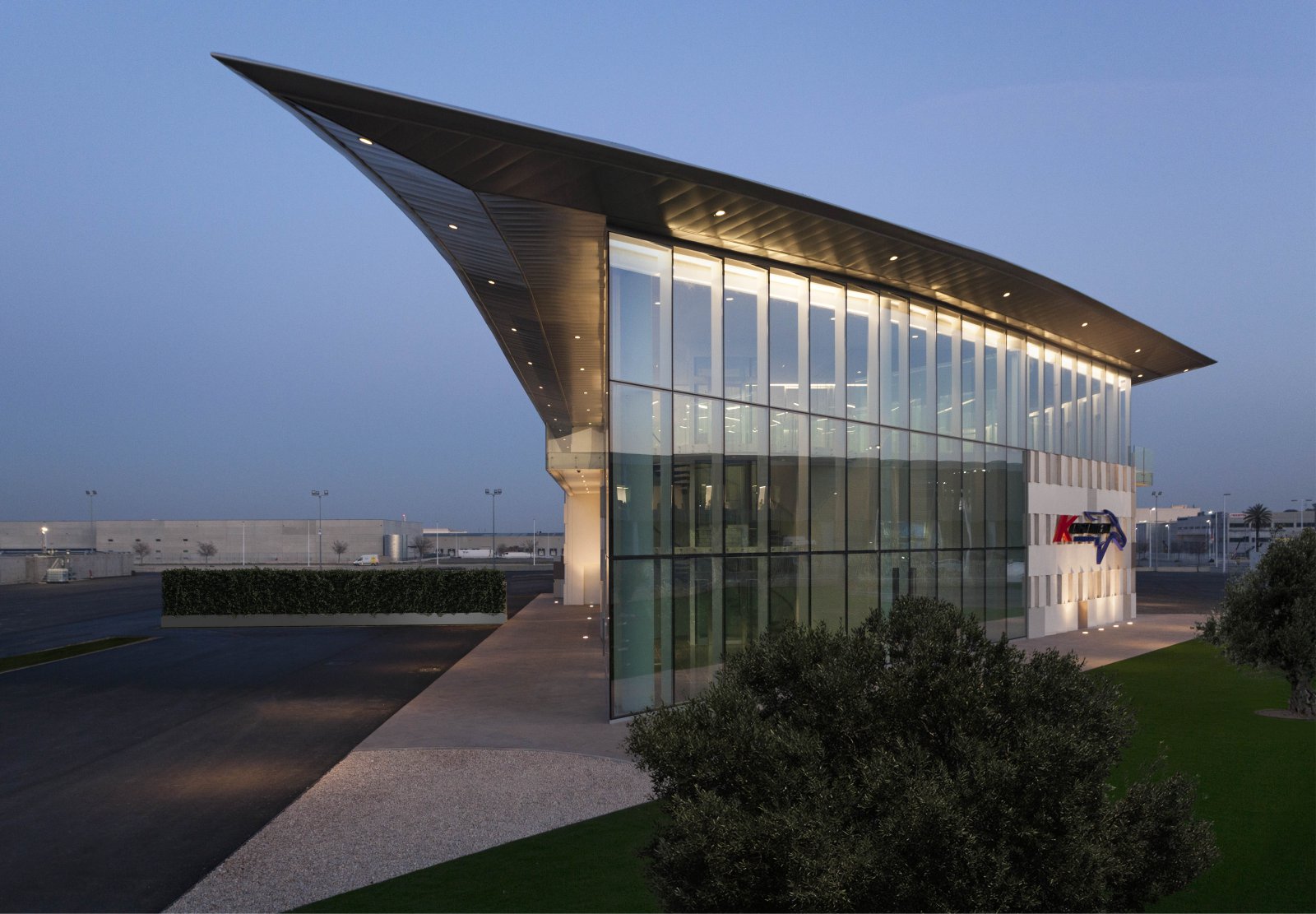
Photo © Diego Opazo 
Photo © Diego Opazo 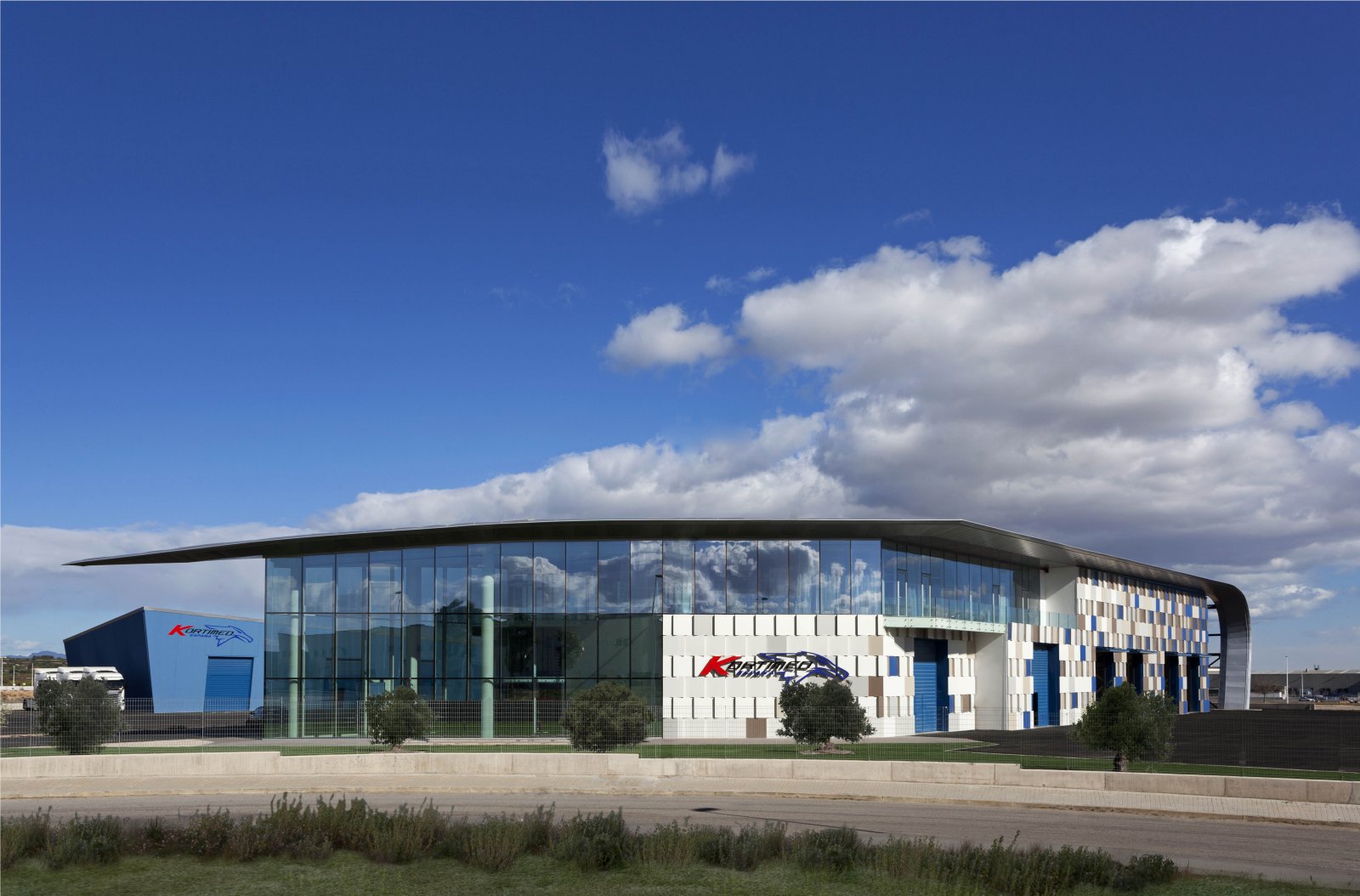
Photo © Diego Opazo 
Photo © Diego Opazo 
Photo © Diego Opazo 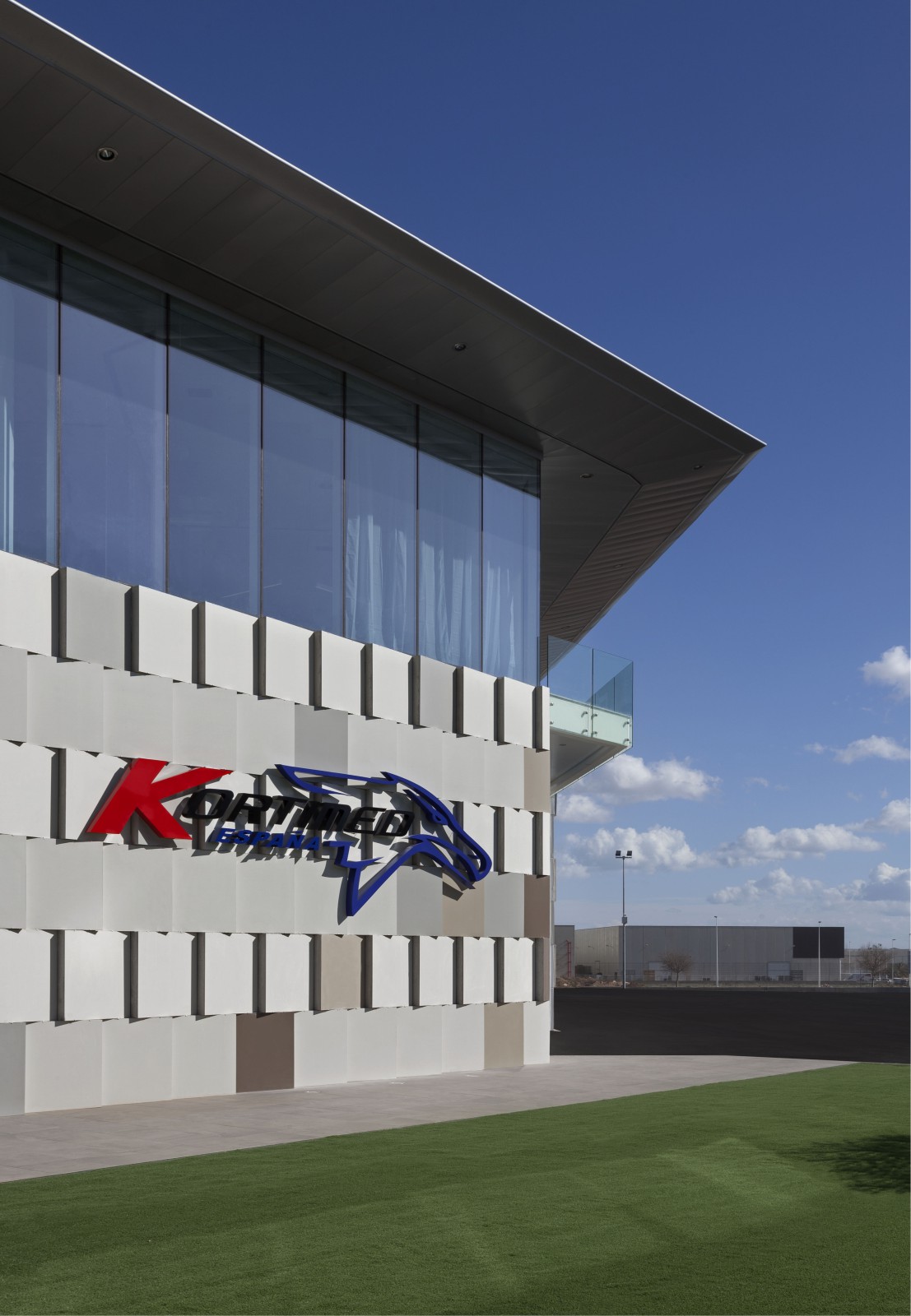
Photo © Diego Opazo 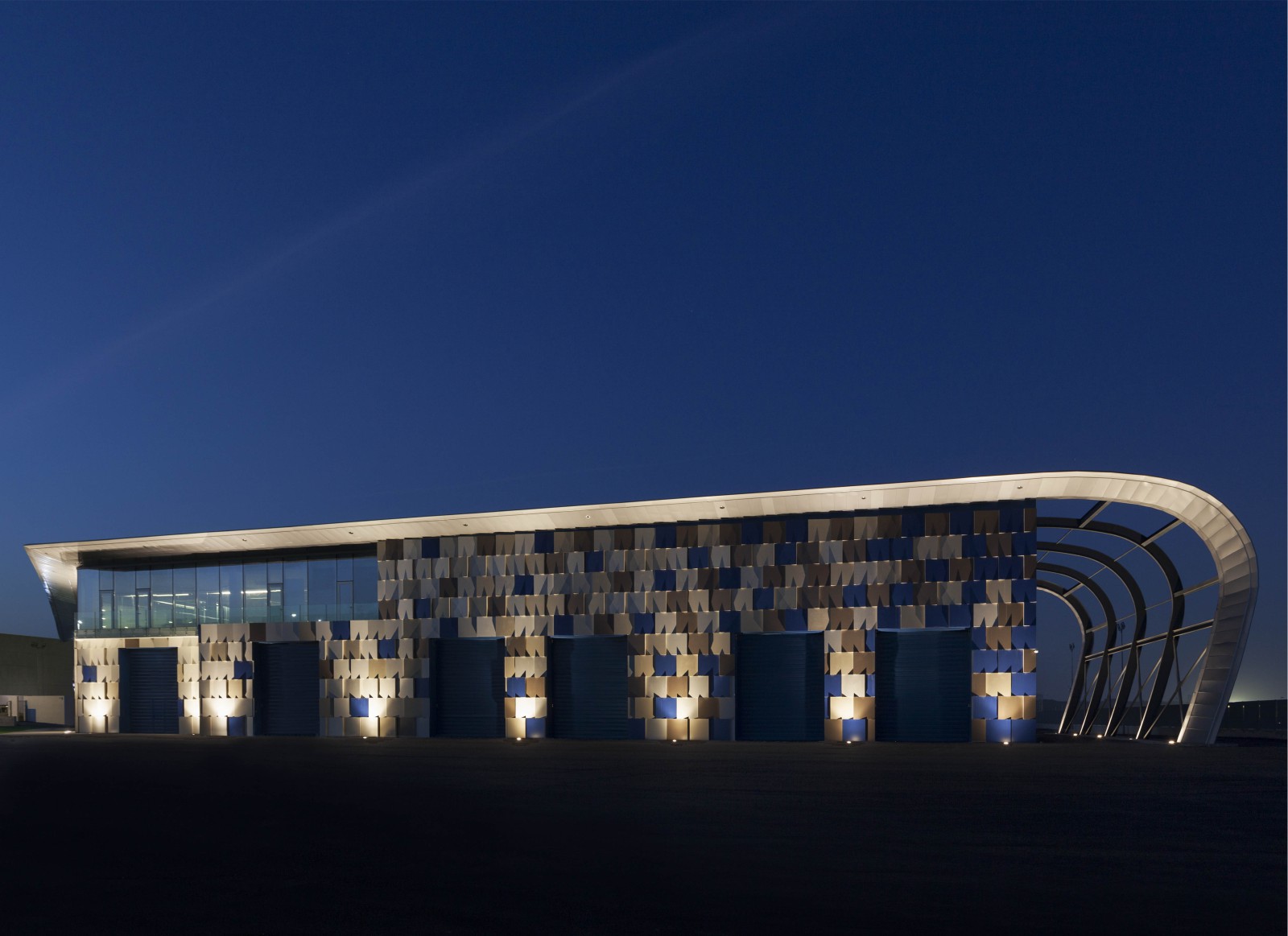
Photo © Diego Opazo 
Photo © Diego Opazo 
Photo © Diego Opazo 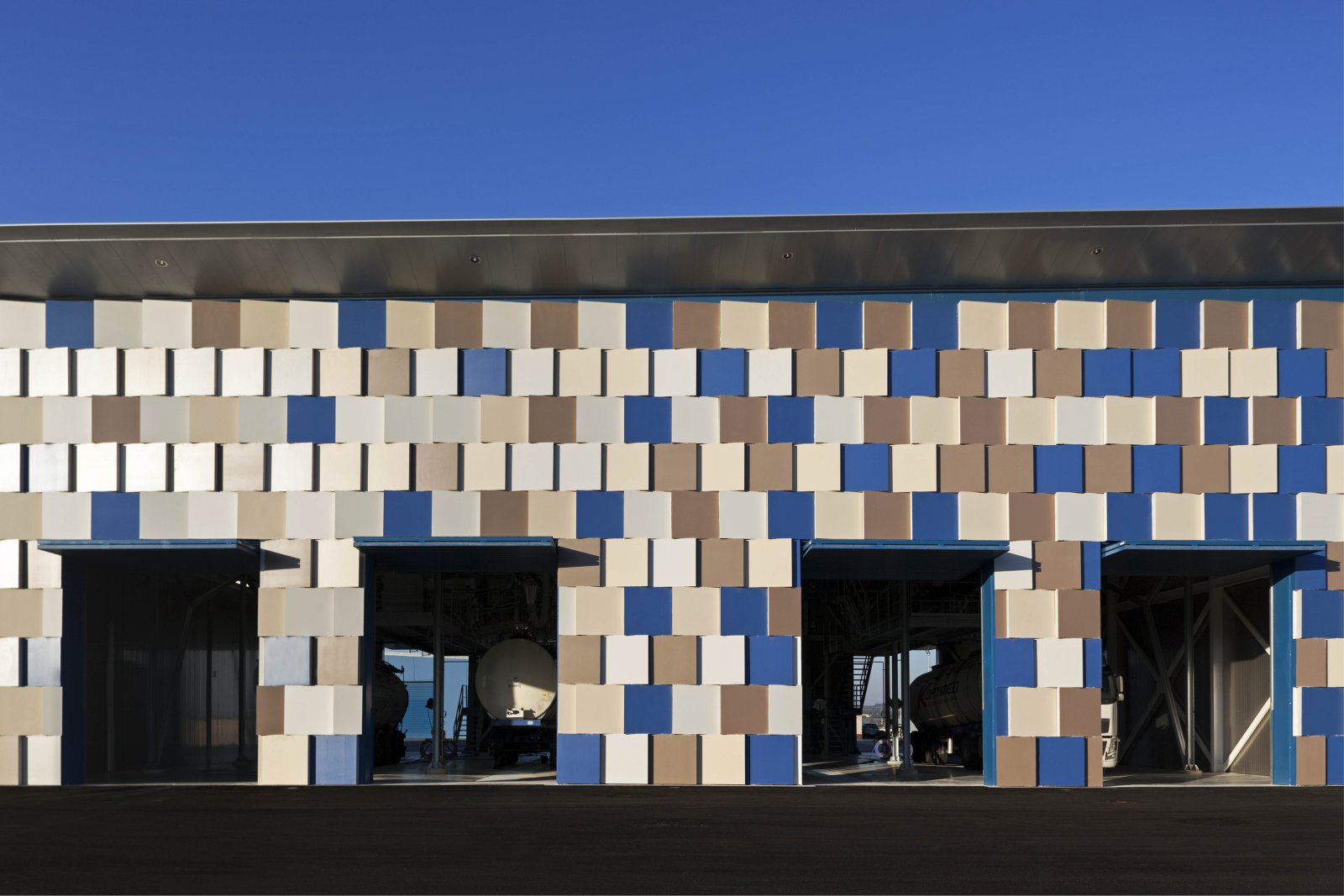
Photo © Diego Opazo 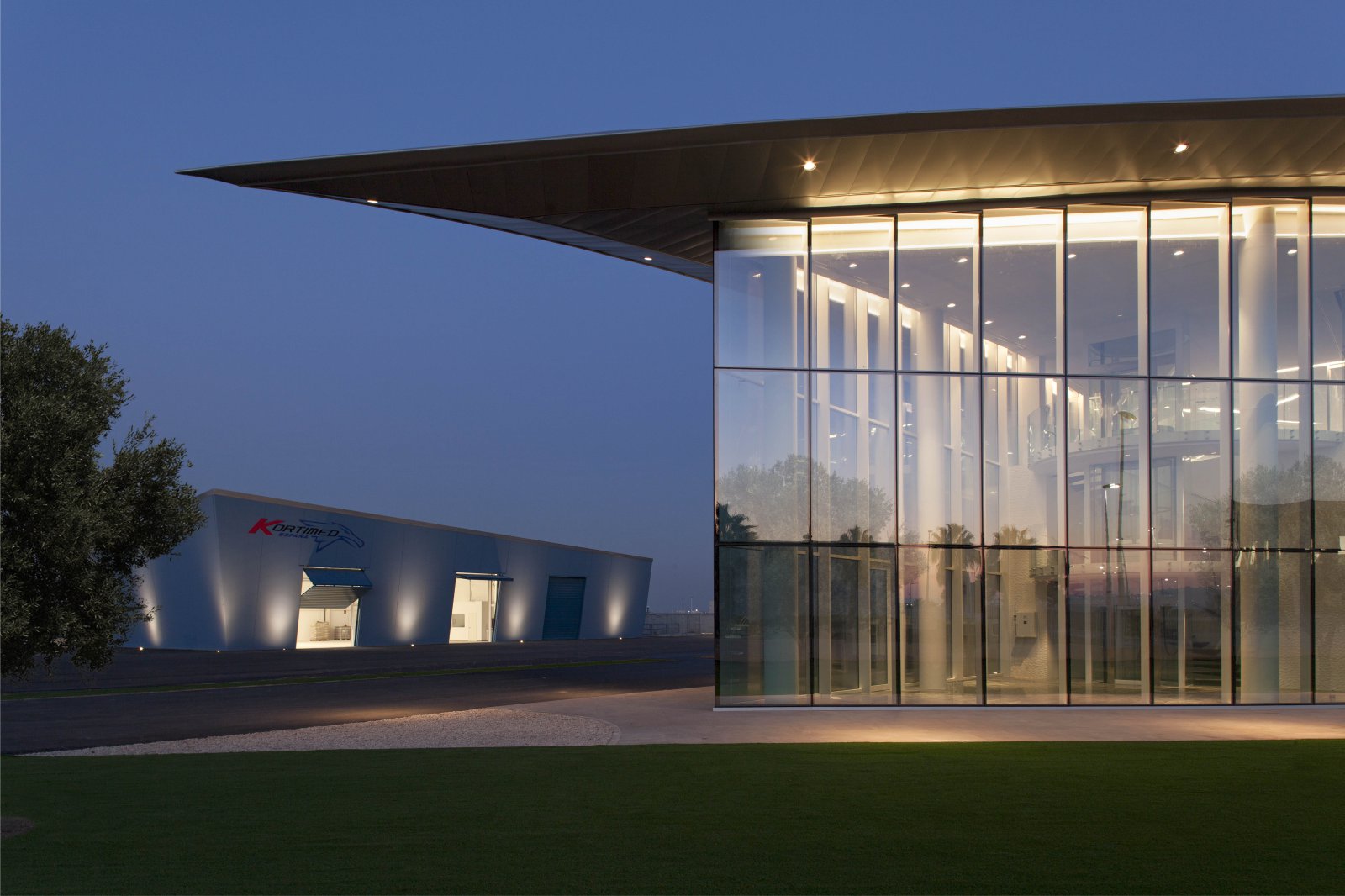
Photo © Diego Opazo 
Photo © Diego Opazo 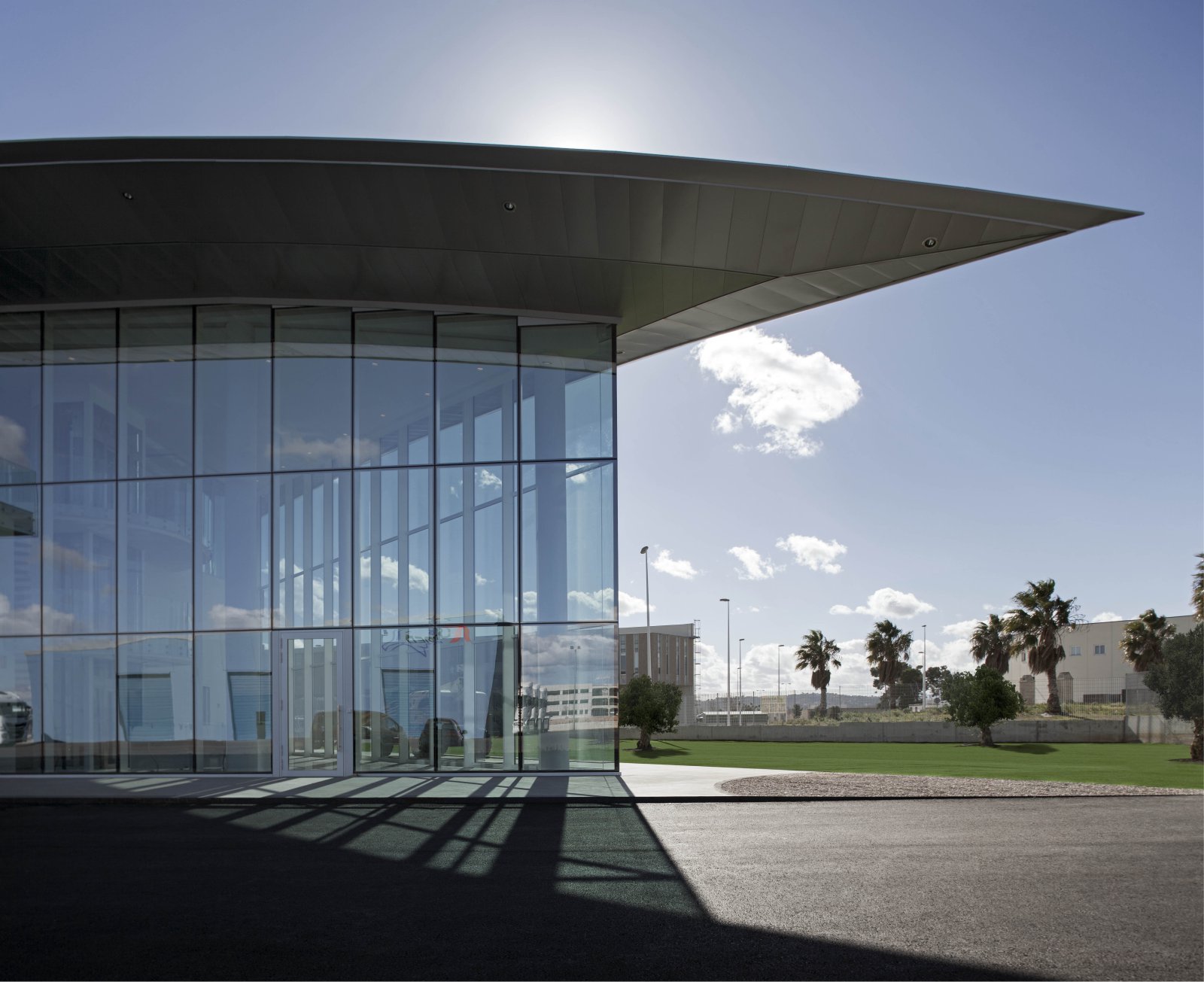
Photo © Diego Opazo 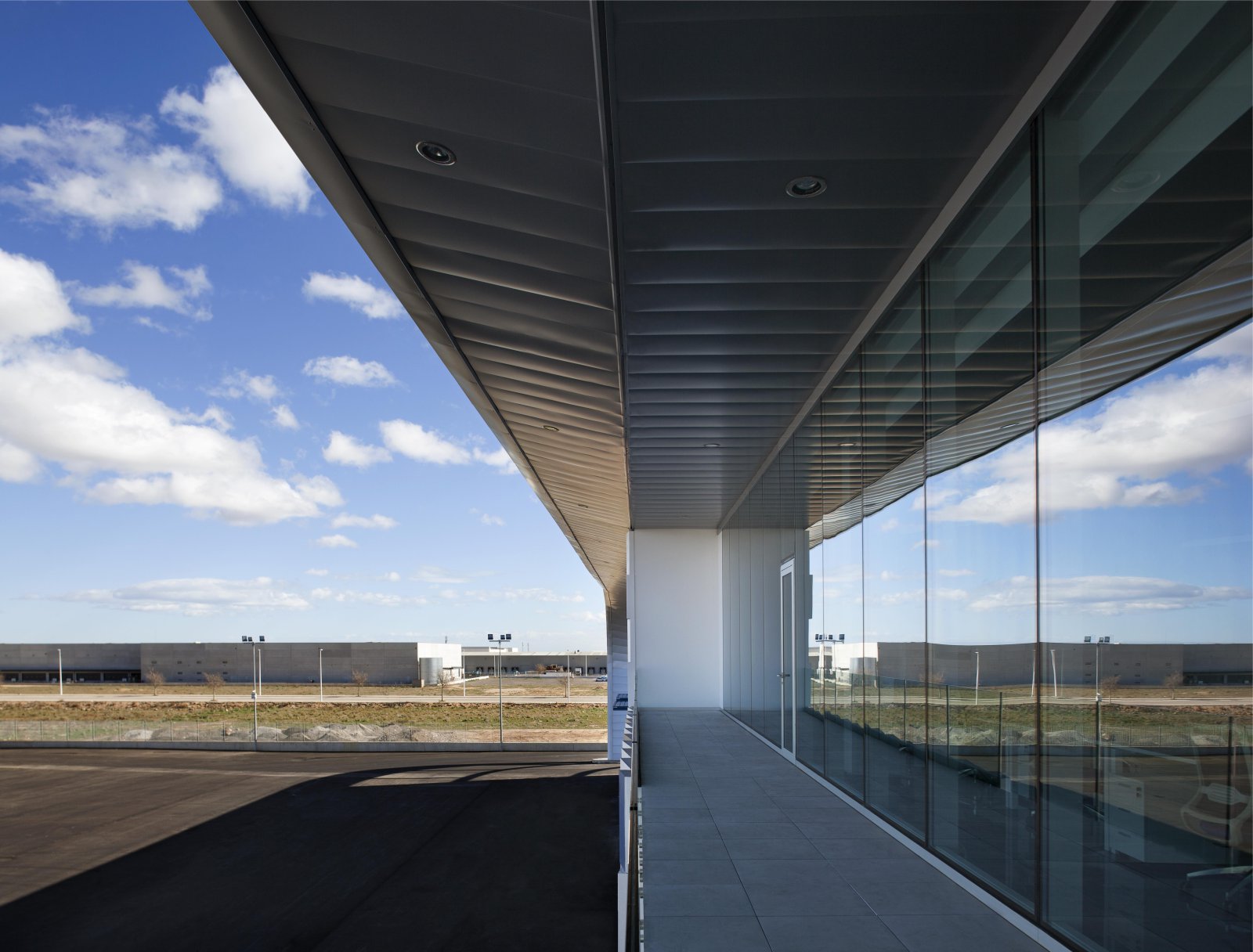
Photo © Diego Opazo 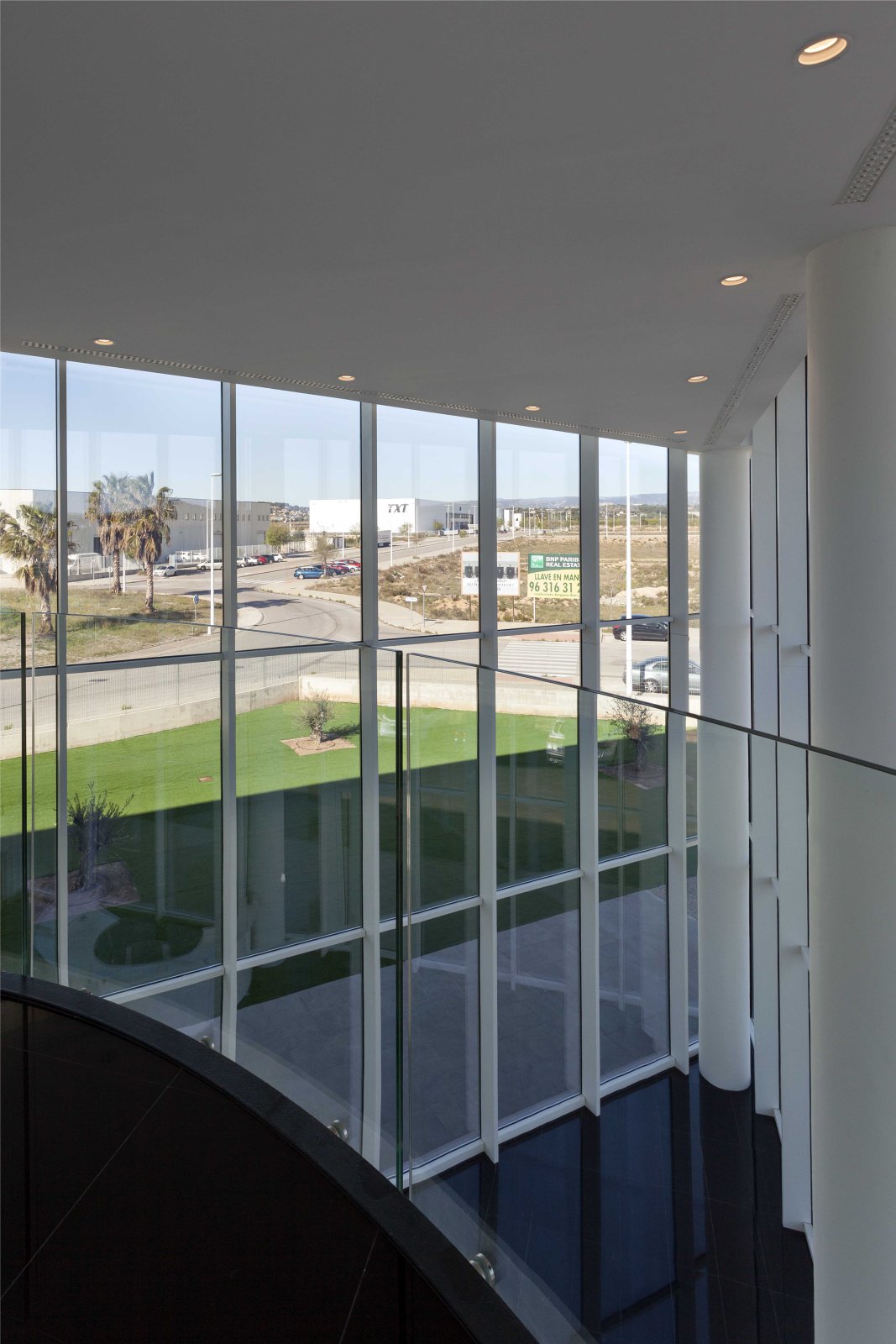
Photo © Diego Opazo 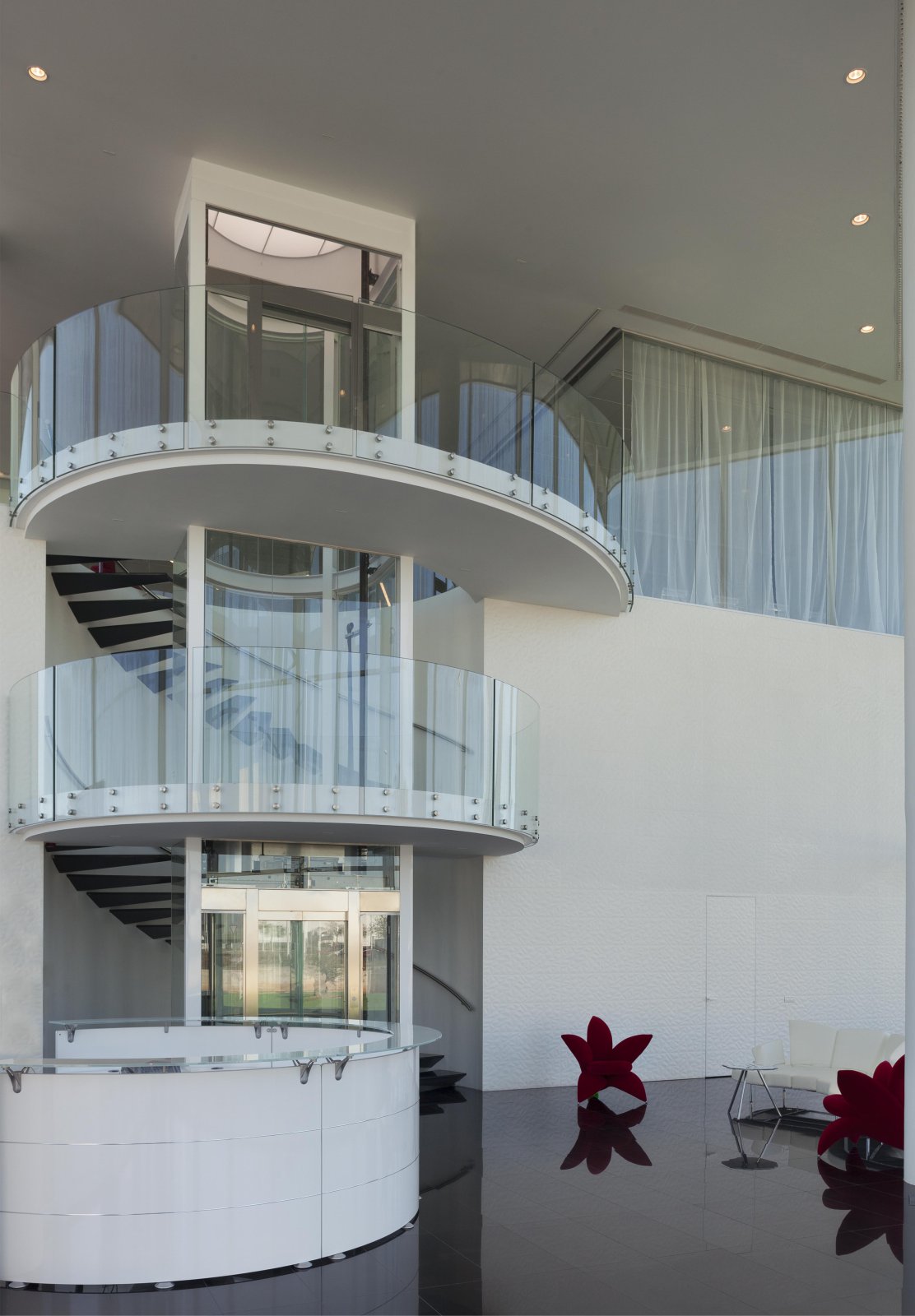
Photo © Diego Opazo 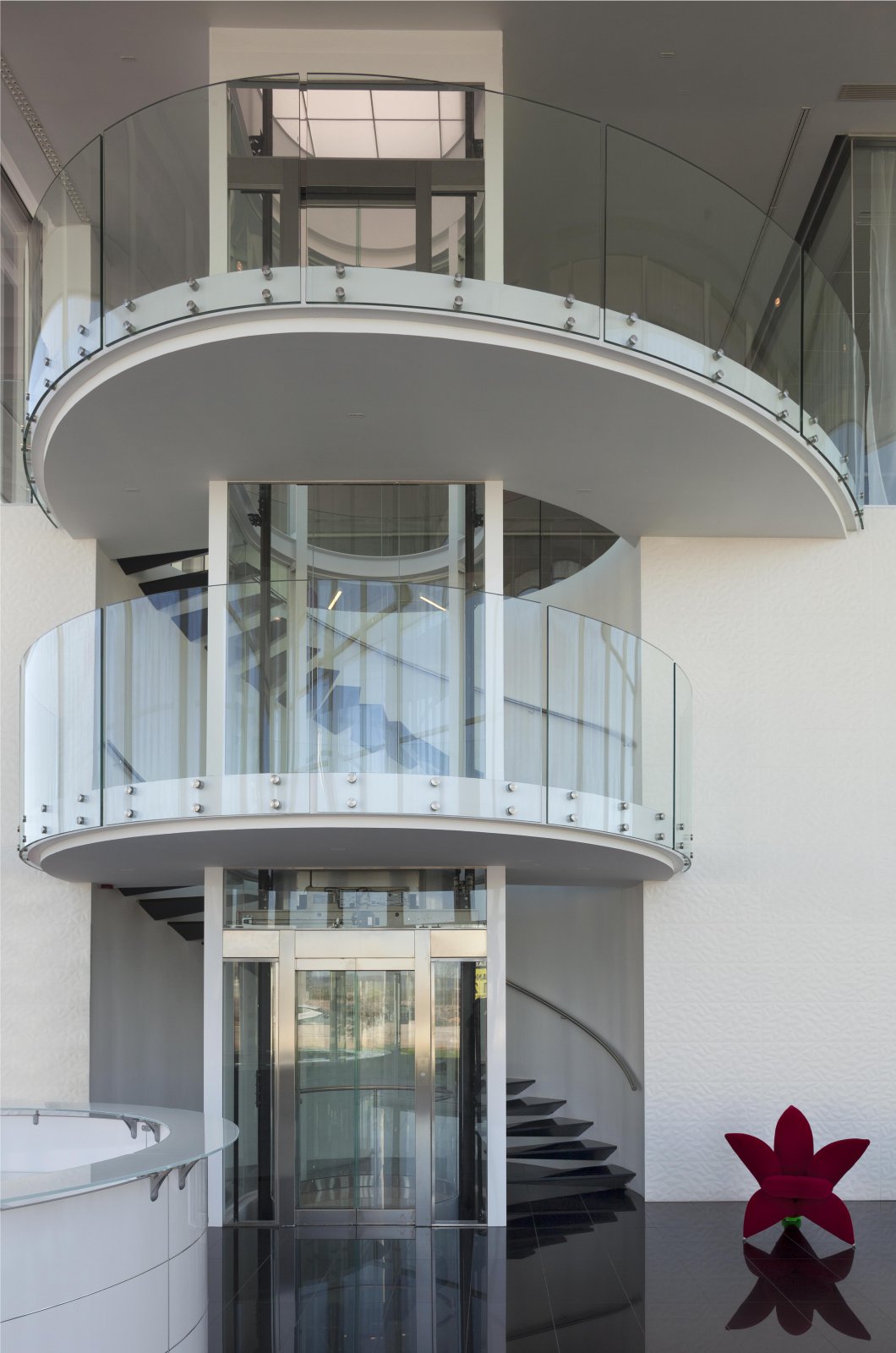
Photo © Diego Opazo 
Photo © Diego Opazo 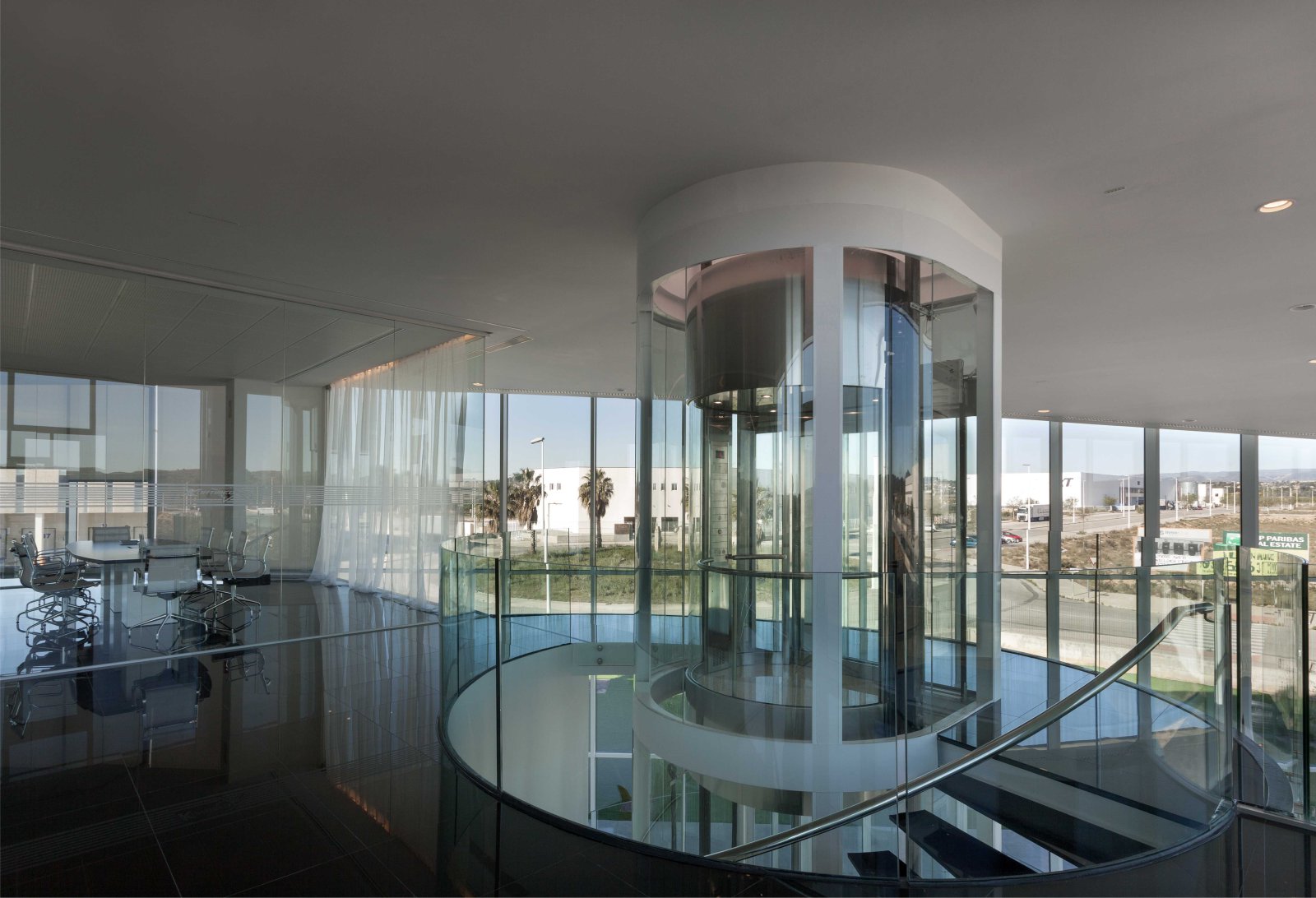
Photo © Diego Opazo 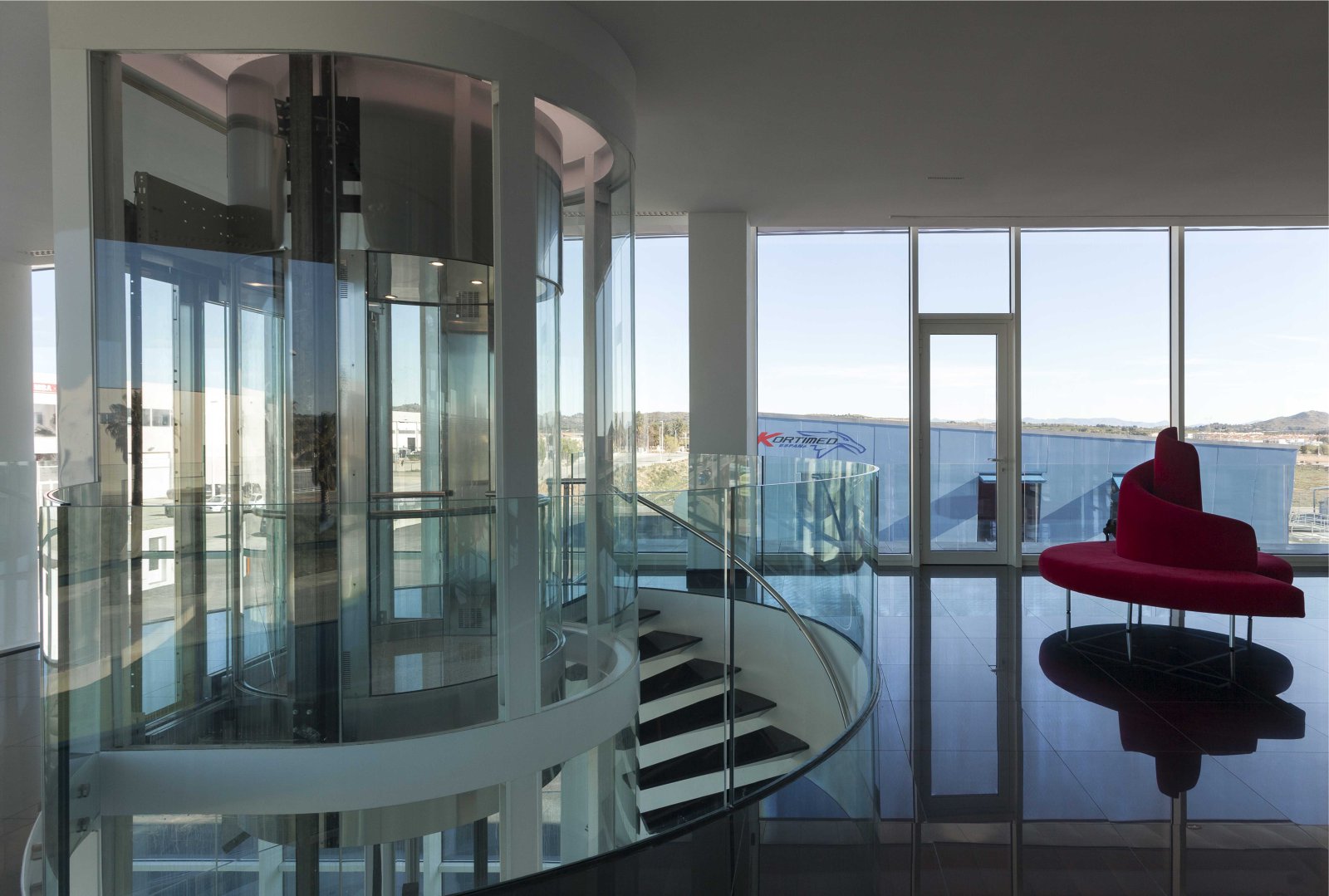
Photo © Diego Opazo 
Photo © Diego Opazo 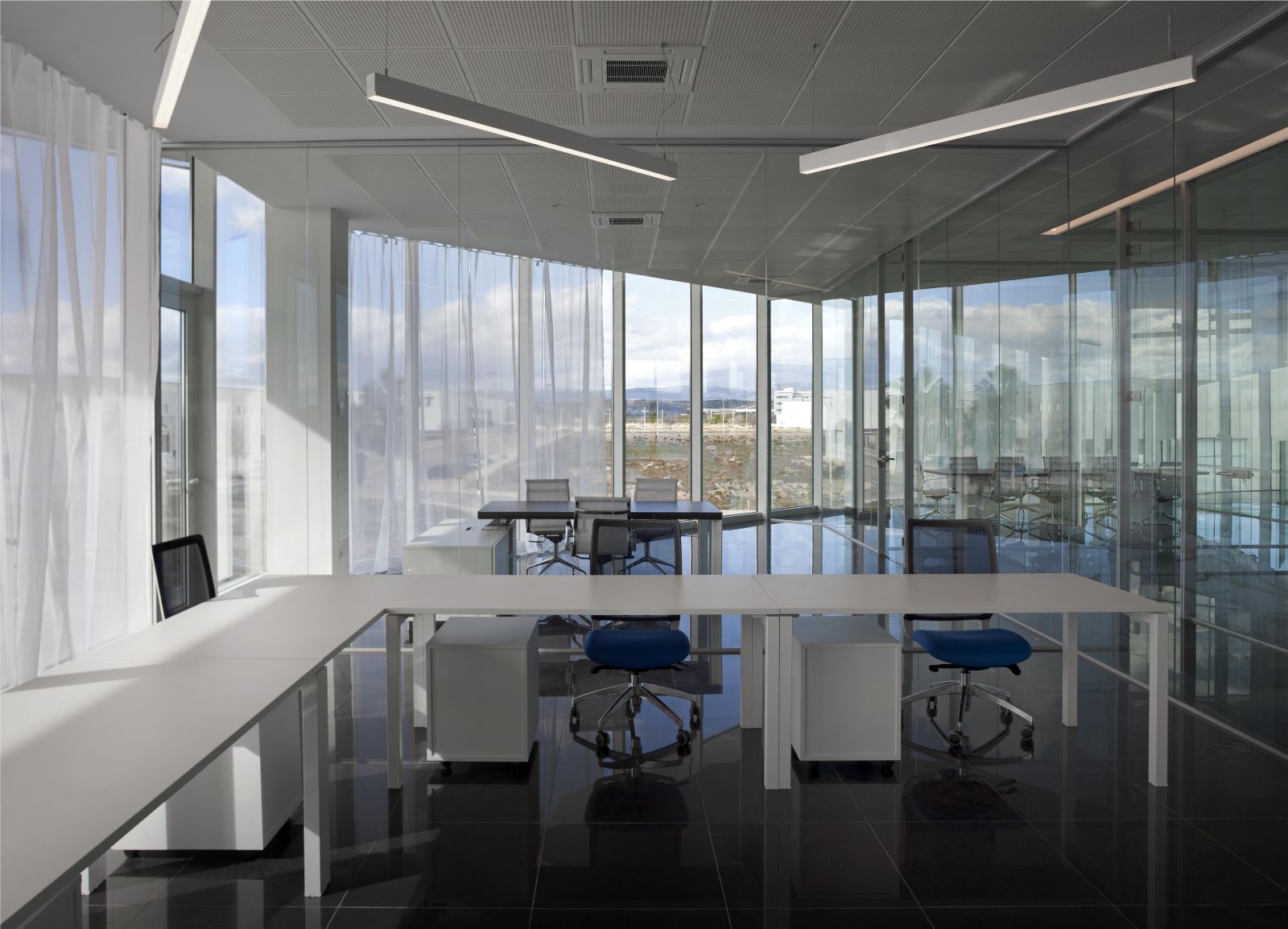
Photo © Diego Opazo 
Photo © Diego Opazo

