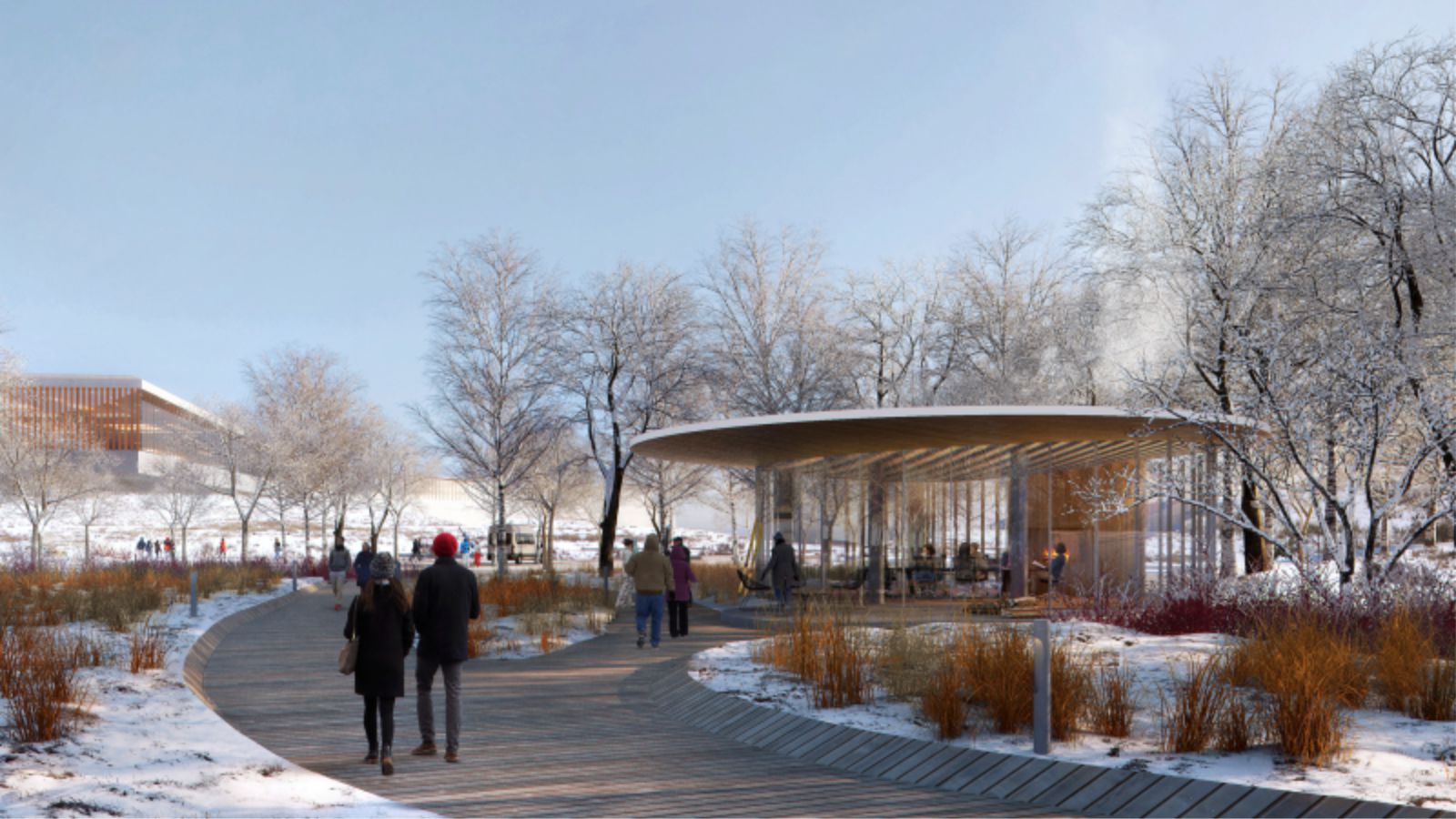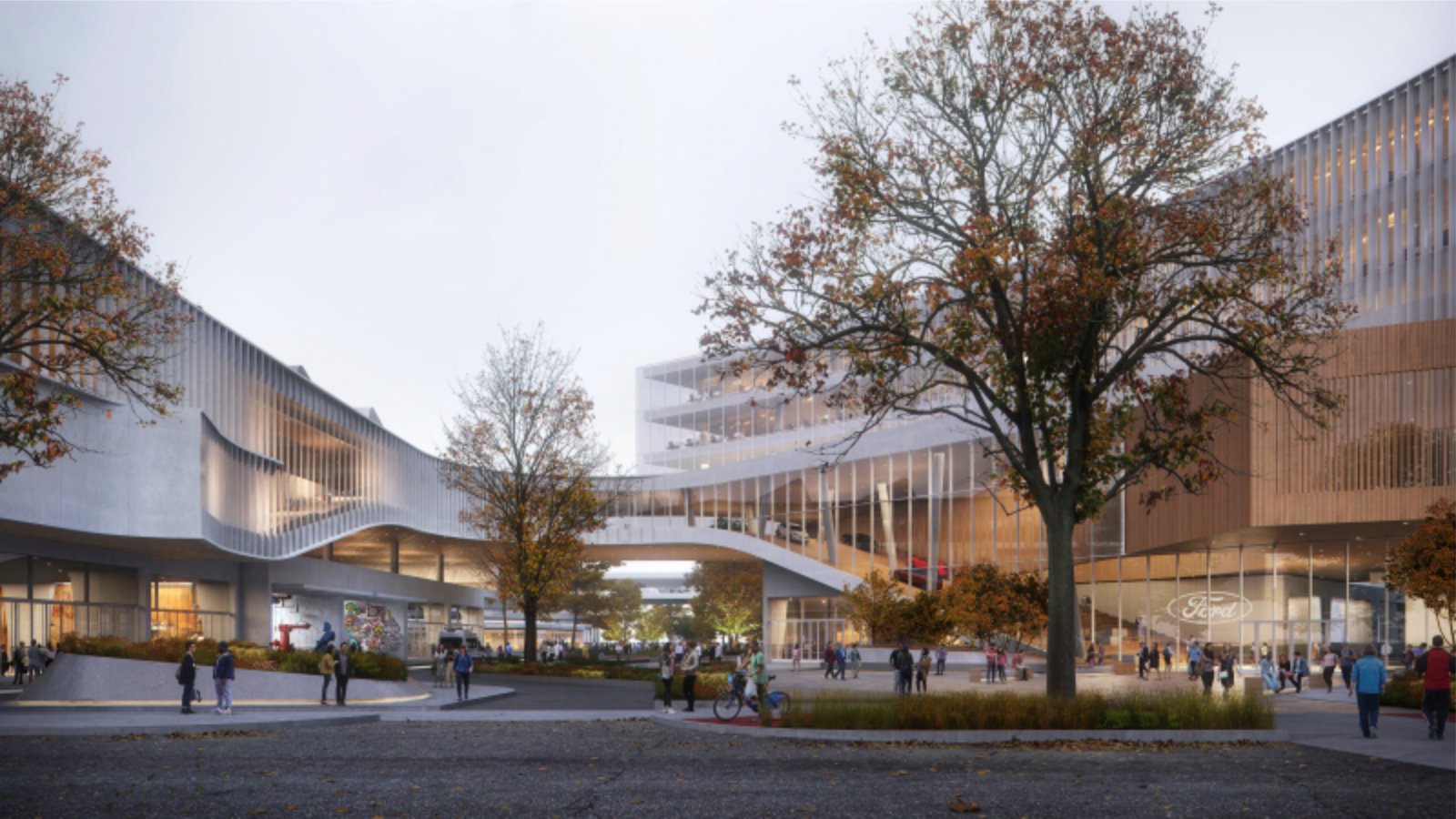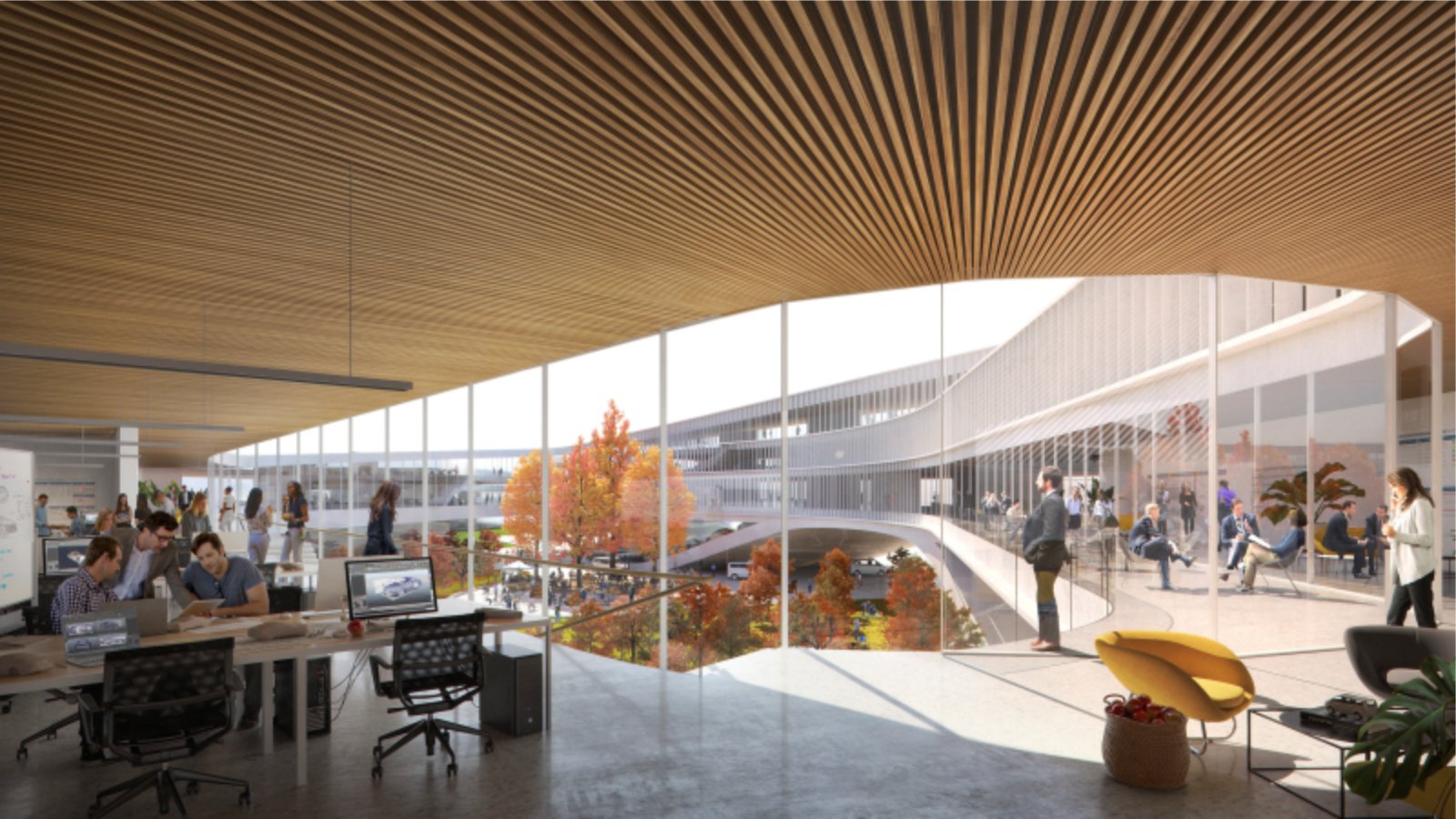As the result of Ford’s 2-year research and planning process, created in partnership with Snøhetta as lead architect, master planner, and landscape architect, the Master Plan re-imagines the broader Dearborn campus as Ford’s global epicenter through empowered workplaces, productive landscapes, smart technology and versatile mobility systems. The Master Plan provides a comprehensive framework to guide future growth at Ford’s Dearborn campus through a deep engagement with its natural and built environments and the movement between them–otherwise referred to as mobility, site, and architecture.
Site refers to the natural processes and outdoor campus environment that promotes the symbiotic wellbeing of people and wildlife. At the most human scale, architecture refers to the indoor environments that support and inspire people’s daily activities. These systems are not discrete, but rather intersect and overlap in their contribution to a healthy, diverse, productive, and evolving Ford ecosystem. Ultimately, Ford’s transformed campus will function as primary testing grounds for its future innovations and their impact on the built and natural environment.
MobilityBy
The Master Plan challenges the wide, car-centric rights-of-way and limited pedestrian space that characterize the typical street of today, instead proposing a vibrant social space. Through these diversified mobility modes, the Master Plan creates opportunities for active recreation, clean propulsion, and increased efficiency that promote well-being. Pedestrians, cyclists, microtransit, personal vehicles, shared or autonomous vehicles, and shuttles will integrate and circulate in ‘living streets’, which are designed as both paths for transit and places for people.
This concept ranges from “complete streets” to “shared streets”, which prioritize the pedestrian experience with all modes sharing a common right-of-way. These and other living street typologies will be strategically deployed across campus, serving as places where Ford’s next generation mobility technologies can be displayed and experienced, in turn creating a campus where streets serve as both public realm and living laboratory. The Master Plan anticipates future mobility technologies and needs by introducing adaptable infrastructure.
Access and Gateways
Oakwood Boulevard and Rotunda Drive are the two major arterial roads that frame the campus. While they’re currently efficient thoroughfares for vehicles, the Master Plan recommends they be enhanced for a wide range of users. In coordination with the City of Dearborn and Wayne County, Oakwood Boulevard can be redeveloped as a complete street with the addition of trees, pedestrian and bike paths, seating, and other human-focused amenities. Points-of-entry into campus from these arterials range from the urban to the naturalistic but remain monumental in nature to define thresholds, regulate access, and distinguish the Ford experience.
Architecture
To organize the campus and translate its large scale to the day-to-day human experience, the R&E campus is conceptualized as a community of four neighborhoods. Each neighborhood is distinguished by characteristics that respond to their specific program and context, from the bustling workplace at the Hub nearest West Dearborn, to the vibrant public realm of the Exchange along Oakwood Boulevard, to the more integrated fabric of the Hamlet and the naturalistic character of the Retreat.
Open Workspaces
Highly interconnected workplaces will blur the boundary between buildings and landscape and offer ample daylight, outdoor terraces, roof decks, and views to indoor and outdoor courtyards. The ground plane will largely be comprised of a porous network of interconnected courtyards punctuated by building entrances, lobbies, and other program spaces that require ground level access. This dynamic experience of indoor-outdoor spaces is a defining characteristic throughout the entire future campus.
On-Campus Retreats
Within R&E’s pedestrian-focused core, the Master Plan features courtyards, terraces, and rooftops that vary in character and program and aid wayfinding throughout. Each of these pocket spaces respond to their respective ecological zone, neighborhood characteristics, and adjacent buildings, celebrating social, workplace, and ecological productivity in unique ways. On a more intimate scale, courtyards woven throughout the more integrated Hamlet neighborhood may include edible gardens, pollinator gardens, playscape/discovery gardens, herb/olfactory gardens, and rare native plants gardens. Source and images Courtesy of Snøhetta.







