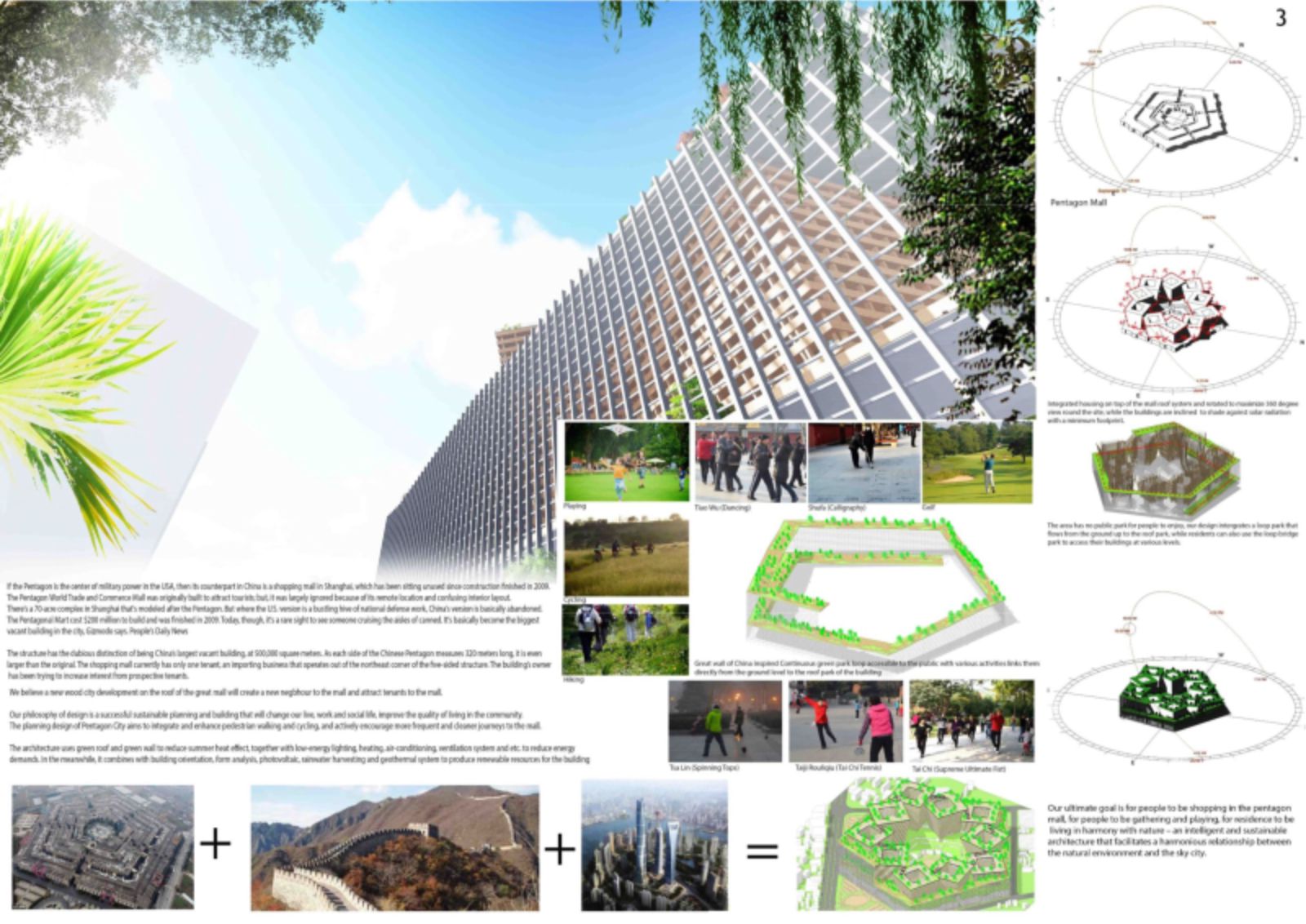Our design addresses housing problems of shanghai by providing sustainable and affordable housing module made from CLT materials that will help fight air pollution which is a major problem in China. Also in line with the Chinese government plan which is to counter Shanghai’s crazily large population density, the Chinese government has enforced the Housing Settlement Project in Shanghai.
Basically we have designed a city of wood capable of accommodating 2 million families. The Pentagon World Trade and Commerce Mall was originally built to attract tourists; but, it was largely ignored because of its remote location and confusing interior layout. There’s a 70-acre complex in Shanghai that’s modeled after the Pentagon. But where the U.S. version is a bustling hive of national defense work, China’s version is basically abandoned.

Image © Amadi Izuchukwu Magnus
The Pentagonal Mart cost $200 million to build and was finished in 2009. Today, though, it’s a rare sight to see someone cruising the aisles of canned. It’s basically become the biggest vacant building in the city, Gizmodo says. People’s Daily News. The structure has the dubious distinction of being China’s largest vacant building, at 500,000 square meters. As each side of the Chinese Pentagon measures 320 meters long, it is even larger than the original.
The shopping mall currently has only one tenant, an importing business that operates out of the northeast corner of the five-sided structure. The building’s owner has been trying to increase interest from prospective tenants. We believe a new wood city development on the roof of the great mall will create a new neighbor to the mall and attract tenants to the mall. Our philosophy of design is a successful sustainable planning and building that will change our live, work and social life, improve the quality of living in the community.
The planning design of Pentagon City aims to integrate and enhance pedestrian walking and cycling, and actively encourage more frequent and cleaner journeys to the mall. The architecture uses green roof and green wall to reduce summer heat effect, together with low-energy lighting, heating, air-conditioning, ventilation system and etc. to reduce energy demands.
In the meanwhile, it combines with building orientation, form analysis, photovoltaic, rainwater harvesting and geothermal system to produce renewable resources for the building. Our ultimate goal is for people to be shopping in the pentagon mall, for people to be gathering and playing, for residence to be living in harmony with nature – an intelligent and sustainable architecture that facilitates a harmonious relationship between the natural environment and the sky city. Source and images Courtesy of Amadi Izuchukwu Magnus.

Image © Amadi Izuchukwu Magnus 
Image © Amadi Izuchukwu Magnus 
Image © Amadi Izuchukwu Magnus 
Image © Amadi Izuchukwu Magnus

Image © Amadi Izuchukwu Magnus

