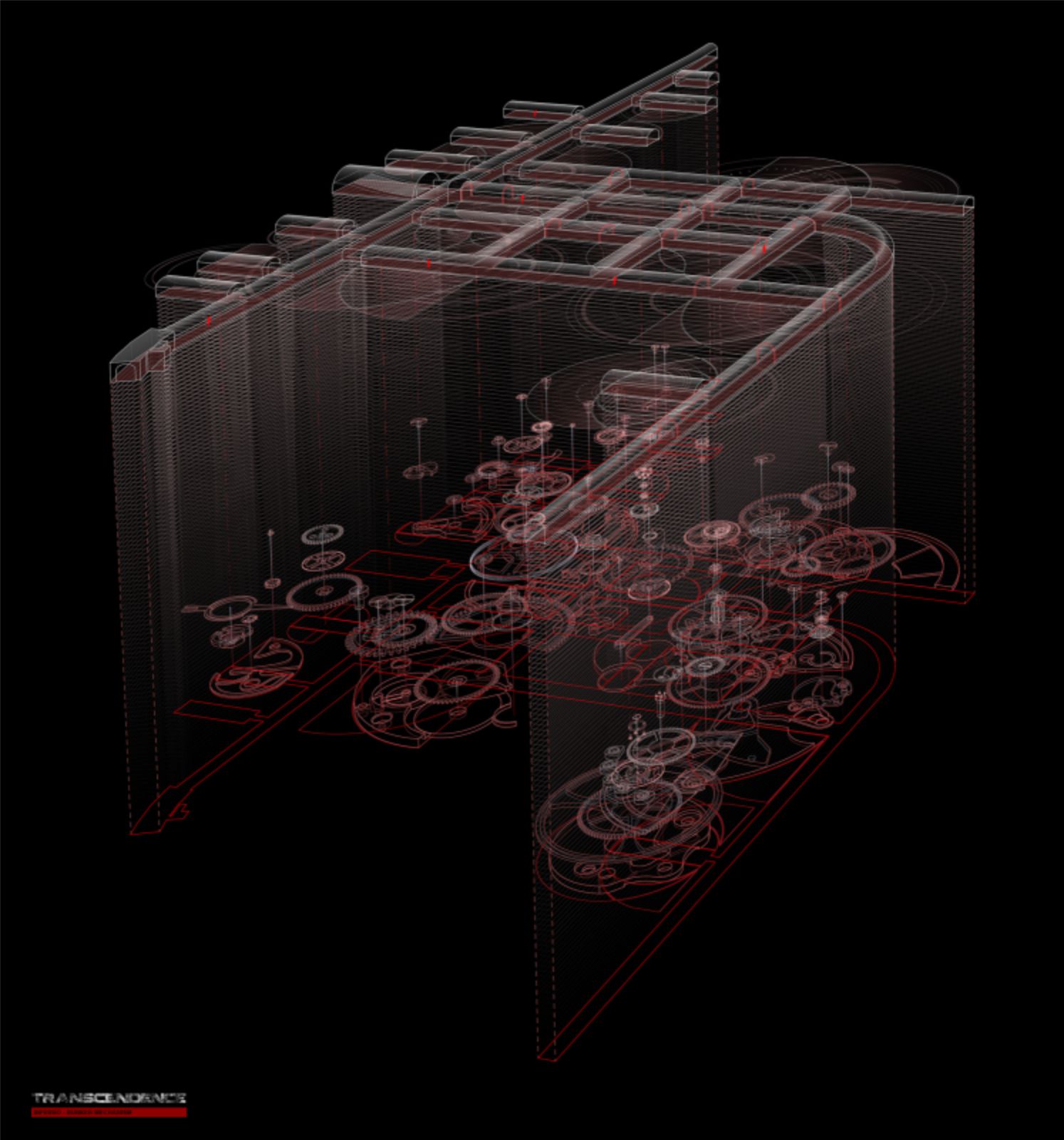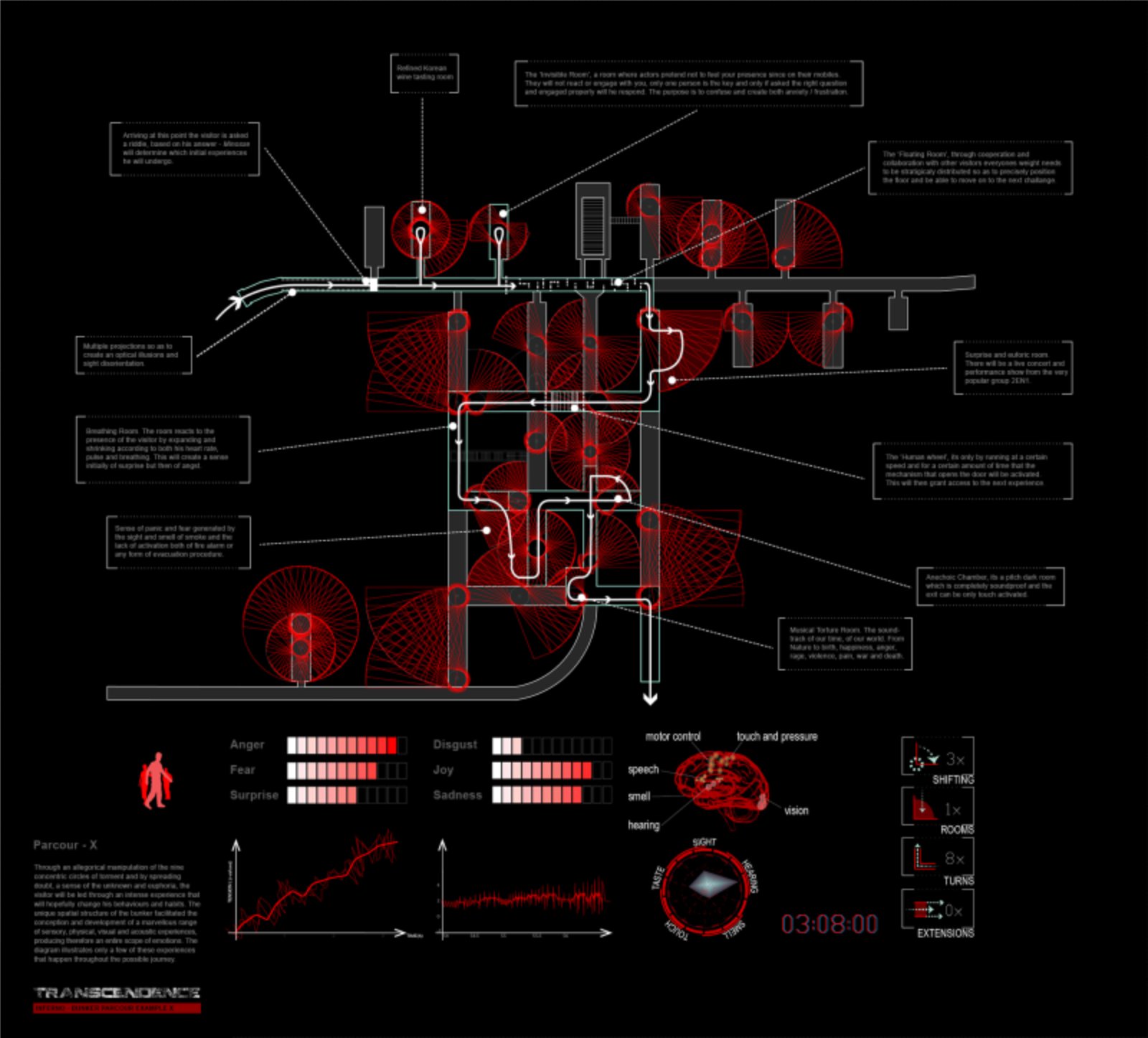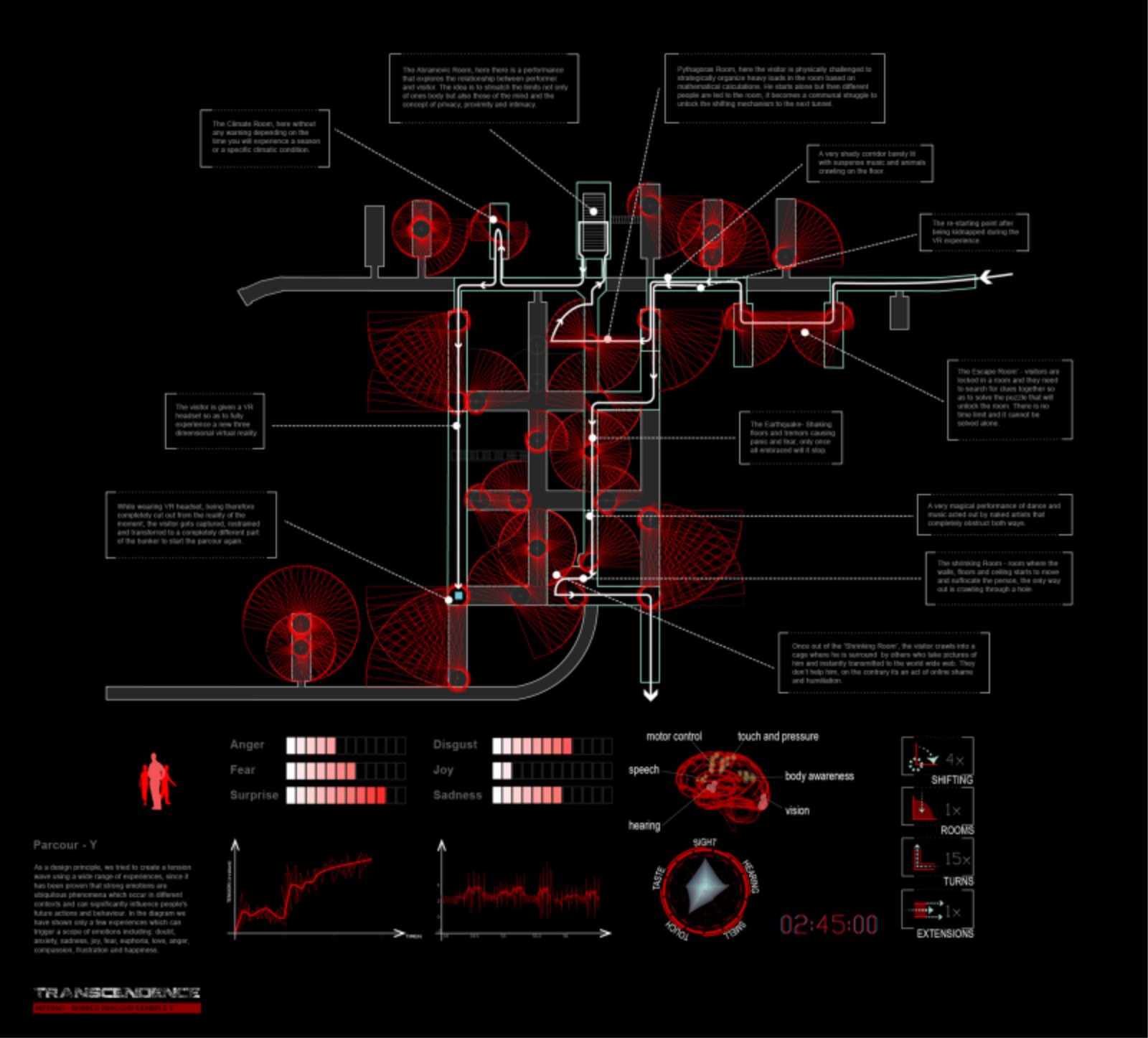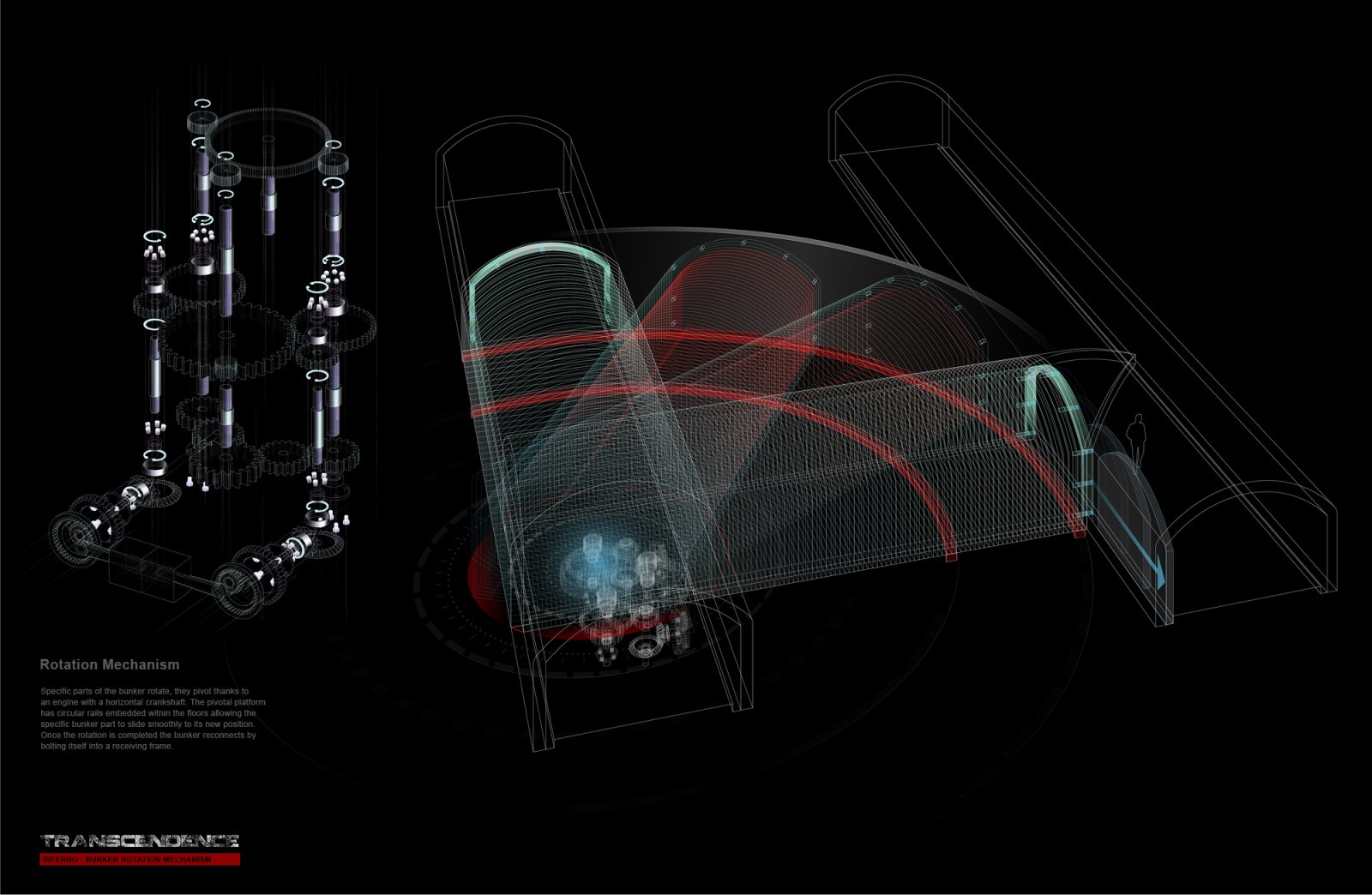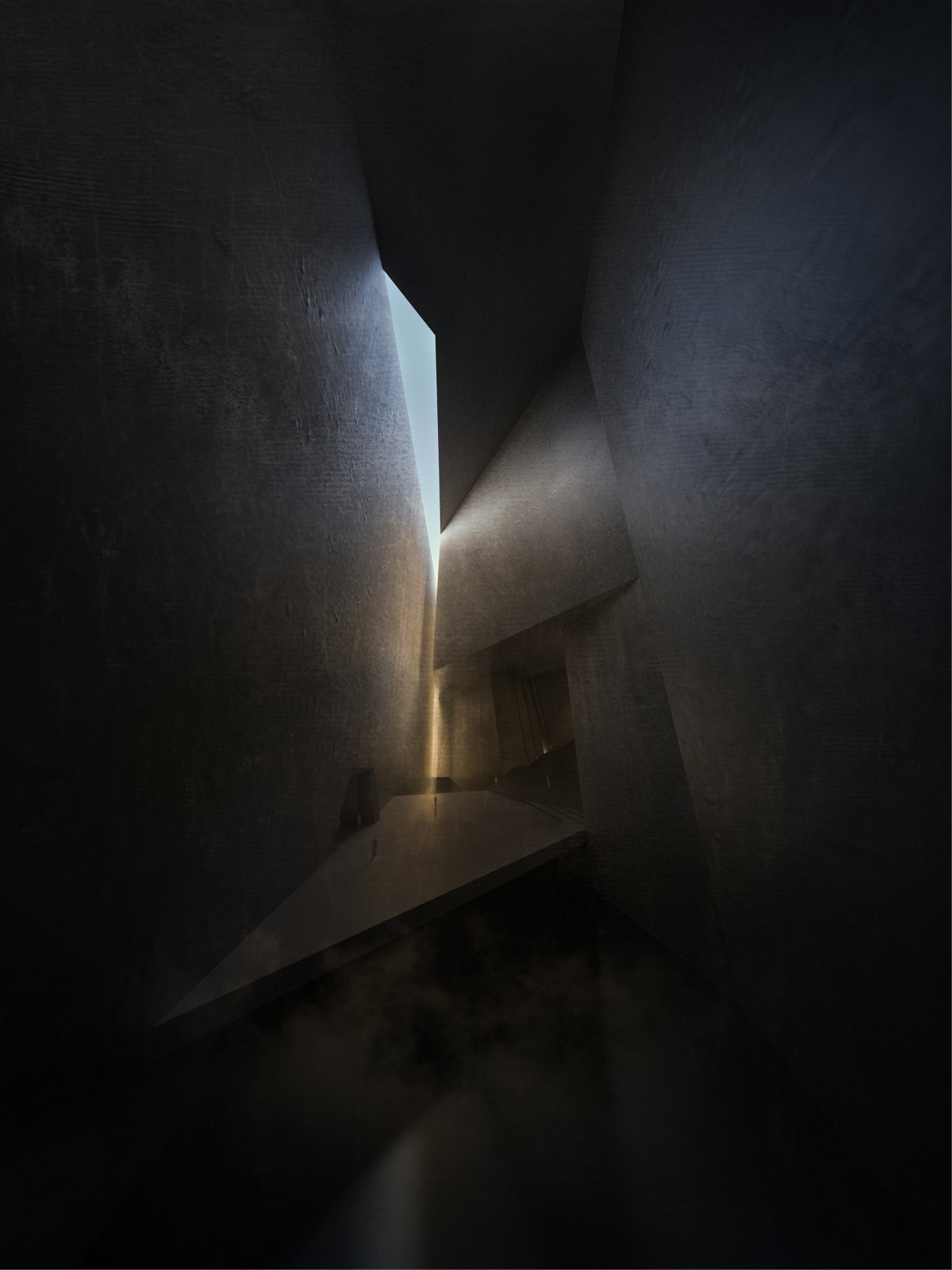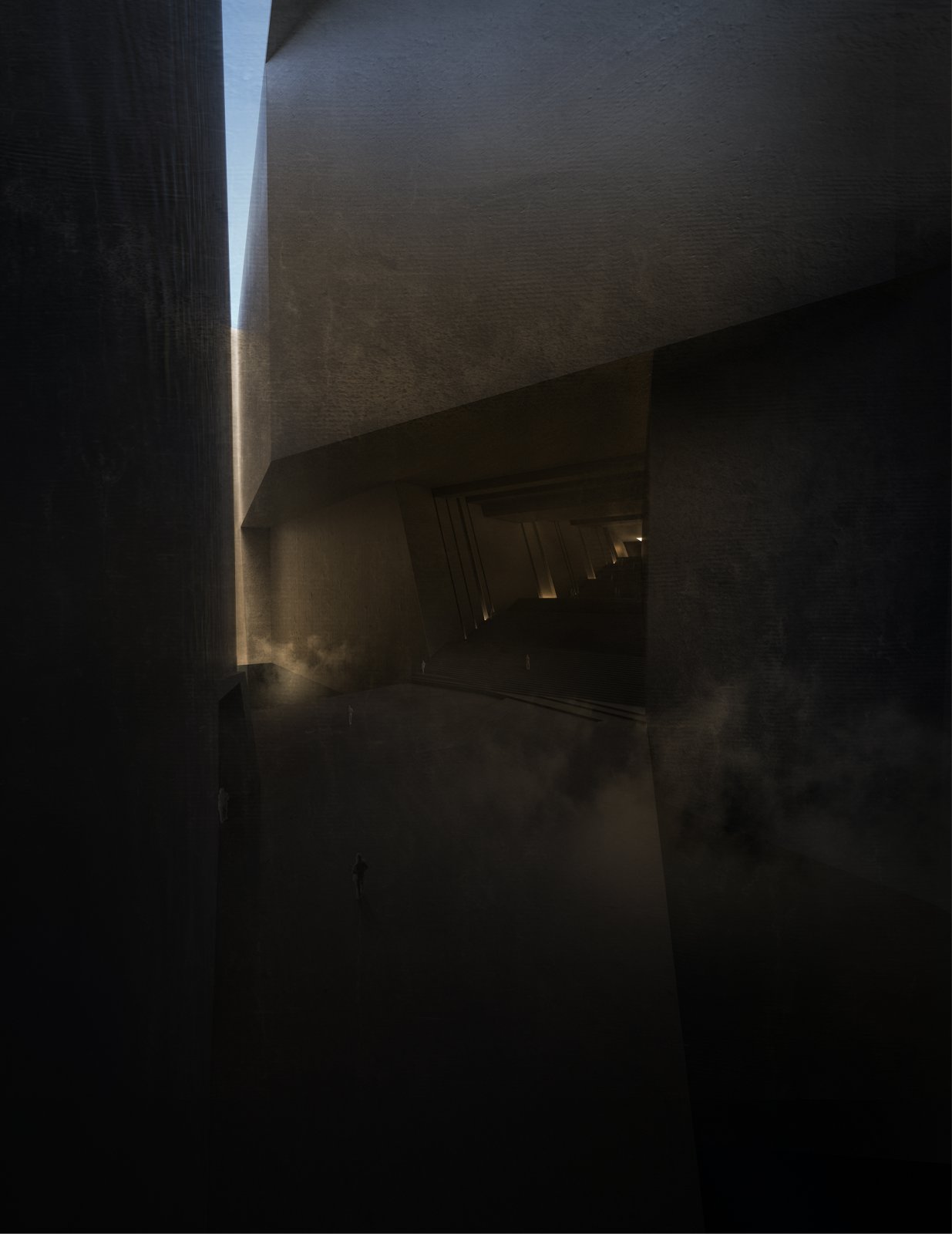In Mulmangol, South Korea, there is a unique urban site, an underground bunker facility, part of which existed since the Japanese colonial era, and the rest constructed in 1968 as a military operations facility. Neglected for the past several decades and registered as a structure for storage, it is now the object of an urban regeneration project. This presented itself as the perfect opportunity to test and strategically challenge what we believe to be a rampant social issue.
What we are proposing is to transform this exceptional site into an unconventional ‘machine’ for social repair and cathartic self-introspection. Not only are we technologically upgrading the bunker by creatively reconfiguring and redefining it, but through an unorthodox architecture programme, challenging visitors to engage and question their civility, social empathy and perceptions, by interrogating their behaviour and role as individuals within the community and more importantly in relation to each other and to the surrounding environment.
Our speculative research project dares the visitor to defy and ‘break free/detach’ from the ‘connected’ world, so as to undergo a form of cleansing or transcendence: one of therapeutic introspection, fostering not only a renewed appreciation of one’s social and human existence, but empowering each individual to take control of their future being. A conceptual reinterpretation of Walter Pichler’s work: a subtraction of connectivity to adopt a more experiential and engaging existence. As Pichler foresaw ‘if one lets media or technology more in general, isolate and insulate, it will be to the detriment of other abilities’.
Our project creates a spiritual and physical journey that aims at liberating visitors by reconnecting them with their mind/soul, body/senses and with nature and its elements. To achieve this we have decided to approach the project from three different angles, as phases or events. Inspiration comes from Dante Alighieri’s epic poem The Divine Comedy and its tri-partition. Similarly, our project is conceptually divided into: The Game/Inferno, The Void/Purgatorio and The Light/Paradiso. This concept is the ‘fil rouge’ for the entire project as it evolves and develops across the slopes of Hwangnyoengsan Mountain.
The Game / Inferno
The ancient Labyrinth represents humankind’s search for the core of Divinity. The fear of getting lost is mixed with the challenge of exploration; in this sense, both the Maze and the Labyrinth represent a journey to our own centre and back out into the world. The notion of an architecture of movement has always remained problematic given the immobility of typically built environments, however, the aim here is to change this and make movement an integral element of the architecture of the place.
For this reason, we have conceived the bunker as the first challenge or ‘level’ and designed it as a cyber-prosthetic architecture or interactive mechanical maze, one that shifts and mutates not only to disorient but to specifically respond to each occupant’s physical and emotional reactions. The bunker is embedded with technology so as to tactically respond to and anticipate the visitor, adapting and transforming according to his reactions by alternating between opposite poles of tension and resolution.
The Void / Purgatorio
The space has been designed as a form of ‘silent release’. Through a gate, you will step into a primitive space, a monumental void kissed by natural light conveying a sense of peace and tranquillity yet of rupture and transition. As in Dante’s poem, visitors have to cross the ‘Acherone’ river to then slowly climb the Mountain of Purgatory, a massive stairway with seven terraces, each referring to the seven purges of the soul.
Architecturally designed as a cut in the mountain, it is a simple yet compelling sequence of geometries which have a grounded relation with the passing of time through light, sound, water and air. The experience is geared more on psychological aspects since it is based more on motives, rather than on actions, similarly to Dante’s Purgatory. Halfway, as in Dante’s poem, there is a place to rest and meditate both on our cultural existence and on one’s actions and their immediate and long term consequences. At the end of the stairs, they will reach the Earthly paradise/Garden of Eden, a place surrounded by nature and water.
Light / Paradiso
Once in Paradise, an ethereally lit space created similarly to the nine levels of the Angelic hierarchy and born in and around Light. To achieve this, concentric circular and organically designed paths weave together nature, art, culture, wellness and collaborative spaces. Conceptually inspired by Dante’s Paradiso and Yona Friedman’s Spatial City, Paradise has been designed on the principles of nature, an architecture capable of understanding, and reconfiguring itself based on human needs and interactions, so as to offer a transhumanizing experience.
Articulated as a breathing city, it features a natural/ecological wellness and meditation centre designed both planimetrically and conceptually to relate to the paradise planets of: Moon, Mercury, Venus, the Sun, Mars, Jupiter and Saturn. Connecting paths are carved in the mountain allegorically relating to the fixed stars and the premium mobile skies, so as to create a symphony of experiences that will once again unite the visitor to our natural ecosystem. A machine for social evolution/re-education, one that initially might present an Orwellian scenario but that effectively has the true potential to reshape one’s future identity. Source by Matteo Cainer Architecture.
- Location: Hwangnyoengsan Yeonje-gu, Busan, South Korea
- Architects: Matteo Cainer Architecture
- Project Team: Vasiliki Mavrikaki, Daniella Persson, Caterina Cicognani, Barbara Stefan, Francesco Messina and Teresa Cancellari
- Programme: Experiential Bunker, Contemplative Void, Body / Soul Mountain
- State: Speculative research project
- Size: Inferno: 4,330 m2, Purgatorio: 4,310 m2, Paradiso: 8,630 m2
- Site area: 134,663 m2
- Year: 2019
- Images: Courtesy of Matteo Cainer Architecture








