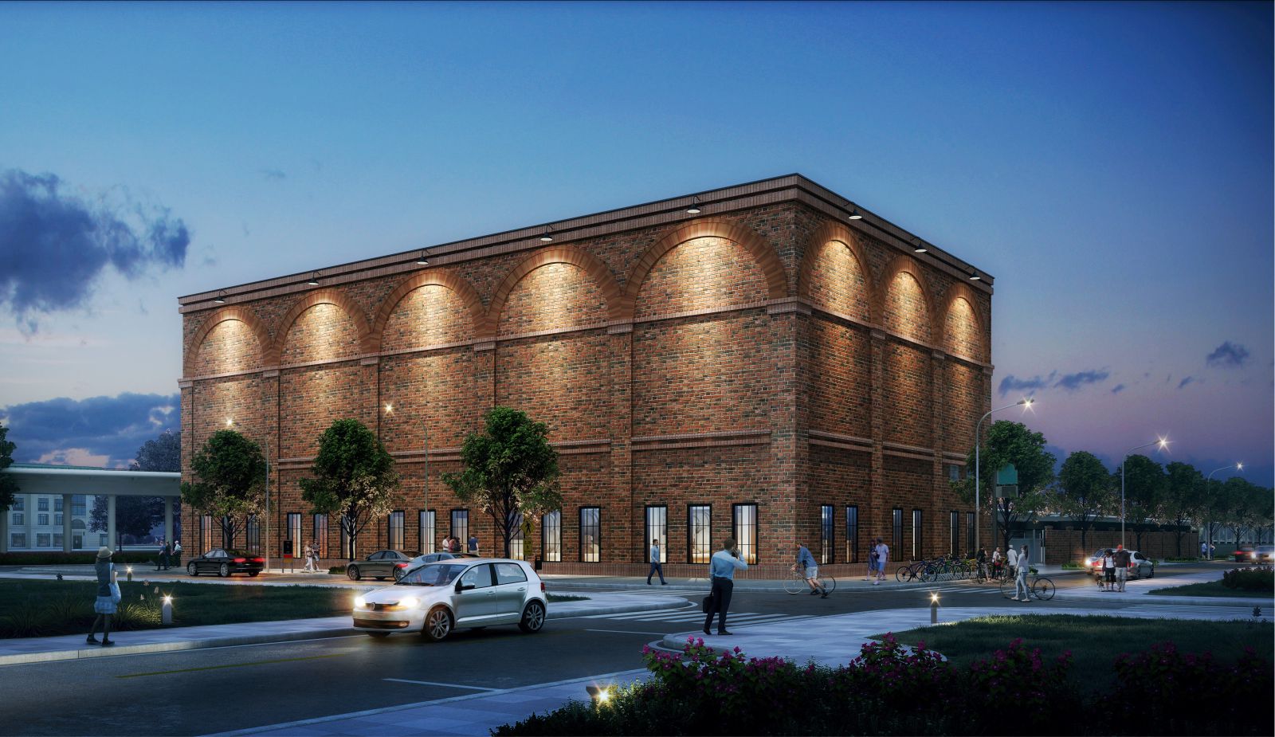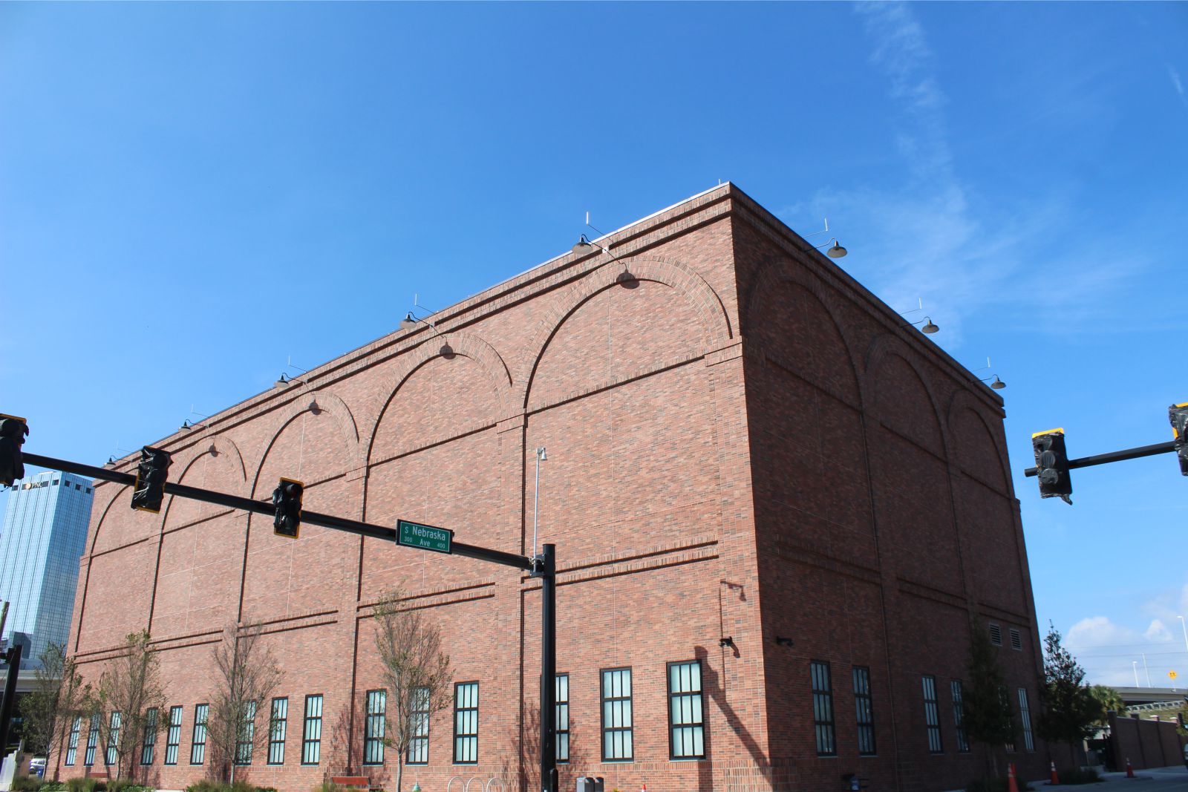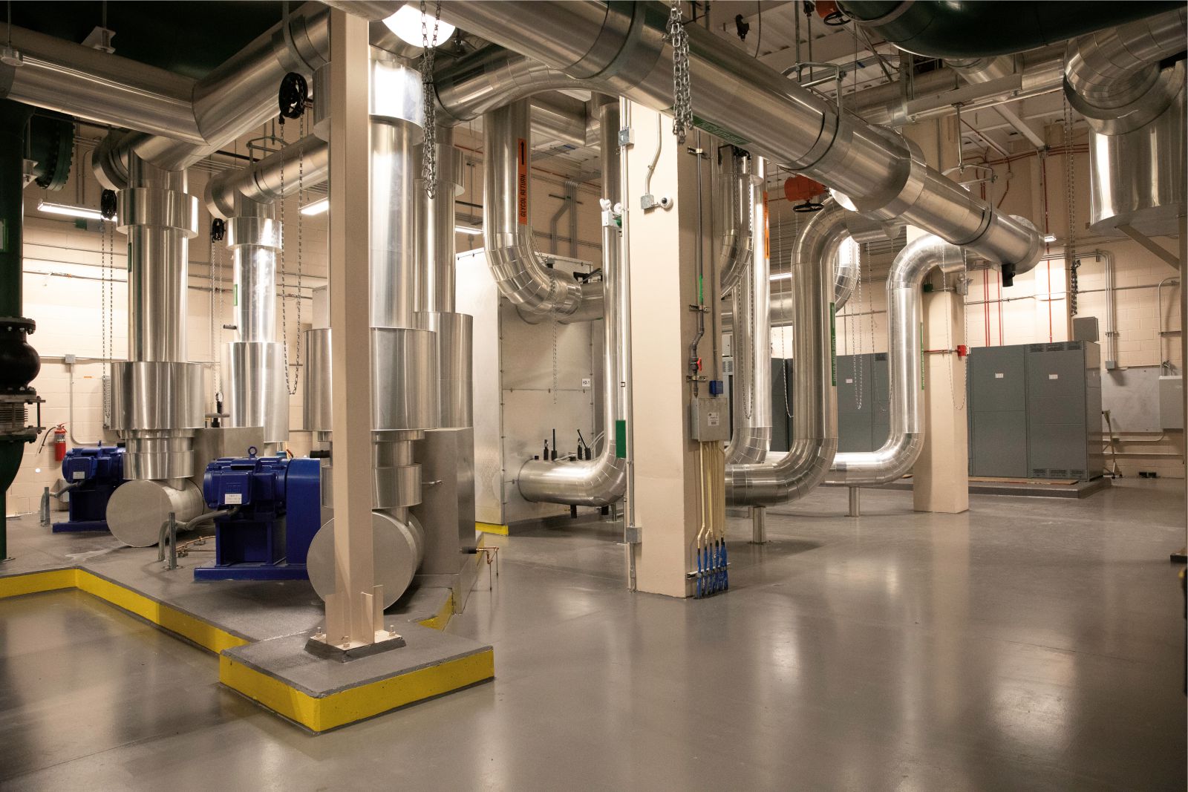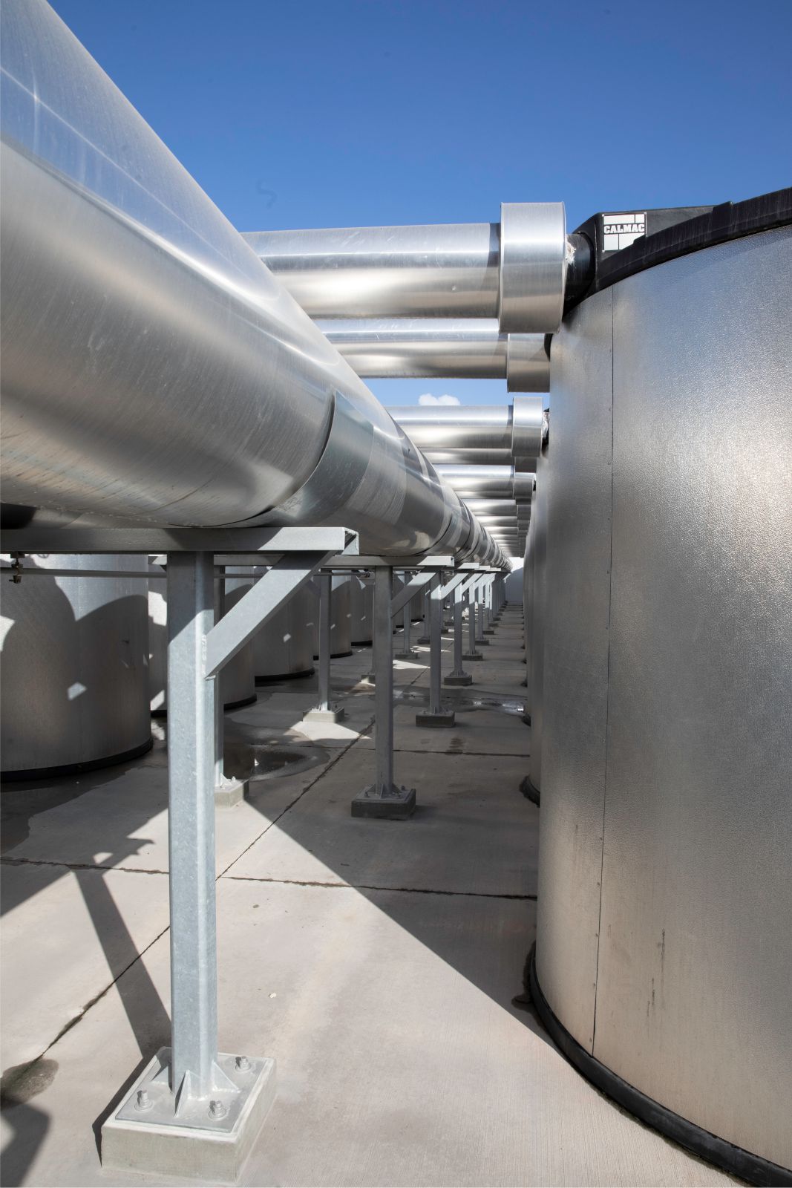Strategic Property Partners, LLC (“SPP”) celebrated the official opening of the innovative district cooling facility at Water Street Tampa. As one of the first buildings to open inside Water Street Tampa, the completion of the cooling plant, which will produce and distribute chilled water to air condition the majority of the buildings in the neighborhood, signifies a major milestone for the transformational, 56-acre masterplan located in the heart of Downtown Tampa.
Supporting SPP’s desire to provide more publicly-accessible open space throughout the neighborhood, the intelligently-designed centralized cooling plant reduces redundant mechanical systems and energy consumption, making it upwards of 30- to 40-percent more efficient than traditional individual building chiller systems. The district cooling plant also frees rooftops that would typically include cooling towers to instead make roofs available for use as shared amenity spaces.
As the first anticipated WELL-certified neighborhood in the world, Water Street Tampa honors a commitment to implement design and policy strategies meant to improve the lives of residents through the concepts of Air, Water, Nourishment, Light, Fitness, Sound, Mind, Temperature, Materials and Community. The new district cooling plant contributes to the WELL Community Standard requirements by creating resilient neighborhood infrastructure and reducing noise levels throughout the community.
Located on the corner of East Cumberland Ave. and S. Nebraska Ave., the district cooling facility will initially serve nine buildings throughout Water Street Tampa, including the new USF Morsani College of Medicine and Heart Institute, which officially opened its doors to over 2,000 students, faculty and researchers this month. With 8,500 linear feet of underground insulated steel piping infrastructure, the plant centralizes noise pollution to one concentrated building and reduces sound interruptions district-wide while supplying chilled water to the development.
The plant has an initial capacity of 8,000 tons, but was built with an eye toward future capacity expansion for the neighborhood. This is a big step forward in the right direction as we continue transforming Tampa together.” Designed by Florida-based architect Baker Barrios, the 12,500-square-foot cooling plant was built with concrete masonry units and structural steel, while the façade was artistically designed to celebrate its surroundings, offering a nod to the iconic cigar factories in nearby Ybor City through utilization of a custom pattern of bricks.
Tampa Bay Trane is responsible for the design, construction and installation of the cooling plant, as well as the installation of the underground chilled water piping system throughout the neighborhood. One of the largest urban real estate developments currently under construction in the United States, Water Street Tampa is creating an entirely new neighborhood in Tampa that reconnects the city’s central business district with the waterfront and surrounding communities. Source by Strategic Property Partners and images Courtesy of M18 Public Relations.




