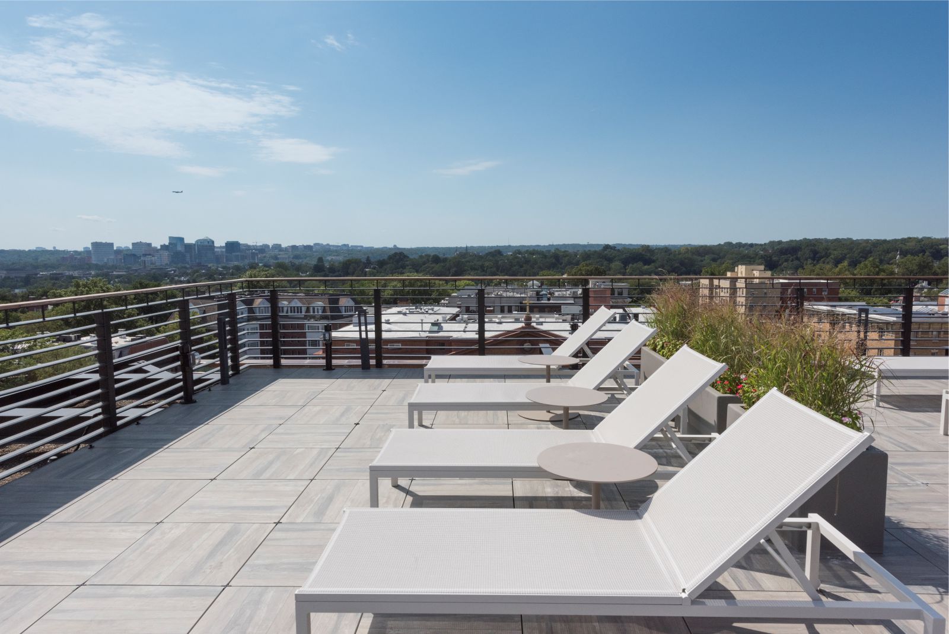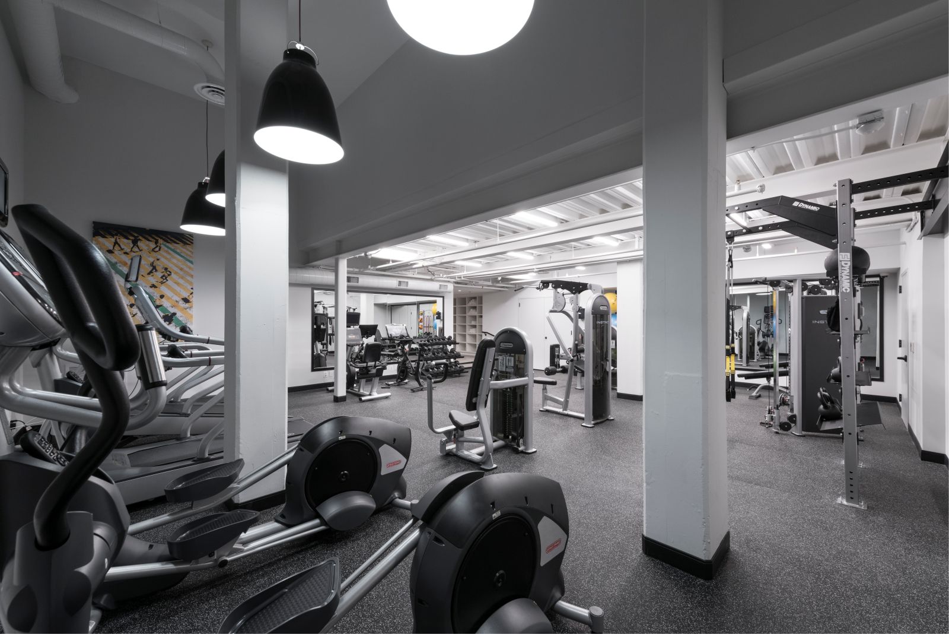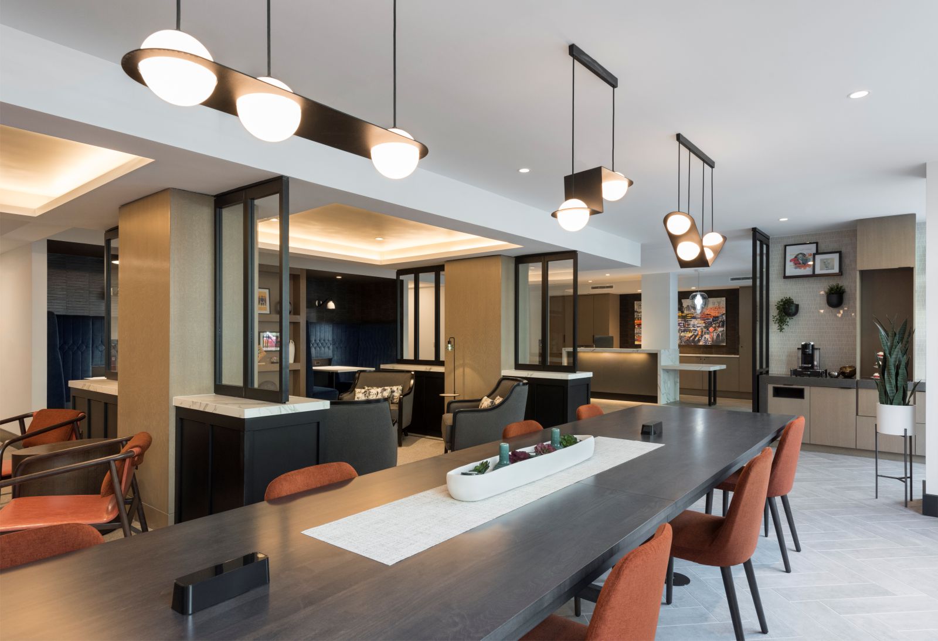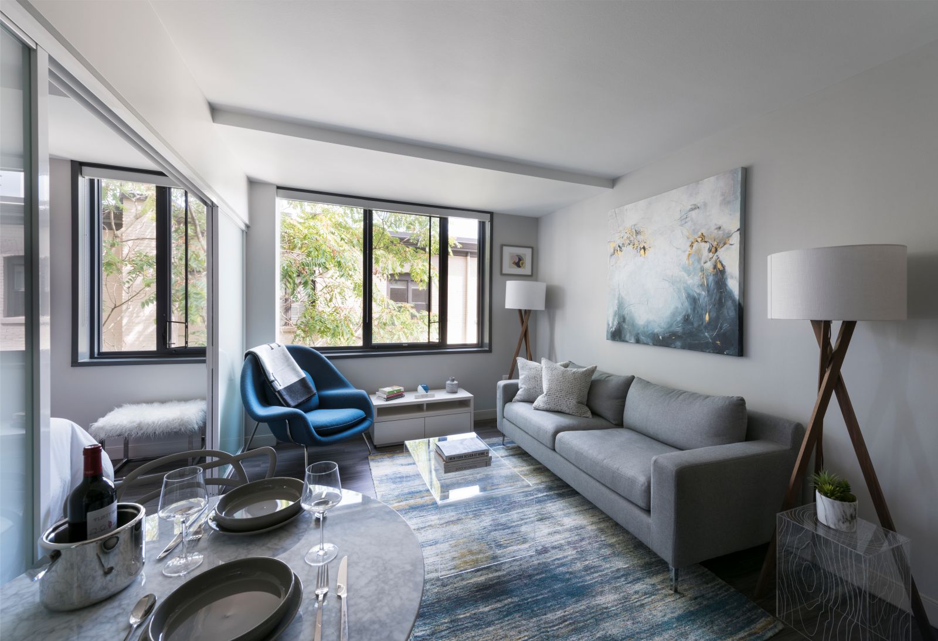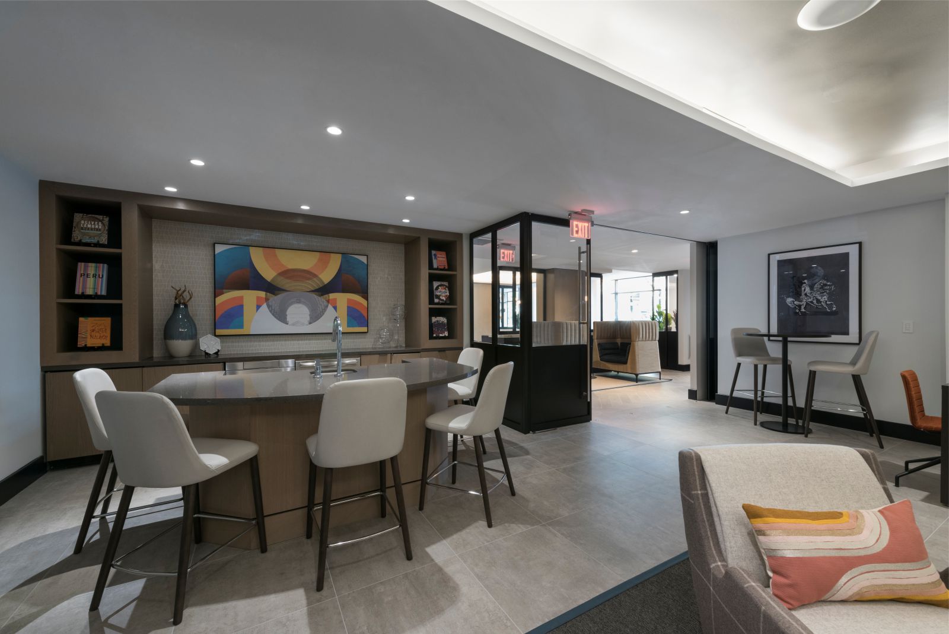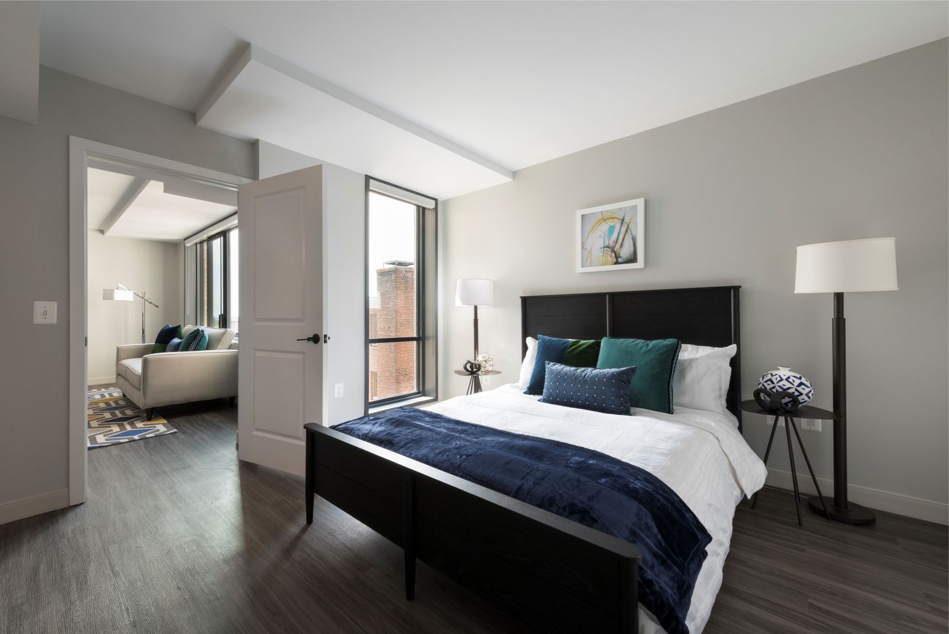Forrest Perkins has transformed a 1950s apartment building into a modern Mecca for millennial renters in Washington D.C. The project, called Ora, just completed a significant refresh that introduced all-new common spaces to its interiors (and upgraded all finishes to meet today’s standards of luxury living), and I wanted to propose an aasarchitecture story featuring the dramatic transformation.
With luxury apartments of today resembling hospitality projects, Forrest Perkins channeled its hotel expertise to infuse a sense of community and promote togetherness among neighbors. Most notably, the firm created an expansive lobby space from what was previously a leasing office and oversized mailroom.
They redesigned the whole ground floor entrance to serve as a lounge for residents, dividing the room into separate, but cohesive spaces for both working and socializing. As a result, Ora now touts one of the neighborhood’s first residential coworking spaces, an upscale club room for events, as well as a finished rooftop terrace, making the “before” photos virtually unrecognizable.
The transformation also extends to the exterior midcentury profile, which was restored to fit within the architectural context of California Street. Forrest Perkins is an interiors firm known for designing five-star hotels for brands including the Fairmont, Ritz Carlton, St. Regis and Four Seasons. Source by Forrest Perkins and photos Courtesy of ORA



