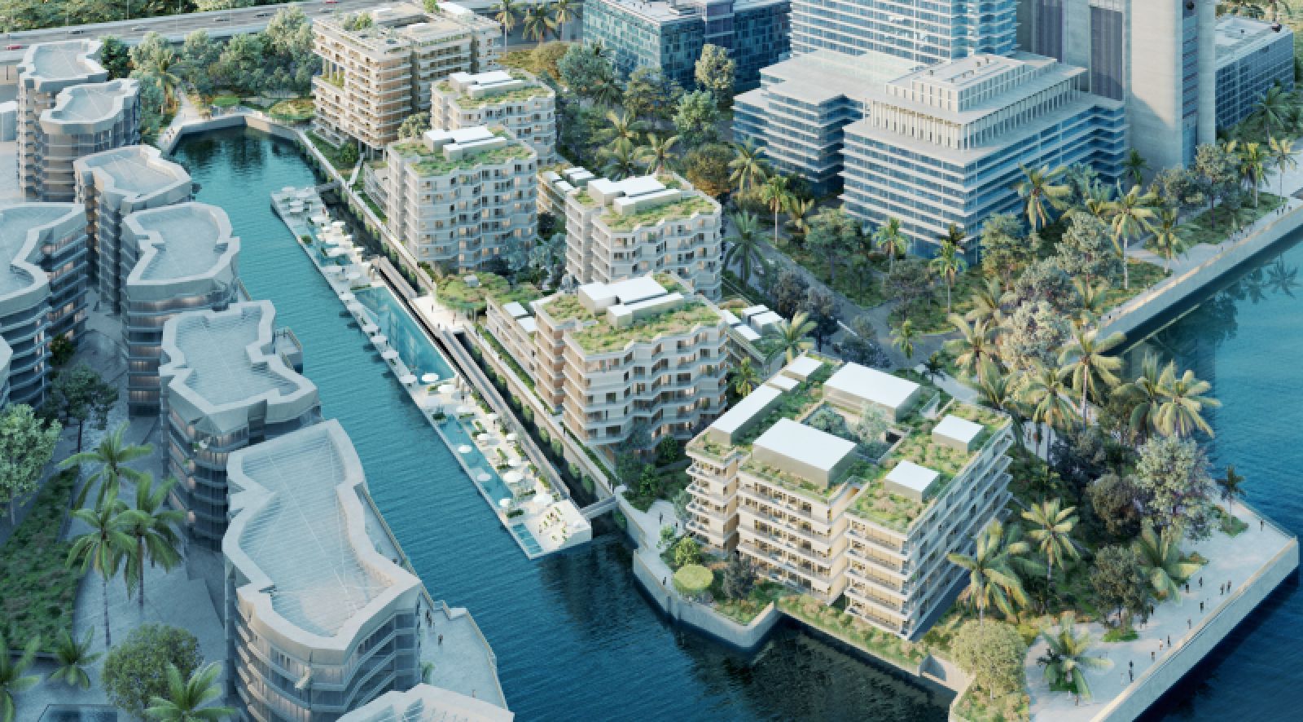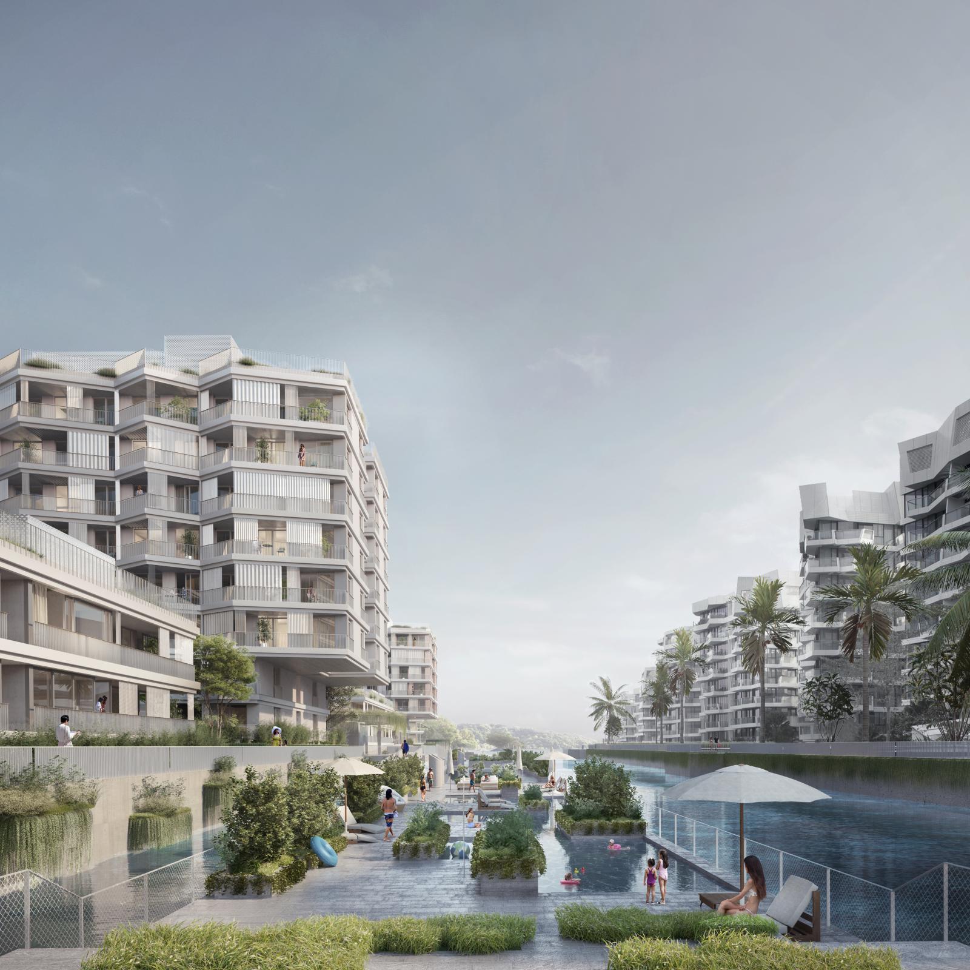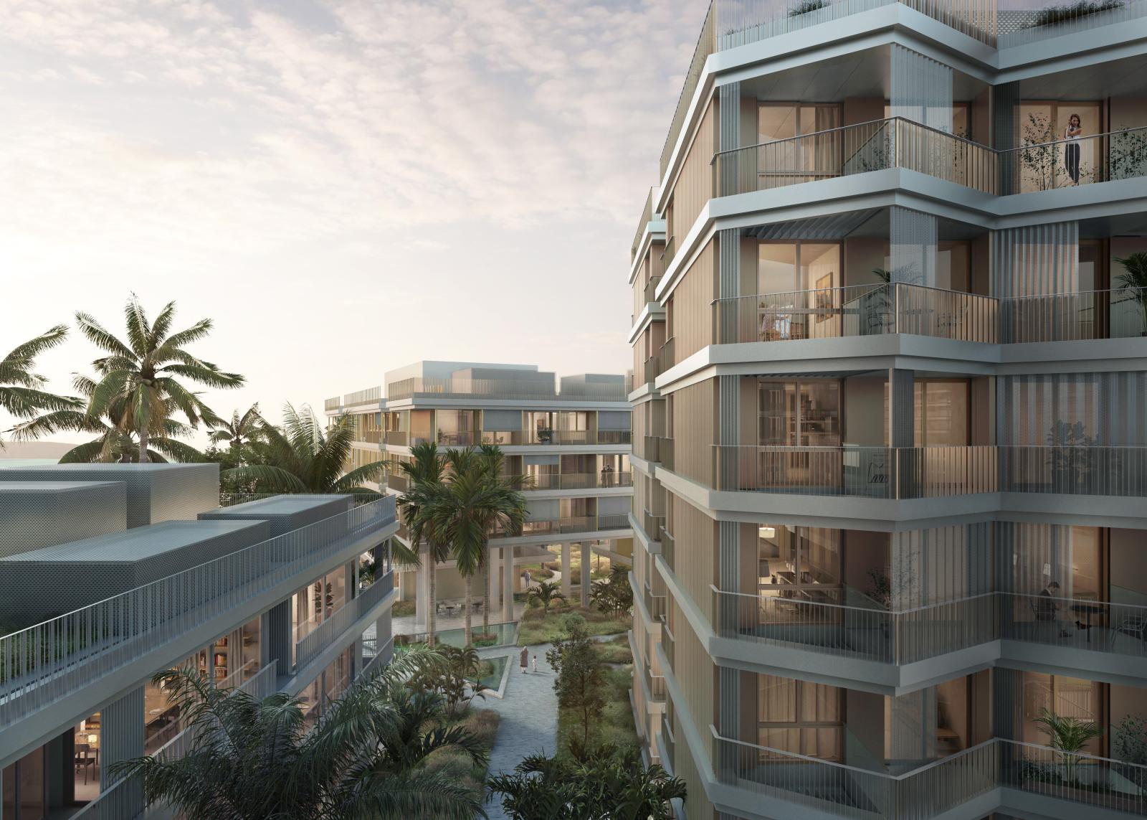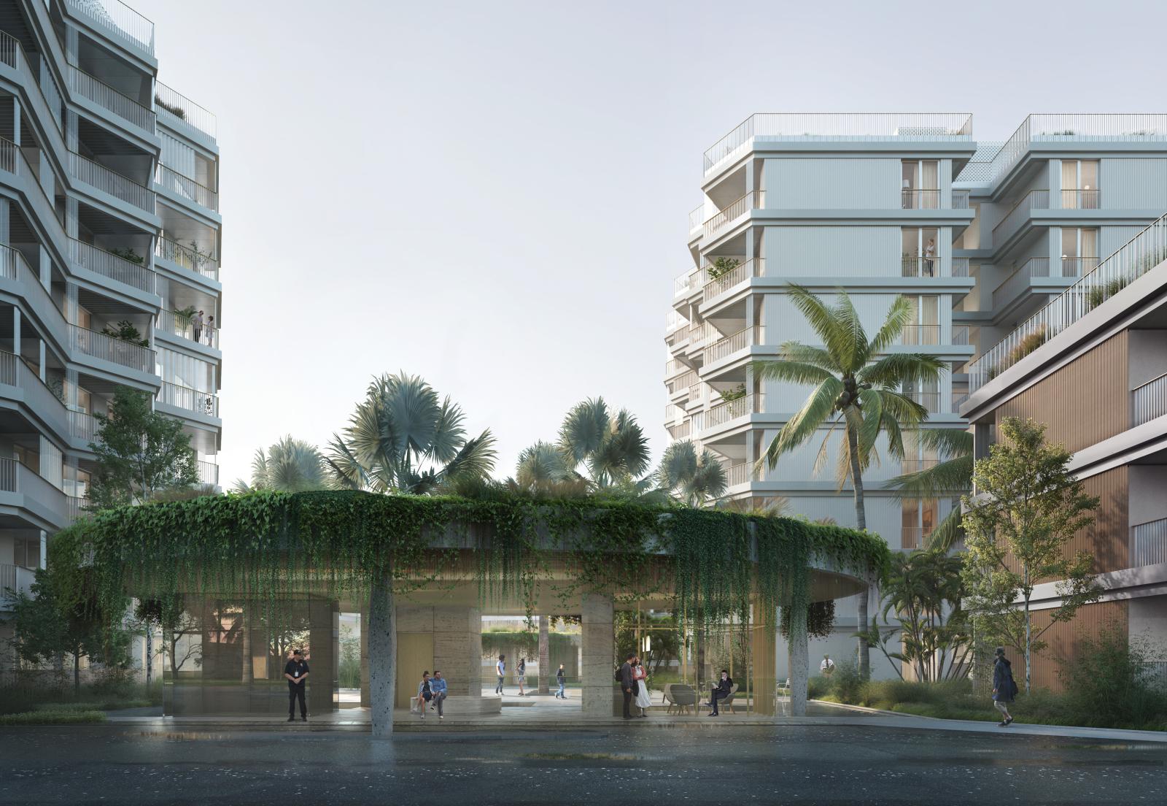The construction works have started in Singapore for The Reef at King’s Dock, a residential development in Keppel Bay/HarbourFront district. The project proposes an urban village with 429 apartments in ten buildings. The diverse building types all benefit from King’s Dock’s remarkable location, lush greenery and unique floating swimming pools. KCAP collaborates with local architects DCA and landscape designers Grant Associates for joint venture Mapletree / Keppel Land.
The Reef at King’s Dock is located within the Greater Southern Waterfront, which will be transformed into a new major gateway and location for urban living along Singapore’s southern coast. It is close to downtown and within walking distance to HarbourFront and VivoCity. Once a shipping dry-dock and part of Singapore’s heritage, King’s Dock forms a transition from Keppel Bay’s residential developments to the HarbourFront area.
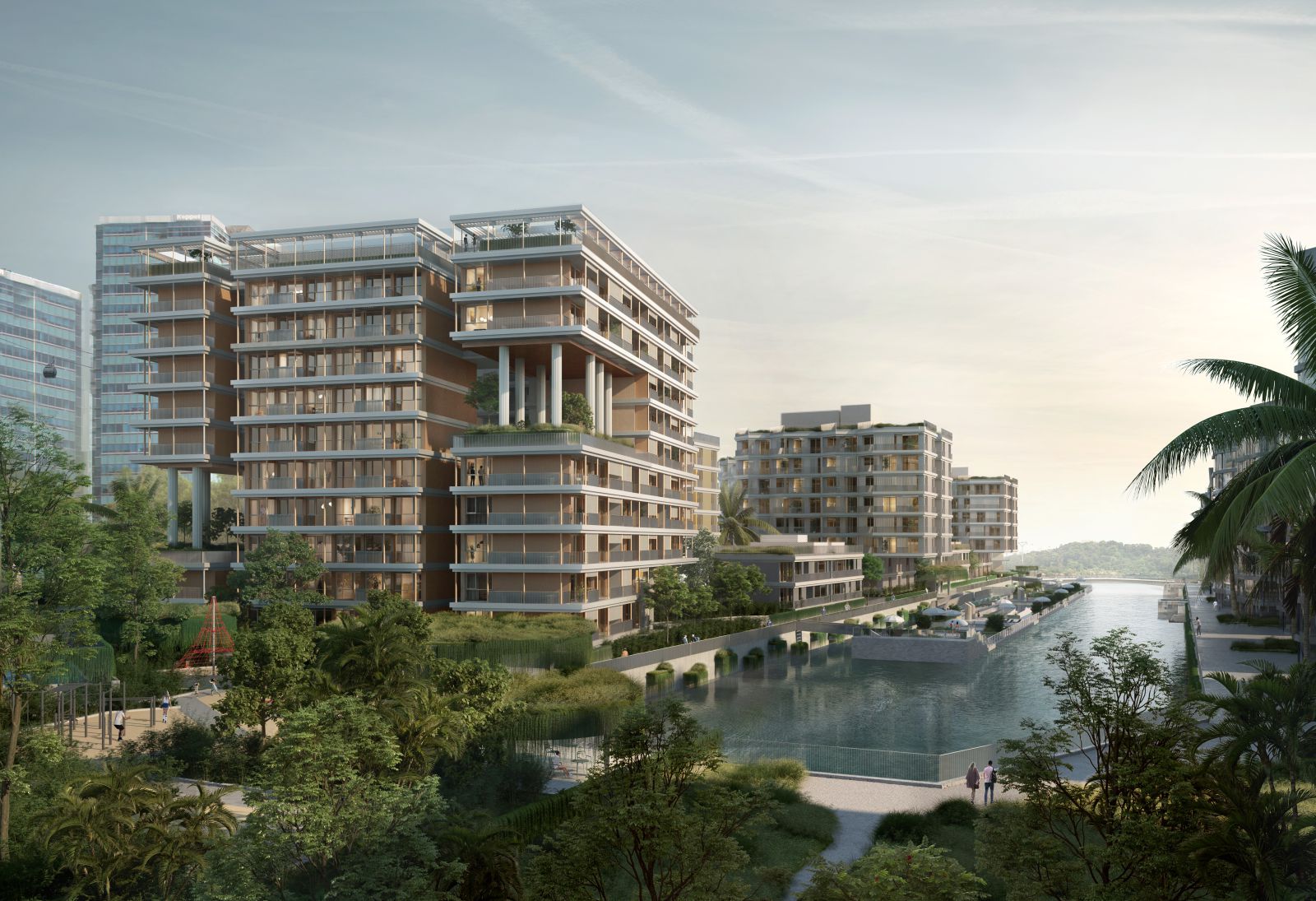
Image © KCAP
The Reef at King’s Dock’s urban design is a composition of three building types – the Courtyard, the Tower, and the Villa – grouped around a sequence of semi-public spaces with lush vegetation along King’s Dock. ‘It is a unique development in terms of its scale and variation of blocks, compared to others along the coastline,’ says Anouk Kuitenbrouwer, architect and partner at KCAP. The buildings gradually step down from ten stories in the North to five stories in the South, following the view corridor from Mount Faber to the water.
This results in a varying building height and scale, providing a unique atmosphere around each building. The individual buildings’ juxtaposition offers excellent views of King’s Dock and its surroundings and creates intimate garden pockets which enhance climate-protection in a village-like setting. A central garden promenade connects all buildings’ entrance lobbies. The architectural concept of the building complex offers porosity thanks to distinct design solutions. The three different building types vary in their orientation, shape and external sun screening.
These screens form a dynamic, double layer, providing privacy and protection while contributing to the cooling of the facades. Generous balconies allow the residents to extend their living space to the outside. The roofs of the buildings are designed as green surfaces, retaining rainwater and isolating the building from direct sunlight, contributing to the sustainable aspects of the project that has been certified with the Green Mark GoldPLUS by the Building and Construction Authority of Singapore.
Shared amenities like a drop-off entrance pavilion, a clubhouse, and sports facilities offer a broad range of residents’ services. The highlight is Singapore’s first floating deck in a residential development: a unique 180 m long pontoon moored in King’s Dock with various swimming pools and sun decks. It provides a spectacular experience in direct connection with the marine biodiversity and the waterscape, a homage to the natural context. Source by KCAP.
- Location: Singapore
- Architect: KCAP
- Local Project Architect: DCA Architects Pte Ltd
- Landscape Architect: Grant Associates Singapore Pte Ltd
- Quantity Surveyor: Arcadis Singapore Pte Ltd
- Structural Engineers: Aurecon Singapore Ltd
- M&E: Alpha Consulting Engineers Pte Ltd
- Interior Design: Index Design Pte Ltd
- Green Mark and Acoustics: Arup Singapore Pte Ltd
- Traffic Consultant: Vertix Asia-Pacific Pte Ltd
- Façade Consultant: Meinhardt Façade Technology Pte Ltd
- Marine Consultant: Delta Marine Consultants Pte Ltd
- Lighting Consultant: Light Collab LLP
- Marine Biodiversity: DHI Water & Environmental (S) Pte Ltd
- Main Builder: Woh Hup Ltd
- Client: Mapletree / Keppel Land, Singapore
- Year: 2021
- Images: Courtesy of KCAP

