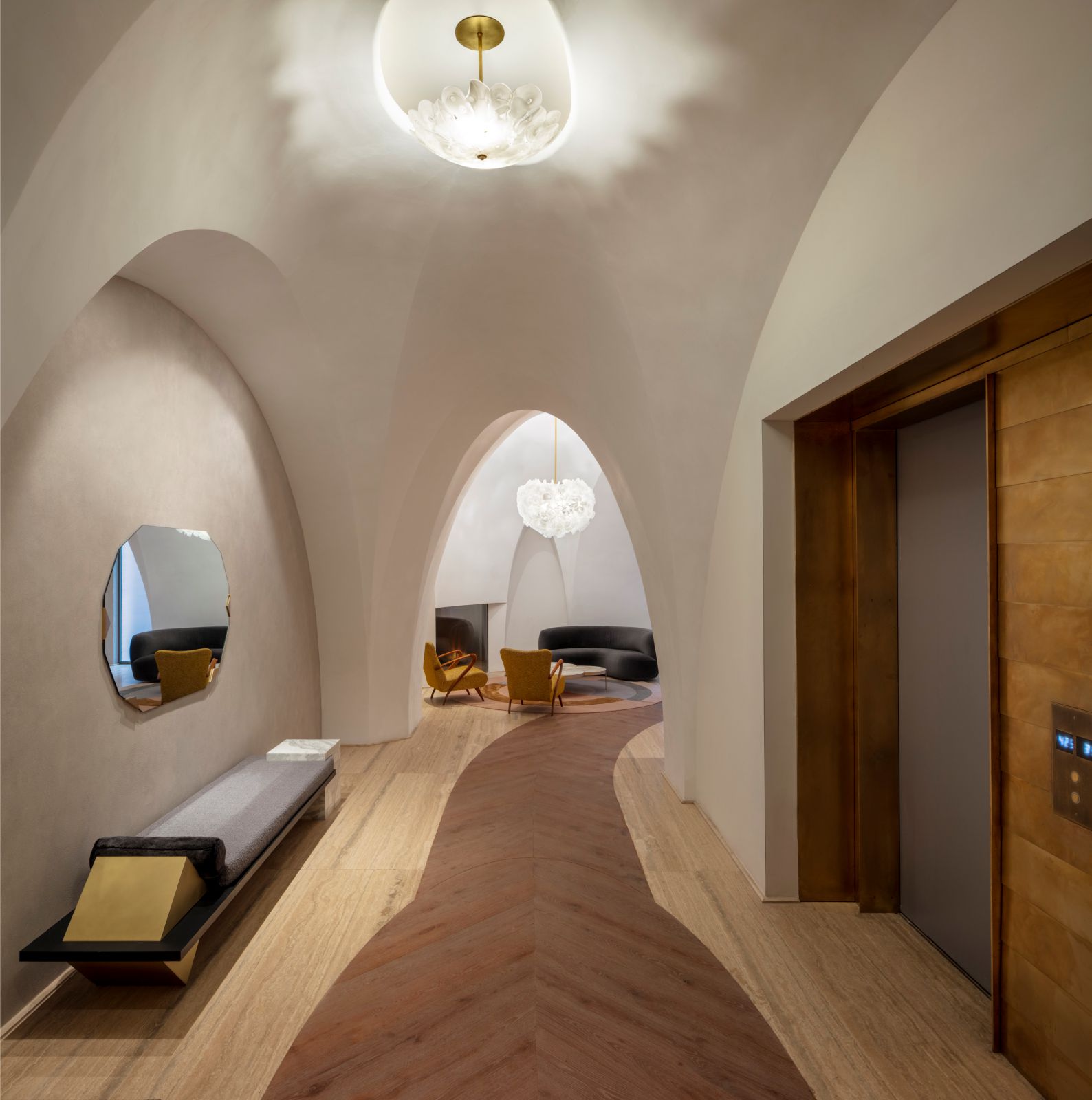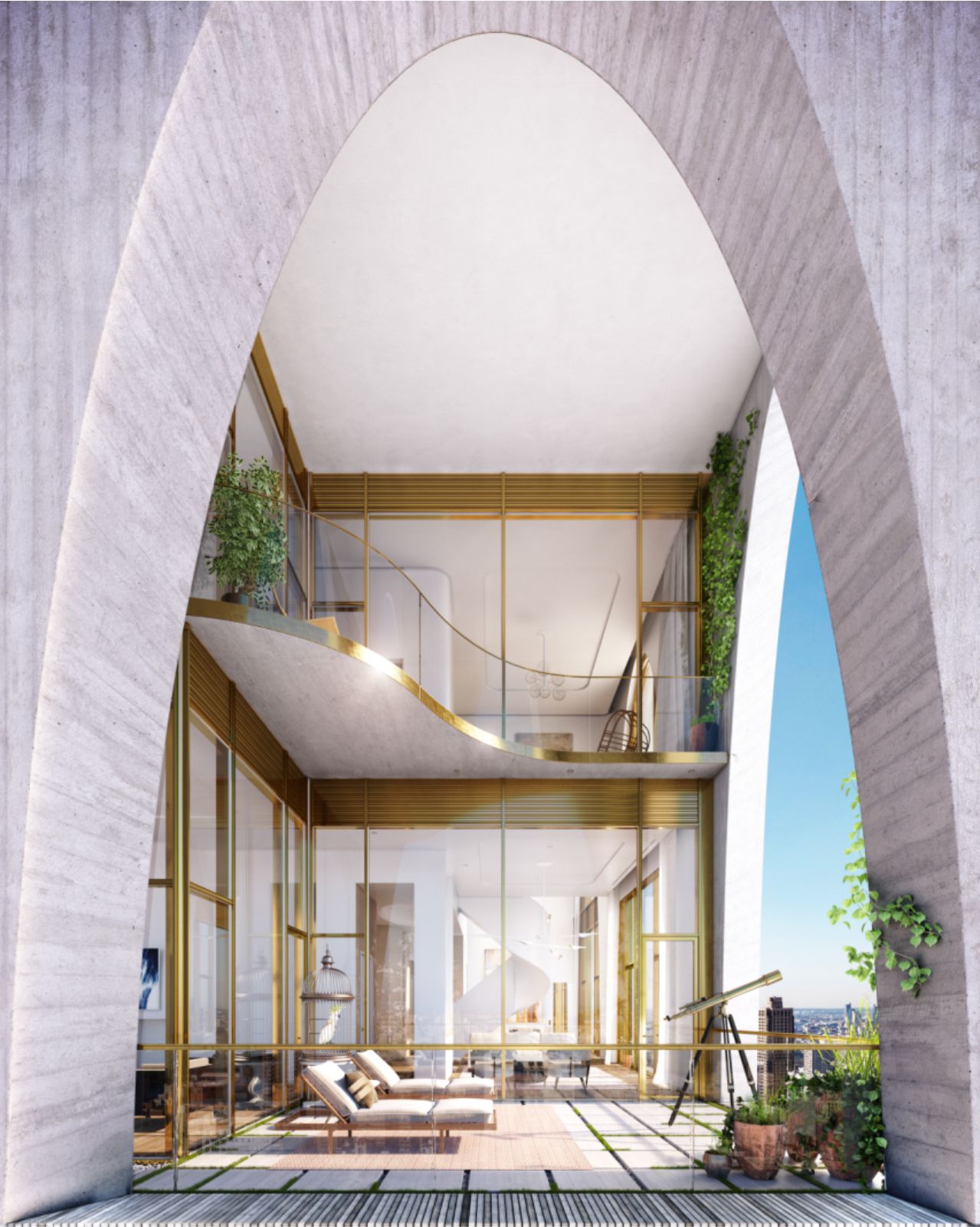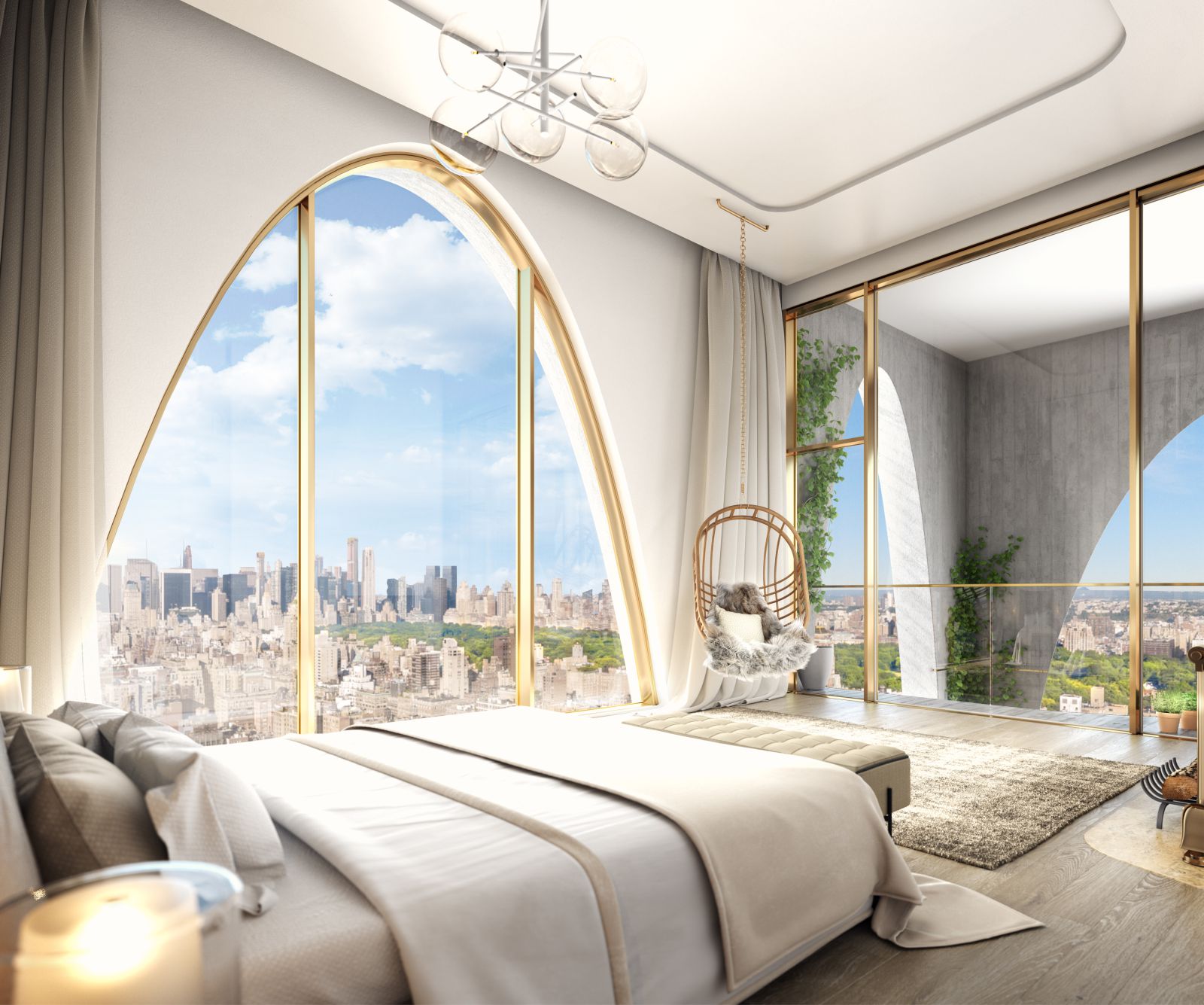Spanning 5,508 sq. ft. the penthouse is at the highest elevation north of 72nd Street on Manhattan’s Upper East Side and offers thrilling panoramic views in all directions.
Featuring extraordinarily high ceilings, the triplex penthouse spans 5,508 square feet, with an additional 3,500 total square feet of exterior terrace space across all levels — including an expansive private rooftop terrace overlooking Central Park at an elevation of 467 feet.
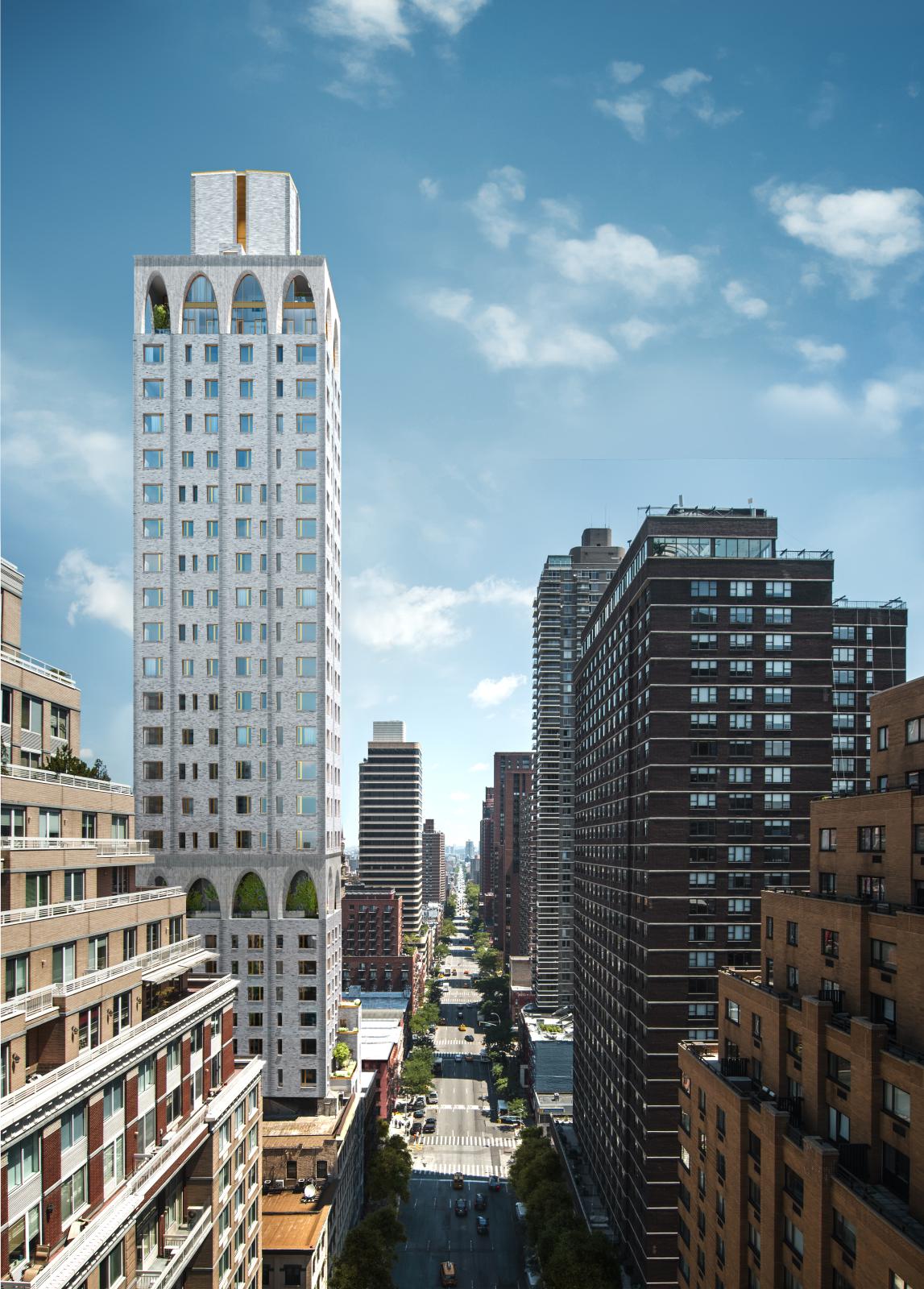

The impressive home features two living room spaces (one with gas fireplace and wet-bar), a large dining area, eat-in kitchen, five bedrooms plus den, four full and two half baths and a gorgeous sculptural spiral staircase leading to the upper-floor bedrooms and third-level roof terrace.
Designed by DDG and inspired by the boom in high-rise masonry construction in New York in the early 20th century, 180 East 88th Street pays homage to the lost art of traditional craftsmanship while maintaining a modern aesthetic.
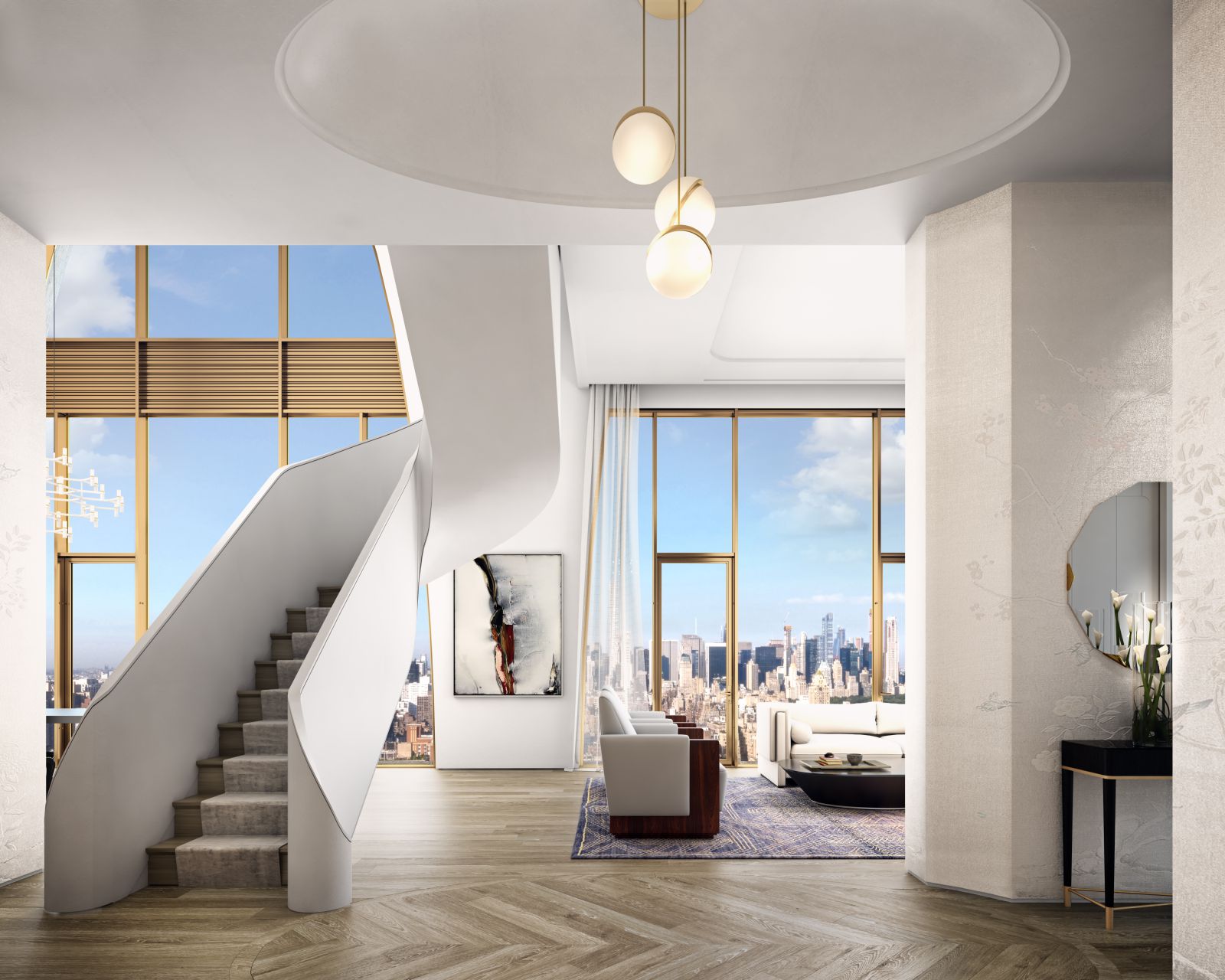
The intricate exterior features a striking hand-laid brick façade made of nearly 600,000 handmade bricks by Denmark’s master brickworks Petersen Tegl.
The distinctive bricks, which include the elegant, elongated Kolumba style, possess a thoroughly unique texture and color palette that reflect their handmade quality. Source by 180 East 88th Street and images Courtesy of M18 Public Relations.



