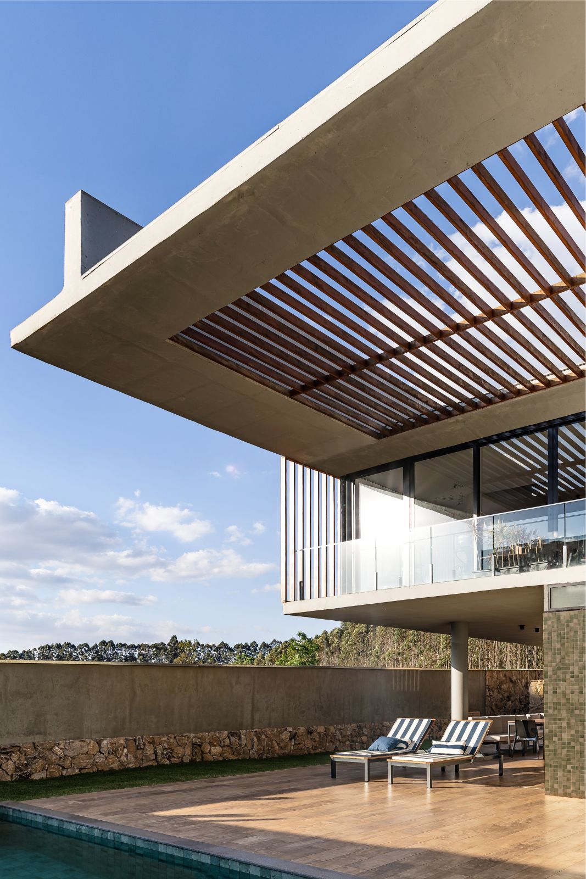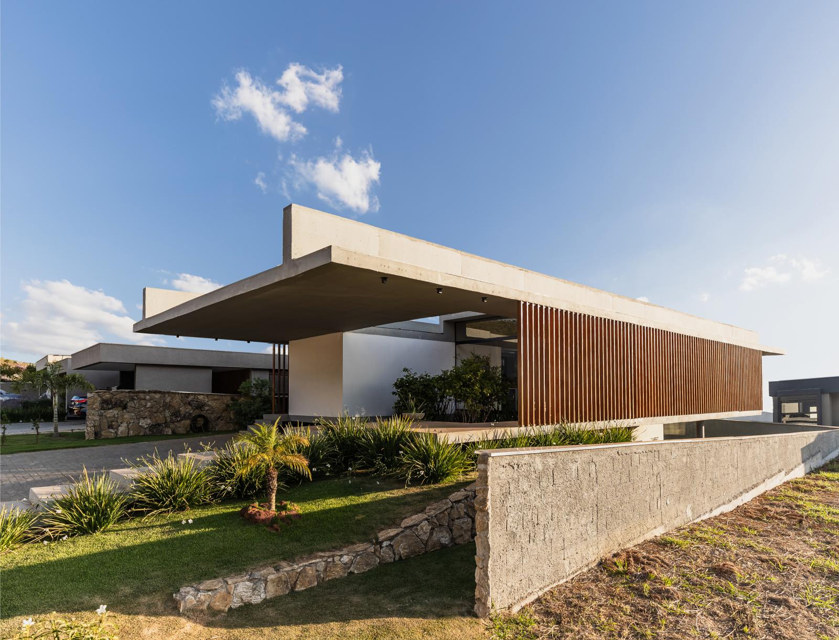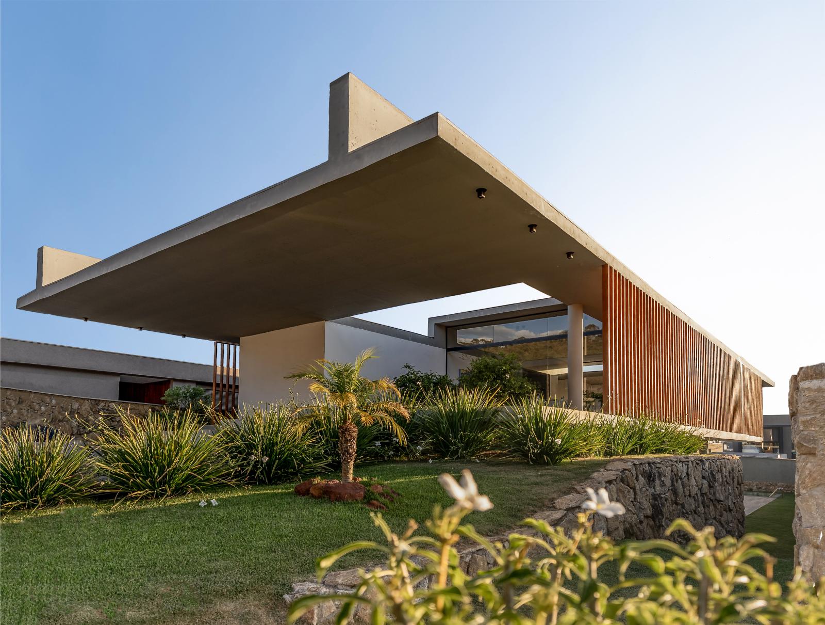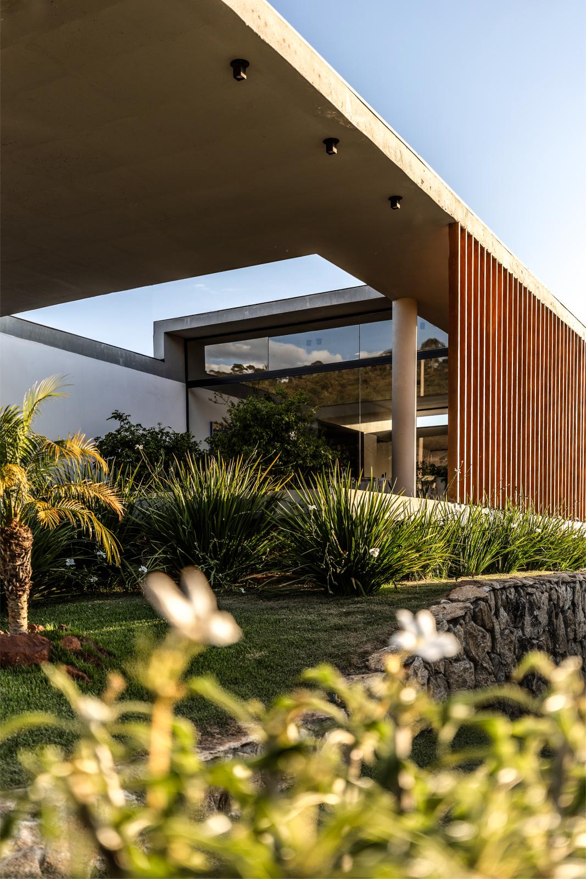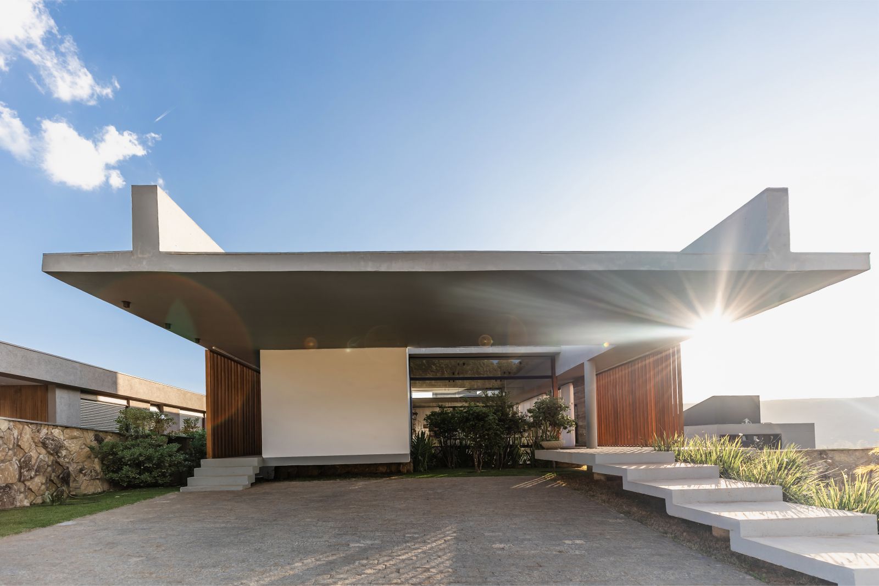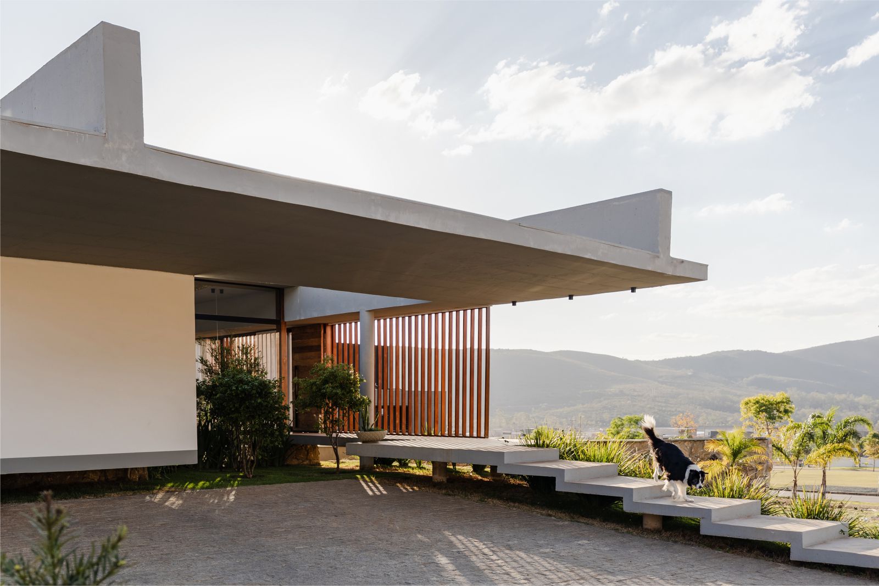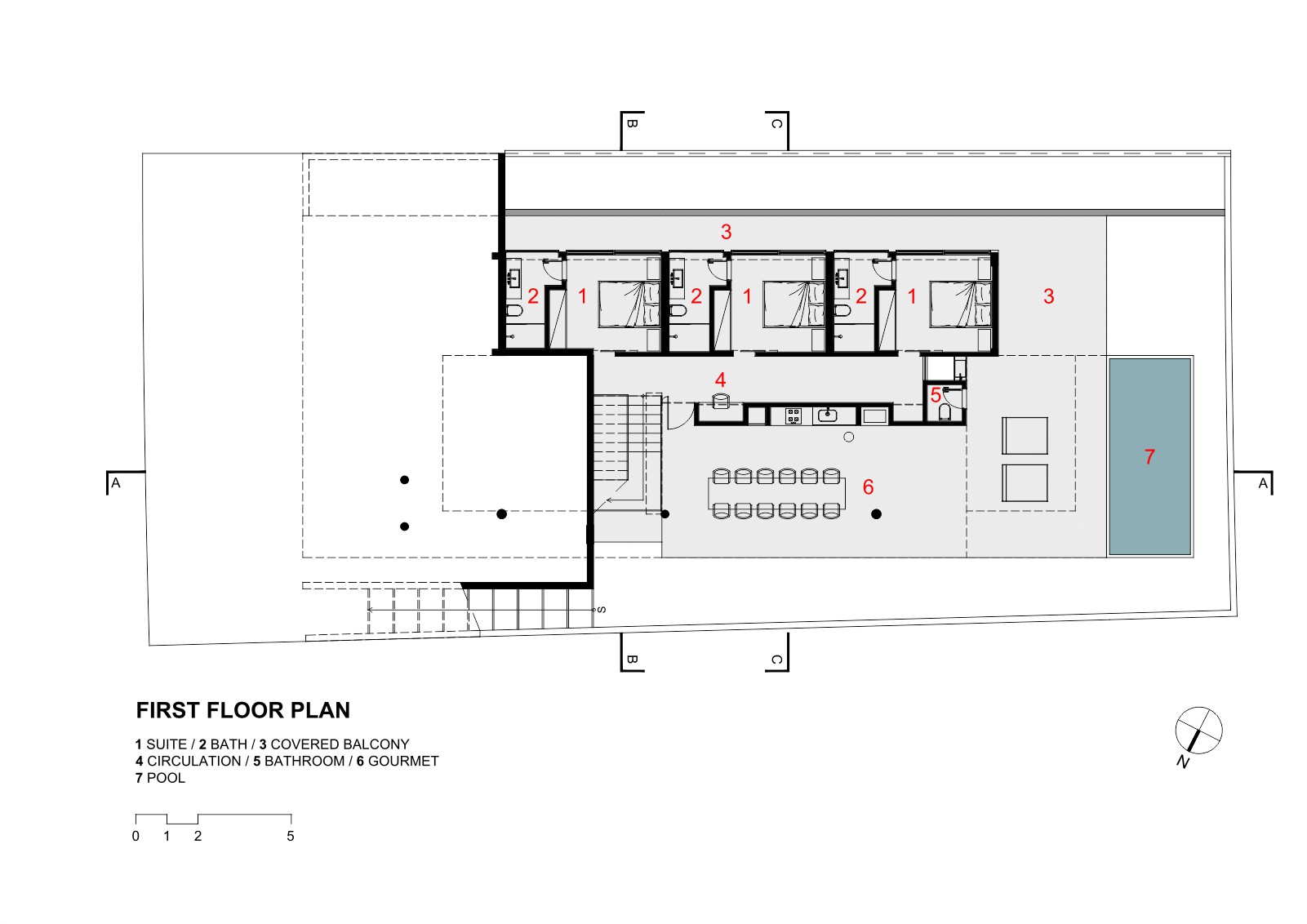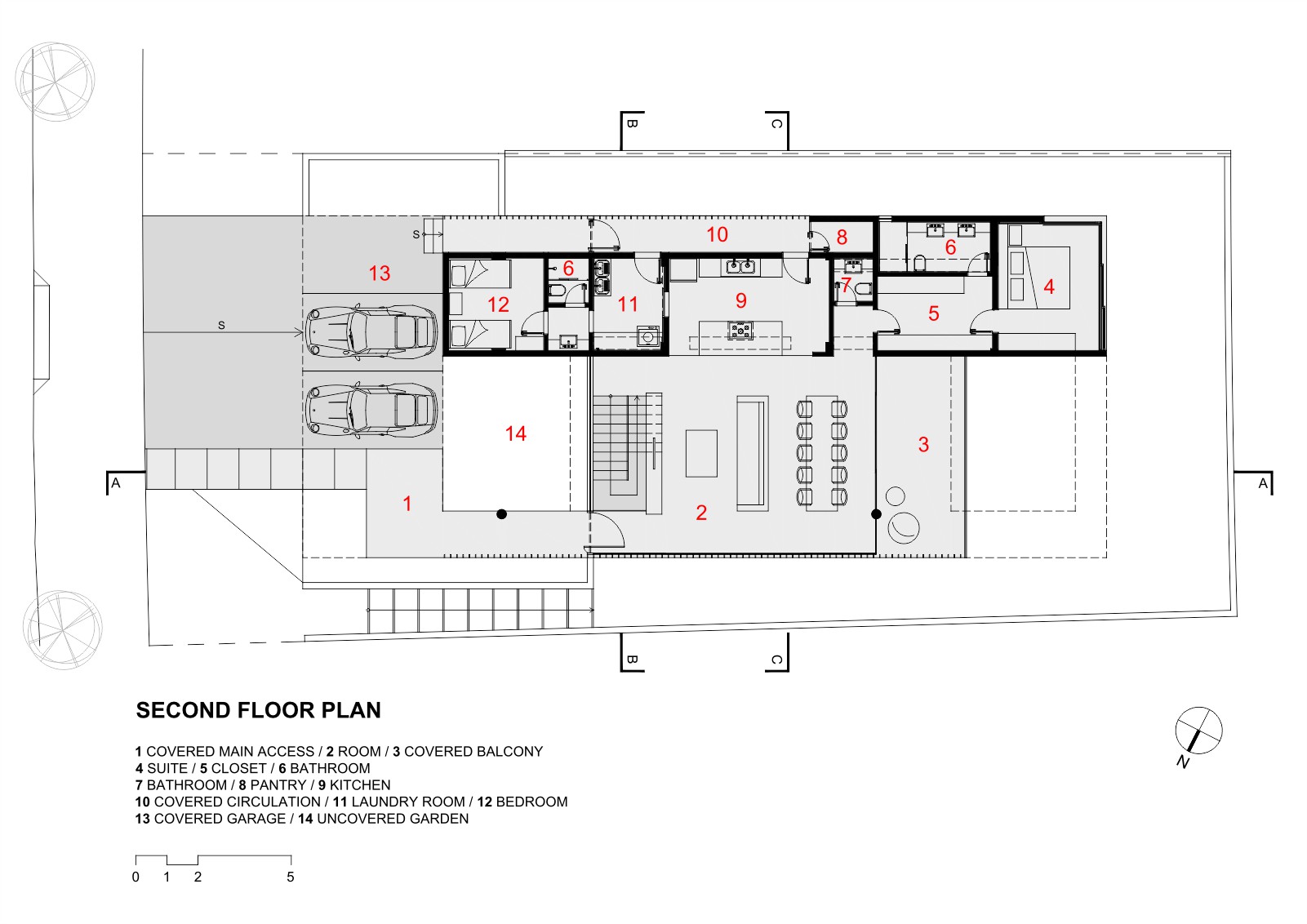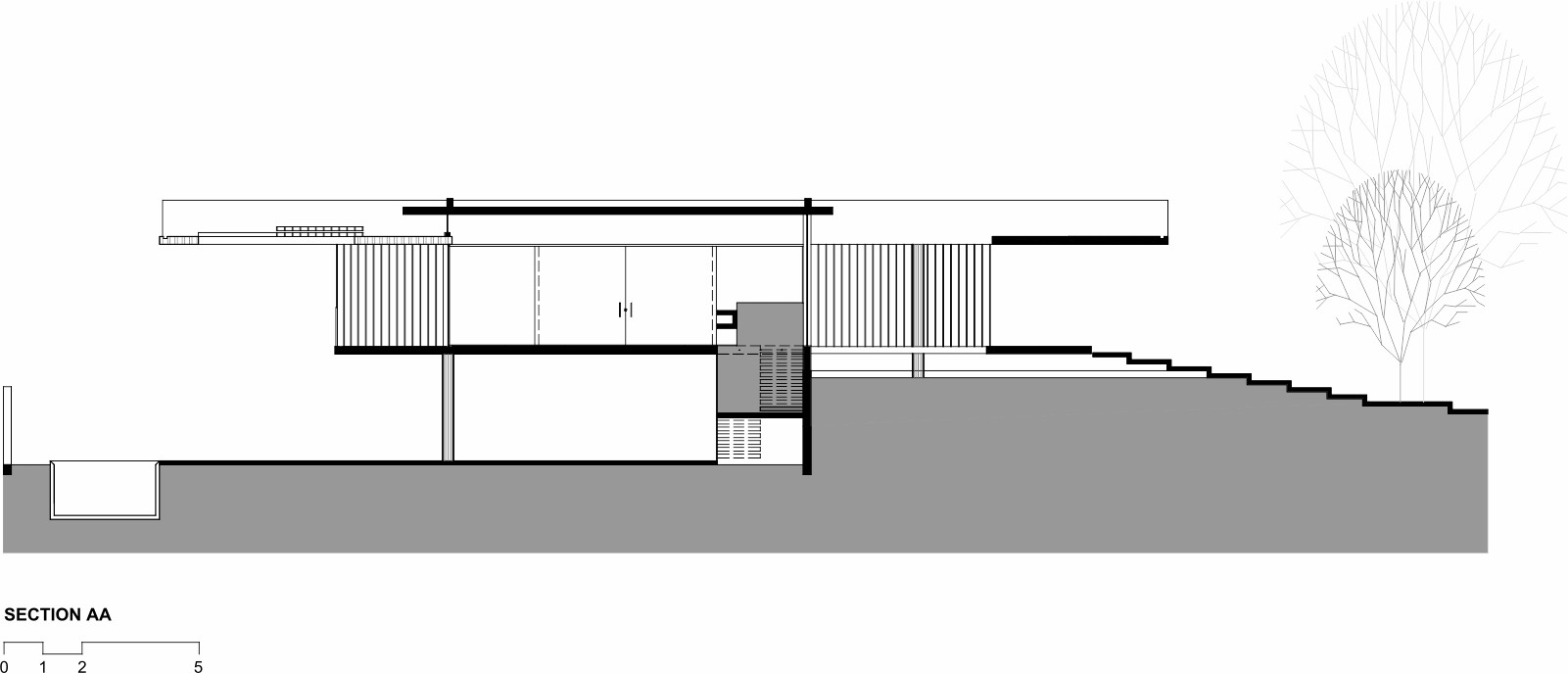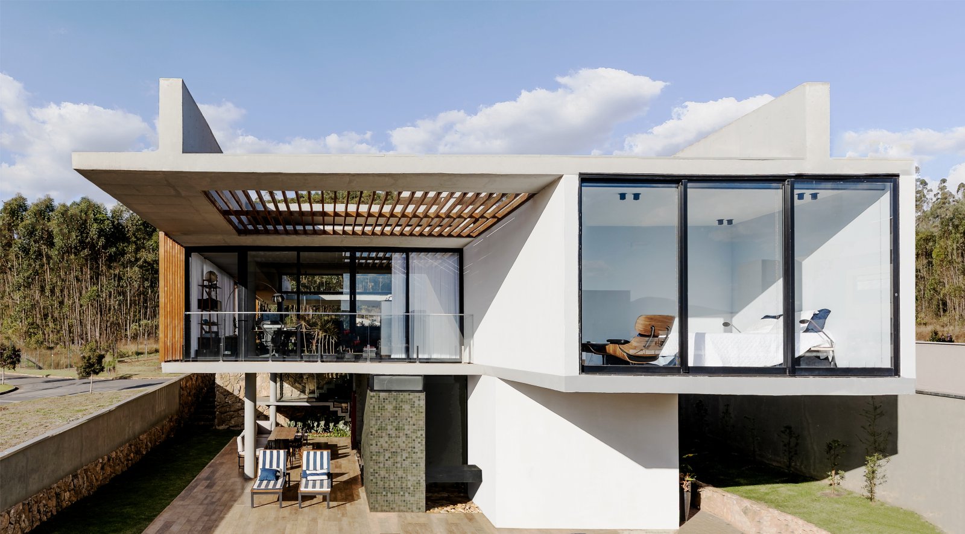The project for the Laguna House was designed as a response to the interpretation of its context, with a sensitive and subjective reading of the site and the needs of the people who will inhabit the space.
The land, which is located in a condominium in Nova Lima/MG, does not have any large vegetation and has a spectacular view of a lake, the mountains and the sunset.
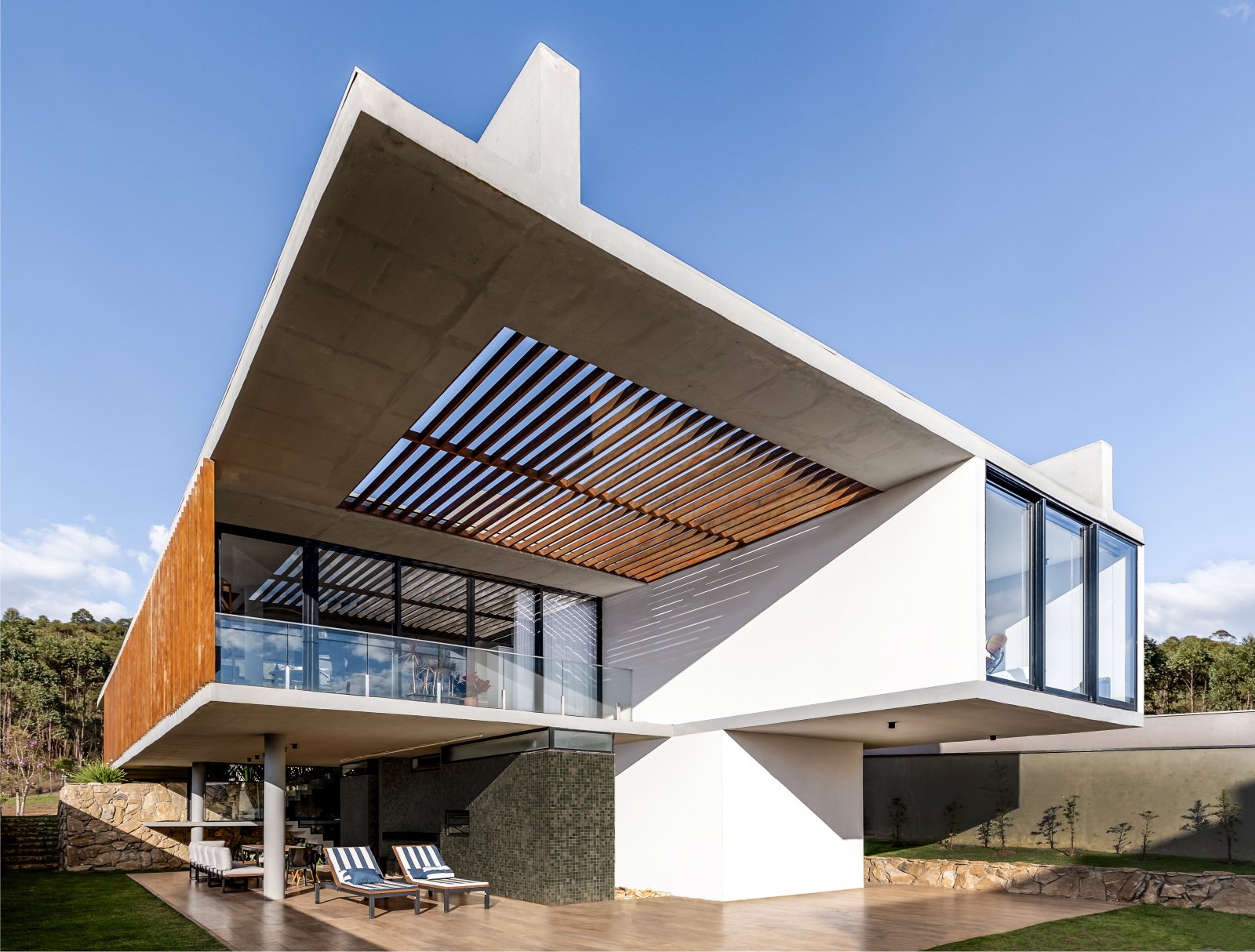
In this situation, the biggest challenge was to create mechanisms not only to enhance and explore the view, but to also promote the necessary protection from direct sunlight on openings facing West.
The architectural solution was the construction of a large cantilevered slab, which serves as a shield to control solar incidence. Sunlight only enter spaces in the late afternoon, when temperature is milder.
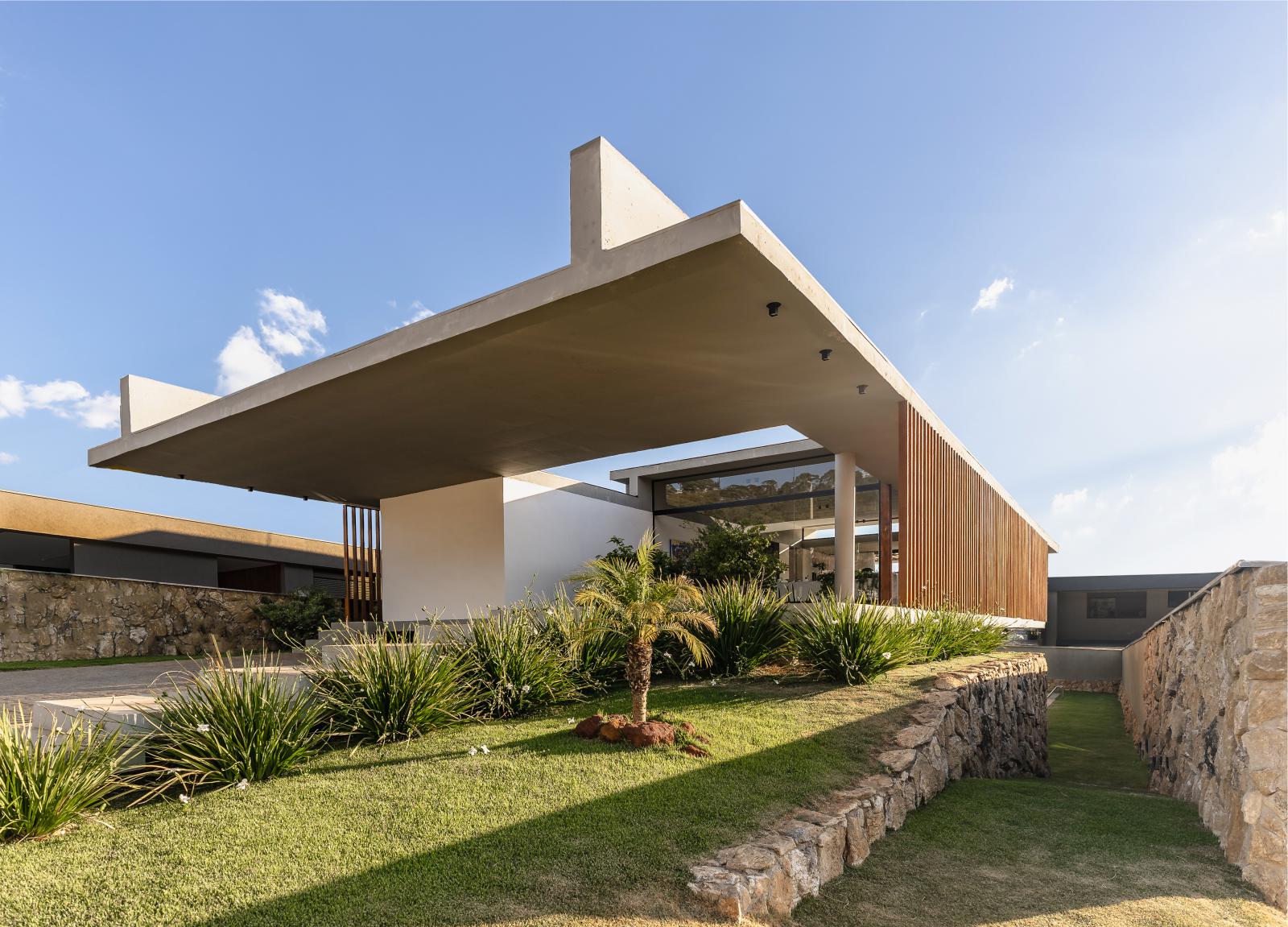
To think of an architecture that sensitively reads the needs of the residents can be a way to finding answers to the creation of design concepts.
The construction of a practical and very functional house, capable of hosting relatives and friends on weekends was one of the future residents’ main requests.
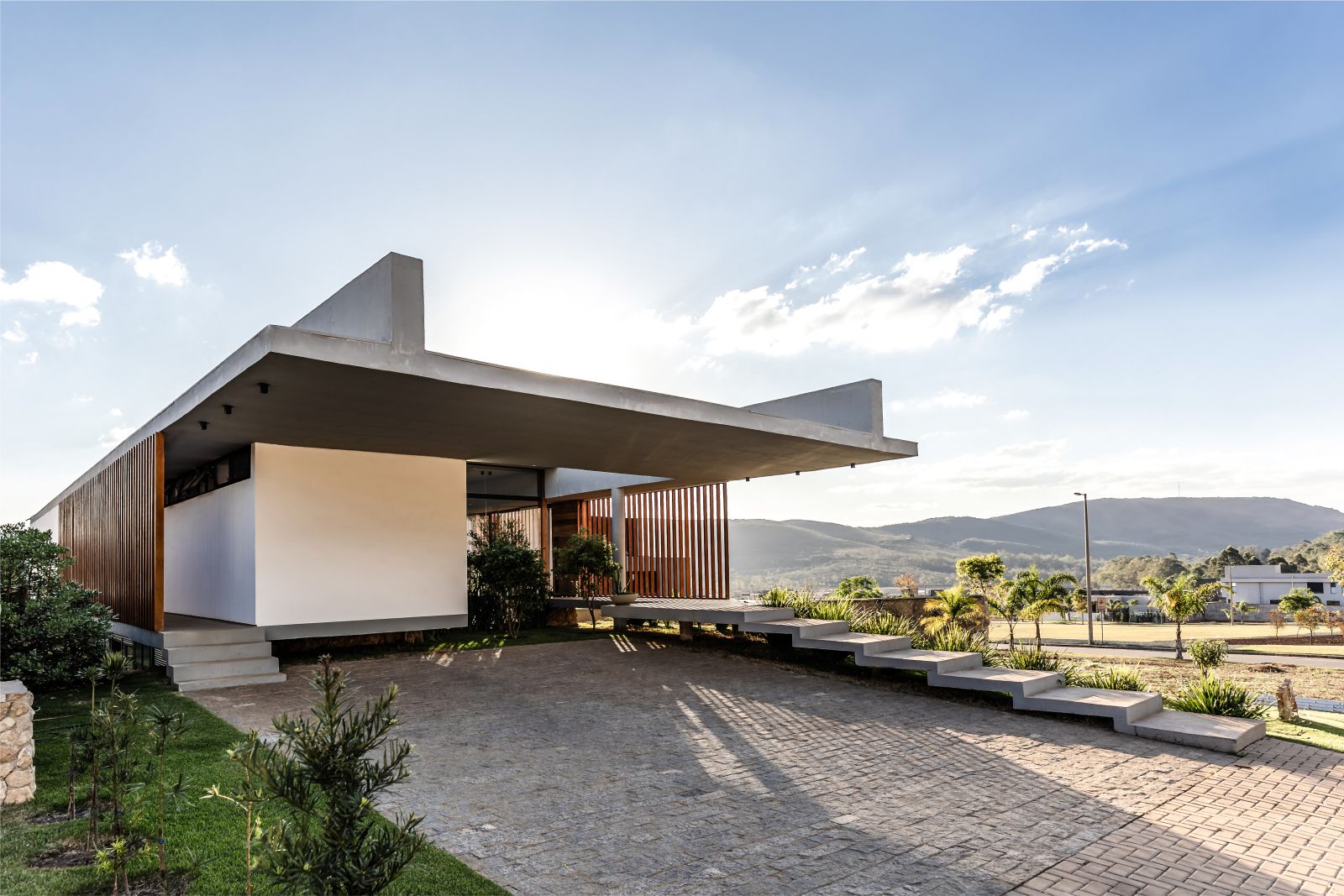
All of that, but also reducing the use of stairs in everyday life as much as possible.
The proposed solution was to allocate all the main items of the house program, such as the main suite, living and dining rooms, kitchen, laundry room, on a single level.
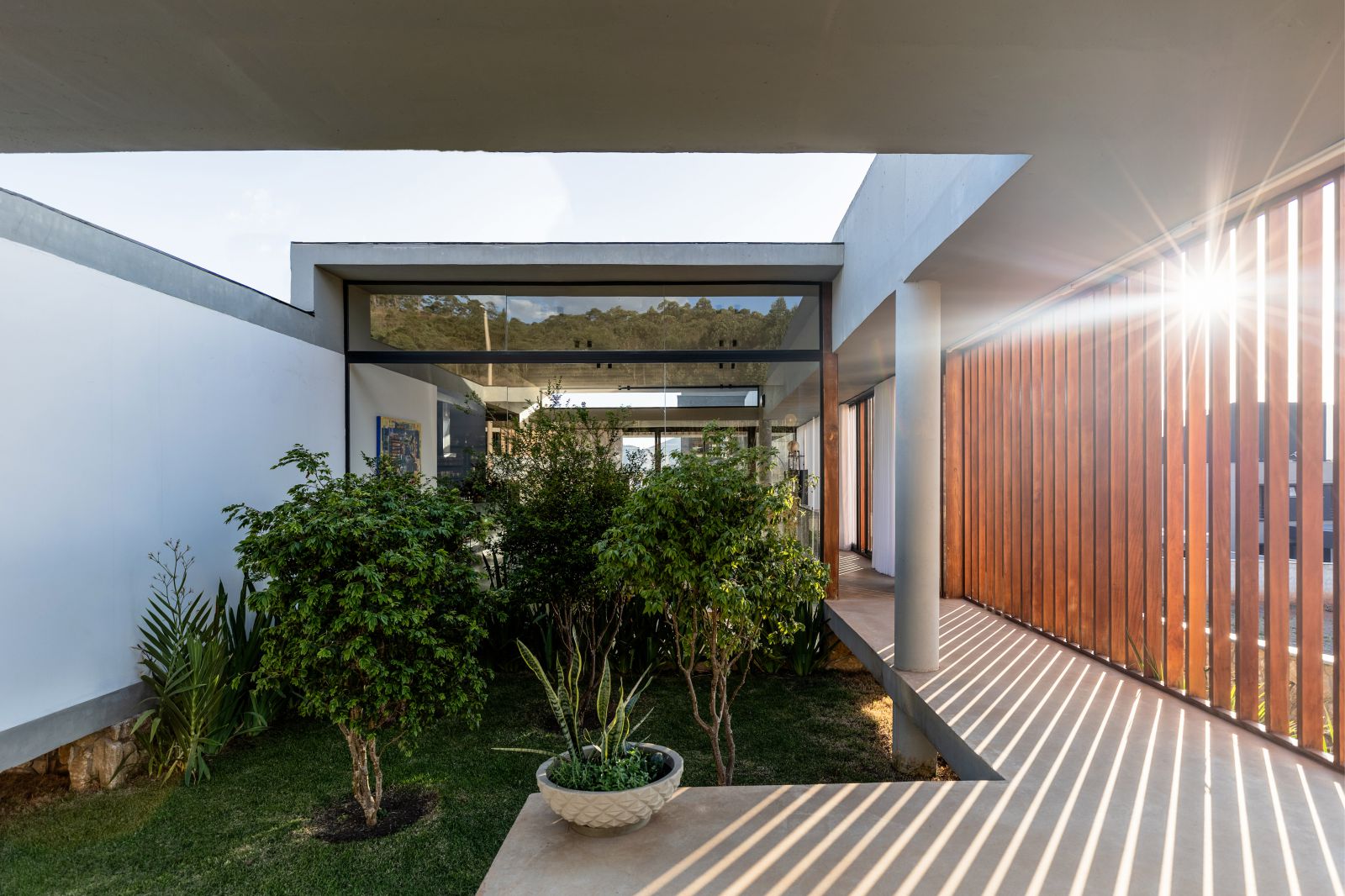
Other spaces, which would have greater use on weekends, such as the three guest bedrooms, swimming pool and gourmet area were located on a lower level. These strategies contributed to enhancing the best features of the site.
They collaborated to explore the best view, maintaining thermal and environmental comfort and enabled the creation of a two level house, but with little daily use of stairs. Source by TETRO Arquitetura.
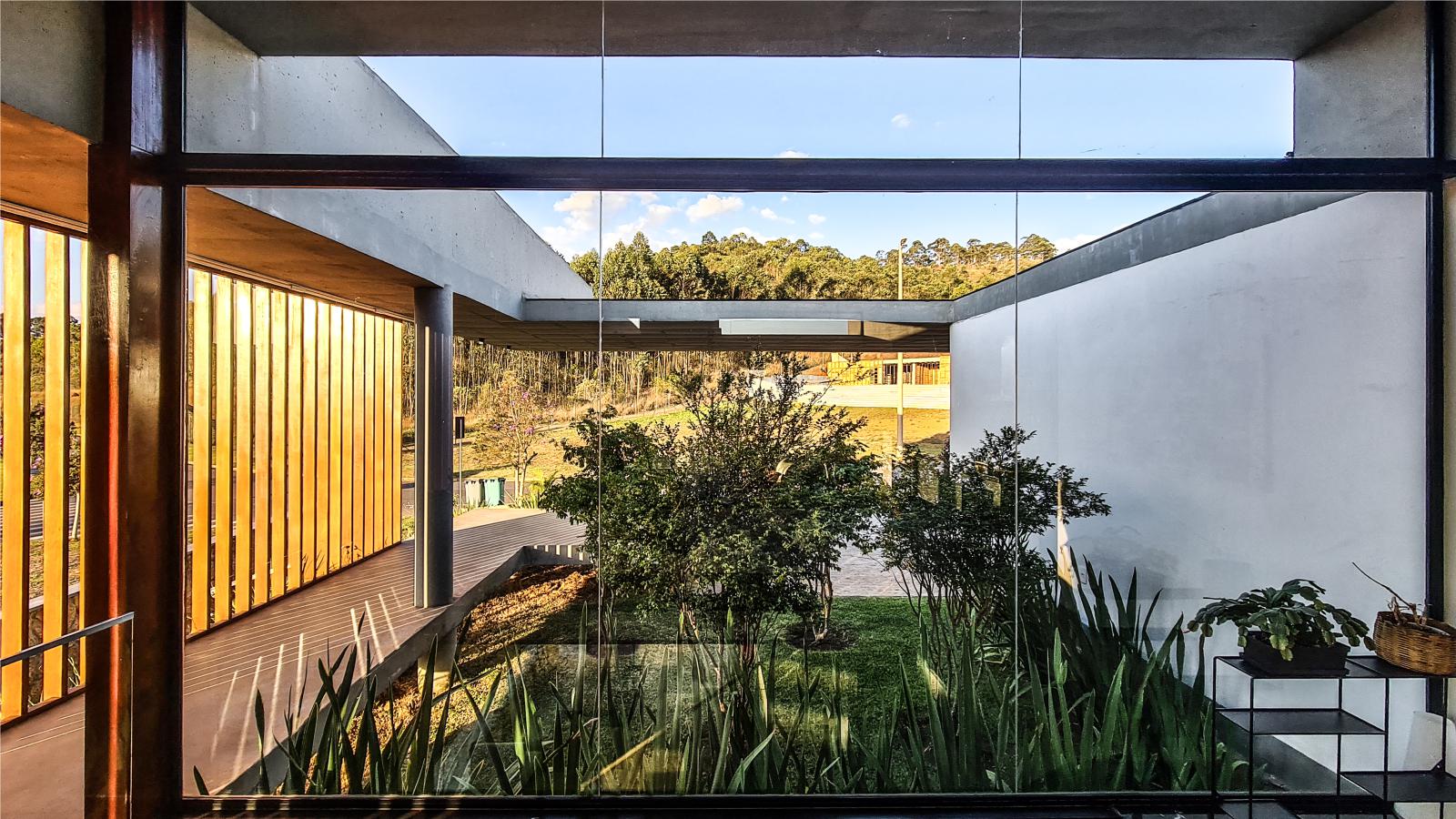
- Location: Condomínio Costa Laguna, Minas Gerais, Brazil
- Architect: TETRO Arquitetura
- Lead architects: Carlos Maia, Débora Mendes e Igor Macedo
- Collaborators: Laura Georgia Rodrigues Layoun, Déborah Martins, Thamara Faria, Octavio Pena
- Concrete structural design: MV Estruturas
- Hydraulic installations project: GS Engenharia
- Electrical installation design: Antônio Sérgio Carvalho
- Construction: Rodrigo Galo
- Total built area: 453 m2
- Year: 2021
- Photographs: Luisa Lage, Courtesy of TETRO Arquitetura
