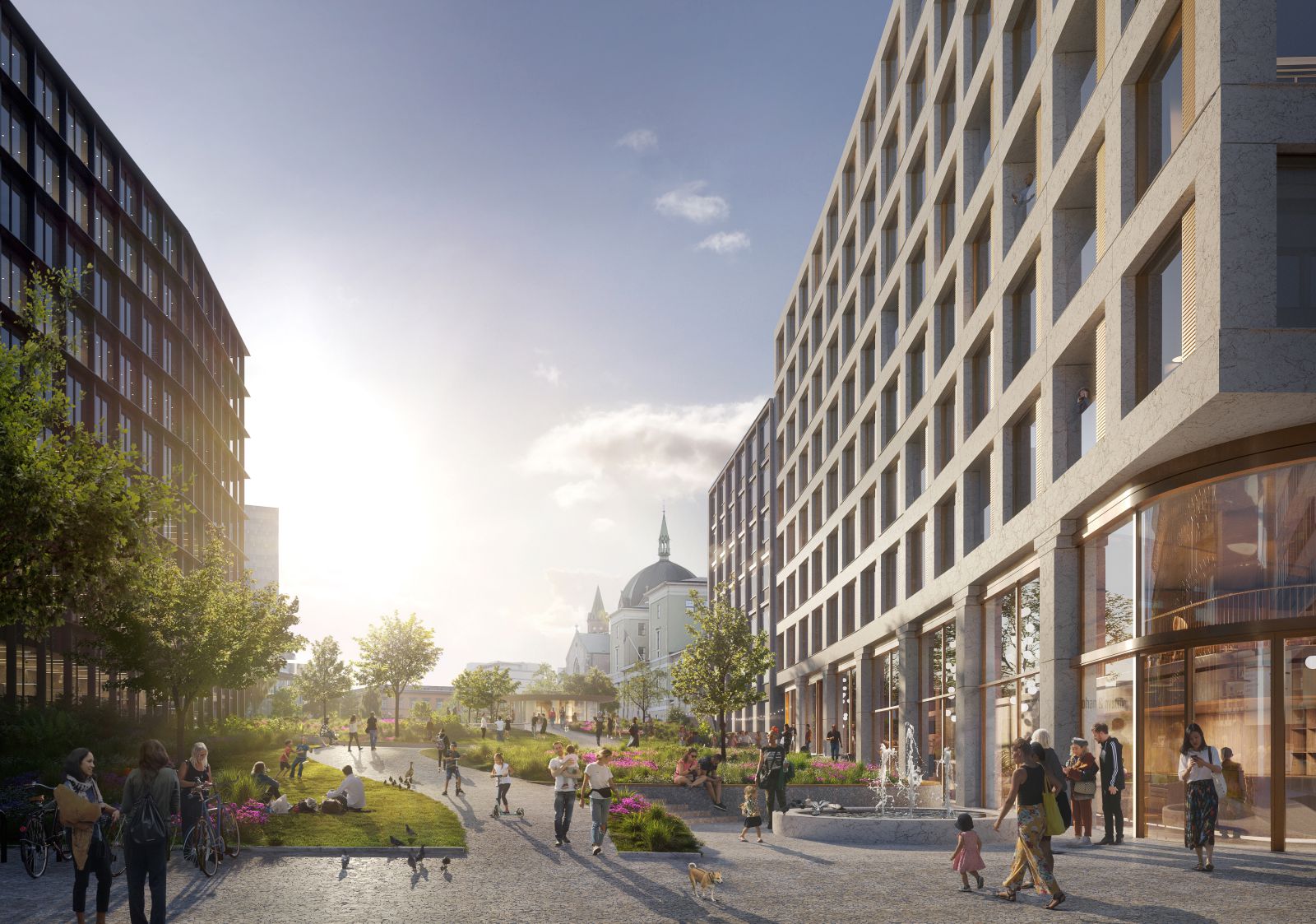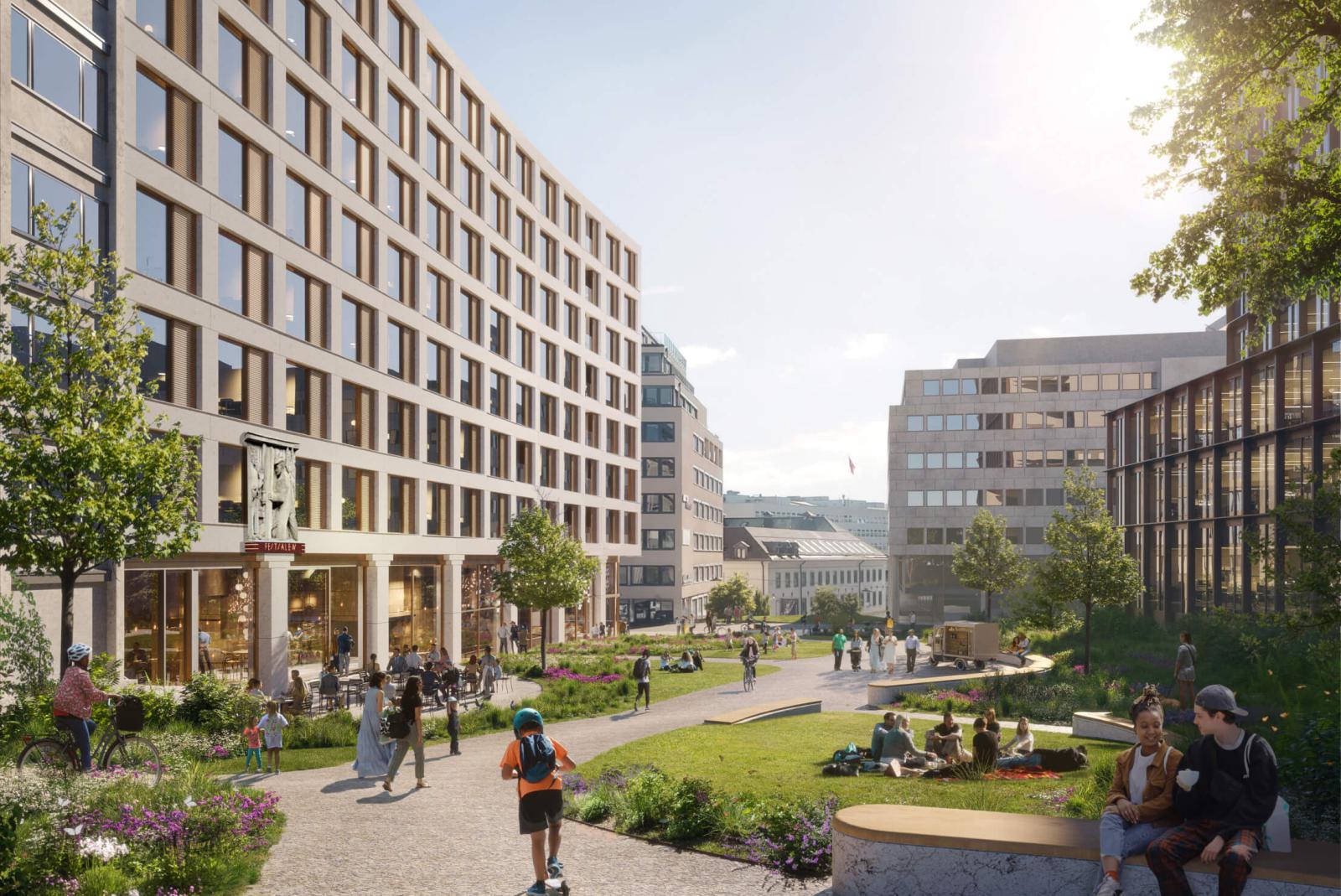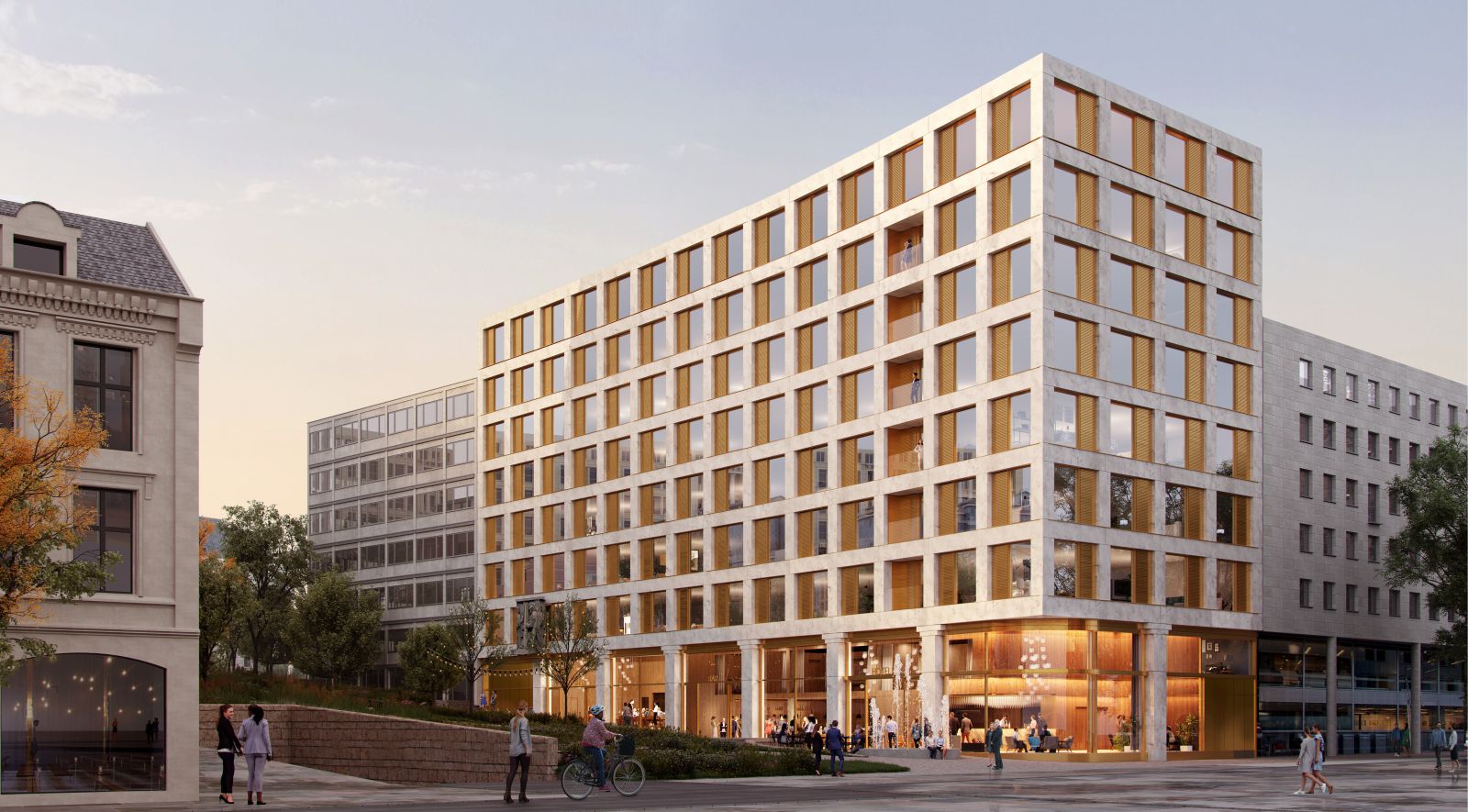The Hoxton will move into a new building designed by Powerhouse Company, becoming the first international lifestyle brand in Scandinavia. This significant milestone brings Powerhouse Company one step closer to realizing their architectural vision of transforming a closed building into an open and extroverted space. The project has received approval for the building application in the heart of Oslo, with construction scheduled to begin in September and the opening expected in 2027.
A first in the Nordics
The Hoxton is set to make its debut in Oslo, joining the ranks of London and New York. AB Invest, Møller Eiendom, and Ennismore are partnering to bring this international hotel to downtown Oslo, strategically located between Youngstorget and the new government quarter.

Inspired by the rational and progressive architecture of the area’s Modernist heyday (1930s to 1960s), the hotel design embraces a Mad Men aesthetic while maintaining a down-to-earth simplicity reflective of Norway’s social democracy.
A double-height ground floor with a mezzanine and bar will create a new street presence, offering transparency that opens up the building to the surrounding attractions — shopping, culture, and the new park. This milestone underscores Oslo’s growing appeal as a destination and will provide both international visitors and locals with a world-class meeting place.

A Modern Archetype
Hoxton Oslo will replace an existing building that is now dominated by its busy ring road location. In Powerhouse Company’s new plan, the road will be placed underground, transforming the new ground level into a green park and pedestrian areas.
The design raises the ground floor to the level of the adjacent building and creates an open structure oriented towards the nearby lively pedestrian streets and the new park.

The design is based on the best features of the original building. The new facade echoes the subtle curve of the (soon to disappear) road, where Powerhouse Company has adapted and transformed the rational 1930s grid in line with the grid of the whole street.
The rounded entrance corner makes a fluid and friendly gesture. The transparent ground floor ensures visual continuity with the pedestrian areas and the coming park. Source by Powerhouse Company.

- Location: Møllergata 37, Oslo, Norway
- Architect: Powerhouse Company
- Interior architect: AIME Studios
- Owner and developer: AB Invest, Møller Eiendom
- Operated: Ennismore
- Size: 7,800 m2
- Year: 2024
- Images: Courtesy of Powerhouse Company

