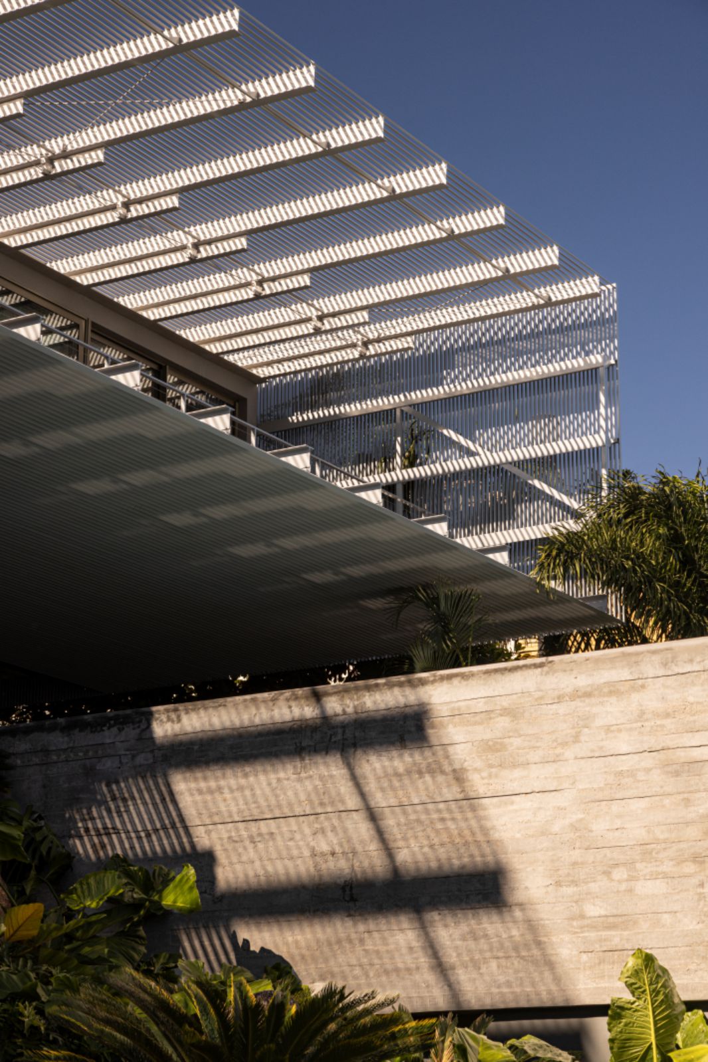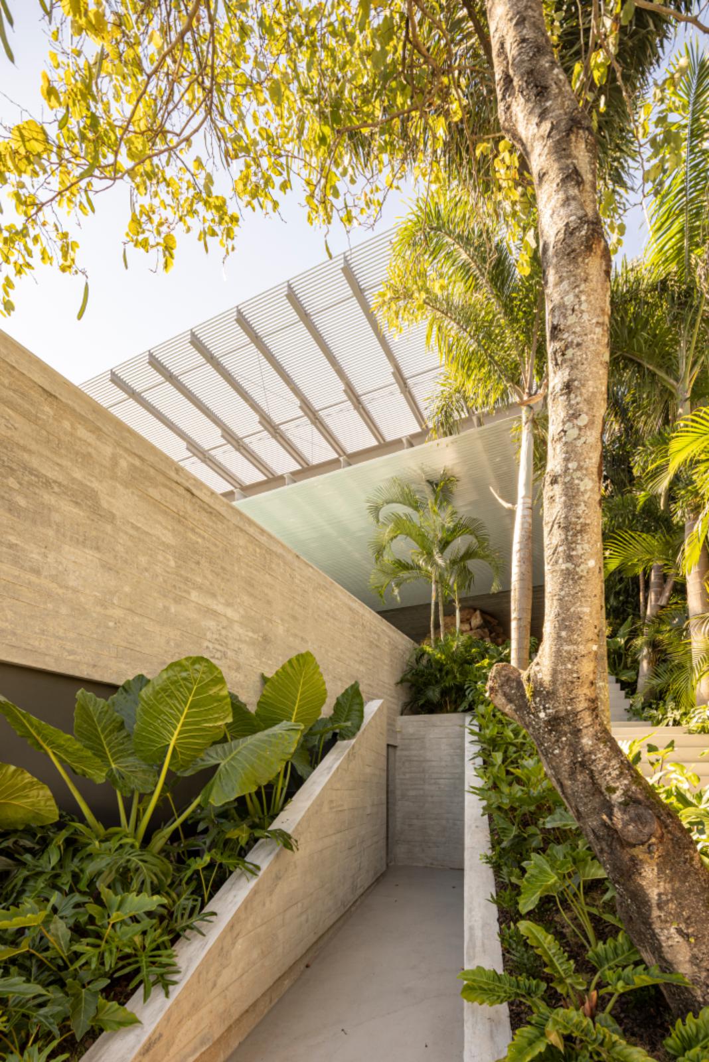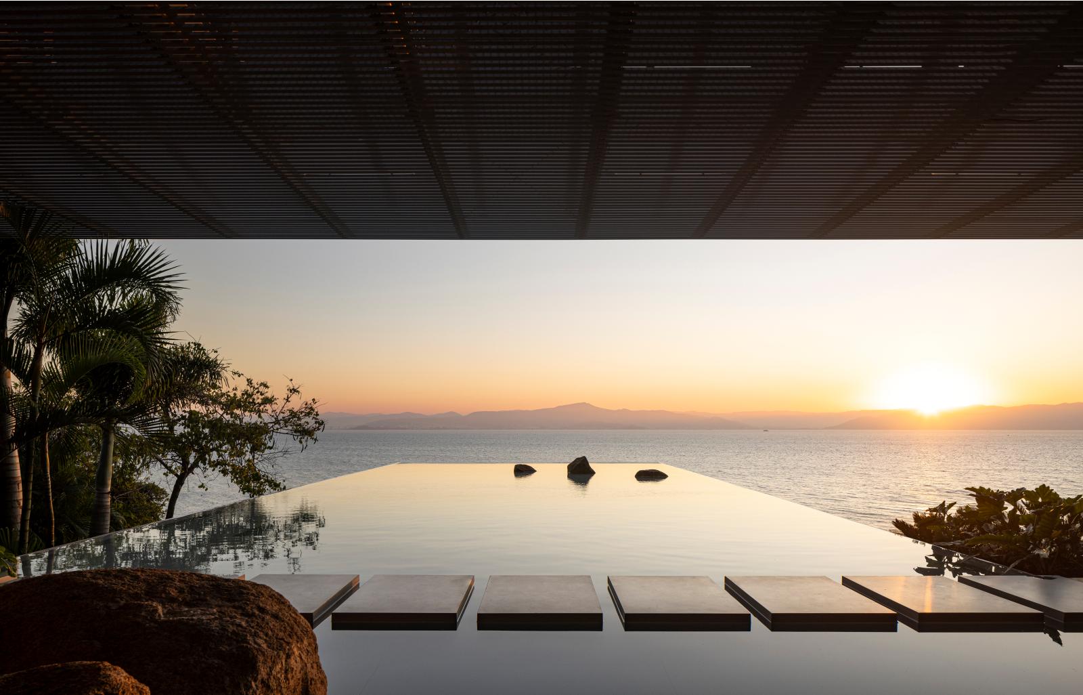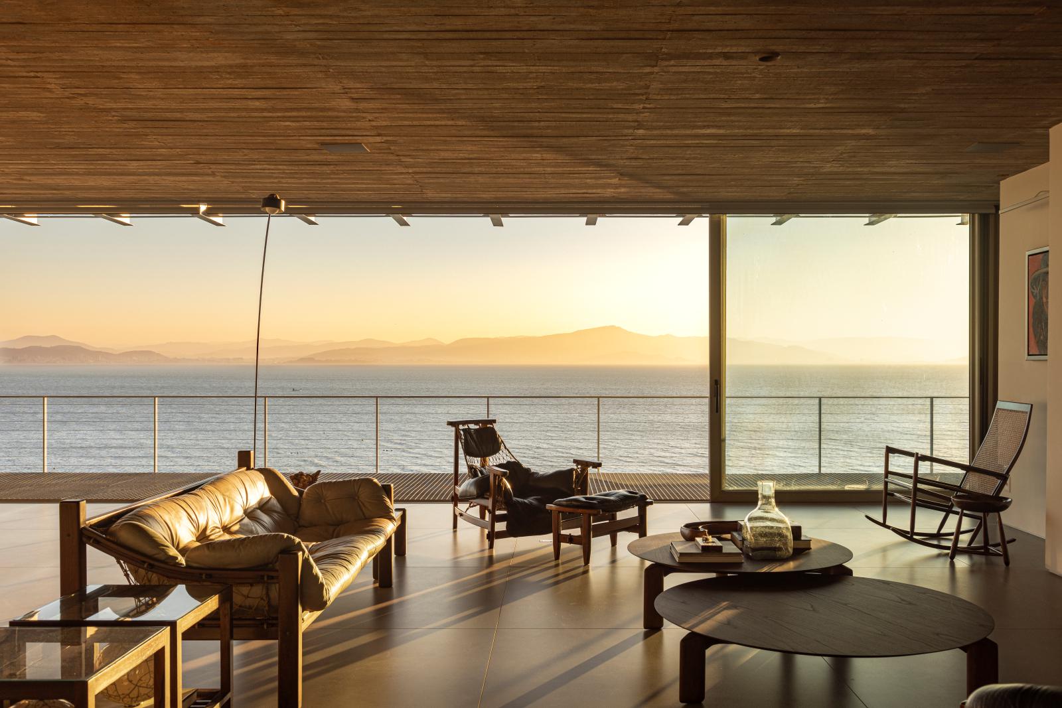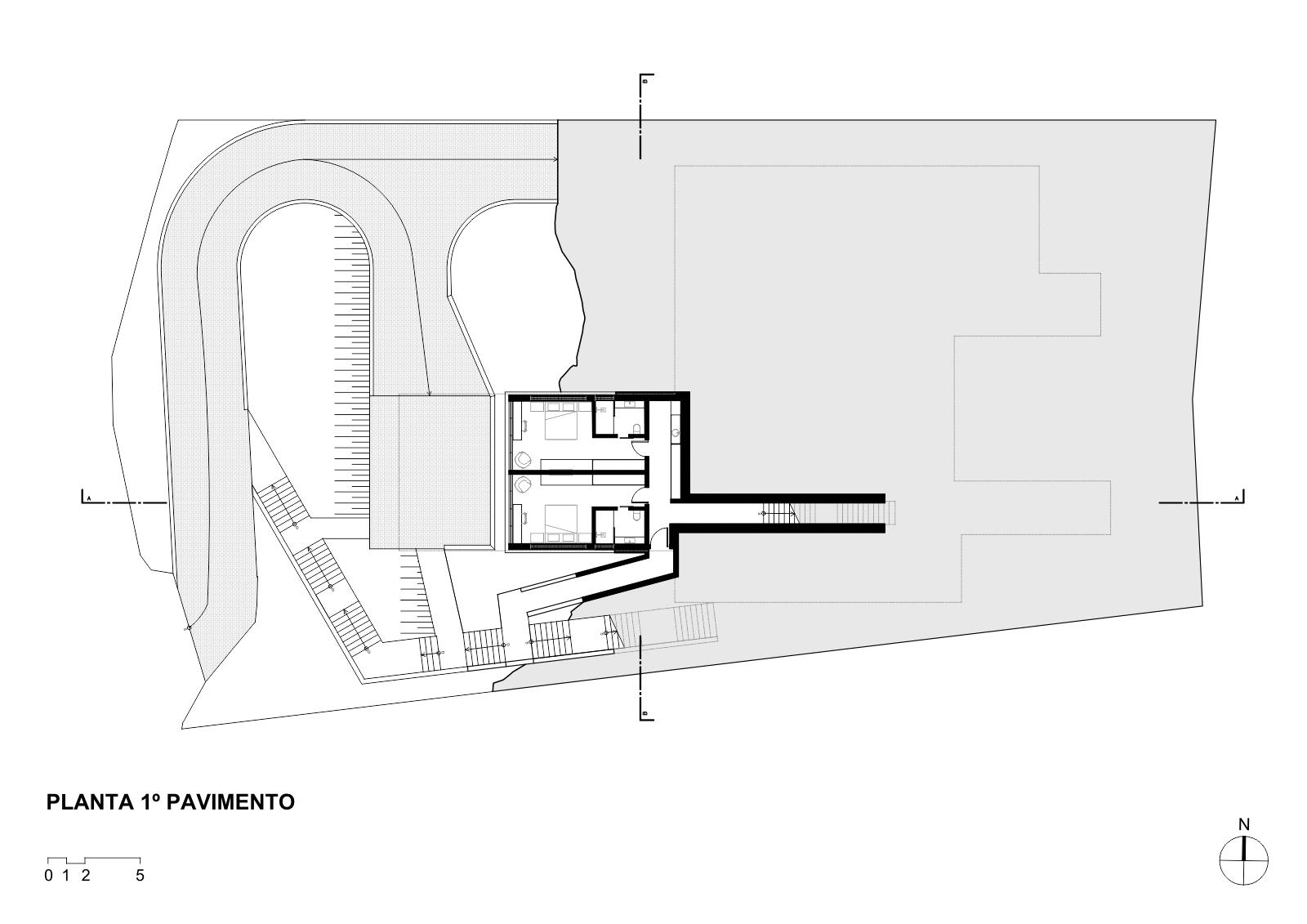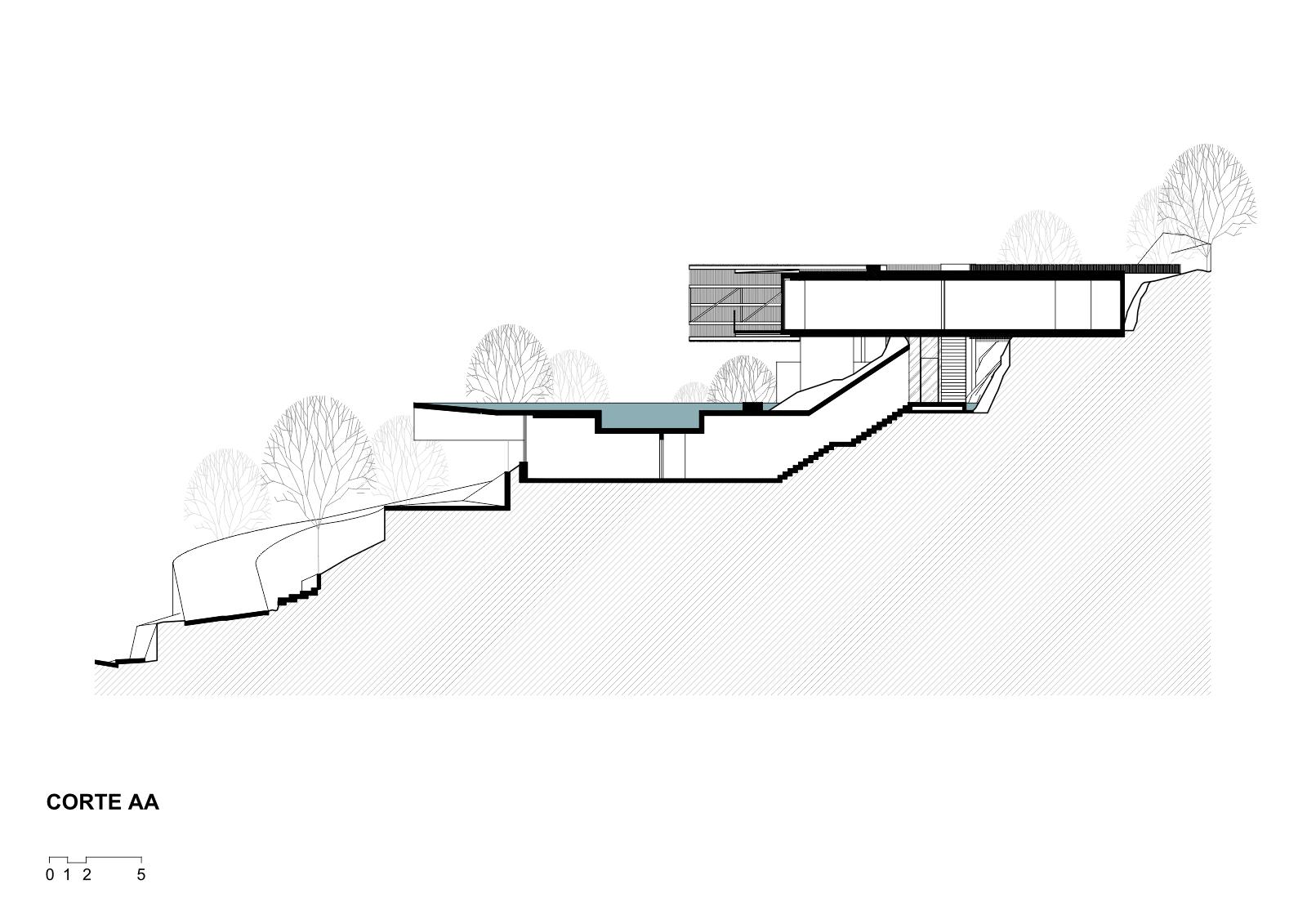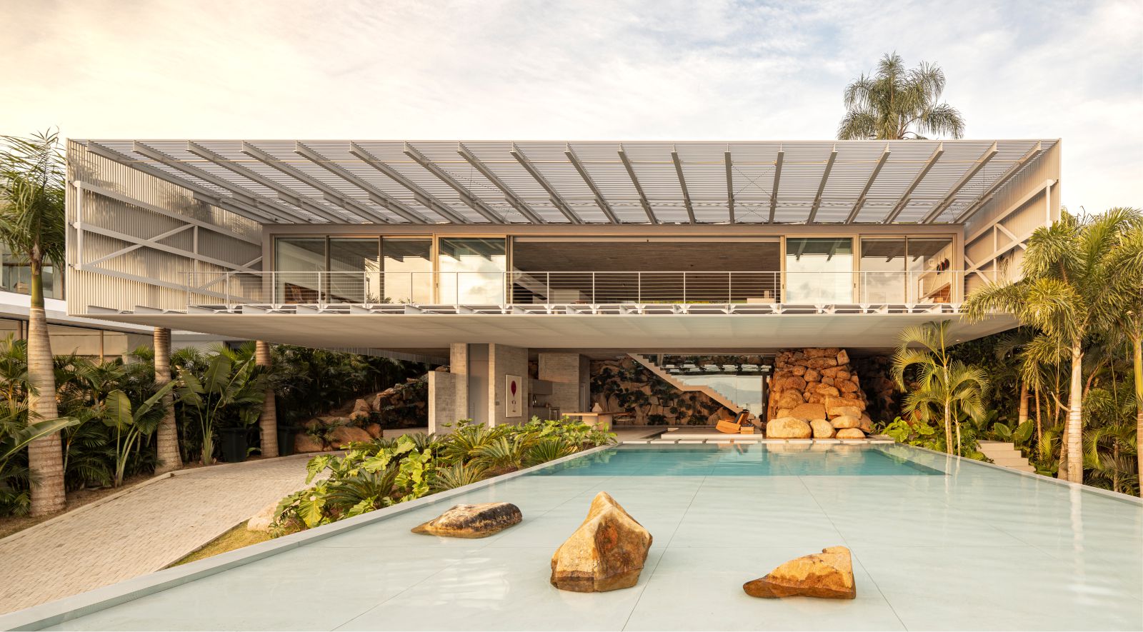Florianópolis is an island located on the southern coast of Brazil, where nature manifests itself exuberantly, especially through the sea and mountains.
Its beaches with crystal clear waters and white sand stand out from others in the country due to the striking presence of rocks in the middle of the sea.
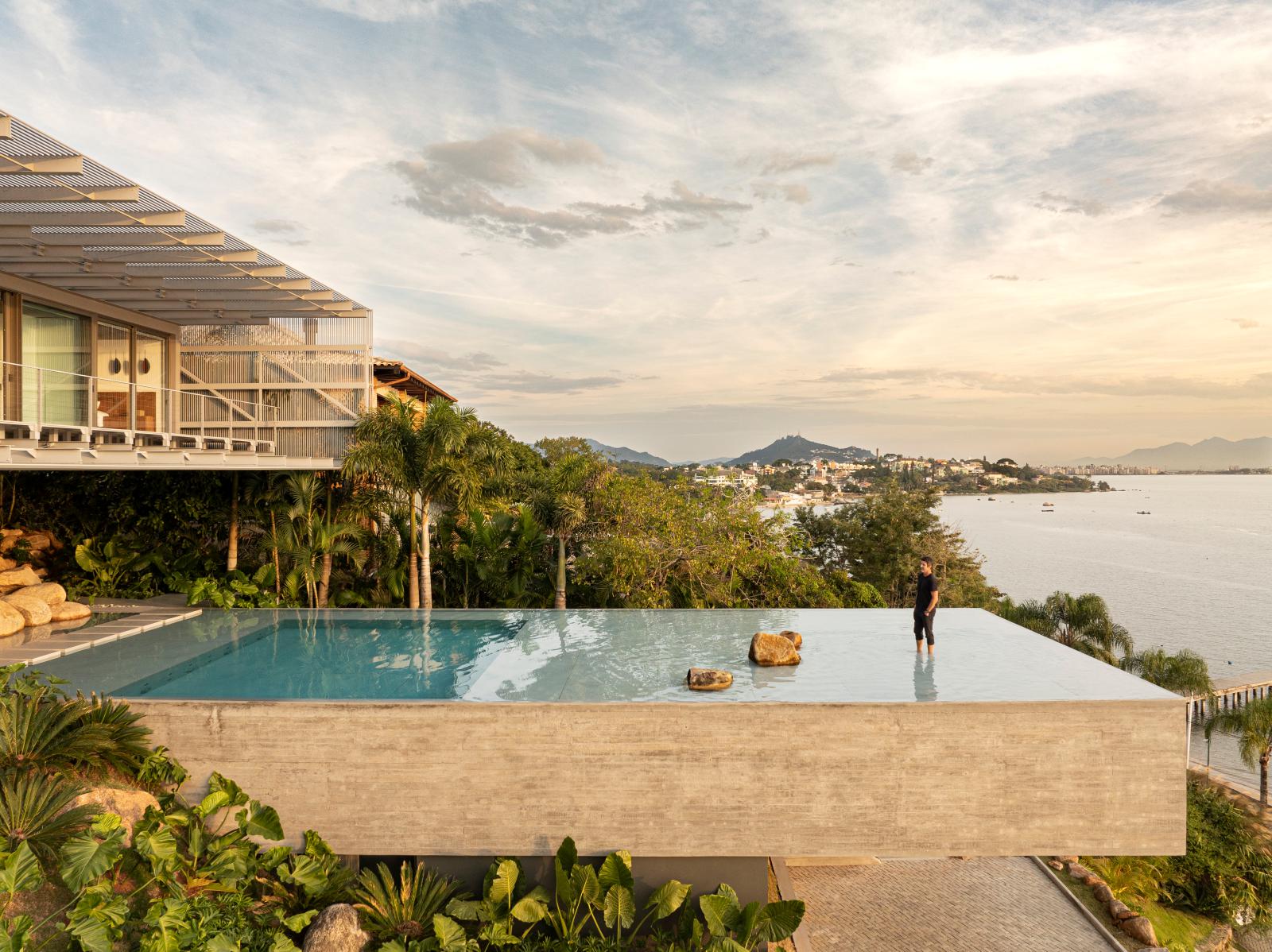
The island, located about 800 meters from the mainland, connects to it through three bridges, the most iconic being the Hercílio Luz Bridge, a symbol of Florianópolis since its construction.
It is in the midst of this scenario, hanging on a hillside by the sea and facing the continental mountains, that Casa Ponte appears, with a project that seeks to respond in a sensitive way to the environment, standing out as an architectural expression that transcends function. residential.
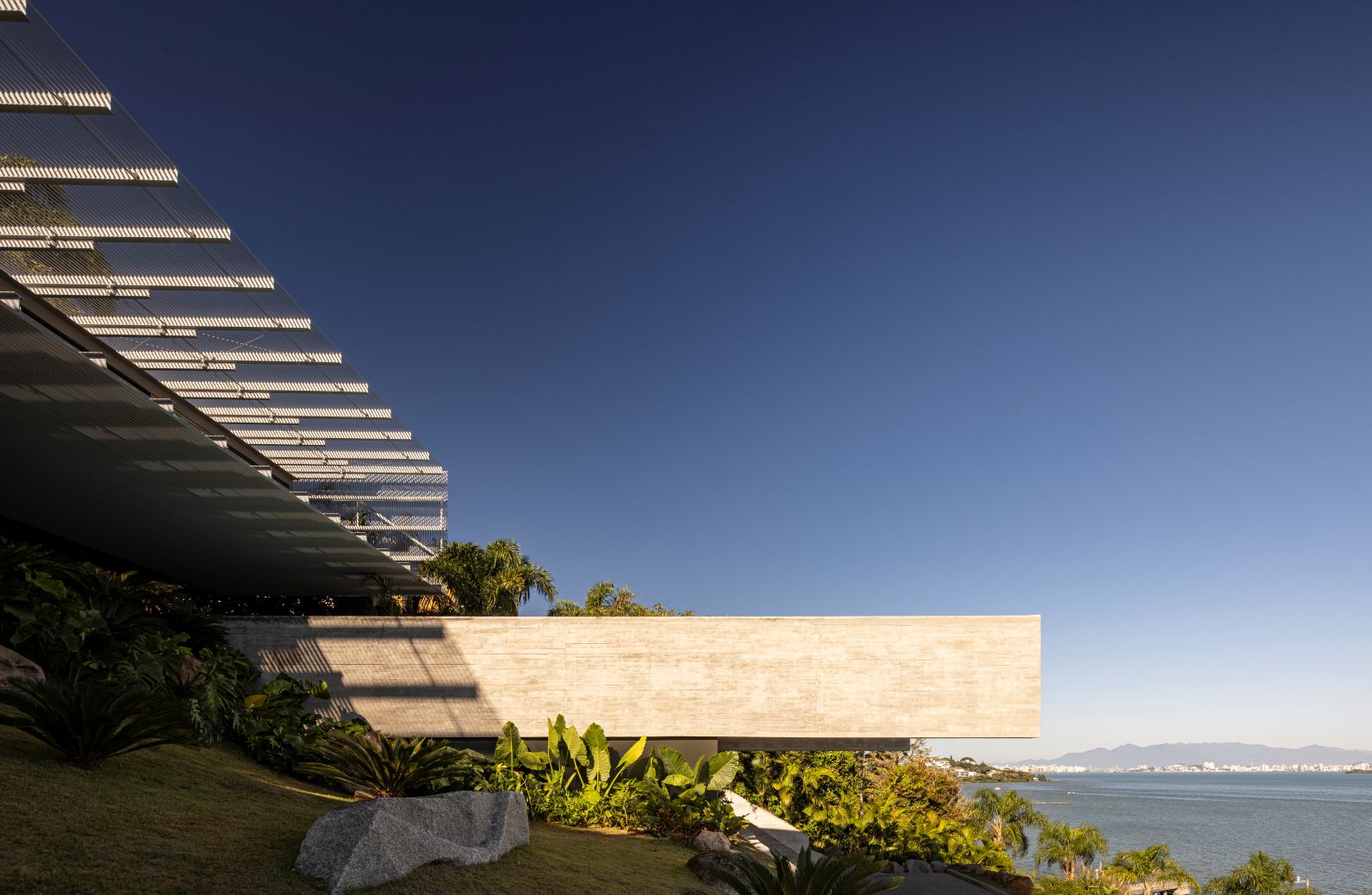
Located on the banks of the Cacupé sea, this residence integrates harmoniously with the surroundings, taking inspiration from nature and local characteristics for its design: The bridge and the stones in the water become the great inspirations.
The approach to dealing with solar incidence, through generous structured steel eaves, highlights the search for efficiency and aesthetics.
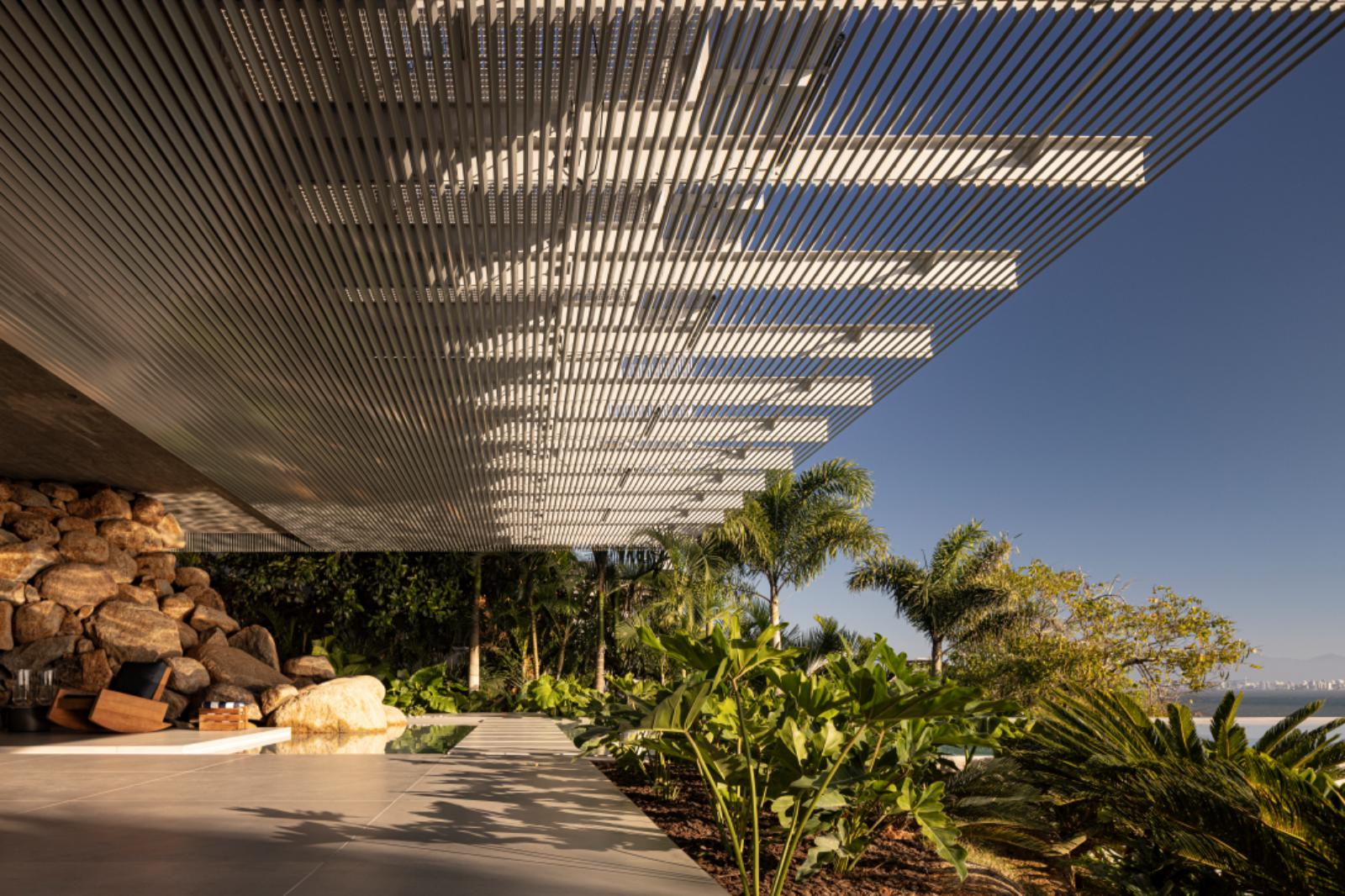
This solution not only meets practical demands, minimizing the effects of the setting sun, but also pays a subtle homage to the Hercílio Luz Bridge, through the use of steel and perforated sheets used on the floor of the bridge and the house’s balconies.
The main structure of the house can be described as two beams that emerge from the ground and rest on two pillars. The bedrooms and social areas develop around these beams.
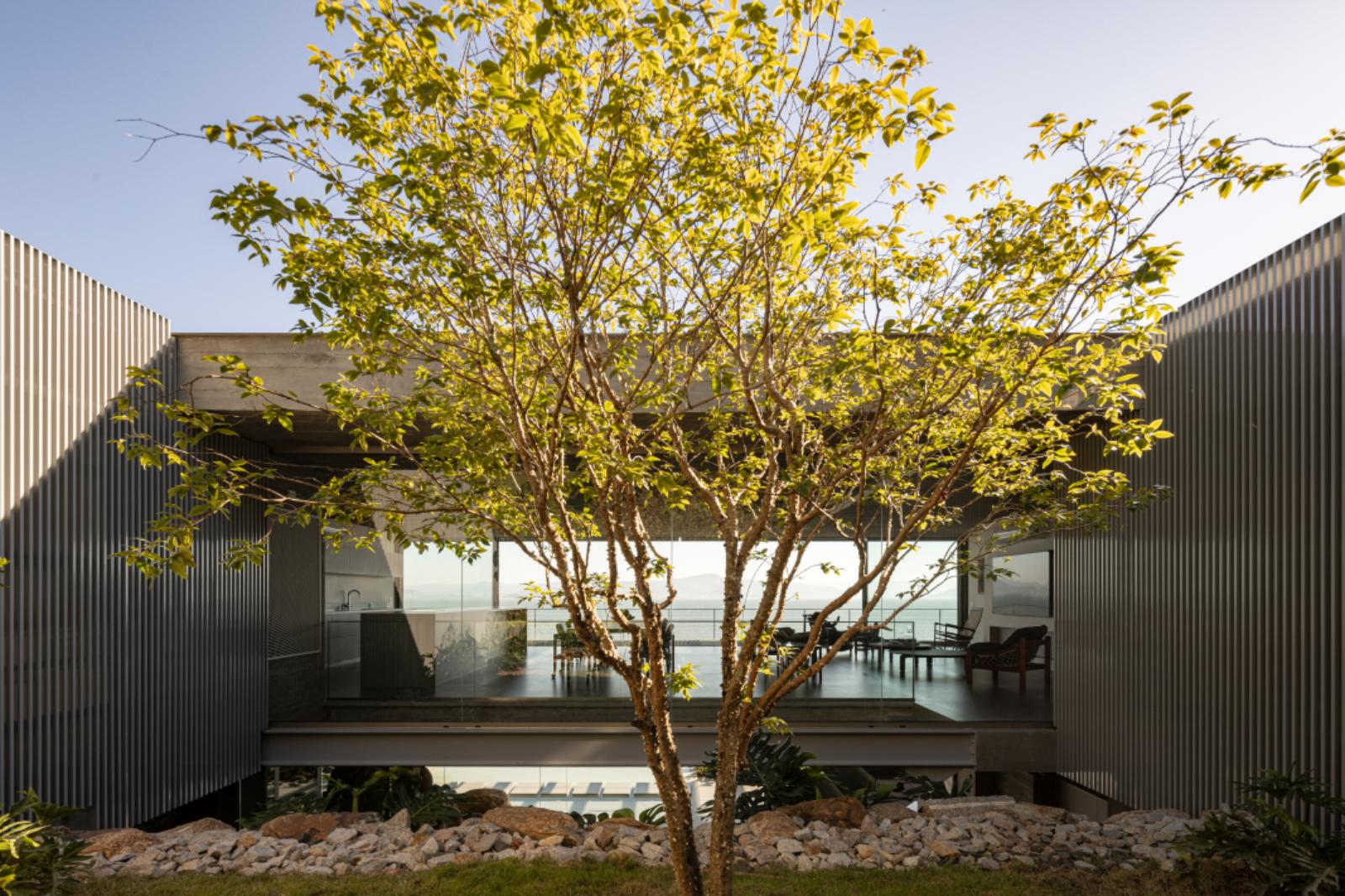
On the lower floor, the swimming pool, suspended over two other rooms, advances towards the sea.
Inside, there are natural stones that make reference to the local nature.
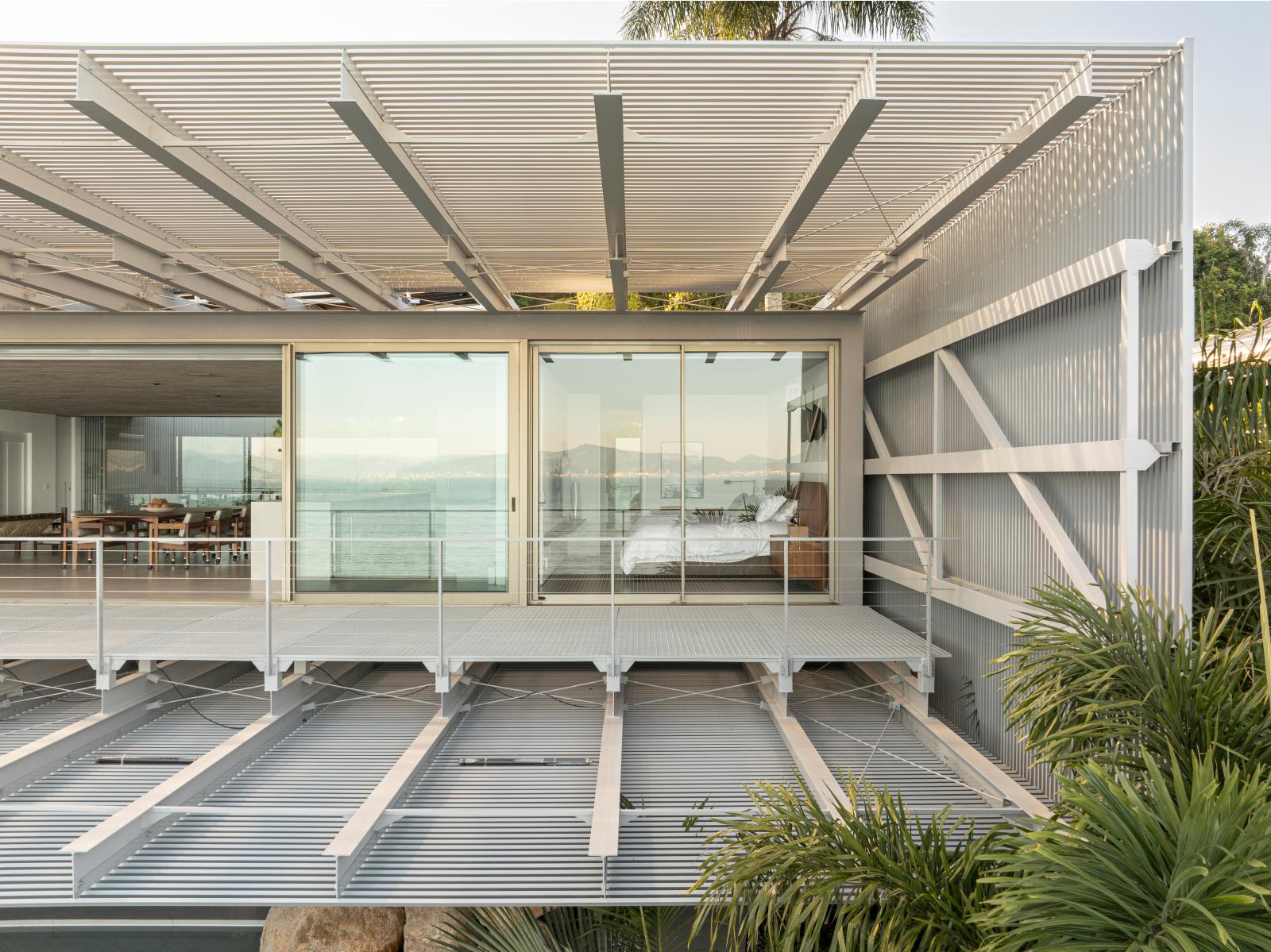
Casa Ponte’s carefully planned alignment towards the west offers a privileged view of the continental sea and the majestic mountains of the Serra Catarinense.
This positioning not only takes advantage of the scenic beauty of the region, but also creates a unique atmosphere for residents, who find themselves immersed in stunning panoramas that transform throughout the day. Source by TETRO.
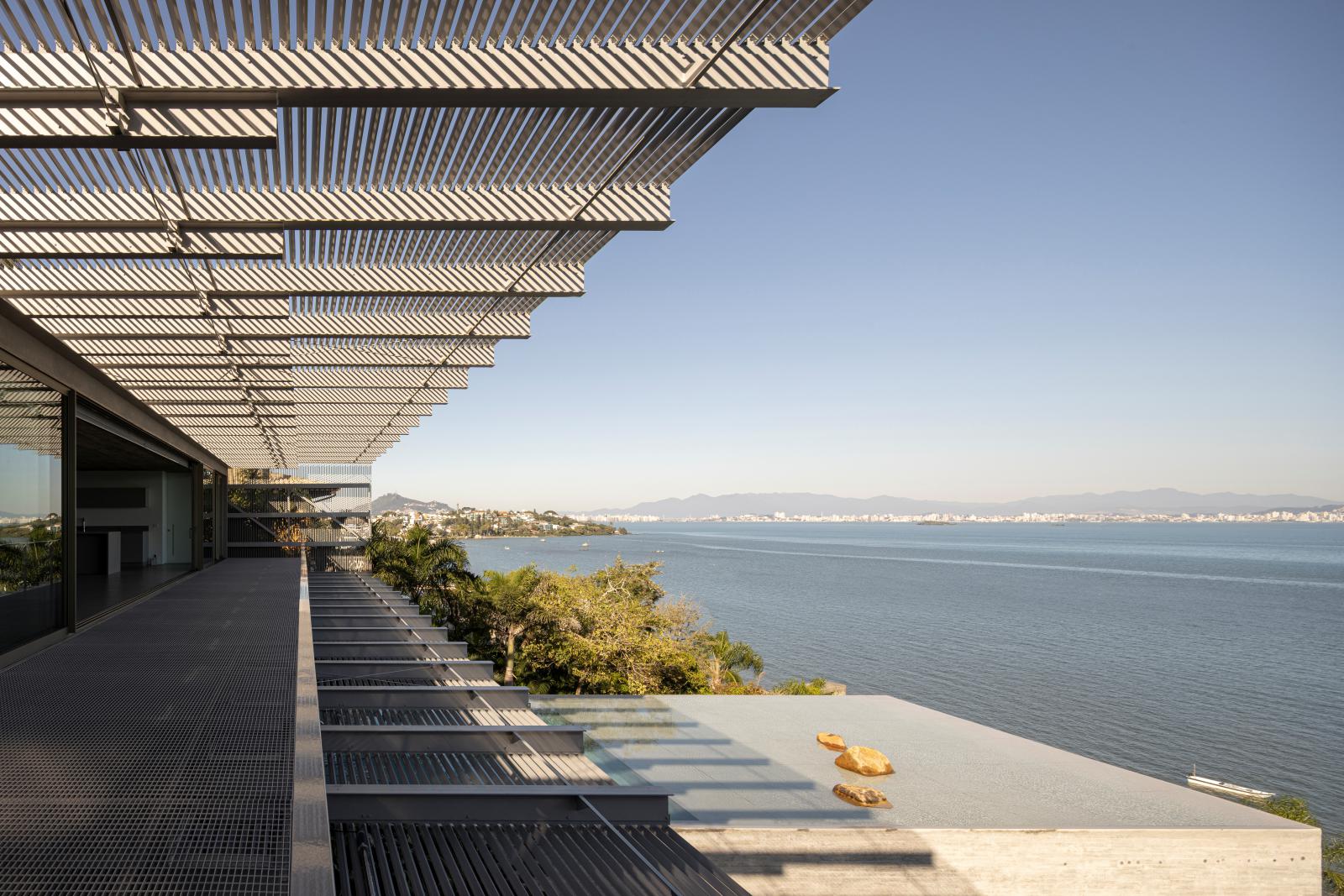
- Location: Cacupé, Florianópolis, Santa Catarina, Brasil
- Architect: TETRO
- Architect in charge: Carlos Maia, Débora Mendes e Igor Macedo
- Design Team: Bruno Bontempo, Bianca Carvalho, Bruna Maciel, Saulo Saraiva, Sabrina Freitas
- Structure: MV estruturas
- Hydraulic; Electric: CA engenharia
- Lighting Design: Allume
- Landscaping: Jardim e Cia; Terraço Paisagismo
- Total Built Area: 1000 m2
- Completion Year: 2024
- Photographs: Joana França, Courtesy of TETRO
