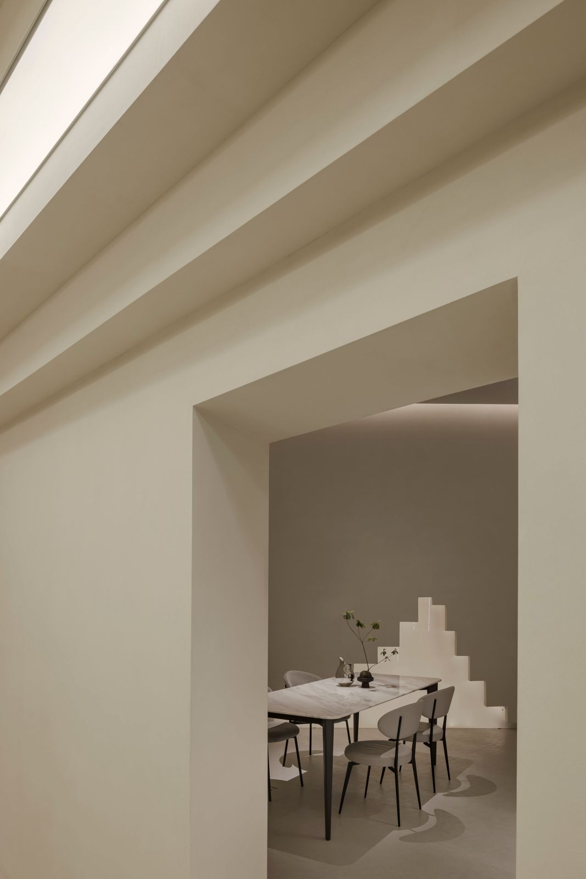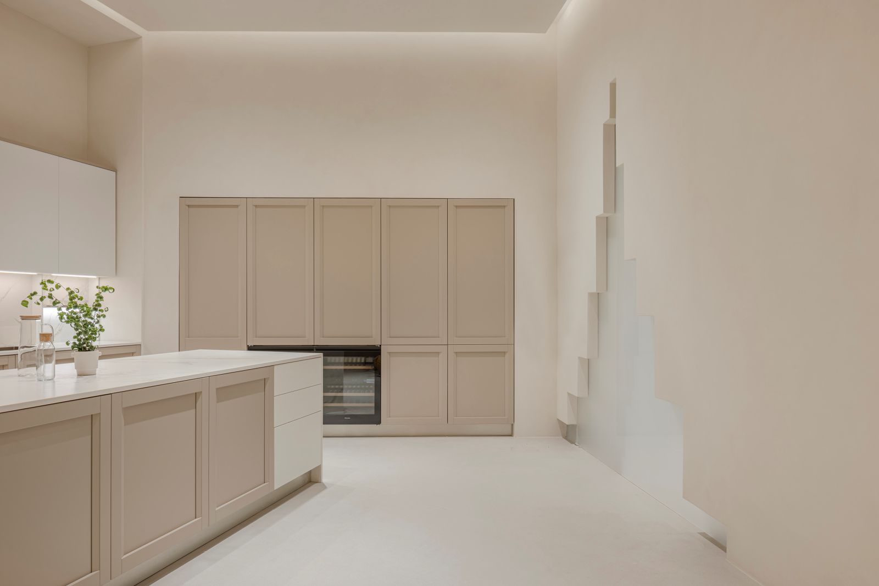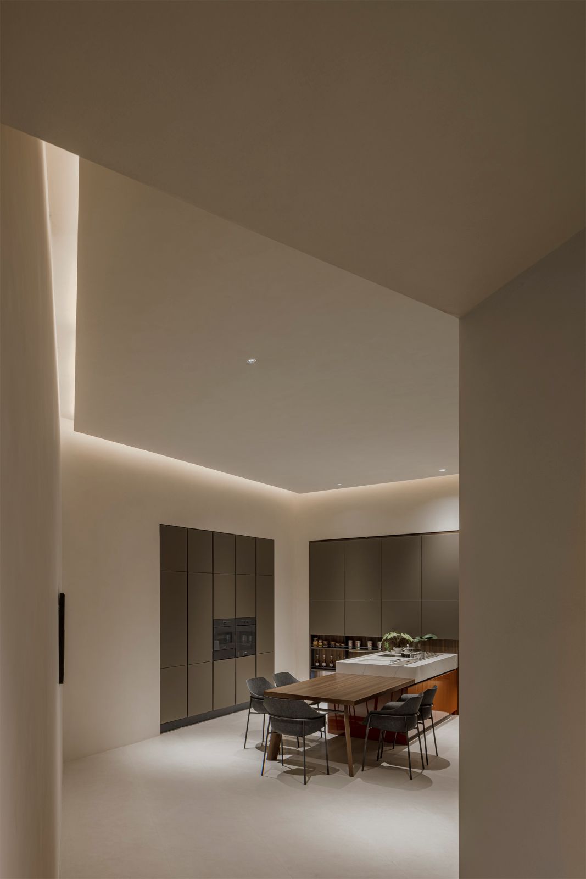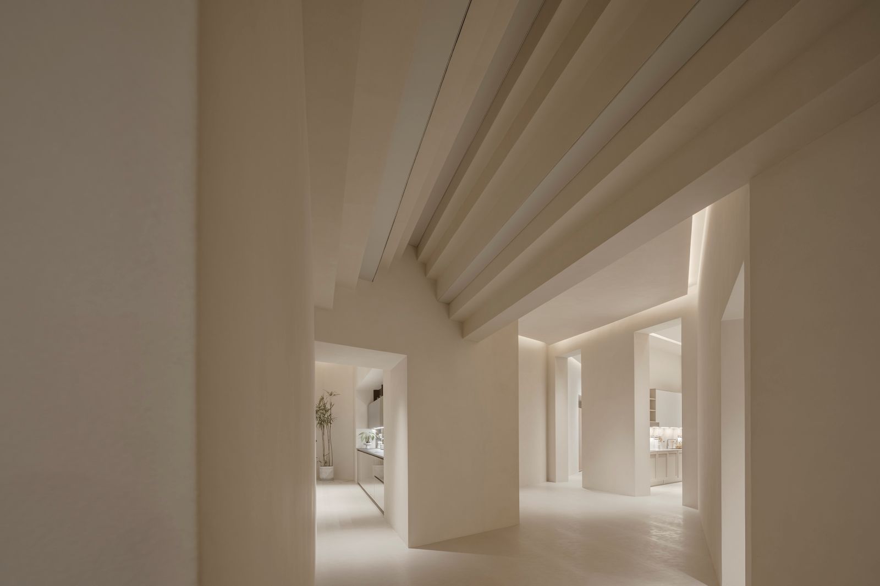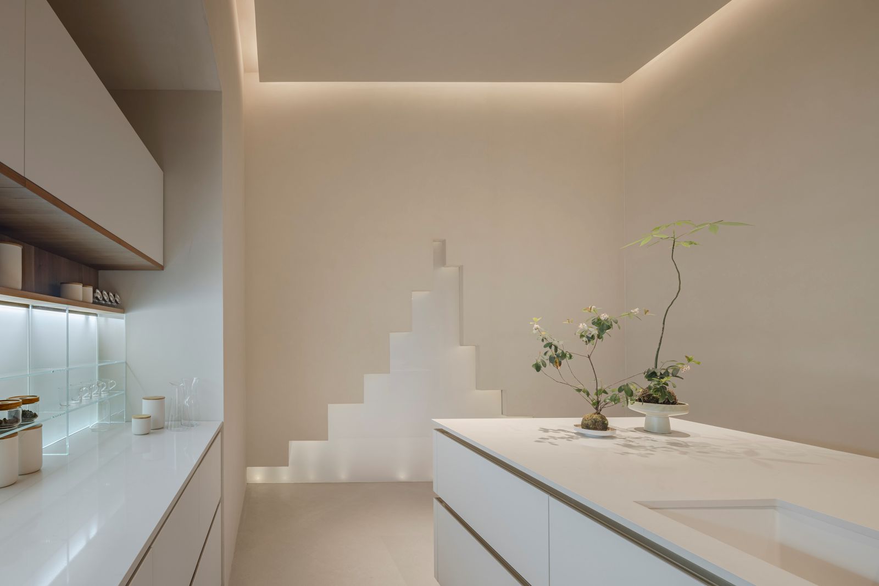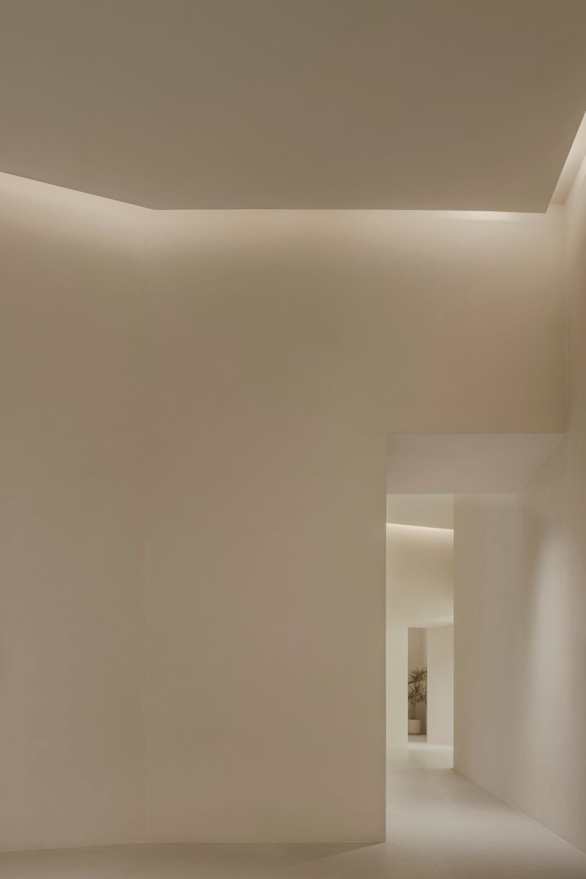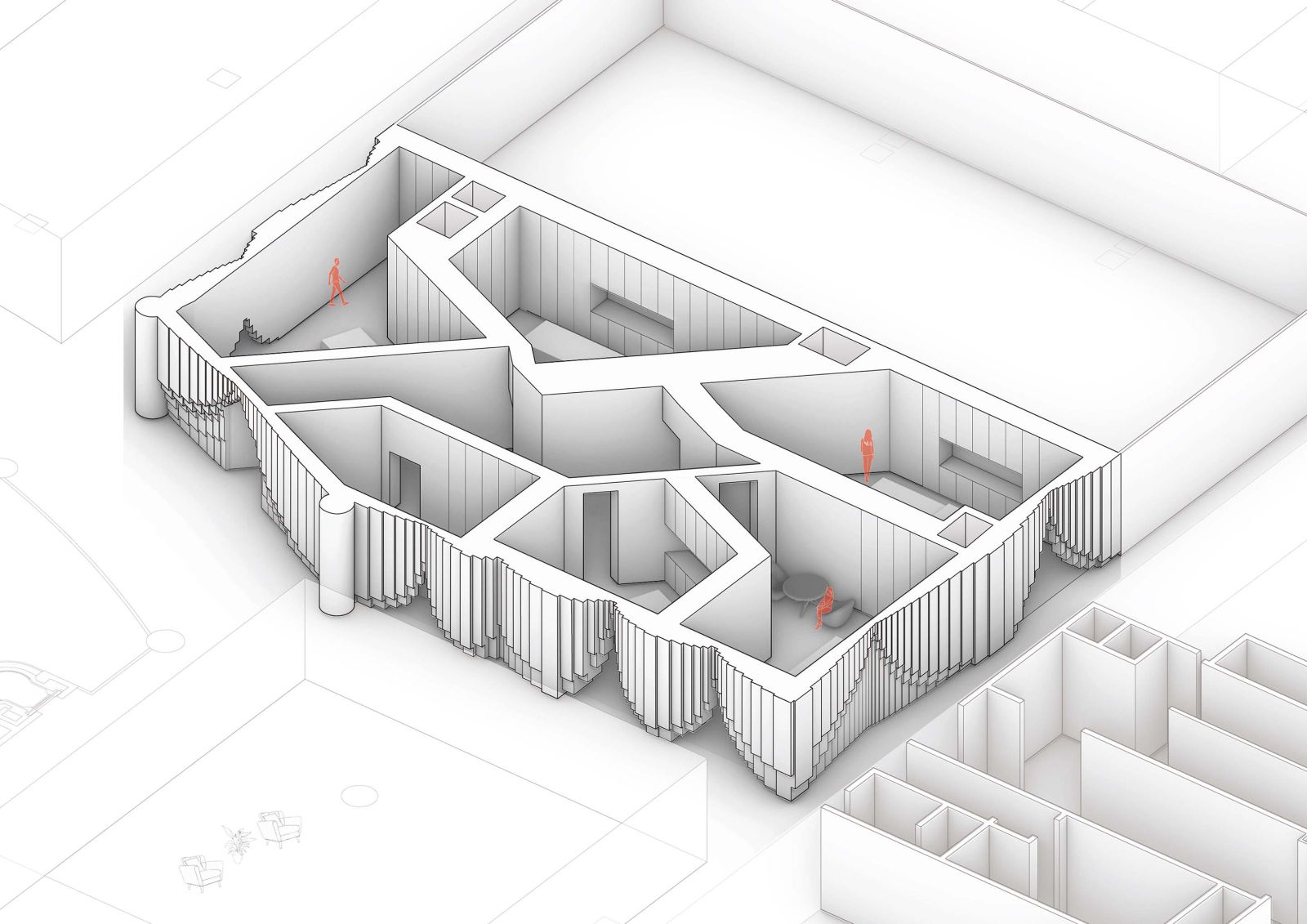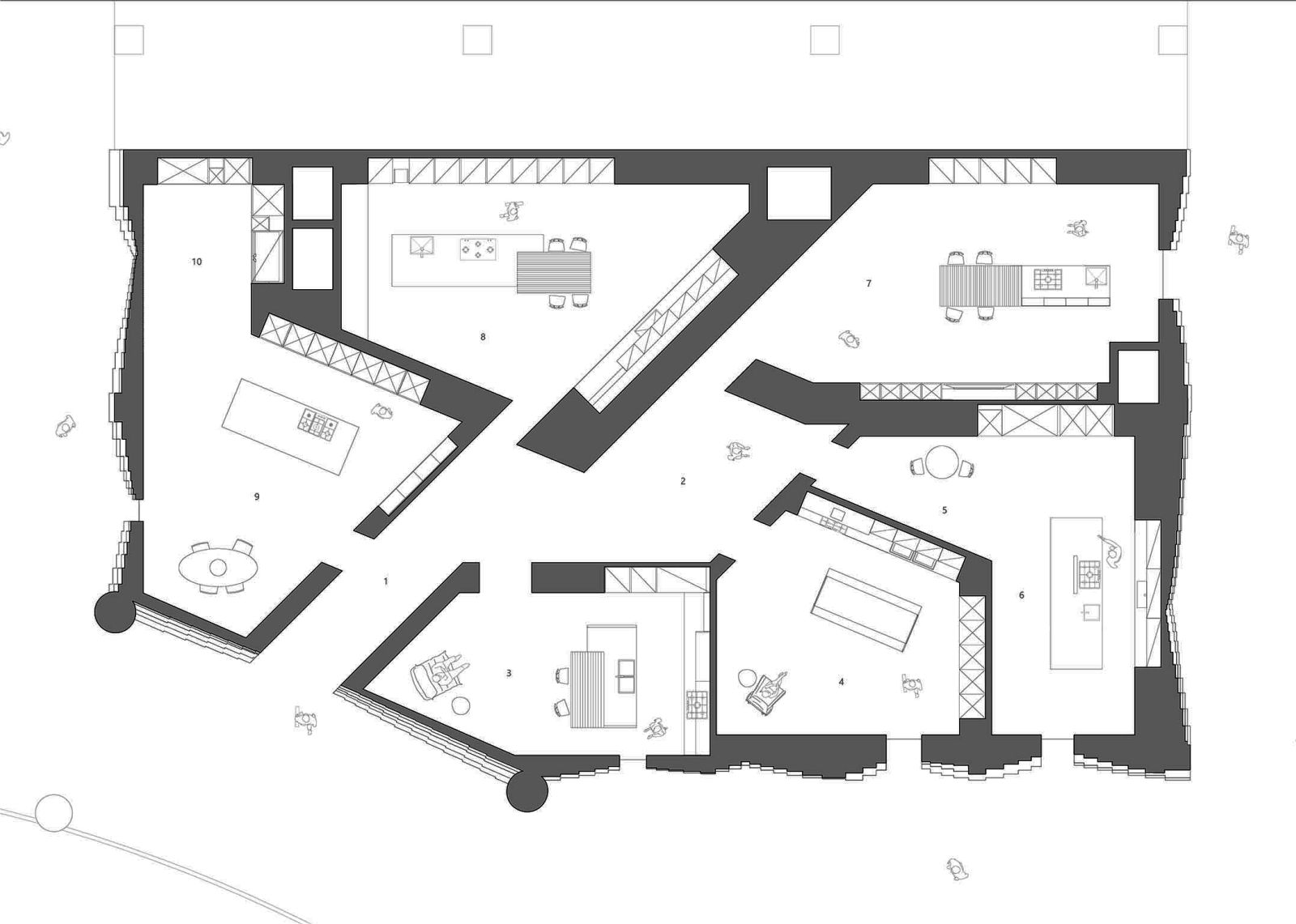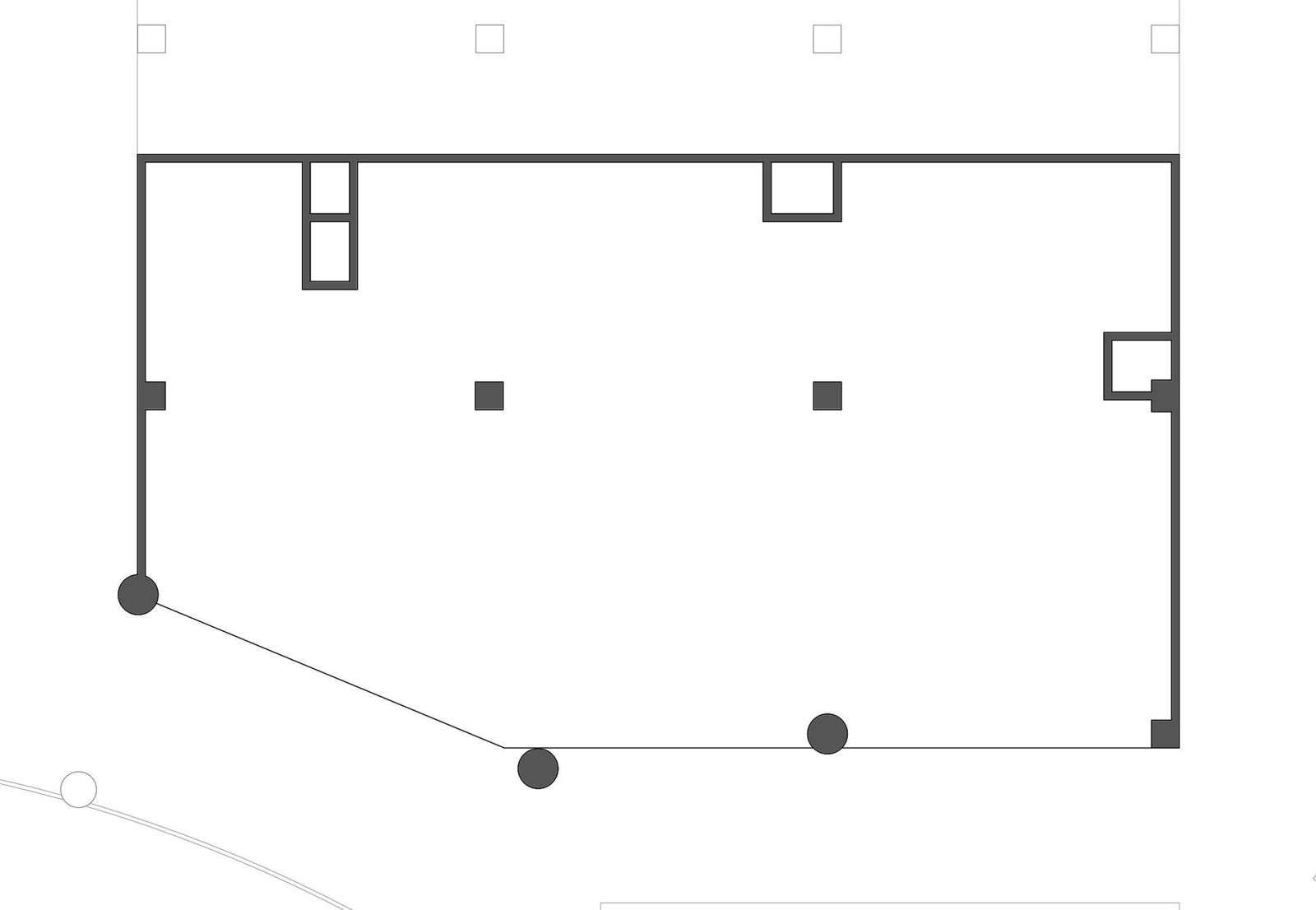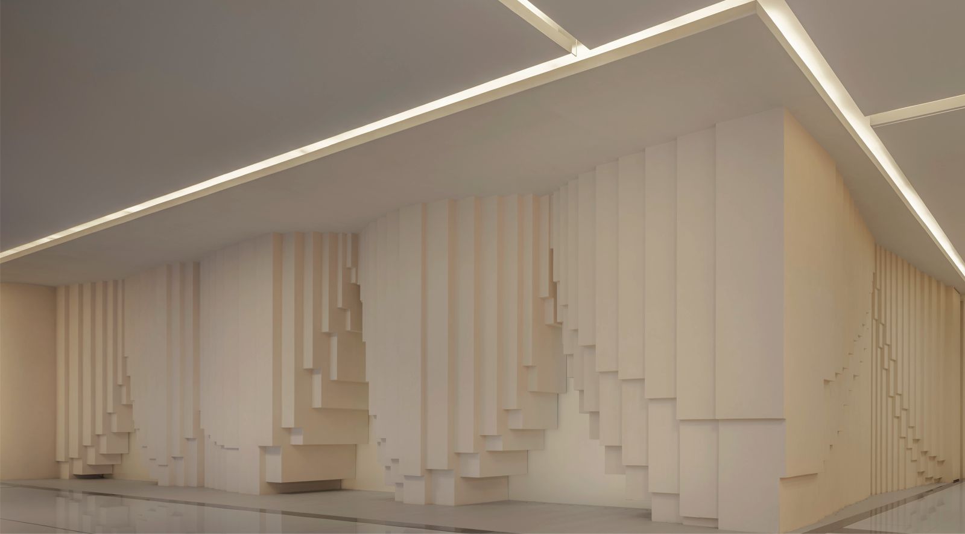Simple Cuisine Gallery is the first kitchen museum and themed flagship showroom of Veneta Cucine, located in Anhui, China, and designed by the acclaimed architectural firm HAS Design and Research.
As one of Italy’s top industrial exemplars, Veneta Cucine’s kitchen furniture not only showcases craftsmanship in its details but also emphasizes sustainable development, promoting public awareness of green thinking.
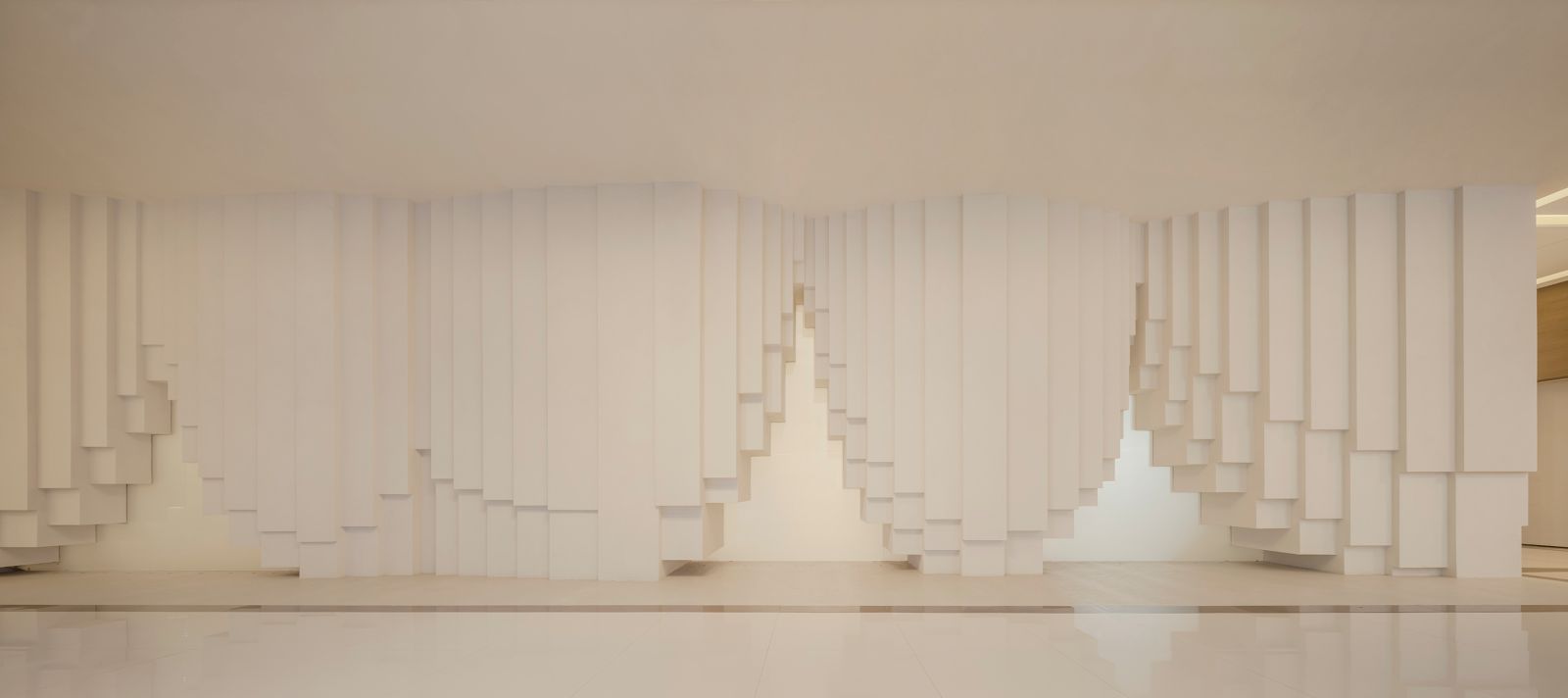
The project site lies in a newly developed urban area, surrounded by numerous concrete residential buildings, high-rise glass office towers, and colorful commercial shops. The design seems unable to engage in dialogue with its surroundings or establish any interactive relationships.
However, Jenchieh Hung and Kulthida Songkittipakdee, the founders and architects of HAS Design and Research, discovered a small, linear forest on the edge of the site, overshadowed by tall concrete buildings. The natural entrance path formed by the spiny forest leads to a surviving waterfall stream nestled in a deep area, resembling a hidden heaven.
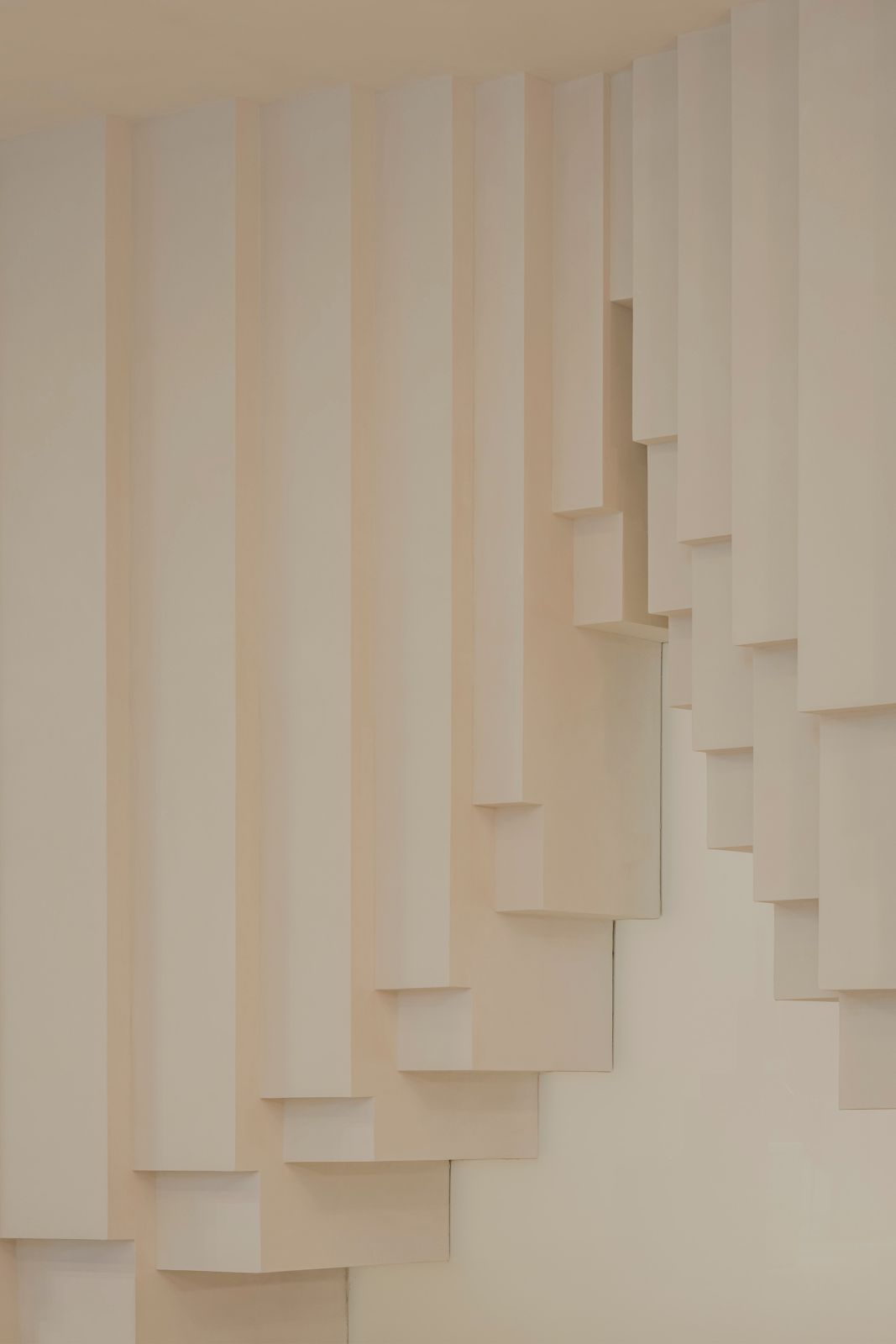
The sound and form of the waterfall isolate the city’s noisy and chaotic oppressive atmosphere, creating a new sense of relaxation in an otherwise placeless urban environment. The design philosophy of the Simple Cuisine Gallery extends beyond creating a traditional display space.
Hung And Songkittipakdee (HAS) aim to provide a place that heals the soul and raises awareness among locals and visitors about revitalizing the natural environment in a concrete-filled city. Architects Jenchieh Hung and Kulthida Songkittipakdee propose a spatial design that diverges from the norm: the site is adorned with elements reminiscent of waterfalls, with facades flowing like streams.
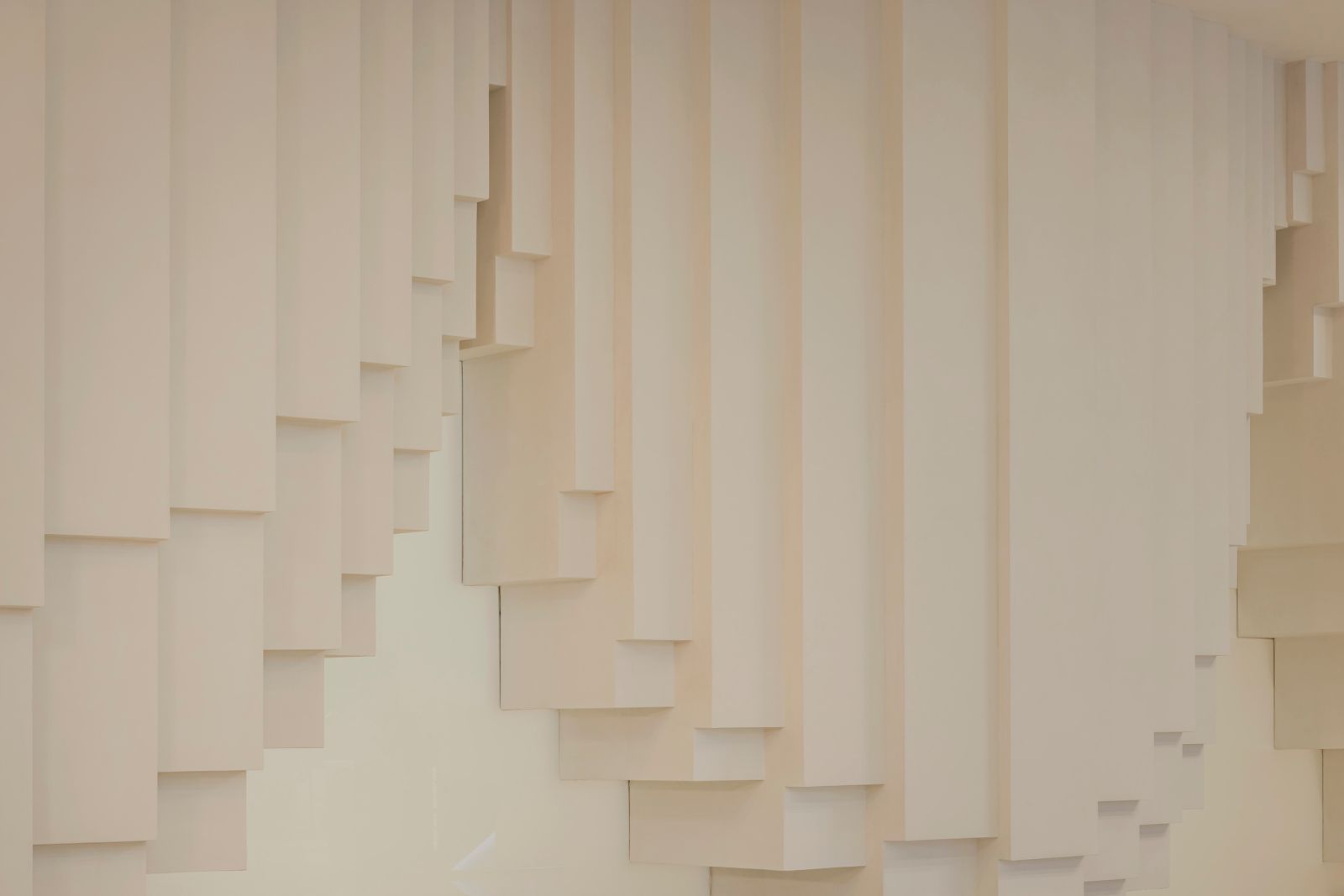
This detail-oriented approach in surface width and depth not only creates unprecedented dynamism and organic sensibility in the architecture itself but also injects a sense of natural freshness and relaxation into the surrounding fragmented urban environment, enhancing visitors’ sense of belonging upon arrival.
At the entrance, hundreds of facade strips resembling stream waterfalls gradually rise, naturally forming an open, valley-like hole. The undulating facade, like the cascading surface of a waterfall, transforms into a straight, extended top space with a unique linear skylight, creating a place imbued with spirituality and a sense of ritual. In the central space, the Light Core, the design creates a cohesive and axial inner plaza.
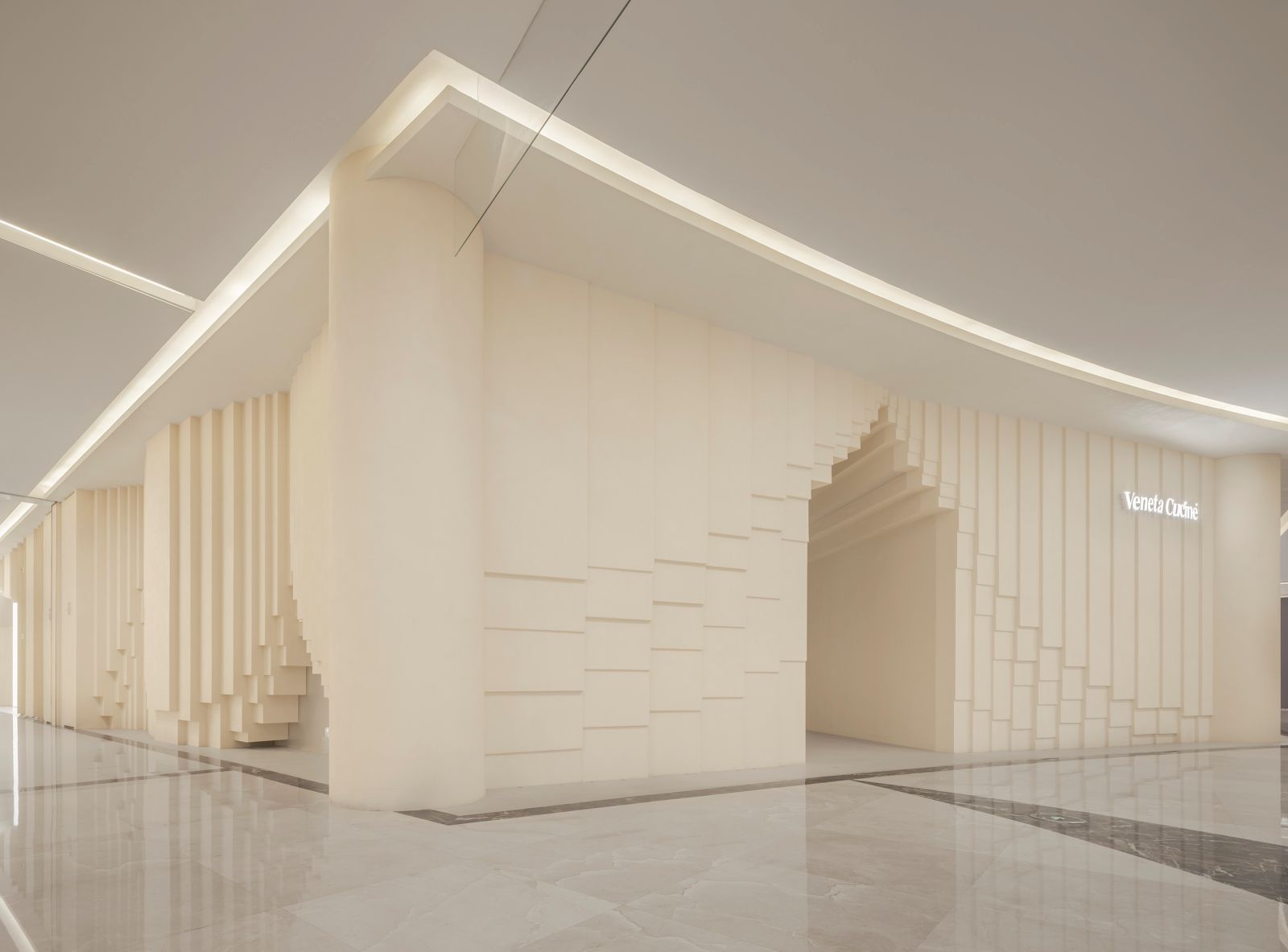
On typical days, it resembles a mysterious cave hidden behind a waterfall, providing visitors transitioning between different gallery spaces with a sense of spiritual transformation and cleansing.
During special events, the Light Core is used as a versatile space for activities such as lifestyle workshops, culinary classes, artistic seminars, and exhibition launches. This not only subverts the traditional showroom’s role as a mere commercial tool but also reflects HAS Design and Research’s design philosophy, transcending conventional norms and imbuing the space with significant cultural value.
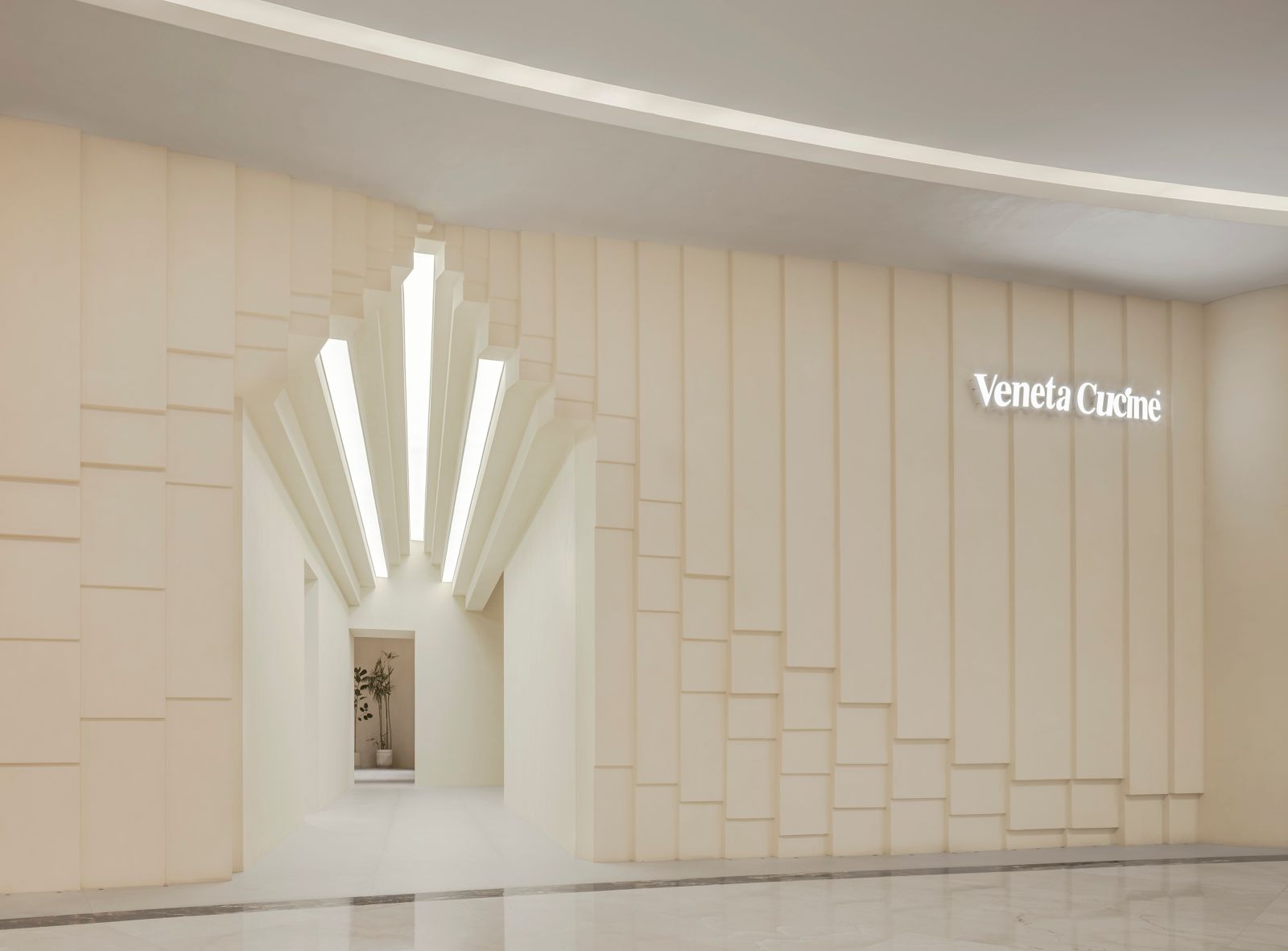
Simple Cuisine Gallery offers six multifunctional kitchen galleries. To provide visitors with a unique experience beyond traditional showrooms, waterfalls covered by undulating surfaces naturally create openings at elevated points, connecting to the outside and casting unique light and shadow effects in each space.
Additionally, each gallery incorporates various natural sensory experiences such as texture, grain, light, sound, and smell, transforming them into unconventional living art spaces that engage the senses of touch, sight, hearing, smell, and taste. This approach aims to imbue areas lacking environmental and directional context with a strong sense of cultural artistry and natural spirit. Source by HAS design and research.
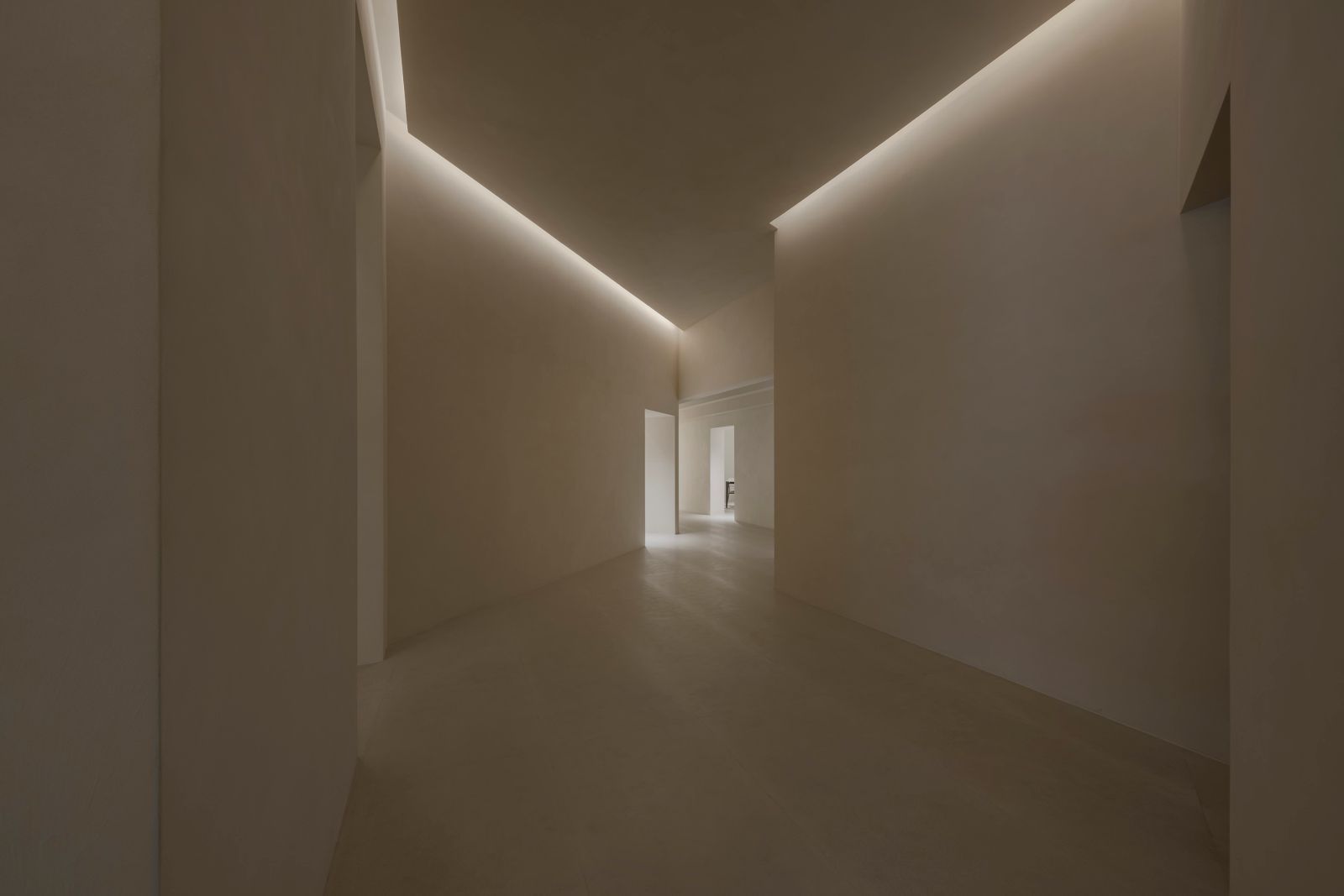
- Location: Hefei, China
- Architect: HAS design and research
- Design team: Jenchieh Hung, Kulthida Songkittipakdee, Atithan Pongpitak
- Lighting consultant: Jenna Tsailin Liu
- Lighting technology: Visual Feast (VF)
- Kitchen consultant: Weili Yang
- Construction consultant: Zaiwei Song
- Constructor: Guangdong Xingyi Decoration Group Anhui Co., Ltd
- Gross built area: 420 sq.m.
- Completion year: 2024
- Photographs: W Workspace, Courtesy of https://hasdesignandresearch.com/about/
