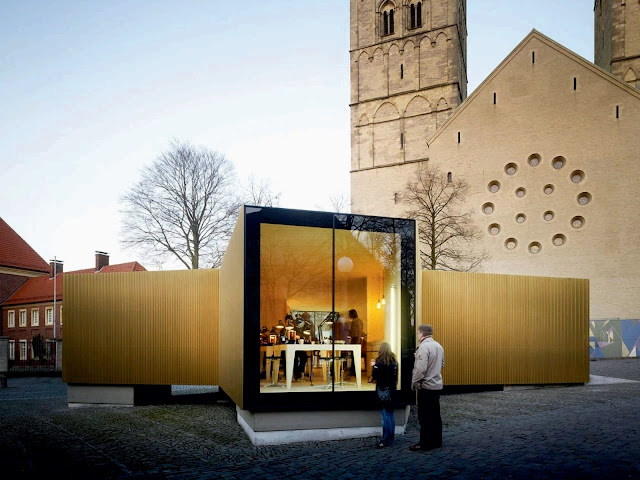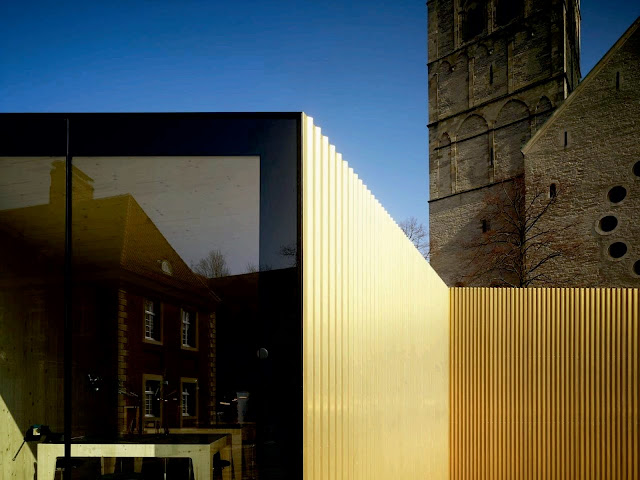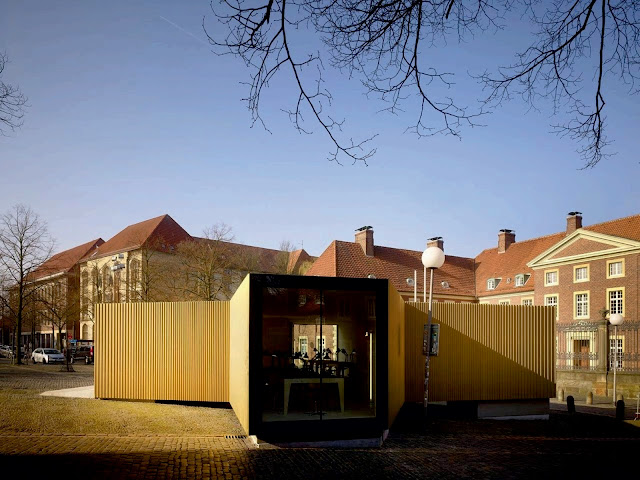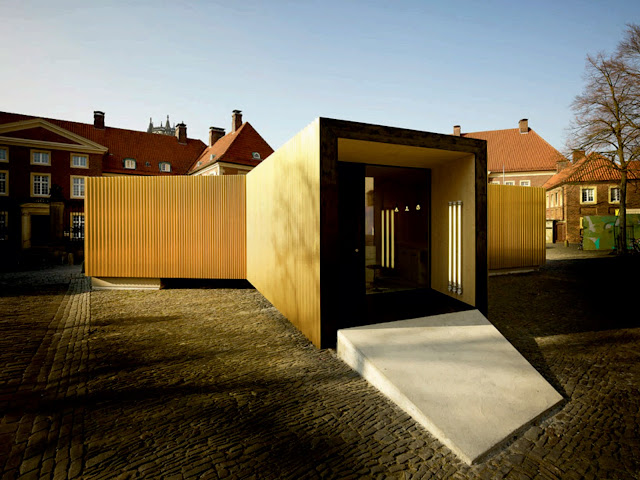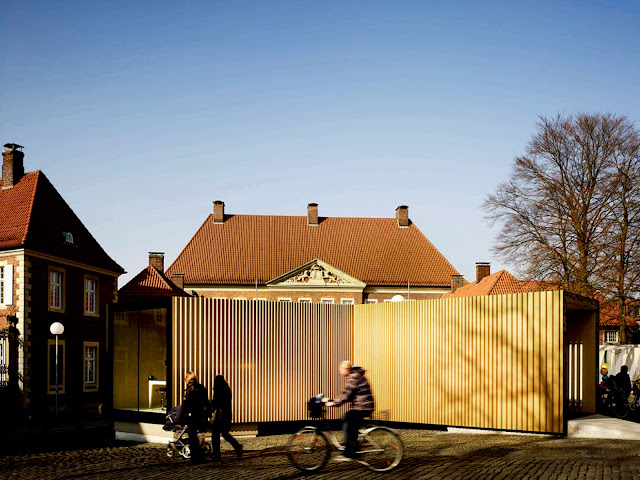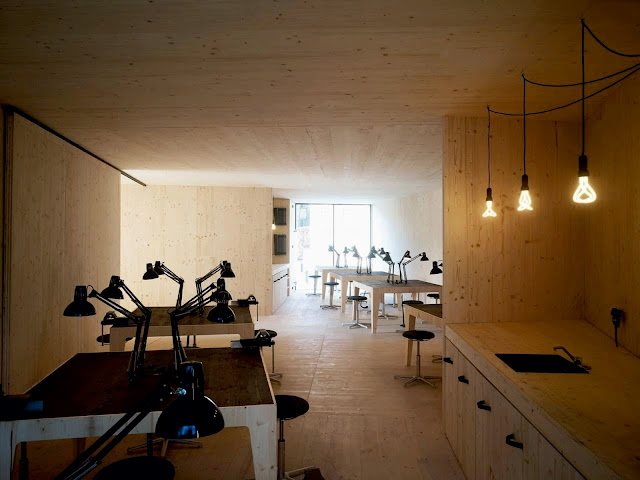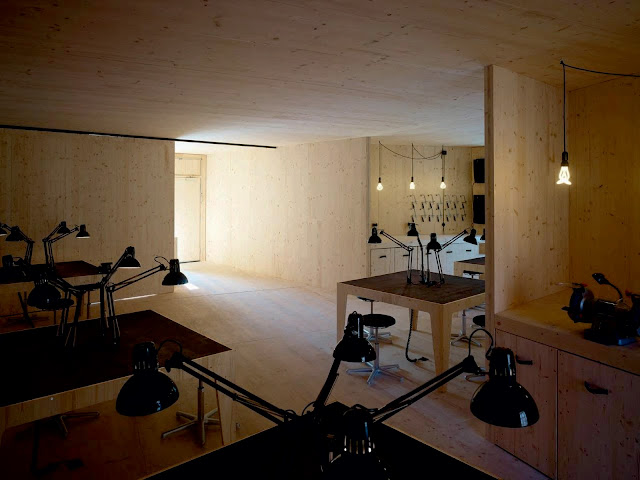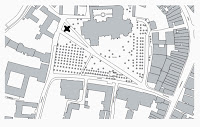The architects at modulorbeat, Marc Günnewig and Jan Kampshoff, along with students from the Münster School of Architecture (MSA), was commissioned to design the pavilion for the exhibition “Golden Glory. Medieval Treasury Art in Westphalia”.
The exhibition presents some of the finest goldsmith’s work from the late medieval period in Westphalia. Some 300 secular and sacral pieces may be seen across 1500 square meters: symbols for the infinite, the magical and the divine, expression of and testament to the power and wealth of their owners.
The brief was to design a temporary pavilion to sit beside the LWL State Museum. The pavilion hosted workshops discussing the craftsmanship of the gold artifacts being exhibited in the Museum.
The pavilion has a cross-shaped layout with four “wings”. Each wing open inwards like a funnel, so that the layout is more reminiscent of an abstract windmill than a crucifix. The effect is an inviting gesture to visitors, as the inside path opens up onto the central workshop area.
The walls are made of full wooden plywood panels. Indoors, the wood is visible, lending the foundry area a robust, resilient atmosphere. From the outside, the compact pavilion seems similarly robust, but here the façade is covered in eye-catching, gold-copper metal panels.
Full height windows were located at the termination of each wing, allowing a visual conversation with the general public. Although appearing regular in plan, that regularity was dissolved at eye level, translating into an experience of constantly shifting, sculptural geometry.
Pair this geometry with that shimmering cladding and you have yourself a winning combination. Surprisingly, the materials were largely sourced from ordinary hardware stores. You’d expect a structure of this nature to be a little more agricultural in its detailing but no, not here.
The architecture reflects the theme of the exhibition not only with its brilliant encasement, but much more in the fine workmanship and meticulous details that are unusual, especially for a temporary pavilion.
Location: Münster, Germany
Architects: Modulorbeat Ambitious Urbanists & Planners
Design Team: Marc Günnewig and Jan Kampshoff with Hélène Bangert, Andre Becker, Rainer Borgmann, Daniel Gardeweg, Anne Gerling, Marta Hristova, Frederick Rode, Eric Sievers
Client: LWL State Museum for Art and Art History, Münster (D)
Structure: Bauunternehmung Herbort, Münster Building
Cost: € 160,000
Area: 95 sqm
Photographs: Christian Richters

