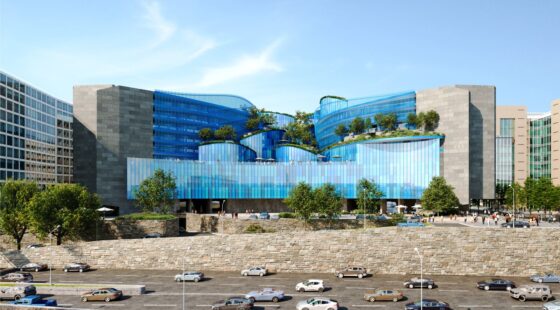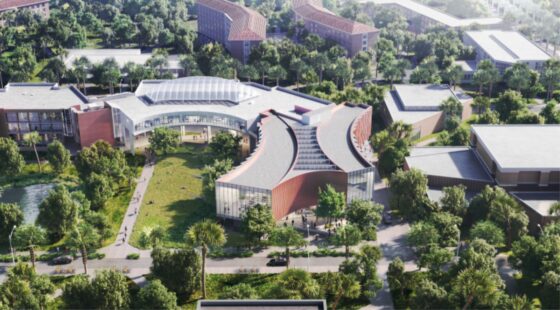Located at number 1819 Pico Boulevard, one of the most important streets in the Californian city of Santa Monica, is … More
Category: Brooks + Scarpa
Marcel Breuer’s Brutalist Washington DC offices reimagined as Affordable Housing by Brooks + Scarpa
Brooks + Scarpa proposes a contemporary re-imagination of the Robert C. Weaver Federal Building, which stands as an iconic piece of … More
Northview Apartments by Brooks + Scarpa
Northview Apartments eschews the typical neighborhood defensive apartment buildings with solid walls and fences in favor of a carved-out central … More
HUB 32 by Brooks + Scarpa
The design of HUB 32, a 65-unit mid-rise residential building in Chicago is inspired by the concept of quilting and … More
Rose Apartments by Brooks + Scarpa
This new LEED Gold four-story 35-unit Rose mixed-use 100% affordable apartment structure for transitional aged youths. Rose Apartments provides a … More
Brooks + Scarpa breaks ground New Bruno E. and Maritza F. Ramos Collaboratory Building
Gainesville, FL – Los Angeles and Fort Lauderdale based design firm Brooks + Scarpa has broken ground on the new … More






