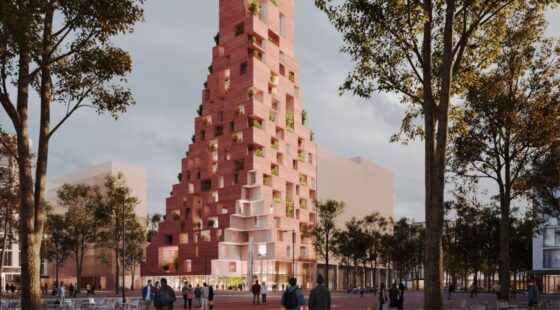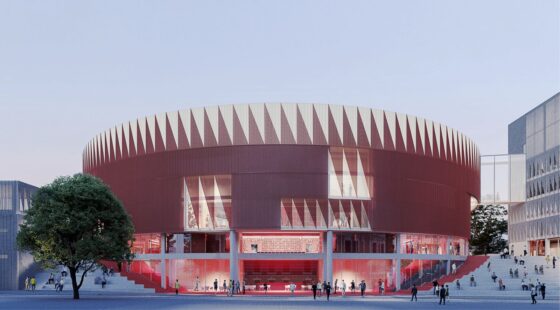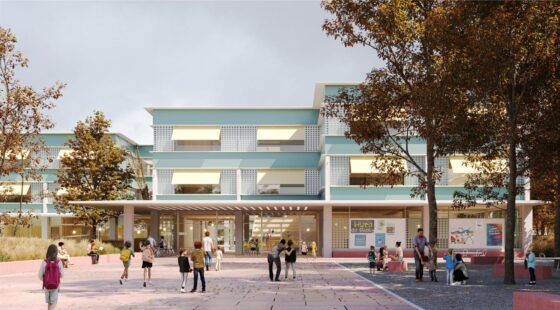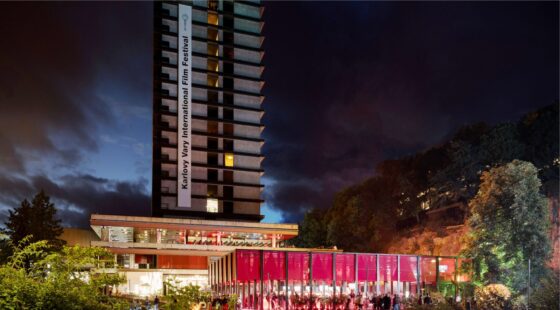CHYBIK + KRISTOF (CHK) present the winning design for a new multifunctional tower, set to become a landmark in the … More
Category: Chybik + Kristof Architects
The commencement of the construction of the Jihlava Arena by CHYBIK + KRISTOF
A vibrant multifunctional complex, the four-building project brings together sports, culture, and social venues open to diverse audiences. Revisiting the … More
CHYBIK + KRISTOF win competition for the new school in Stara Boleslav
The CHYBIK + KRISTOF studio has won an architectural competition for a new school in Stara Boleslav that will accommodate … More
Multifunctional space KVIFF.TV Park by CHYBIK + KRISTOF
Following the resounding success of the previous year, the multifunctional space KVIFF.TV Park designed by CHYBIK + KRISTOF is set … More
1633 Broadway Adaptive Reuse by CHYBIK + KRISTOF
CHYBIK + KRISTOF (CHK) present 1633 Broadway Adaptive Reuse, a prototype design solution for excess and vacant spaces due to … More
Mendel’s Greenhouse by CHYBIK + KRISTOF
Nestled in the heart of Brno, CZ, CHYBIK + KRISTOF honor a historic greenhouse of St. Augustin Abbey with a … More






