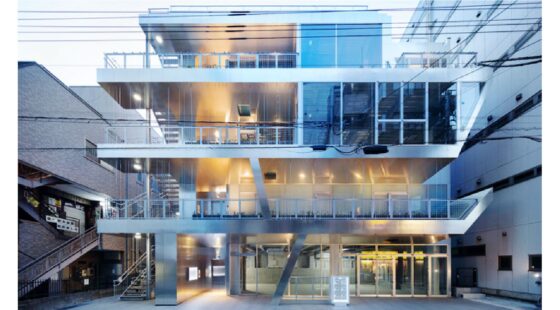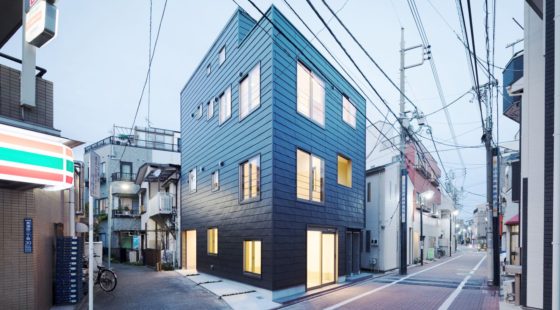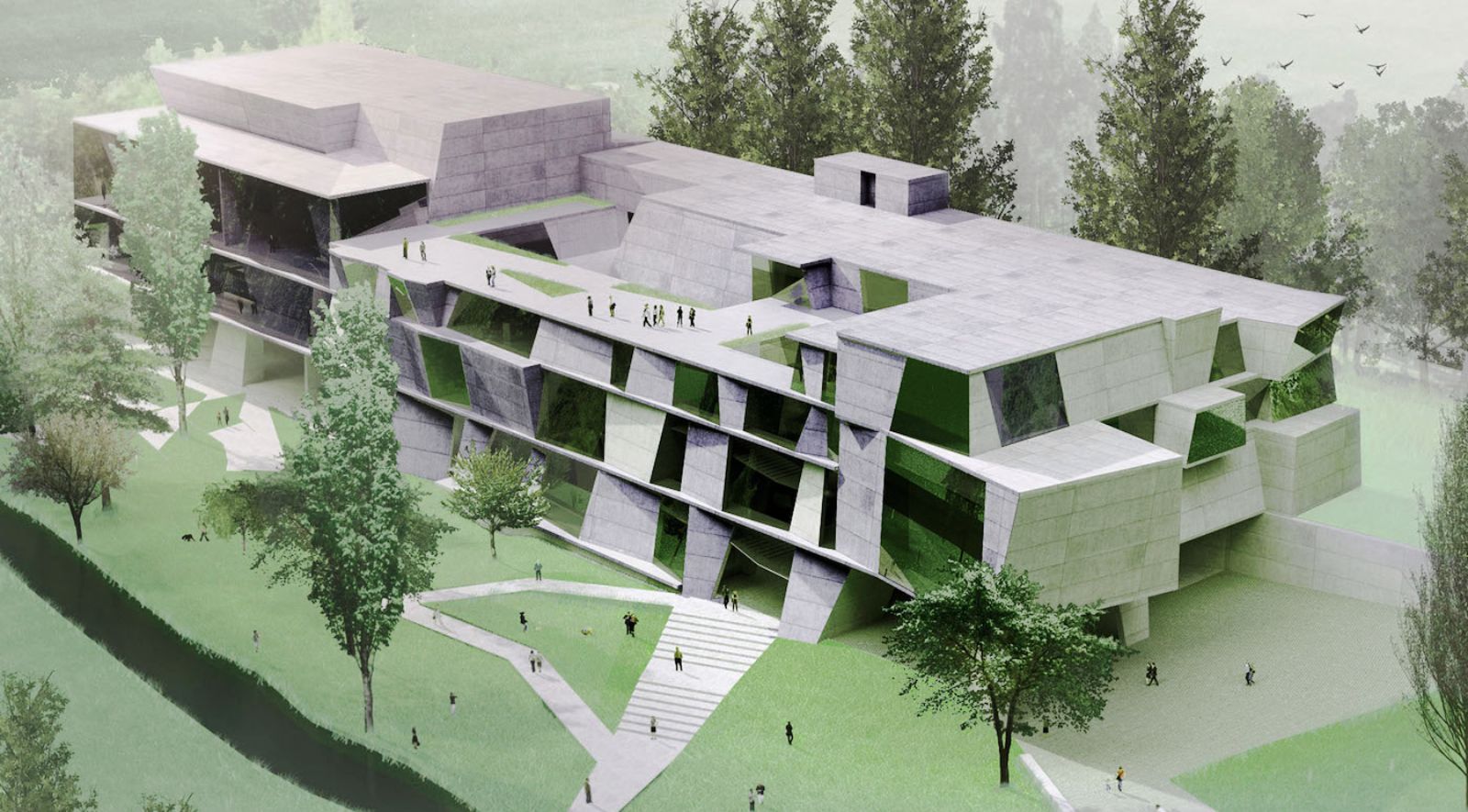This residential project is built close to the Todoroki Ravine Park — the only wild valley located in central Tokyo … More
Category: Ryuichi Sasaki/Sasaki Architecture
Barilla Pavilion by Sasaki Architecture
Barilla Pavilion is a multipurpose complex proposed on the headquarters of Italy’s world-renown pasta and food manufacturer in Parma, Italy. … More
Shikism by Sasaki Architecture
Located on a commercial street about thirty minutes by train from the center of Tokyo, within walking distance from Shiki … More
Nanatsuji – Seven Ways by Sasaki Architecture and Takayuki Yagi/Yagi Komuten
Nanatsuji is a small three-storey wood framed structure sheathed in darkly matted, metal siding. It is a new member to … More
Modelia Brut Kagurazaka by Ryuichi Sasaki, Sasaki Architecture + Rieko Okumura, Ytro Design Institute
This building is located in a residential area in the heart of Tokyo amid a mixture of old temples and … More
Chopin International Music Centre by Ryuichi Sasaki / Sasaki Architecture
The International Center of Music aims to expand and intensify statutory activities of the Fryderyk Chopin Institute, making the team … More






