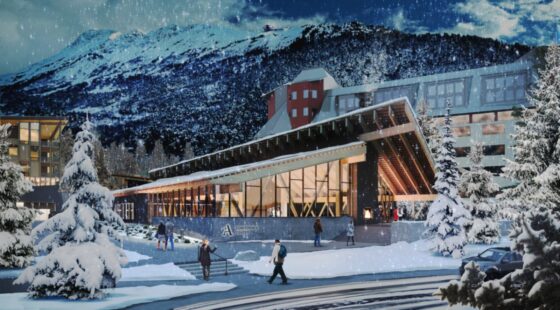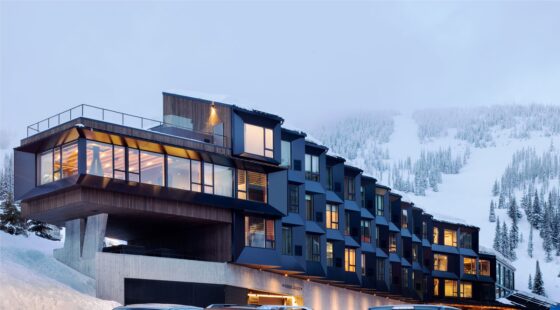Set in the majestic Chugach Mountains, Alyeska Resort is being transformed into a modern, four-season, global destination. The addition of … More
Category: Skylab Architecture
Humbird at Schweitzer Mountain Resort by Skylab
The new Humbird hotel at Schweitzer redefines destination mountain architecture. Located in the heart of Schweitzer village, it is set … More
Skylab Architecture develops high-design, ready-to-build Quonset-style dwellings for Steel Hut
Skylab Architecture announces its collaborative partnership with Steel Hut to design innovative, budget-friendly options for living that offer increased fire … More
Skylodge by Skylab
Designed to serve as catalyst for a sustainable, densely planned residential mountaintop village, Skylodge is a 5,500-square-foot event center built … More
Serena Williams Building at Nike World Headquarters by Skylab Architecture
The Serena Williams Building—a workplace for 2,750 occupants at more than 1 million square feet—is the largest structure at Nike … More
Cascade Bungalows at Brasada Ranch by Skylab
The Cascade Bungalows at Brasada Ranch are the newest luxury hospitality offering at this all-season family resort near Bend in … More






