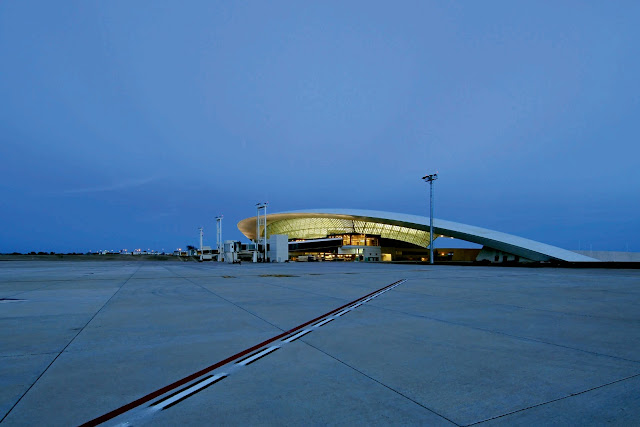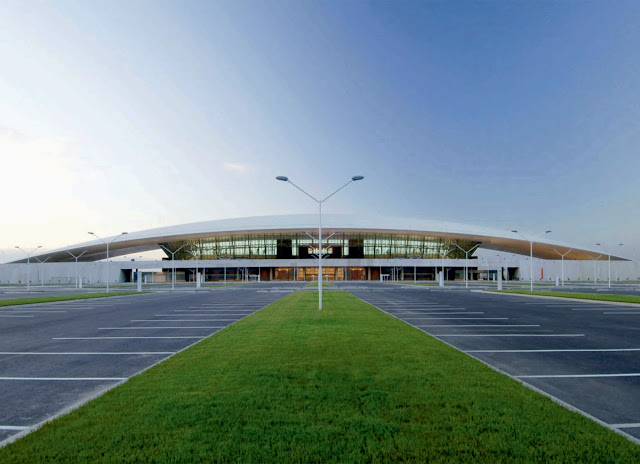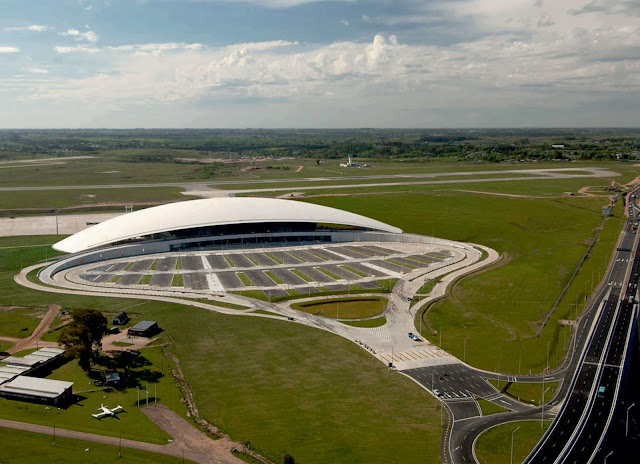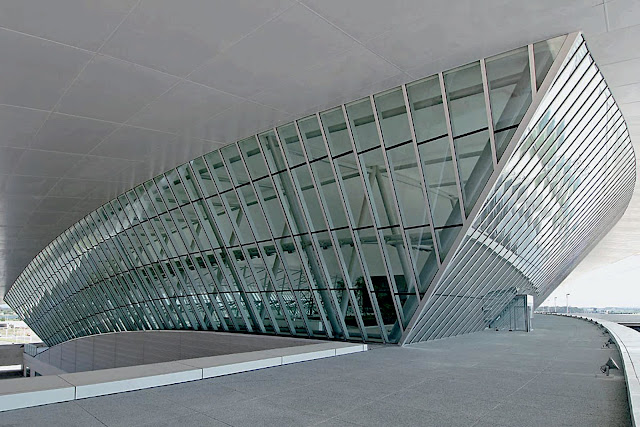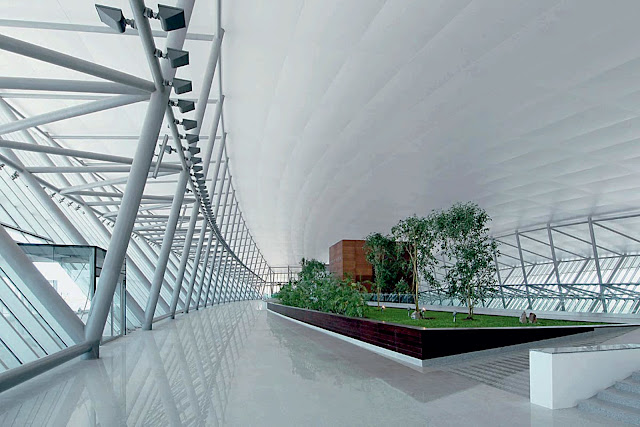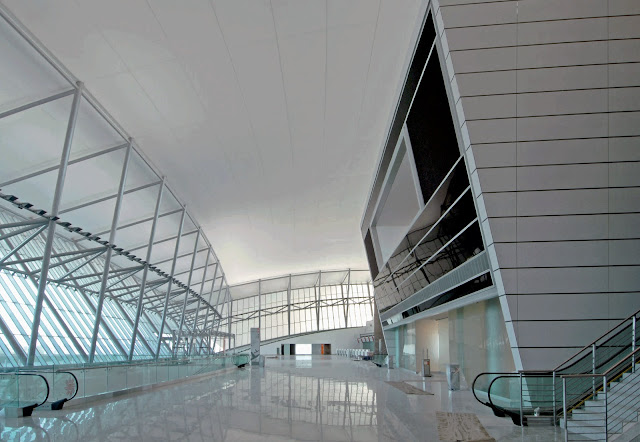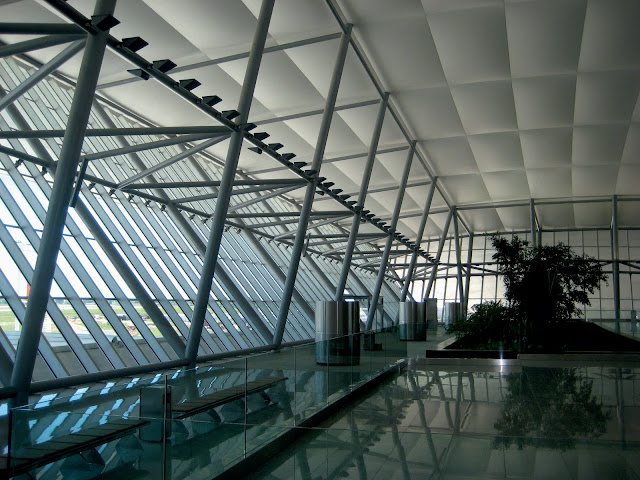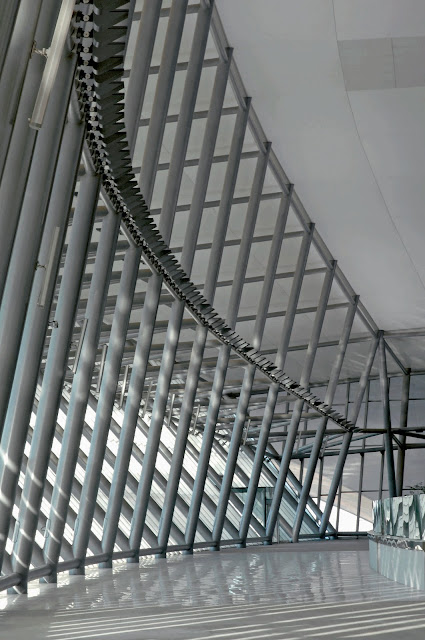Carrasco International Airport, officially known as “Aeropuerto Internacional de Carrasco General Cesareo L. Berisso,” is located 11 miles (18 kilometers) east of downtown Montevideo, the capital city of Uruguay.
With one million passengers per year, it is the only airport in the country that provides year-round international connections, and as a result carries great symbolic value as the “front door” for many visitors to the country.
With this distinction in mind, Puerta del Sur, the airport owner and operator, commissioned Rafael Viñoly Architects PC to expand and modernize the existing facilities with a spacious new passenger terminal to expand capacity and spur commercial growth and tourism in the region.
The firm’s design places prominence on the public zones—including the secure runway-side concourse as well as the fully accessible roadside departure hall and terrace—by providing amenities such as open space, natural light, restaurants, retail, and landscaping, all housed beneath a gently curved roof, 1,000 feet (300 meters) in length.
Arrivals and departures are separated by floor, with arrivals on the ground level, departures on the first floor, and vehicular access roads that service each level independently.
A public, landscaped terrace occupies the second floor above the departure level, providing views of the runway and the main public concourse. It also features a restaurant and additional space for other commercial or cultural uses.
After completing check-in and security procedures, departing travelers have access to duty-free shopping and restaurants in the waiting areas. Arriving travelers pass through a mezzanine level, fully glazed to allow terminal and runway views that help orient newcomers to the terminal space, before descending to the baggage claim, customs, immigration, and further duty-free shopping areas.
An open atrium adjacent to the street entrance visually and spatially links the beginning and ending stages of a traveler’s journey, and opens the ground floor to the monumental space of the main hall.
“In Uruguay, friends and family still come to greet you at the airport or see you off,” says Rafael Vinoly, “so this terminal provides great spaces for the people who aren’t traveling as well as those who are. The atrium, the main hall, the terrace, and the passenger concourse make this a dramatic and welcoming place for everyone.”
Program: A 460,000-square-foot, three-story terminal encompassing an arrivals hall on the ground level, departures on the main level, and a terrace on top, with restaurants and retail spaces throughout.
Viñoly topped the V-shaped concrete terminal with a gently curving monolithic white roof inspired by the rolling dunes along Uruguay’s coast. Designed as a single 1,200-foot-long shell spanning the terminal, the roof appears to hover. Inside, the ceiling—which forms one continuous surface devoid of fixtures—is uplit for an even distribution of indirect light, enhancing the floating effect.
White thermoplastic membrane roof cladding reduces the heat island effect, and a fully glazed cladding system maximizes daylight inside the terminal. Viñoly’s design gives prominence to public spaces, from the open, airy main concourse to the landscaped public terrace offering views of the runway and the concourse below.
Location: Montevideo, Uruguay
Architect: Rafael Viñoly Architects
Associate Architect: Carla Bechelli Architects
Project Director: David Rolland AIA, JIA, NCARB, LEED AP
Project Manager: Alex Regueiro
Structural Engineer: Thornton Tomasetti Group
Construction Manager: Puerta del Sur S.A.
Year: 2009


