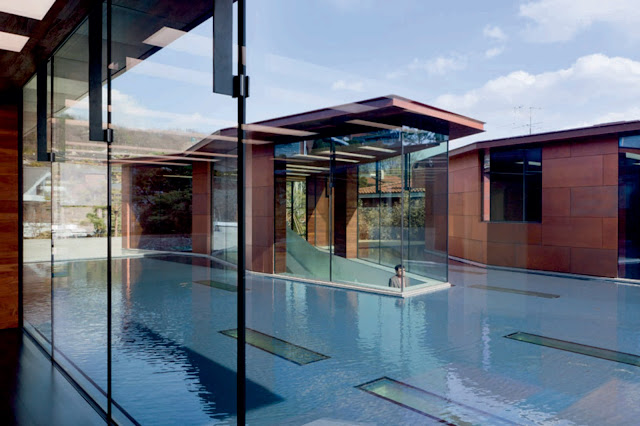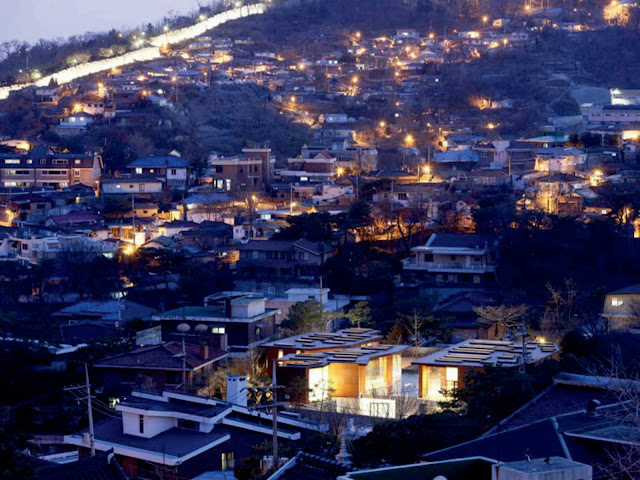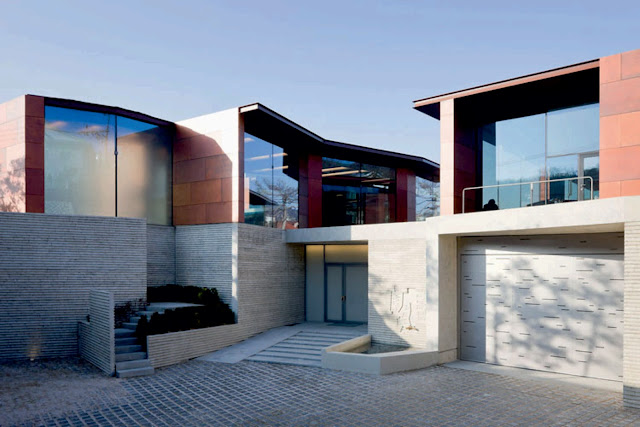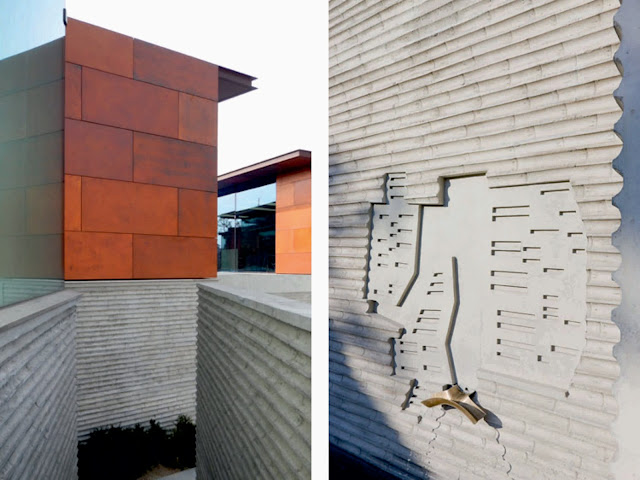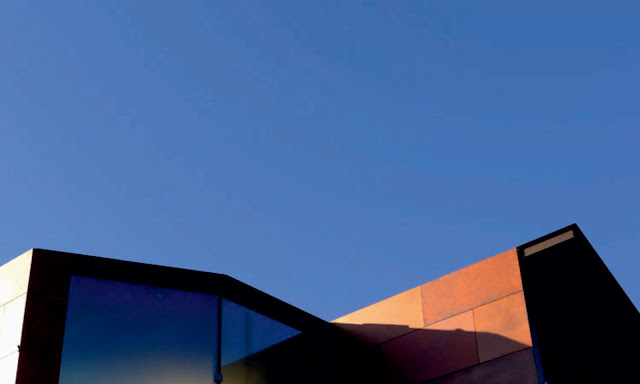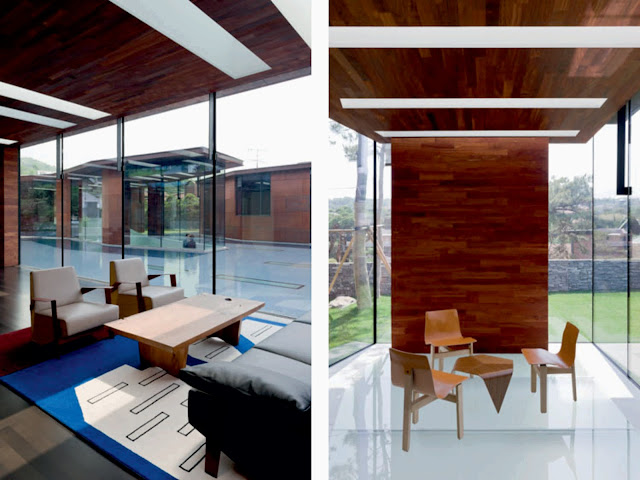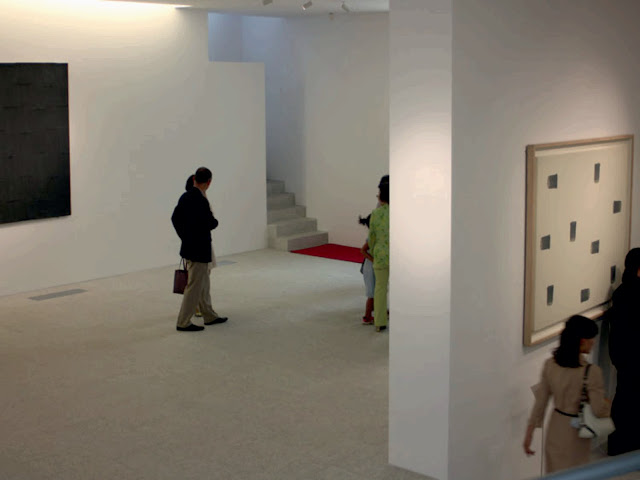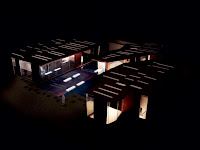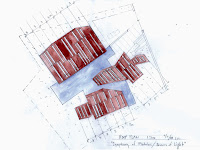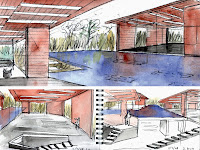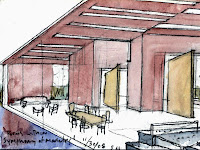“The private gallery and house is sited in the hills of the Kangbuk section of Seoul, Korea. The basic geometry of the building is inspired by a 1967 sketch for a music score by the composer Istvan Anhalt, “Symphony of Modules,” discovered in a book by John Cage titled “Notations.”
Three pavilions; one for entry, one residence, and one event space, appear to push upward from a continuous gallery level below. A sheet of water establishes the plane of reference from above and below. After passing through a bamboo formed garden wall at the entry court, ascending steps into the entry pavilion bring the viewer at elbow height with the unifying sheet of water.
Here, at the center of this place is an inner feeling with the sky, water, vegetation and the reddened patina of the copper walls all reflected in different ways. The red and charcoal stained wood interiors of the pavilions are activated by skylight strips of clear glass that are cut into the roof. Sunlight turns and bends around the inner spaces, animating them with the changing light of each season and throughout the day.
Like a cesura in music, strips of glass lenses in the base of the pool break through the surface, bringing dappled light to the white plaster walls and white granite floor of the gallery below. Exteriors are a rain screen of custom patinated copper, which ages naturally within the landscape. The Daeyang Gallery and House is heated and cooled with geothermal wells.”
The recently completed Daeyang Gallery and House in Seoul has been named Mixed-Use Building of the Year in the 2012 Emirates Glass LEAF Awards. About the Daeyang Gallery and House, the jury said, it is “an intriguing combination of commercial and living accommodation on a grand scale.” Both levels of the structure were given their own identity, they said, “through the use of color, form and contrasting materials pristinely detailed.” Description of Steven Holl.
The Daeyang Gallery and House, which opened in June 2012, was inspired by a 1967 sketch for a music score by composer Istvan Anhalt called “Symphony of Modules.” The gallery and house is a composition in sequential movement. Three pavilions-one for entry, one residence, and one event space-appear to push upward from a continuous gallery level below.
A reflecting pool, which simultaneously separates and connects the pavilions, establishes the plane of reference from above and below. After passing through a bamboo formed garden wall at the entry court, ascending steps into the entry pavilion bring the viewer at elbow height with the unifying sheet of water.
Here, at the center of this place is an inner feeling with the sky, water, vegetation and the reddened patina of the copper walls all reflected in different ways. The red and charcoal stained wood interiors of the pavilions are activated by skylight strips of clear glass that are cut into the roof. Sunlight turns and bends around the inner spaces, animating them with the changing light of each season and throughout the day.
Like a cesura in music, strips of glass lenses in the base of the pool break through the surface, bringing dappled light to the white plaster walls and white granite floor of the gallery below. Exteriors are a rain screen of custom patinated copper, which ages naturally within the landscape.
Location: Seoul, South Korea
Architect: Steven HollArchitects
Project Manager: JongSeo Lee
Project Team: Annette Goderbauer, Chris McVoy, Francesco Bartolozzi, Marcus Carter, Nick Gelpi, Jackie Luk, Fiorenza Matteoni, Rashid Satti, Dimitra Tsachrelia,
Local Architect: E.rae Architects, Inho Lee, Minhee Chung, Hyoungil Kim
Structural Engineer: SQ Engineering
Structural Engineer: SQ Engineering
Lighting Consultant: L’Observatoire International
Area: 10 703 sqf

