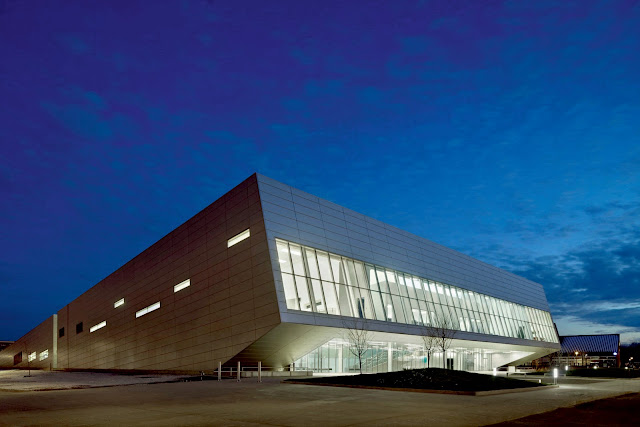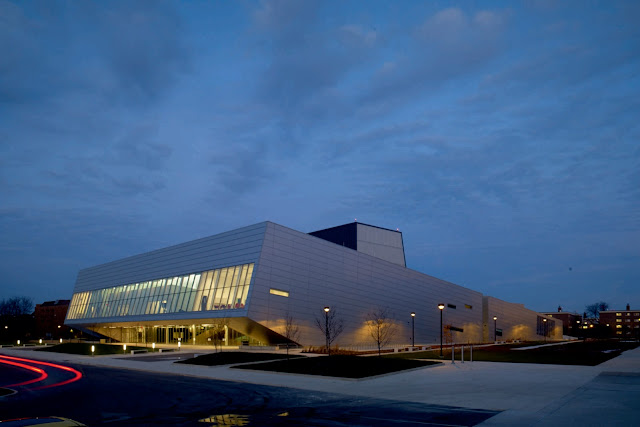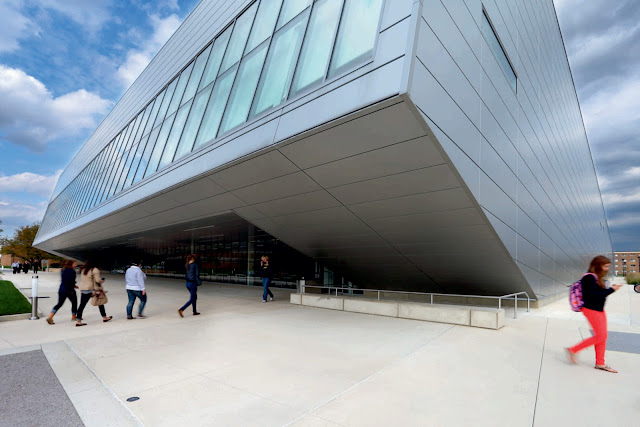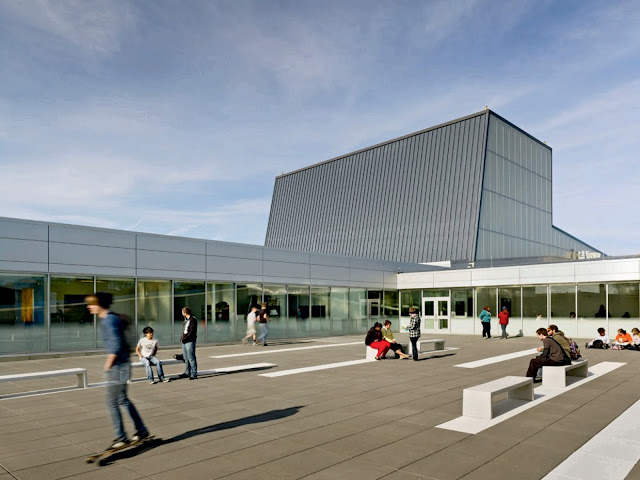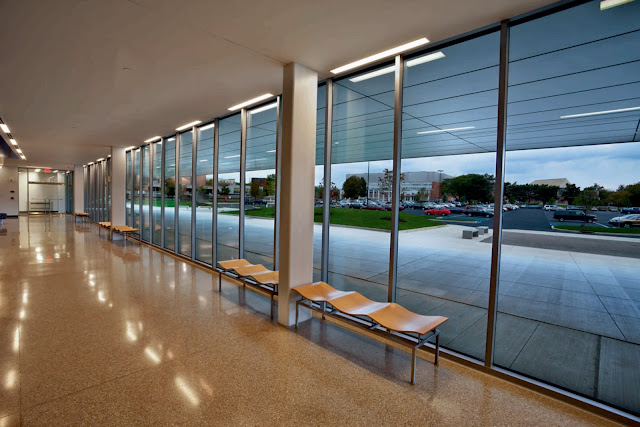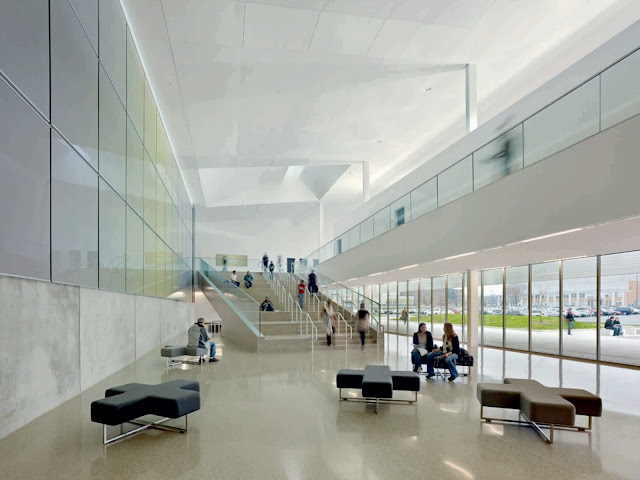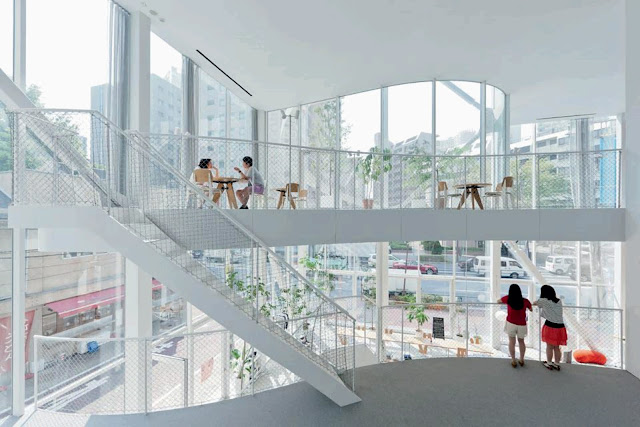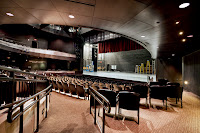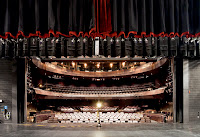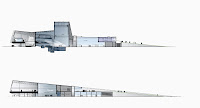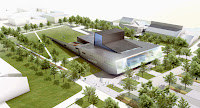The Wolfe Center has at its very core a unique program that unites a diverse range of art studies into a socially enterprising facility meant to encourage lively interaction among students and faculty alike.
It is a place not only for students of the arts but for all students to approach knowing that they will find a place of quiet distinction and boundless energy.High value is placed on the creation of open and democratic places within the design breaking down the barriers that might otherwise exist between people of divergent interests.
Wolfe Center provides a grand open hall that greets the visitor from the main entrance. Sunlit and spacious, the lobby provides views upward to the lounges, classrooms and studios of the art, music and drama departments on the second level of the Center.
Situated at the heart of the building the Donnell Theater seats 400 and can be used for a range of performance venues. The vast agrarian plains of northwestern Ohio, the gently meandering rivers flowing northward toward the great lakes and the unbroken horizons across the cultural landscape of fields and farms allow for a unique framework of context.
Nearly 20.000 years ago glacier shelves scoured this landscape and on their retreat northward the ice left vast plateaus of rich soils and uncovered geology. The cultural complex creates a memorable link between the vast openness of the ancient plateaus that characterize this landscape and the dynamic and contemporary notion of fostering openness between the arts.
At the center of the building will be a horseshoe-shaped theater. The remaining rooms and performance spaces will wrap around the theater, making the building structurally and economically efficient. The Wolfe Center will also use natural light in its design, as well as incorporating many energy-saving and eco-friendly measures to reduce operation costs and give the building a sustainable edge. Architects expect the building to receive LEED certification, with the possibility of Silver if all points are achieved.
Snohetta was selected from a pool of over 150 applications for the design of the Wolfe Center, after they were commissioned to design the Memorial Museum Pavilion at the site of the World Trade Center in New York.
According to Dr. Katerina Rüedi Ray, Director of the School of Art at BGSU, the firm was chosen for a variety of reasons. “In the end, Snohetta got the project because, for one, they really were the strongest designers in the pool and had the most collegiate and collaborative method of working. They have a very horizontal office. It’s not much of a pyramid in terms of hierarchy. Bowling Green works in the same way. I’ve worked in a number of different institutions, and this one is by far the most collaborative institution. We were also investing in a firm that we would probably not be able to hire years down the road. Snohetta also won the Mies van der Rohe Award in 2009, Europe’s most prestigious architectural award,” Rüedi Ray says.
Construction of the building is estimated to cost $40 million. It will be the first building designed by Snohetta to be completed in America (though not the first commissioned) and is the first building on BGSU’s campus to use an international architectural firm. Most of the newer buildings being constructed on campus were designed by regional firms.
Rüedi Ray concluded, “It’s not atypical, but for the arts building it was really nice to have that investment, financially and culturally. Going with a really important architectural firm confirms that the arts were deemed an important focal point of the university. We feel really fortunate.”
Location: Bowling Green, OH, USA
Architects: Snøhetta
Architect Of Record: The Collaborative, Inc
Architect Of Record Team: Michael DiNardo, Jim Sarks, Don Myers, Lisa Crawford-Nusser
Design Team: Craig Dykers, Vanessa Kassabian, Elaine Molinar, Nicolas Rader, Scott Melancon
Landscape: Claire Fellman, Knut Bjørgum
Area: 98,000 sq ft
Client: Bowling Green State University
Year: 2011

