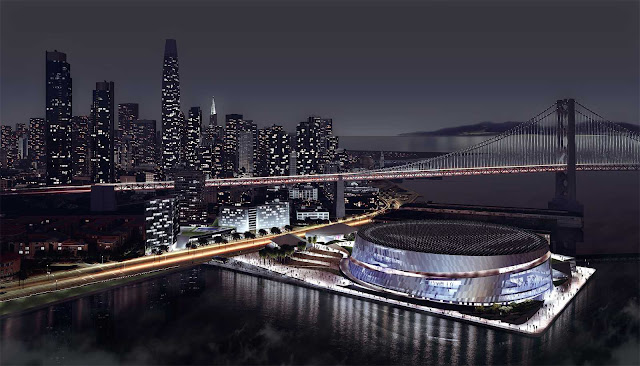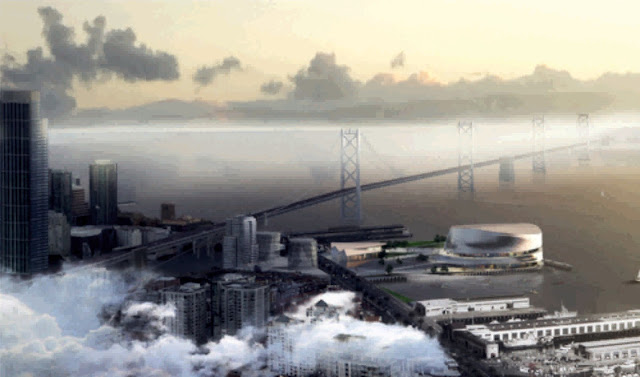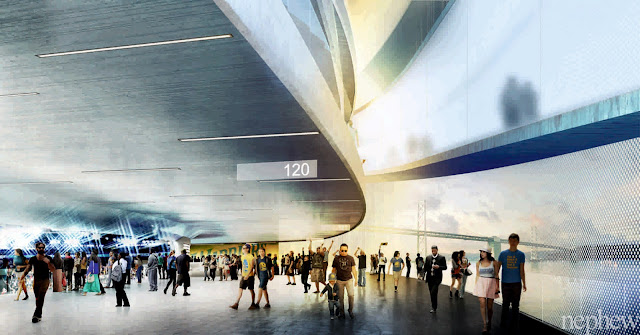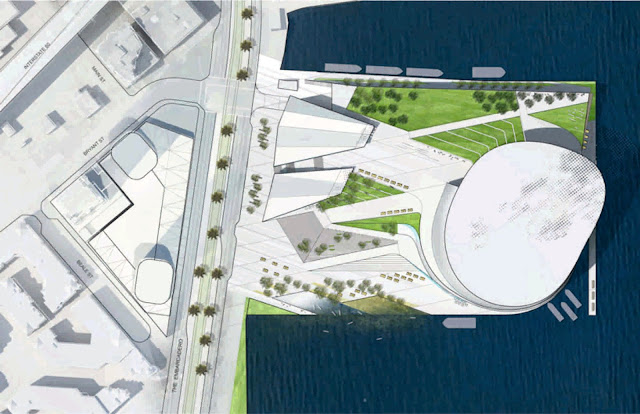Oslo – and U.S.-based Snøhetta and global giant AECOM have scored a major commission: designing a new stadium in San Francisco for the Golden State Warriors, an NBA team.
The “sports and entertainment complex” will rise on “the crumbling” Piers 30-32 and will overlook San Francisco Bay. According to an official statement from the NBA, “the parties are in the final stages of negotiating the agreement.”
In regards to the decision, Joe Lacob, CEO of the Warriors, cited Snøhetta’s “extensive experience with ambitious waterfront projects” and its “familiarity with San Francisco through their work on the SFMOMA expansion.”
He added: “All you have to do is look at what they’ve done for the new National Opera House in Oslo and the Great Library of Alexandria in Egypt to see what is possible at Piers 30-32.”
The venue will not only serve the professional basketball team, but will also accommodate concerts, conferences, and other large-scale events.
“The Warriors have set ambitious goals for their team and their sports and entertainment complex, which are really very exciting,” stated Craig Dykers, senior partner at Snøhetta.
“They’re interested in connections to the entire Bay Area and creating a venue that’s useful for many people on many levels.”
Location: San Francisco, USA
Architect: Snøhetta
Venue footprint: 170 000 square feet
Venue height: 135 feet
Venue seating capacity: 17 500
Venue total square footage: (excluding practice facilities and meeting rooms): 740 000 square feet
Practice courts: 21 000 square feet
Community event room: 10 000 square feet
Parking spaces: approximately 630, piers 30-32 currently parks 1500 cars
Retail: 105 000 square feet
Open space: 333 000 square feet







