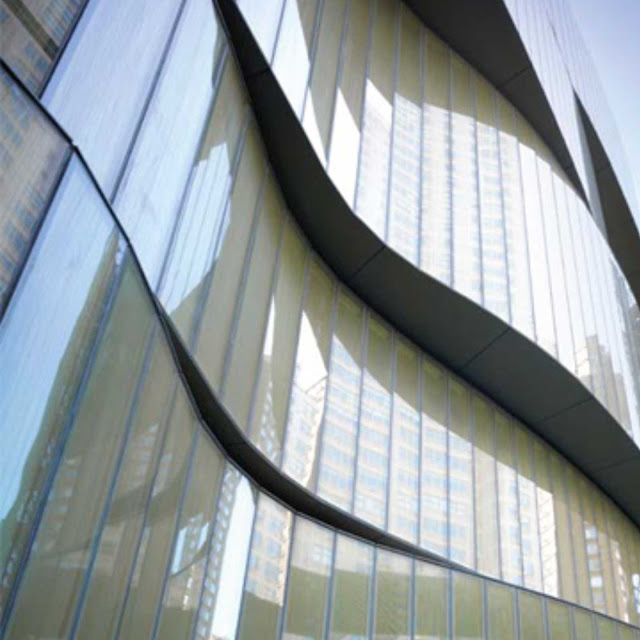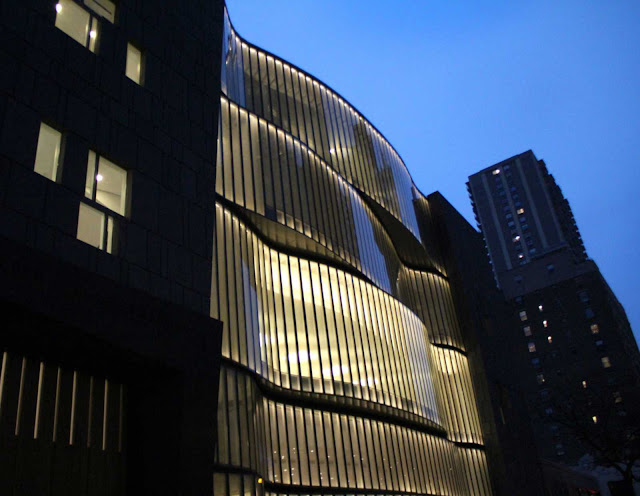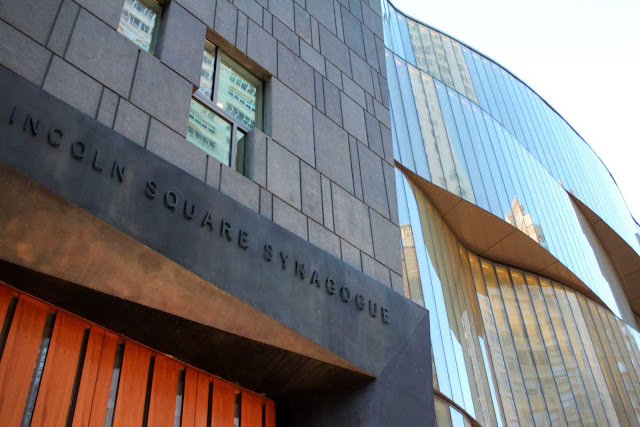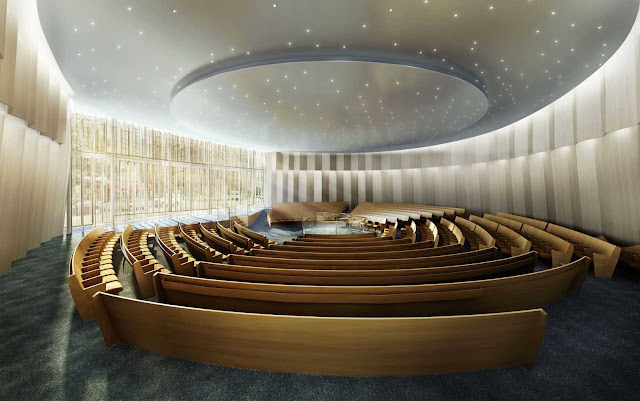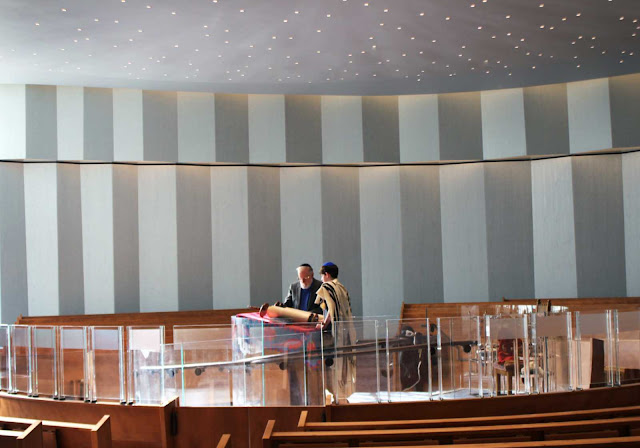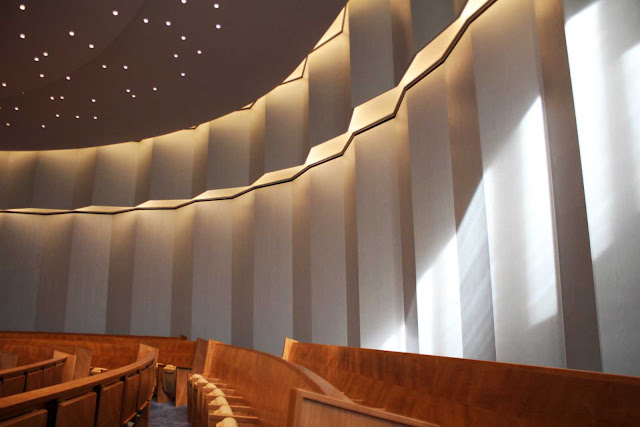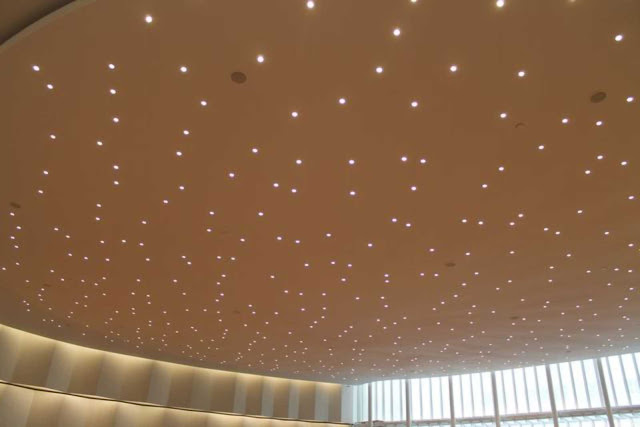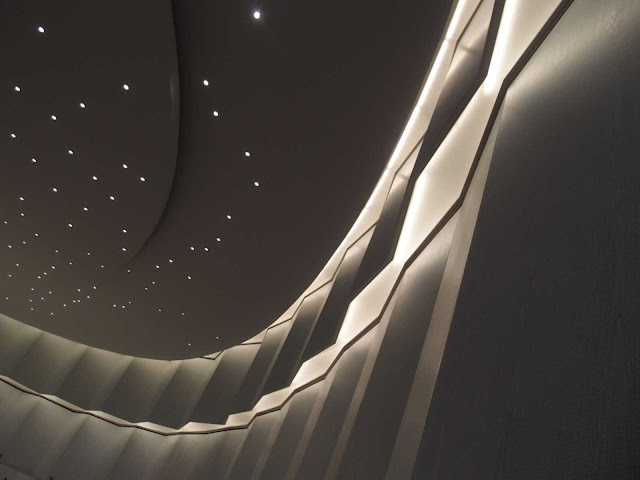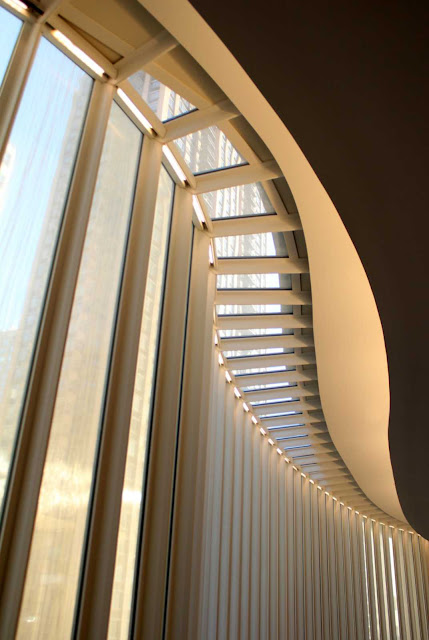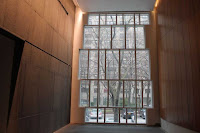The design of the façade and sanctuary were inspired by the form and curvilinear nature of the Torah, in addition to the pattern and movement of the prayer shawls and the elegant dance-like movement of the congregants as they pray.
The selection of materials spoke to the history of Judaism-traditional biblical references such as Cedar of Lebanon wood were used along with rusticated granite, fabric-impregnated glass and burnished bronze.
The magnificent façade is composed of five ribbons of glass that represent the five books of the Torah. The façade’s custom glass walls are interlayered with a glistening bronze tone fabric that begins on the exterior and wraps into the public spaces on the first floor.
The sanctuary takes a circular form so that men and women can continue to sit separately yet face the ark and the Torah without visual interference. The sanctuary’s ceiling is lit by 613 lights which correspond to the number of commandments in the Torah.
“Guided by the symbolic references to the Torah and the nomadic tabernacle-tent structure, our mission was to convey the heart and spirituality of the congregation, and the warmth that radiates out to the surrounding community.” John Cetra, founding partner of CetraRuddy and design principal of the project.
Skylights and soffit panels bridge the space between the ribbons. To illuminate the glass ribbons in the evening, two LED fixtures light the IGUs from the top and bottom. The LEDs are wired through the curtain-wall system and controlled via the centralized Building Management System.
The low-angle illumination strikes the silk screen pattern on the interior laminated lite with a graduated intensity, making the glass appear to glow at night. The new ground-up structure consists of three above-grade and two below-grade spaces along with extensive outdoor activity areas for educational and holiday uses.
The synagogue contains a sanctuary space on the first floor, with pews that seat 442 congregants in the round, and a 160 person Beit Midrash, the House of Study, which serves as the primary place for learning within the synagogue.
Additionally, the building contains secondary educational spaces, administrative offices and a 6,500 square foot banquet space to seat approximately 400 people.
“It was our goal to design a structure that enhanced the cohesiveness of the congregation and connected congregants to each other. Moreover, the building had to serve all the countless daily activities-everything from prayer, children and adult classes, to numerous joyous events.” Theresa Genovese, associate principal at CetraRuddy and principal in charge of design and construction of the synagogue.
Location: New York City, USA
Architect: Cetra/Ruddy
Façade design: Front Inc.
Exterior glass fabricator: AVIC Sanxin Glass Technologies
Textile fabricator: Créations Méthaphores
Aluminum work/machining: Roxy Lab LLC, ALUVISA
Rigging equipment: Greg Beeche, Logistics
AESS fabrication: Protoplus Precision Inc.
General contractor: Mc Gowan Builders Inc.
Area: 52,000 sq. ft.
Year: 2013

