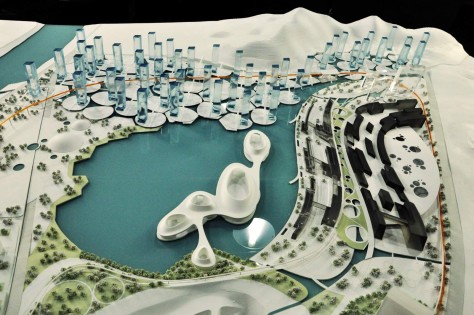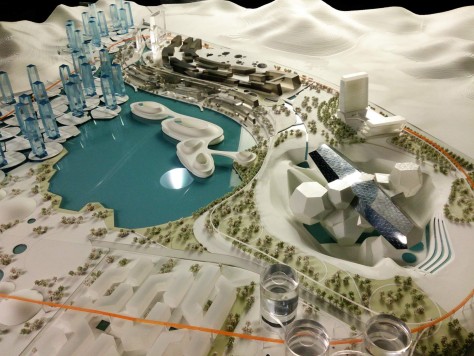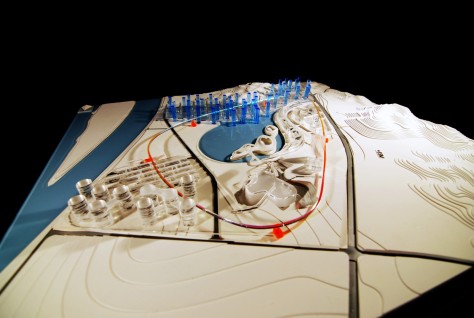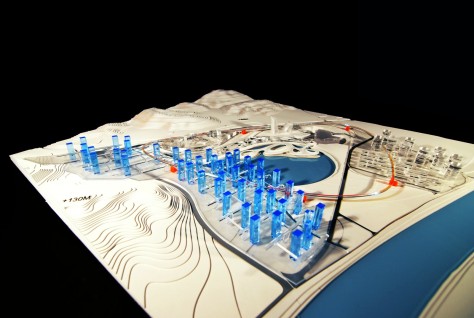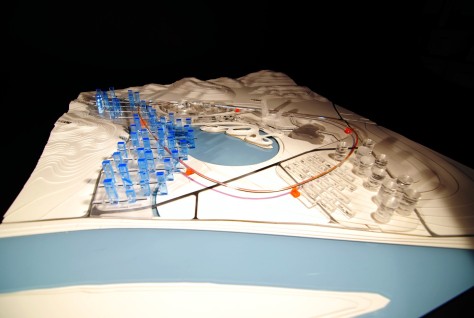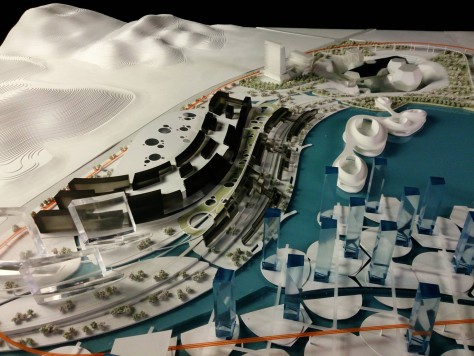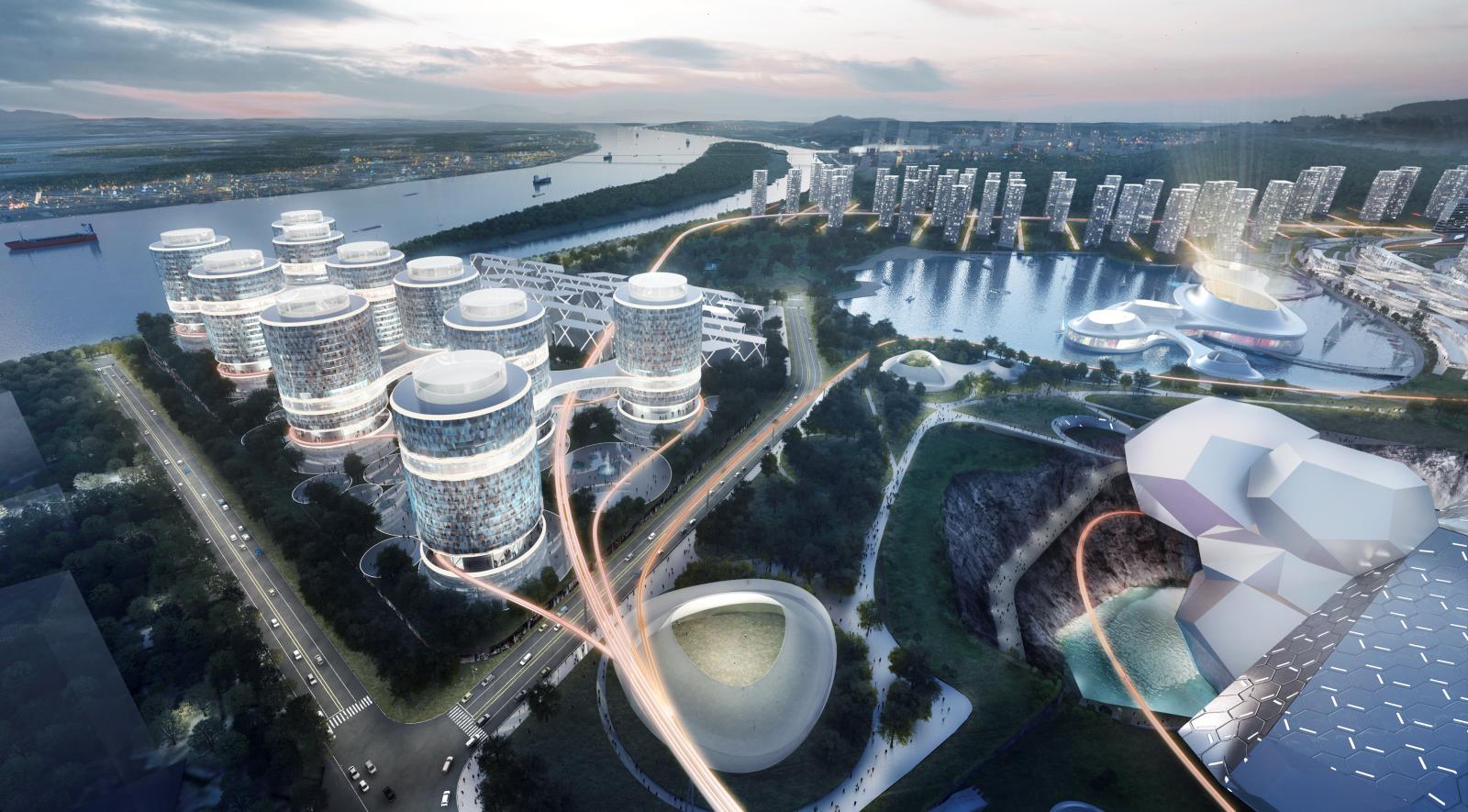
The Changsha Eco Tech City Master Plan is a 21st century vision for a new urban center that brings together living, working and recreation with nature. The new Eco Tech City is inspired by the natural beauty of the sky, earth and water of Changsha and aims to join these forces of nature on the project site. From working with these elements, the life of the new city will grow and thrive towards a responsible and sustainable future.
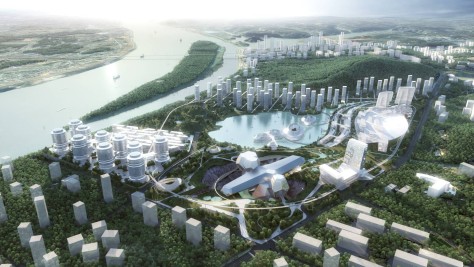
Transportation – The Changsha Eco Tech City is a lush, green and car-free sustainable environment that accommodates a range of living, working and recreational uses. While the metro system and Local Rapid Transit (LRT) and Personal Rapid Transit (PRT) are intended to become the main modes of transport around the site, the proposed vehicular roads set forth in the original master plan are still retained and a network of limited use roads ensure that all areas of the site can be accessed by service, emergency and other permitted vehicles.
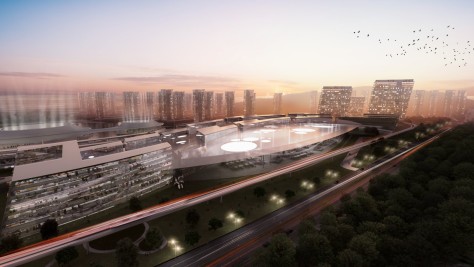
Nature – The master plan is formed around existing waterways that complement green spaces and provide ample opportunities for waterside activities and new forms of recreation, as well as the accommodation of alternative hydro-electric water-based transportation. The diverse patchwork of greenscape, hardscape, and water features provides a compelling and picturesque urban ecology that is strategically sensitive to the needs of pedestrians and cyclists to efficiently commute between various zones of the site.
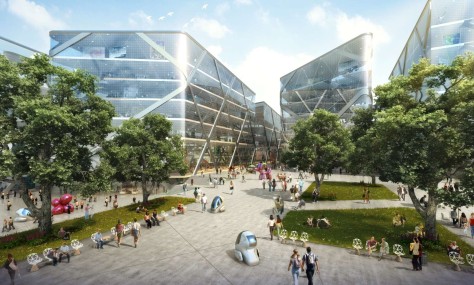
Sustainability – The new Eco_Tech City adheres to a high standard of sustainable design by formally responding to key aspects of the natural context, rendering the master plan a harmonious combination of human-oriented functionality and ecological sensitivity. The master plan also suggests the ability to harness the vast amount of water throughout the site for use as a hydro-electric energy supply.

The green landscape not only provides a desirable and healthy environment for inhabitants, but the permeable groundscape enables the absorption and filtering of run-off and rain water for re-use, employing advanced reverse-osmosis to turn gray-water back into pure H2O, generating a closed water system. As well, the master plan minimizes the amount of earth material displaced during construction. The new topography is created entirely by working with the existing ground plane. The ultimate example of site sensitivity is realized in the Crystal World, where the architecture is suspended over the existing quarry, leaving the natural topography virtually untouched.

Digital Living – One of the key features of this master plan is a subterranean robotics automated goods and services network. In addition to automated robotic delivery of services and goods throughout the site, the master plan proposes radically new technologies to improve day-to-day life. The residential zone in particular is designed to integrate such advancements as light sensors that automatically adapt illumination to suit a range of living conditions, sensing the need for low-lighting to accommodate a variety of moods or bright lighting for daily functions.

As well, residences come equipped with body scanners to monitor health levels, automated robot-serviced in-house purchasing systems that reduce waste, and waste management that links to the underground servicing network. Interstitial space within the construction of the buildings is easily accessible to allow for inevitable upgrades in technology.
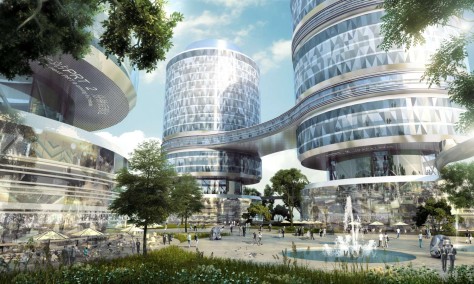
Architecture – The overall effect is a thoroughly contemporary model for a 21st century city where high performance and technologically advanced architecture and infrastructure are inextricably linked. The integration of water, landscape, open space and sustainable practices provides an alternative to today’s dense and congested cities. This environment offers a high quality of life in a spectacular and truly 21st century setting.

Crystal City Resort – The Crystal City is the crowning jewel of the Changsha Eco_Tech Master Plan. Drawing inspiration from the spectacular geological condition of the site, the project is an aggregation of crystalline forms that house a variety of exciting recreational and resort programs. Crystal City delicately traverses a spectacular natural quarry, taking advantage of the site’s beautiful natural setting while leaving it virtually untouched.

It is surrounded by lush gardens with numerous bridges connecting the Crystal City to the quarry’s edge, the nearby themed Constellation Hotel, and points of access by car and other forms of transportation.By virtue of its unique and iconic architecture, Crystal City is poised to be a world-class attraction and a destination that will draw visitors not only from the Changsha region, but internationally. Source by Asymptote Architecture.

Location: Changsha, Hunan, China
Architects: Asymptote Architecture
Design Principals: Hani Rashid, Lise Anne Couture
Project Directors: John Guida, Yu Nong Khew, Liam Lowry
Project Team: Robert Eleazer, Hong Min Kim, Paul Mecomber, Du Ho Choi , Kadri Kerge, Kane Yanagawa, Matthew Slattery, Natalie Hein, Zijie Cao, Xin Wu, Quianquian Cai, Perrine Planche, Danny Abalos
Structural Engineer: Knippers Helbig Stuttgart, Germany
Technology Consultants: Intellectual Ventures, Seatle Washington USA
Sustainability Consultant: Transsolar Stuttgart Germany
Local Model Builders: RJ Models Hong Kong, China
Rendering: Nephew LA, Los Angeles, California USA
Frontop, China, Visualarch, Prague, Czech Republic
Animation: Visualarch, Prague, Czech Republic
Size: Core Area 400 000 m2
Size: Auxiliary 530,000 m2
Client: Changsha Xiandao land development and construction Co., Ltd
Year: 2013
Images: Courtesy by Asymptote Architecture



