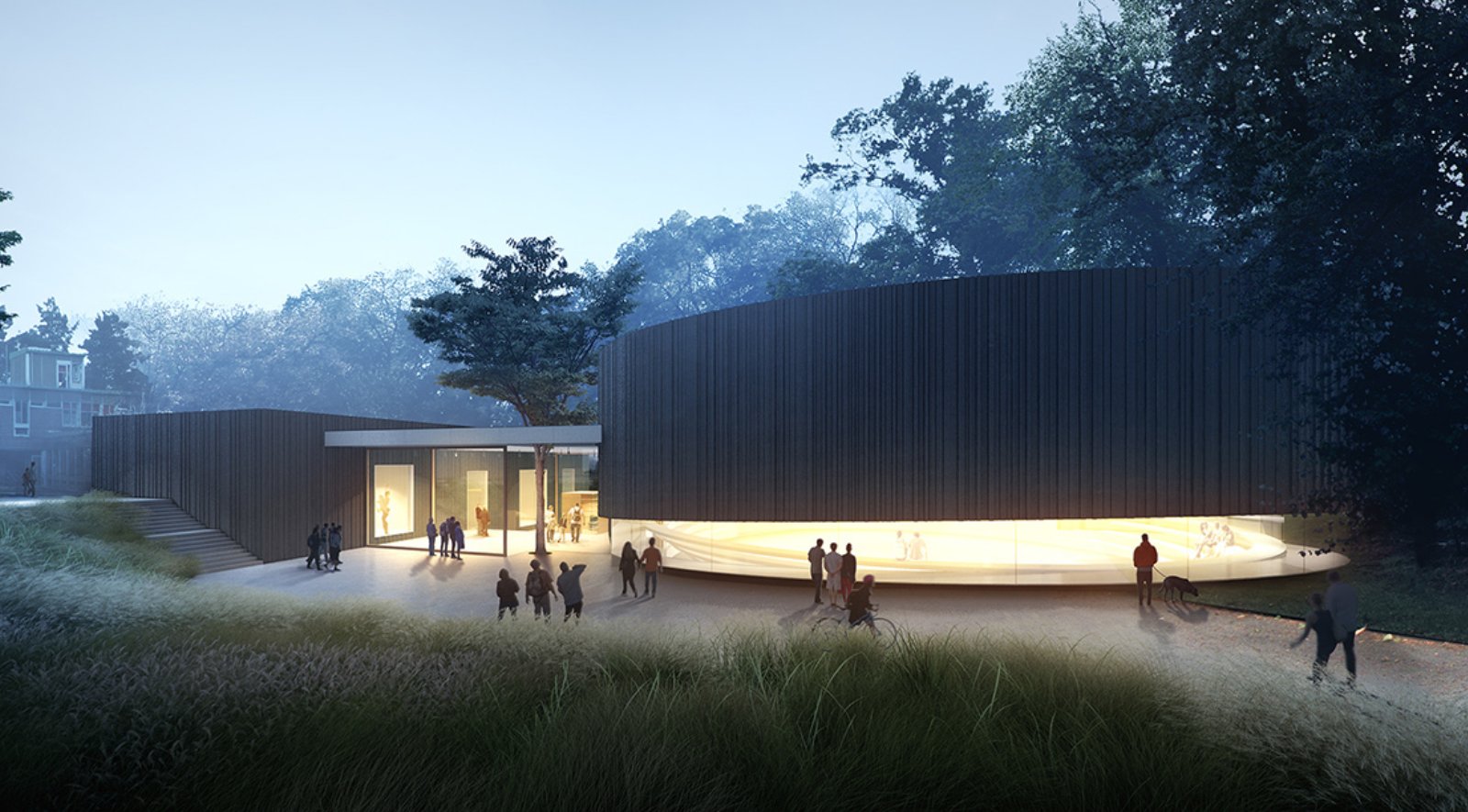Architect: Seilern Studio Architects
Area: 2580 m2
Year: 2015
Client: Wellington College
Seilern Studio Architects wins the Wellington College competition

global architecture archive

Architect: Seilern Studio Architects
Area: 2580 m2
Year: 2015
Client: Wellington College