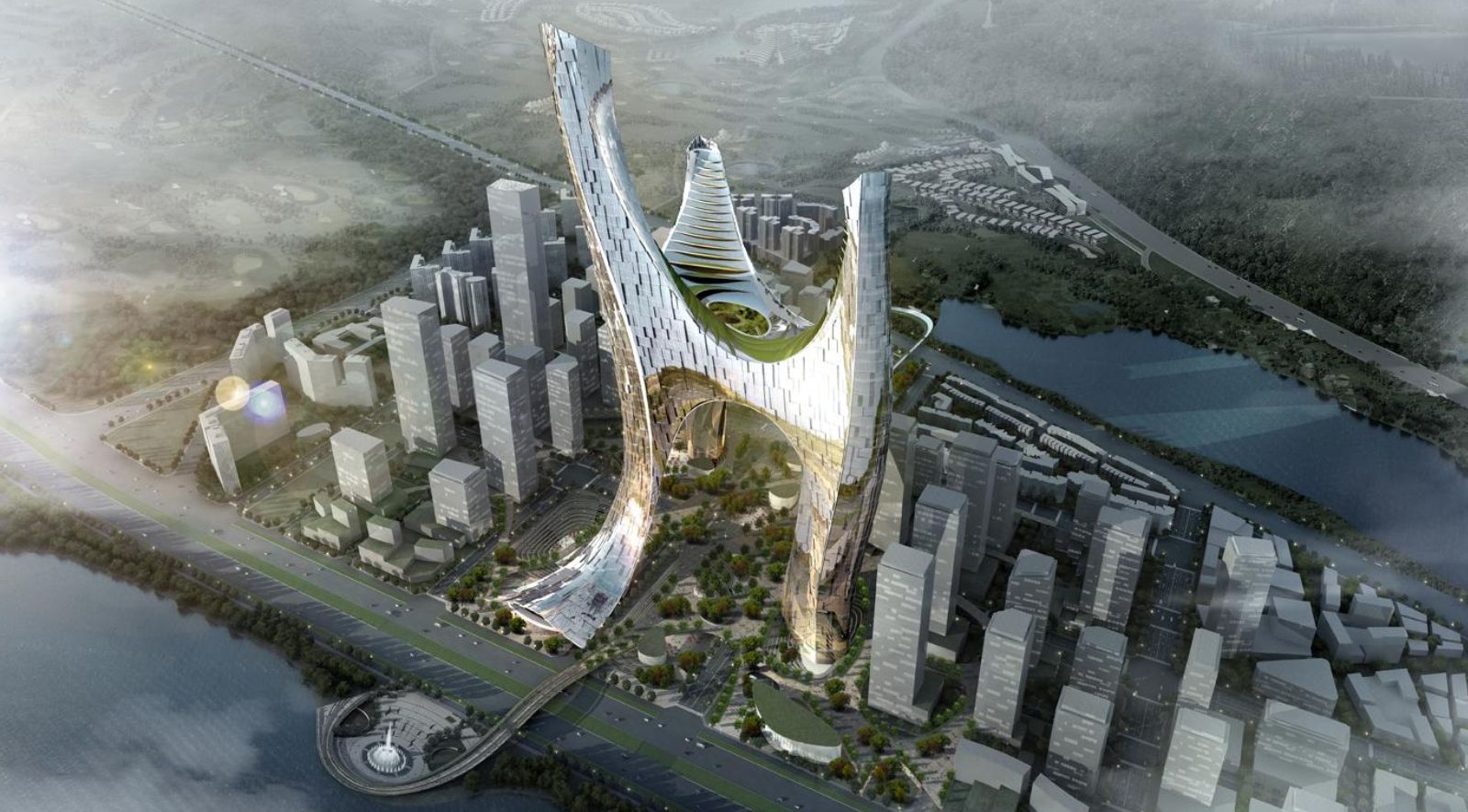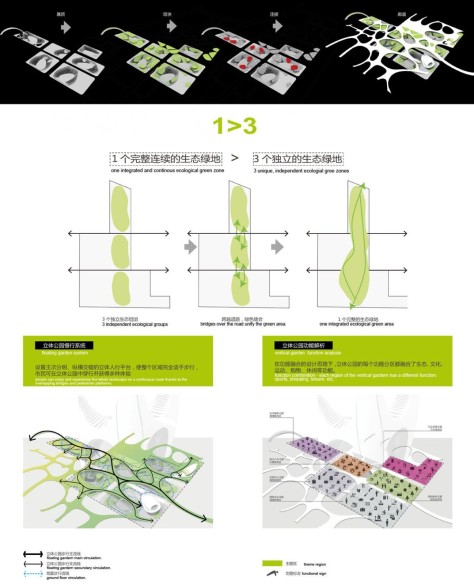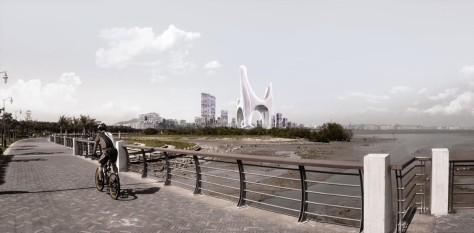 “1” represents the whole, the unified manifestation of the separate “3’s”. By putting together 3 distinctive processes and functions, 1 stronger and efficient complex can be achieved.
“1” represents the whole, the unified manifestation of the separate “3’s”. By putting together 3 distinctive processes and functions, 1 stronger and efficient complex can be achieved.
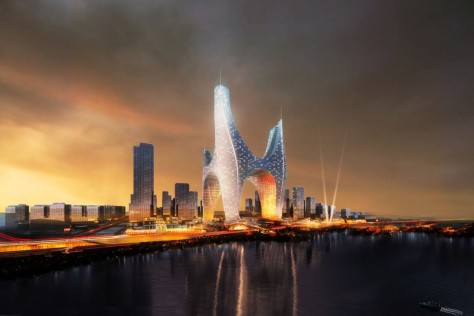 In the design, we are trying to illustrate that we can create a unified compound, a mixed use super center, rather than a simple stacked combination of economic, ecological and cultural domains.
In the design, we are trying to illustrate that we can create a unified compound, a mixed use super center, rather than a simple stacked combination of economic, ecological and cultural domains.
 According to the latest Shenzhen City Master Plan, the Central Shenzhen Bay region will become the most important pole in Shenzhen and Hong Kong metropolitan area.
According to the latest Shenzhen City Master Plan, the Central Shenzhen Bay region will become the most important pole in Shenzhen and Hong Kong metropolitan area.
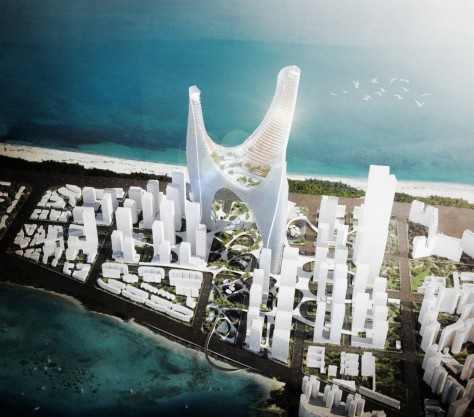 The planning goal is to create in the Shenzhen Bay a world-class city center, “super headquarters base”, “major economic center”, “super regional environment” and “super city image” being the key words of the design bid. We used three design techniques to achieve our goal:
The planning goal is to create in the Shenzhen Bay a world-class city center, “super headquarters base”, “major economic center”, “super regional environment” and “super city image” being the key words of the design bid. We used three design techniques to achieve our goal:
 1. In order to free up as much space as possible at the street level for the public, most of the required area is organized into three super high rise towers. The towers merge together both at the upper levels through a sky bridge and in the underground.
1. In order to free up as much space as possible at the street level for the public, most of the required area is organized into three super high rise towers. The towers merge together both at the upper levels through a sky bridge and in the underground.
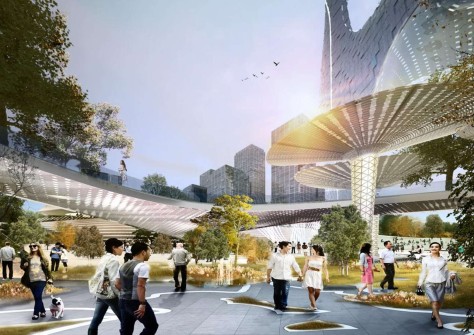 2. The ecology efficiency of the development was increased by integrating the city park in a eco-merging system,connecting the levels by sunken galleries, rain gardens and planted floating bridges.
2. The ecology efficiency of the development was increased by integrating the city park in a eco-merging system,connecting the levels by sunken galleries, rain gardens and planted floating bridges.
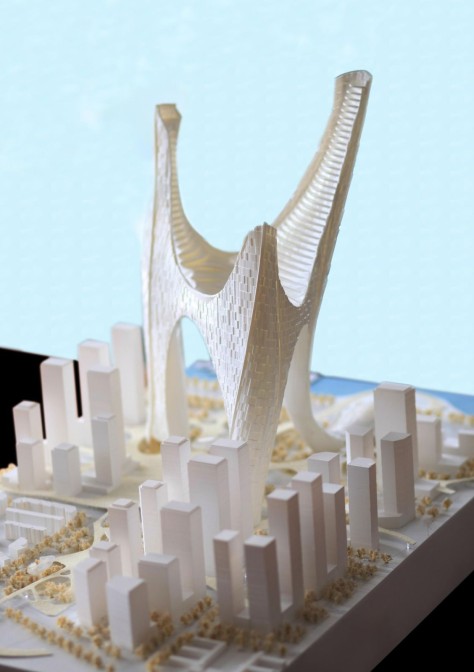 3. Over the analysis of its demographic and social situation, we found that Shenzhen is a typical “immigrant” city, with a high proportion of young people living and working there. With this in mind, we tried to design a new type of development, a vibrant city where various functions like working, living, culture and entertainment merge together.
3. Over the analysis of its demographic and social situation, we found that Shenzhen is a typical “immigrant” city, with a high proportion of young people living and working there. With this in mind, we tried to design a new type of development, a vibrant city where various functions like working, living, culture and entertainment merge together.
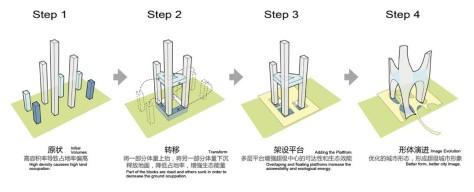 Location: Shenzhen, China
Location: Shenzhen, China
Architects: UA Studio7
Project Director: Shi Zhesong
Project Manager: Zhou Jun Gang
Project Team: Li Changlong, Cai Yanhong, Yu Cheng, Mazhen Long, Tang Xiaolei, Mahin
Land area: 35.2 ha
Building area: 1,500, 000 -1,700, 000 square meters
Year: 2014
Client: Shenzhen Urban Planning and Land Resources Committee
Shenzhen Bay “Super City” 1>3 by UA Studio7
