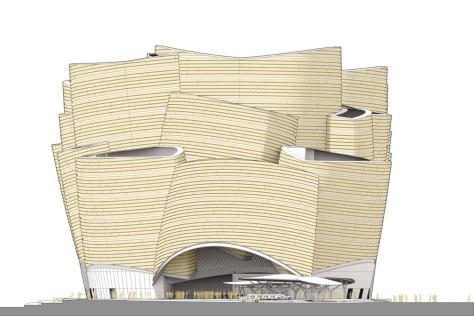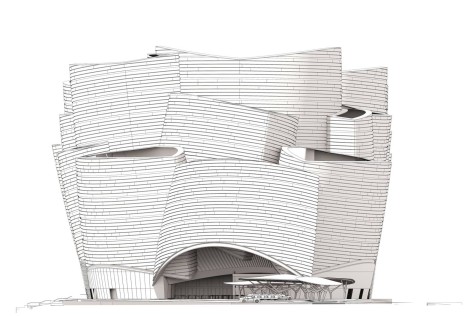 The Wuhan Movie Theme Park is one of two key buildings that anchor the 1.8sqkm ‘Wuhan Central Cultural District’ development. The 80,000 m² building contains six multi-dimension movie theatres. The Wuhan Movie Theme Park will contain six state of the art multi-dimension movie rides ranging from simple 3d to actor and scenery enhanced 6d experiences.
The Wuhan Movie Theme Park is one of two key buildings that anchor the 1.8sqkm ‘Wuhan Central Cultural District’ development. The 80,000 m² building contains six multi-dimension movie theatres. The Wuhan Movie Theme Park will contain six state of the art multi-dimension movie rides ranging from simple 3d to actor and scenery enhanced 6d experiences.
 Located in the central Chinese city of Wuhan, it forms the anchor for one end of a major development by Beijing-based development group Dalian Wanda. The ‘Wuhan Central Cultural District’ development is the first stage of a city-wide programme to provide waterway connections between Wuhan’s six lakes. The Cultural District includes a programme of offices, residential, cultural buildings and shopping malls along a 2km canal-side site.
Located in the central Chinese city of Wuhan, it forms the anchor for one end of a major development by Beijing-based development group Dalian Wanda. The ‘Wuhan Central Cultural District’ development is the first stage of a city-wide programme to provide waterway connections between Wuhan’s six lakes. The Cultural District includes a programme of offices, residential, cultural buildings and shopping malls along a 2km canal-side site.
 The development is anchored at the east and west by two cultural buildings designed by Stufish. To the west, the ‘Han Show’ Theatre overlooks Donghu Lake; the Film Culture Theme Park overlooks Shahu Lake to the east. The theme park building occupies a 250 metre long site at one end of the Schu He River promenade. The brief was to provide a building large enough to house six major theme park attractions, immersive restaurants, fast-food outlets, guest facilities, and Hollywood themed retail opportunities.
The development is anchored at the east and west by two cultural buildings designed by Stufish. To the west, the ‘Han Show’ Theatre overlooks Donghu Lake; the Film Culture Theme Park overlooks Shahu Lake to the east. The theme park building occupies a 250 metre long site at one end of the Schu He River promenade. The brief was to provide a building large enough to house six major theme park attractions, immersive restaurants, fast-food outlets, guest facilities, and Hollywood themed retail opportunities.
 The primary form of the building derives from the Wuhan Bells, a traditional symbol of the local Chu-Han culture. This shape has been replicated and grouped into two distinct clusters, each big enough to house large scale theme park rides arranged on ground and upper levels.
The primary form of the building derives from the Wuhan Bells, a traditional symbol of the local Chu-Han culture. This shape has been replicated and grouped into two distinct clusters, each big enough to house large scale theme park rides arranged on ground and upper levels.
 Glazed areas at street level provide double height shop fronts onto the lake, and generous views out from the various dining and retail facilities within. From the Stufish designed public plaza to the south, the main entrance bell channels guests through the ‘Street of Bells’ commercial axis, sweeping them into the Grand Atrium.
Glazed areas at street level provide double height shop fronts onto the lake, and generous views out from the various dining and retail facilities within. From the Stufish designed public plaza to the south, the main entrance bell channels guests through the ‘Street of Bells’ commercial axis, sweeping them into the Grand Atrium.
 The balcony walls of the 80m wide atrium are lined with LED screens. Choreographed theatrical lighting enhances the ad-hoc energy of the interstitial spaces and atrium terracing. Jutting escalators and bold signage lead guests to the pre-show lobbies and monumental movie themed experiences designed by Forrec and ILM. To the east the building is flanked by a public park and lakeside boardwalk. The Movie Park opened on 20 December 2014. Source by Stufish Entertainment Architect.
The balcony walls of the 80m wide atrium are lined with LED screens. Choreographed theatrical lighting enhances the ad-hoc energy of the interstitial spaces and atrium terracing. Jutting escalators and bold signage lead guests to the pre-show lobbies and monumental movie themed experiences designed by Forrec and ILM. To the east the building is flanked by a public park and lakeside boardwalk. The Movie Park opened on 20 December 2014. Source by Stufish Entertainment Architect.
 Location: Wuhan, China
Location: Wuhan, China
Architects: Stufish Entertainment Architect
Theme Park Consultants: Forrec
Local Design Institute: Tongji Design Institute
Area: 80,000 m2
Year: 2014
Client/Developer: Wanda Group
Images: Stufish Entertainment Architect



Wanda Movie Park By Stufish Entertainment Architect

