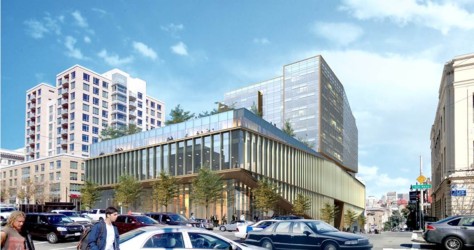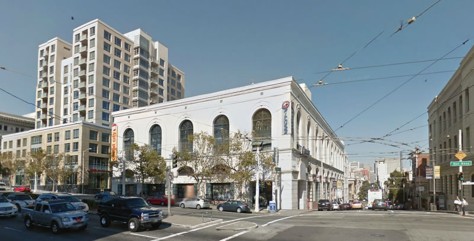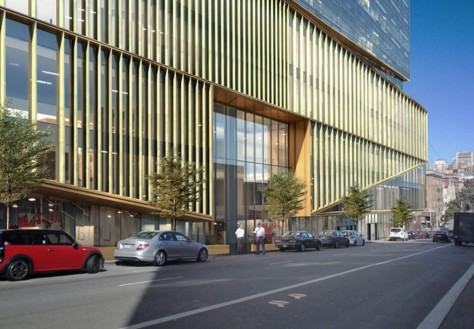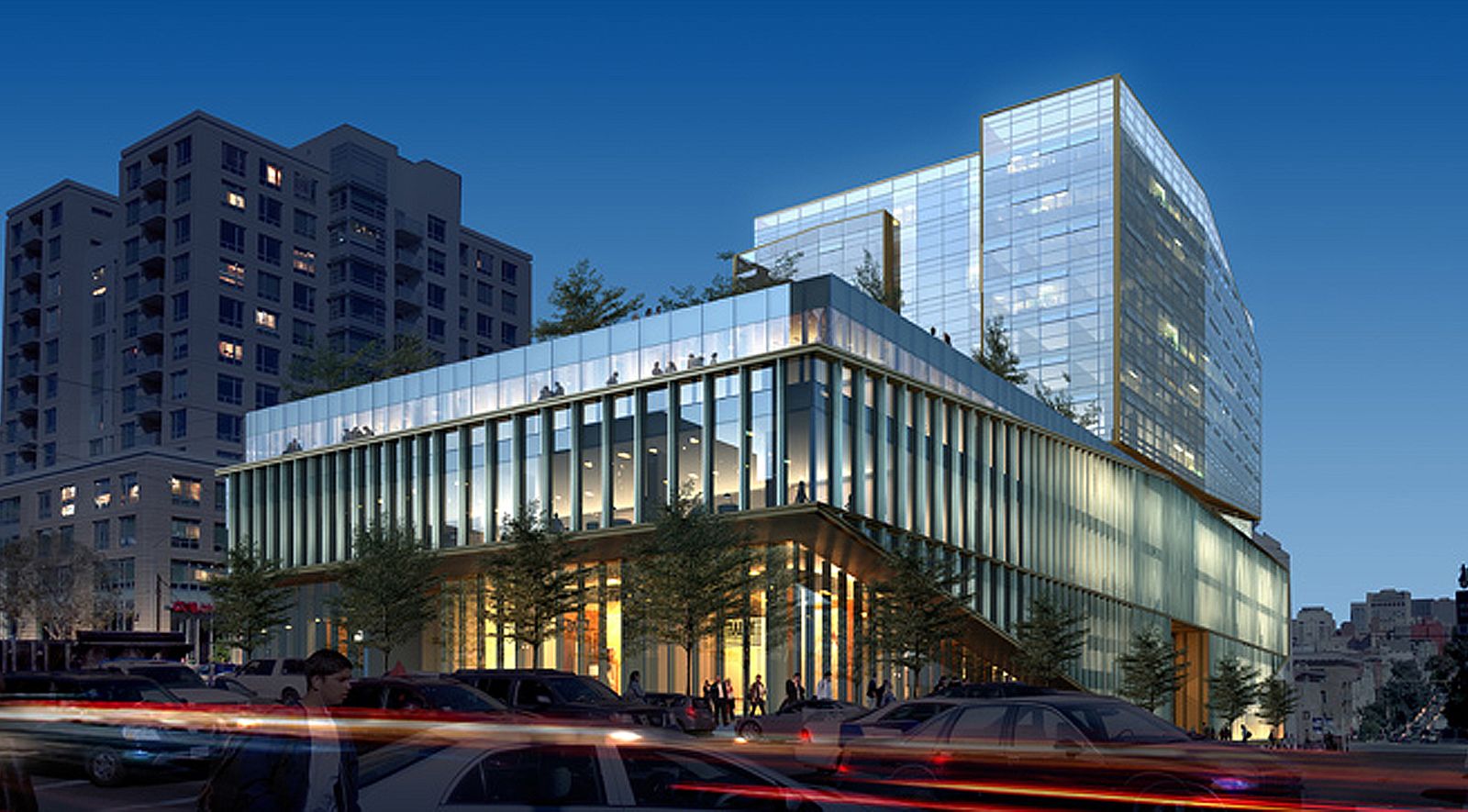
Woods Bagot has unveiled their design for 1200 Van Ness, a mixed-use development comprising office, residential and retail. Prominently located at the corner of Van Ness Avenue and Post Street, the proposed 265,000-square-foot building will contribute to the transformation of Van Ness into an active, vibrant 24-hour corridor.

The development is composed of intersecting glass volumes containing commercial, retail and office space in the four-level podium and residential units rising eight stories above in a more slender tower. A series of strategically placed vertical fins wrap the podium along the descending Post Street facade, suggesting texture, scale and movement, as well as providing sun shading for interior spaces.

The set back of the tower allows for ample open space and building amenities atop the podium. In addition to an open green space overlooking Van Ness Avenue, the roof terrace design also includes a private garden reserved for residents and “garden residences” with private patios. The project also will include five levels of below grade parking.

Once completed, 1200 Van Ness will provide vitalising residential development which will complement other existing residential buildings in the vicinity and re-establish this area as a core neighborhood destination. The project is currently under review by San Francisco’s Planning Department. Source by Woods Bagot.

